Cloakroom with Freestanding Cabinets and Dark Wood Cabinets Ideas and Designs
Refine by:
Budget
Sort by:Popular Today
181 - 200 of 1,037 photos
Item 1 of 3
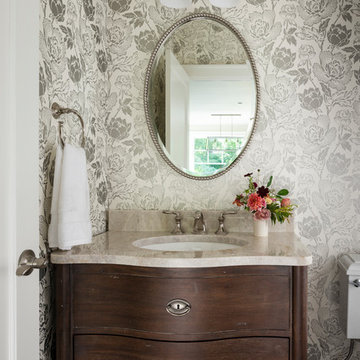
In the prestigious Enatai neighborhood in Bellevue, this mid 90’s home was in need of updating. Bringing this home from a bleak spec project to the feeling of a luxurious custom home took partnering with an amazing interior designer and our specialists in every field. Everything about this home now fits the life and style of the homeowner and is a balance of the finer things with quaint farmhouse styling.
RW Anderson Homes is the premier home builder and remodeler in the Seattle and Bellevue area. Distinguished by their excellent team, and attention to detail, RW Anderson delivers a custom tailored experience for every customer. Their service to clients has earned them a great reputation in the industry for taking care of their customers.
Working with RW Anderson Homes is very easy. Their office and design team work tirelessly to maximize your goals and dreams in order to create finished spaces that aren’t only beautiful, but highly functional for every customer. In an industry known for false promises and the unexpected, the team at RW Anderson is professional and works to present a clear and concise strategy for every project. They take pride in their references and the amount of direct referrals they receive from past clients.
RW Anderson Homes would love the opportunity to talk with you about your home or remodel project today. Estimates and consultations are always free. Call us now at 206-383-8084 or email Ryan@rwandersonhomes.com.
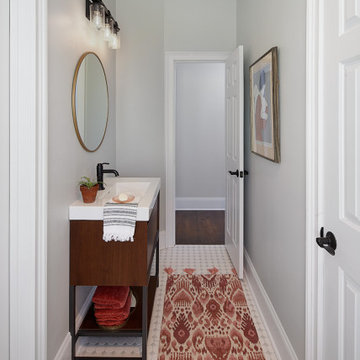
A small free standing vanity provides storage in this narrow powder room. © Lassiter Photography
Inspiration for a medium sized industrial cloakroom in Charlotte with freestanding cabinets, dark wood cabinets, grey walls, mosaic tile flooring, an integrated sink, solid surface worktops, white floors and white worktops.
Inspiration for a medium sized industrial cloakroom in Charlotte with freestanding cabinets, dark wood cabinets, grey walls, mosaic tile flooring, an integrated sink, solid surface worktops, white floors and white worktops.
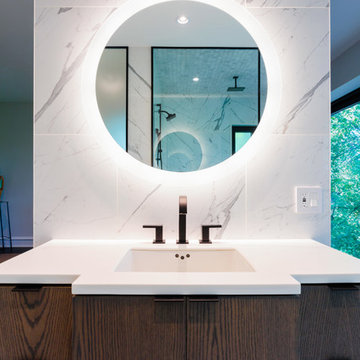
Traditional Rosedale home in Toronto, renovation to remove back of house and create curtain wall. Build cantilever deck with outdoor kitchen, Custom built and designed windows and doors, custom master closet, custom master bedroom, custom master bathroom and secondary bathroom. Building of 2 modern stone fireplaces, outdoor fire pit.
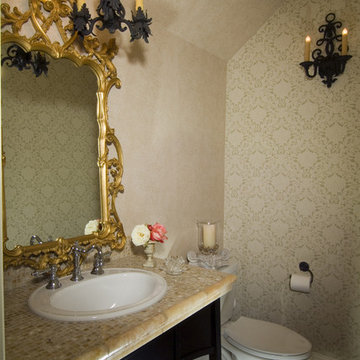
Italian Powder Bath with great ceilings to provide character. Wallpaper on 2 walls & faux paint on the other two. Custom iron lighting with ornate mirror brings all the pieces together.
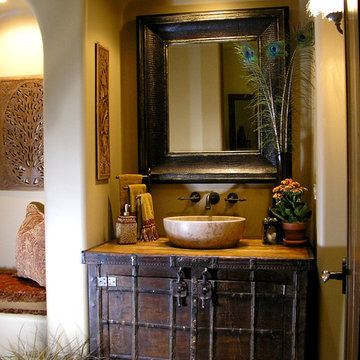
DH Interiors, LLC
Inspiration for a traditional cloakroom in Phoenix with a vessel sink, wooden worktops, brown worktops, freestanding cabinets, dark wood cabinets and beige walls.
Inspiration for a traditional cloakroom in Phoenix with a vessel sink, wooden worktops, brown worktops, freestanding cabinets, dark wood cabinets and beige walls.
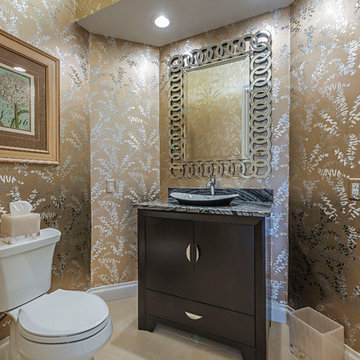
Completely chic and modern powder room to surprise guests.
This is an example of a small classic cloakroom in Miami with freestanding cabinets, dark wood cabinets, a one-piece toilet, black and white tiles, marble tiles, multi-coloured walls, porcelain flooring, a vessel sink, marble worktops, beige floors and grey worktops.
This is an example of a small classic cloakroom in Miami with freestanding cabinets, dark wood cabinets, a one-piece toilet, black and white tiles, marble tiles, multi-coloured walls, porcelain flooring, a vessel sink, marble worktops, beige floors and grey worktops.
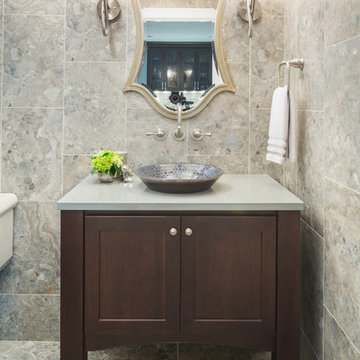
This powder room was designed to show off the eclectic style of the homeowners. They wanted to feature something unique from Kohler's Artist Edition collection, so we chose the Serpentine Bronze vessel sink and designed the rest of the space from there. We used a furniture style vanity from Fieldstone's Spa Vanity line with the Bristol door style in a Cherry Mocha finish. The Revival wall mount faucet from Kohler in brushed nickel allowed for the vessel sink to fit comfortably on the vanity surface. The homeowner chose an eclectic decorative wall mirror & sconces to complement the lines in the vessel sink. Floor-to-ceiling tile was used to create a stone feel inspired by the era invoked by the sink.
Photography by: Kyle J Caldwell
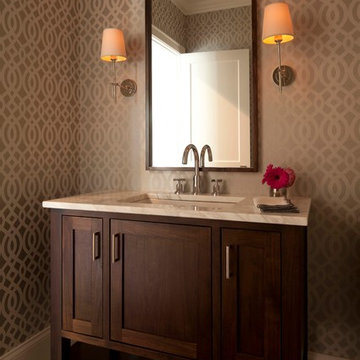
photography by Steve Henke
Design ideas for a traditional cloakroom in Minneapolis with a submerged sink, freestanding cabinets, dark wood cabinets, white worktops and feature lighting.
Design ideas for a traditional cloakroom in Minneapolis with a submerged sink, freestanding cabinets, dark wood cabinets, white worktops and feature lighting.
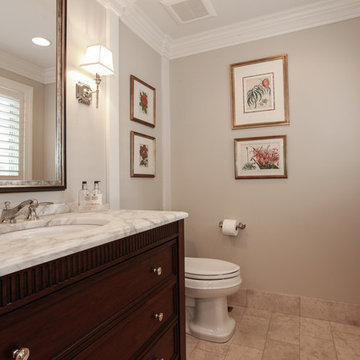
Medium sized classic cloakroom in Chicago with freestanding cabinets, dark wood cabinets, a two-piece toilet, grey walls, ceramic flooring, a submerged sink, engineered stone worktops and beige floors.
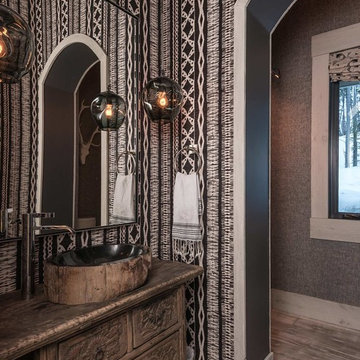
Rustic Zen Residence by Locati Architects, Interior Design by Cashmere Interior, Photography by Audrey Hall
This is an example of a rustic cloakroom in Other with freestanding cabinets, multi-coloured walls, light hardwood flooring, a vessel sink, wooden worktops, dark wood cabinets and brown worktops.
This is an example of a rustic cloakroom in Other with freestanding cabinets, multi-coloured walls, light hardwood flooring, a vessel sink, wooden worktops, dark wood cabinets and brown worktops.
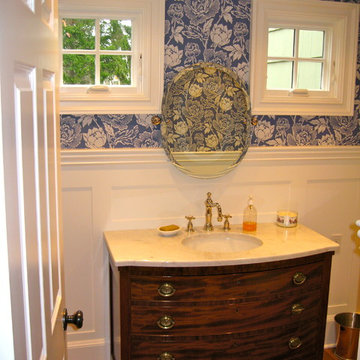
Inspiration for a medium sized traditional cloakroom in New York with a submerged sink, freestanding cabinets, dark wood cabinets, marble worktops, blue walls and medium hardwood flooring.
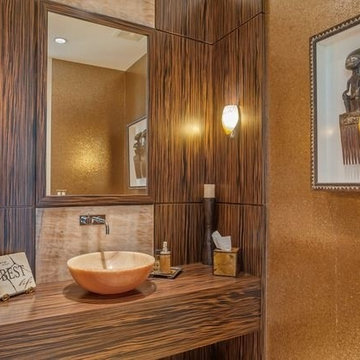
Design ideas for a medium sized traditional cloakroom in Chicago with a vessel sink, freestanding cabinets, dark wood cabinets, wooden worktops, a two-piece toilet, beige tiles and grey walls.
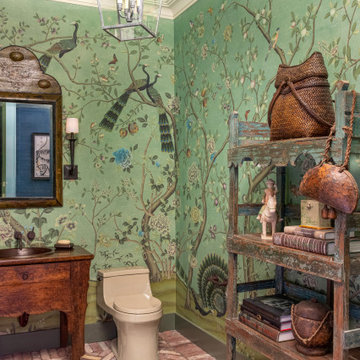
This is an example of an eclectic cloakroom in New York with freestanding cabinets, dark wood cabinets, green walls, brick flooring, a built-in sink, wooden worktops, red floors and brown worktops.

Cloakroom with the 'wow' factor!
This is an example of a bohemian cloakroom in Cambridgeshire with freestanding cabinets, dark wood cabinets, blue walls, laminate floors, a wall-mounted sink, wooden worktops, a two-piece toilet, grey tiles, grey floors and brown worktops.
This is an example of a bohemian cloakroom in Cambridgeshire with freestanding cabinets, dark wood cabinets, blue walls, laminate floors, a wall-mounted sink, wooden worktops, a two-piece toilet, grey tiles, grey floors and brown worktops.
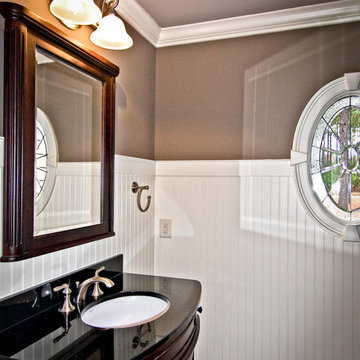
Furniture style vanity, wainscoting and oval window add appeal to the common area powder room. -Todd Tucker
Small traditional cloakroom in Raleigh with freestanding cabinets, dark wood cabinets, brown walls, light hardwood flooring and a submerged sink.
Small traditional cloakroom in Raleigh with freestanding cabinets, dark wood cabinets, brown walls, light hardwood flooring and a submerged sink.
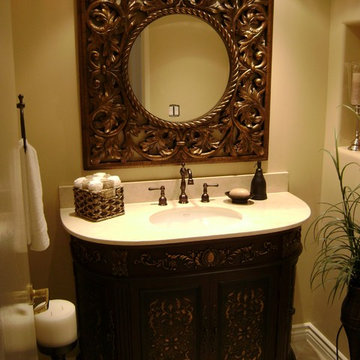
Small classic cloakroom in Los Angeles with a submerged sink, freestanding cabinets, dark wood cabinets, engineered stone worktops, a two-piece toilet, beige tiles, beige walls and porcelain flooring.
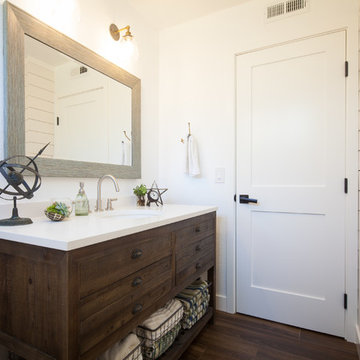
Deina Wakeham is a design professional serving the Orange County area. This spacious powder room was not always so. Demo was done on an existing shower and the plumbing moved over to allow space for a large vanity and larger window.
Photo by:
Andrew Boyack www.andrewwaynestudio.com
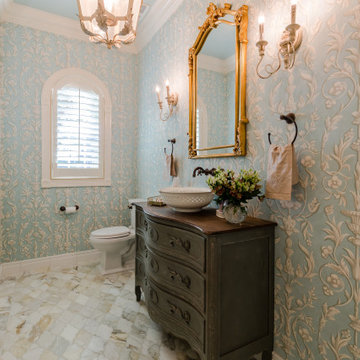
Inspiration for a classic cloakroom in Miami with freestanding cabinets, dark wood cabinets, blue walls, a vessel sink, wooden worktops, white floors and brown worktops.
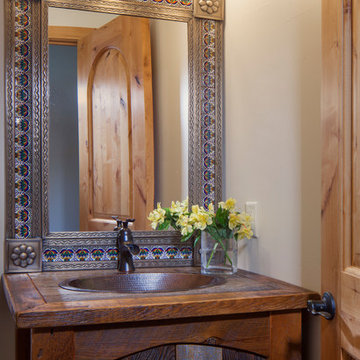
James Ray Spahn
Rustic cloakroom in Denver with freestanding cabinets, dark wood cabinets, a built-in sink, wooden worktops, brown worktops and beige walls.
Rustic cloakroom in Denver with freestanding cabinets, dark wood cabinets, a built-in sink, wooden worktops, brown worktops and beige walls.
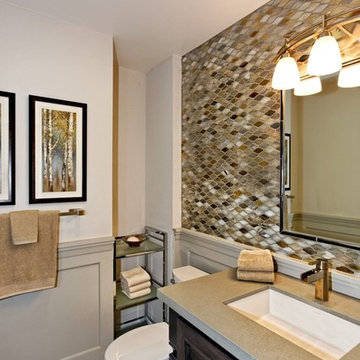
Custom Vanity in gray stain.
This is an example of a small contemporary cloakroom in San Francisco with freestanding cabinets, multi-coloured tiles, glass tiles, engineered stone worktops, a two-piece toilet, beige walls, limestone flooring, a submerged sink and dark wood cabinets.
This is an example of a small contemporary cloakroom in San Francisco with freestanding cabinets, multi-coloured tiles, glass tiles, engineered stone worktops, a two-piece toilet, beige walls, limestone flooring, a submerged sink and dark wood cabinets.
Cloakroom with Freestanding Cabinets and Dark Wood Cabinets Ideas and Designs
10