Cloakroom with Freestanding Cabinets and Grey Cabinets Ideas and Designs
Refine by:
Budget
Sort by:Popular Today
161 - 180 of 315 photos
Item 1 of 3

Construir una vivienda o realizar una reforma es un proceso largo, tedioso y lleno de imprevistos. En Houseoner te ayudamos a llevar a cabo la casa de tus sueños. Te ayudamos a buscar terreno, realizar el proyecto de arquitectura del interior y del exterior de tu casa y además, gestionamos la construcción de tu nueva vivienda.
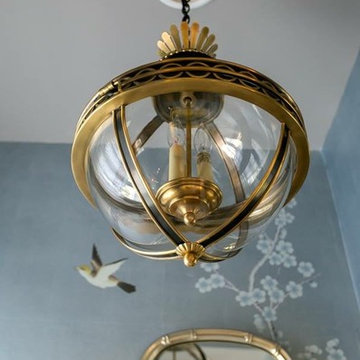
Photo Credit: Patrick Brickman
Design ideas for a small traditional cloakroom in Charleston with freestanding cabinets, grey cabinets, blue walls, dark hardwood flooring, a submerged sink, marble worktops, brown floors and white worktops.
Design ideas for a small traditional cloakroom in Charleston with freestanding cabinets, grey cabinets, blue walls, dark hardwood flooring, a submerged sink, marble worktops, brown floors and white worktops.

This is an example of a medium sized classic cloakroom in London with grey cabinets, a one-piece toilet, grey tiles, porcelain tiles, grey walls, porcelain flooring, quartz worktops, grey floors, white worktops, freestanding cabinets and a vessel sink.
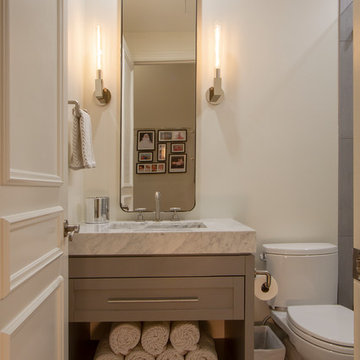
Inspiration for a classic cloakroom in Phoenix with freestanding cabinets, grey cabinets, a two-piece toilet, marble tiles, grey walls, porcelain flooring, a trough sink, marble worktops and grey floors.
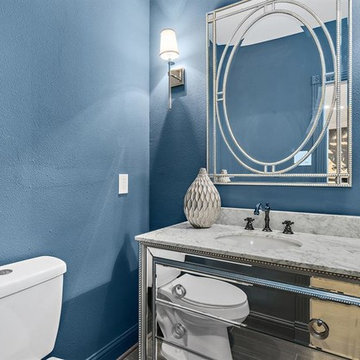
Design ideas for a small classic cloakroom in Houston with freestanding cabinets, grey cabinets, a two-piece toilet, blue walls, ceramic flooring, a submerged sink, grey floors and white worktops.
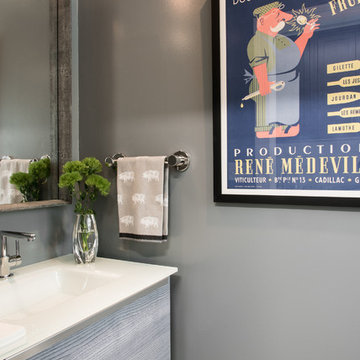
Inspiration for a classic cloakroom in St Louis with freestanding cabinets, grey cabinets, grey walls and an integrated sink.
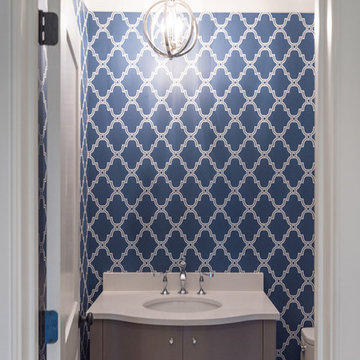
Shaun Ring
Photo of a medium sized traditional cloakroom in Other with freestanding cabinets, grey cabinets, a one-piece toilet, blue walls, medium hardwood flooring, engineered stone worktops, brown floors and a submerged sink.
Photo of a medium sized traditional cloakroom in Other with freestanding cabinets, grey cabinets, a one-piece toilet, blue walls, medium hardwood flooring, engineered stone worktops, brown floors and a submerged sink.
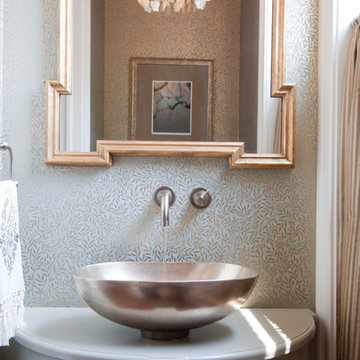
Design ideas for a classic cloakroom in Baltimore with a vessel sink, freestanding cabinets, grey cabinets and multi-coloured walls.
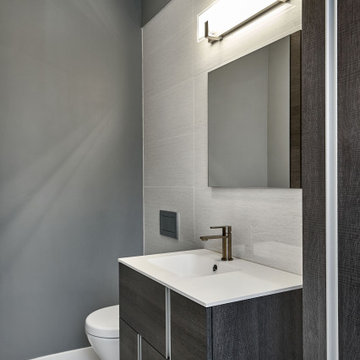
Photo of a small contemporary cloakroom in San Francisco with freestanding cabinets, grey cabinets, a wall mounted toilet, white tiles, porcelain tiles, grey walls, porcelain flooring, an integrated sink, engineered stone worktops, grey floors and grey worktops.
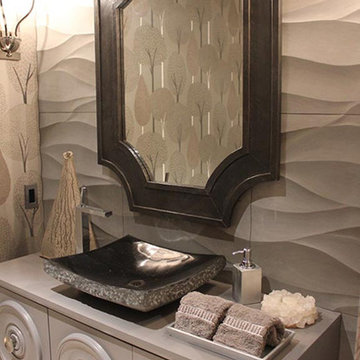
Artistic Tile Textured Backsplash
Design ideas for a medium sized contemporary cloakroom in Other with freestanding cabinets, grey cabinets, grey walls, ceramic flooring, a vessel sink, wooden worktops, beige floors and grey worktops.
Design ideas for a medium sized contemporary cloakroom in Other with freestanding cabinets, grey cabinets, grey walls, ceramic flooring, a vessel sink, wooden worktops, beige floors and grey worktops.
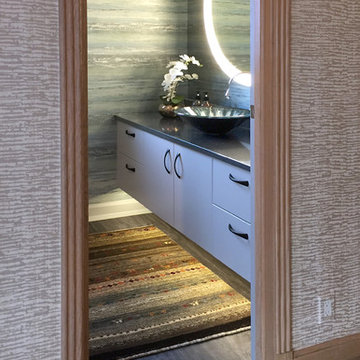
Blue Hot Design + Silver Birch Construction
Photo: Marianne Kohlmann
Photo of a small contemporary cloakroom in Milwaukee with freestanding cabinets, grey cabinets, blue walls, vinyl flooring, a vessel sink and engineered stone worktops.
Photo of a small contemporary cloakroom in Milwaukee with freestanding cabinets, grey cabinets, blue walls, vinyl flooring, a vessel sink and engineered stone worktops.
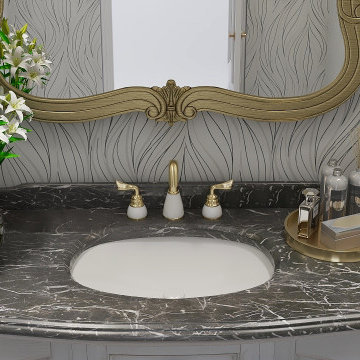
You can easily see the harmony of the colors, wall paper and vanity curves chosen very carefully, the harmony of colors, elements and materials and the wonderful emphasis reveals the elegance with all its details.
Contact us for your high end finishing home solutions!
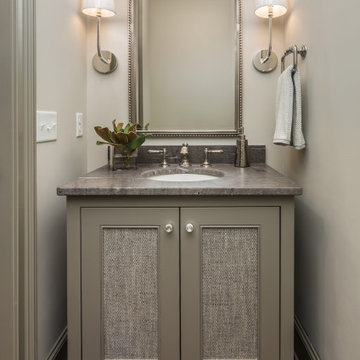
This is an example of a cloakroom in Other with freestanding cabinets, grey cabinets, beige walls, medium hardwood flooring, a submerged sink, granite worktops, brown floors, grey worktops and a freestanding vanity unit.
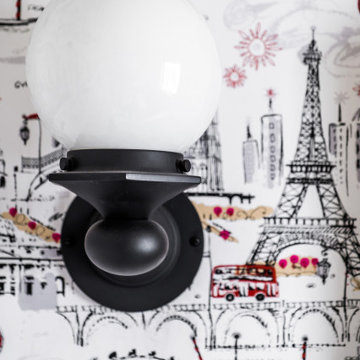
The Paris inspired bathroom is a showstopper for guests! A standard vanity was used and we swapped out the hardware with these mother-of-pearl brass knobs. This powder room includes black beadboard, black and white floor tile, marble vanity top, wallpaper, wall sconces, and a decorative mirror.
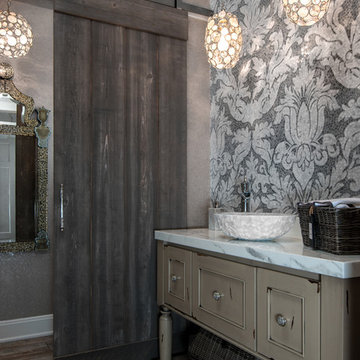
3rd Place Winner of Signature Kitchens & Baths 18th Annual Bath Design Awards 2016, Kate Benjamin Photographer, Lindsey Markel Kitchen & Bath Designer, Shana Smith Interior Designer and Don Henderson Custom Installer
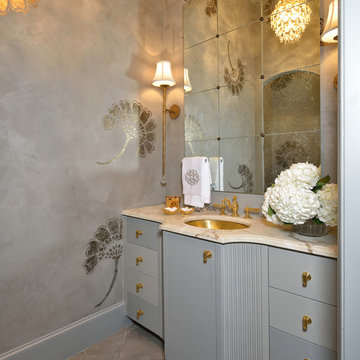
Miro Dvorscak
DC Peterson
Beth Lindsey Interior Design
Large eclectic cloakroom in Houston with freestanding cabinets, grey cabinets, grey walls, a submerged sink, grey floors and marble worktops.
Large eclectic cloakroom in Houston with freestanding cabinets, grey cabinets, grey walls, a submerged sink, grey floors and marble worktops.
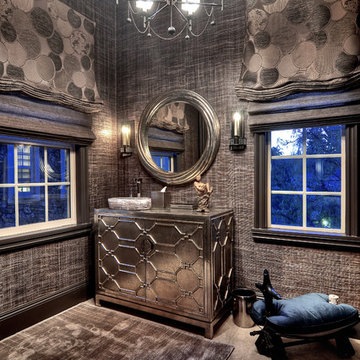
Design ideas for a medium sized contemporary cloakroom in Orange County with a vessel sink, freestanding cabinets and grey cabinets.
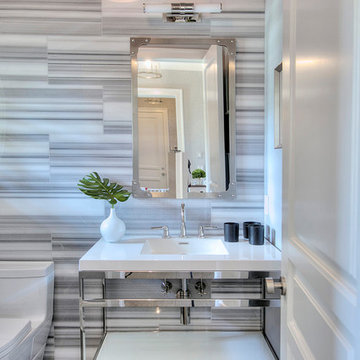
MODERN UPDATE TO POWDER ROOM
MARBLE TILE WALL
HERRINGBONE PORCELAIN FLOOR
GLASS/STEEL VANITY
GRAY LACQUERED CEILING
Design ideas for a small traditional cloakroom in New York with freestanding cabinets, grey cabinets, grey walls, dark hardwood flooring, an integrated sink, marble worktops and brown floors.
Design ideas for a small traditional cloakroom in New York with freestanding cabinets, grey cabinets, grey walls, dark hardwood flooring, an integrated sink, marble worktops and brown floors.
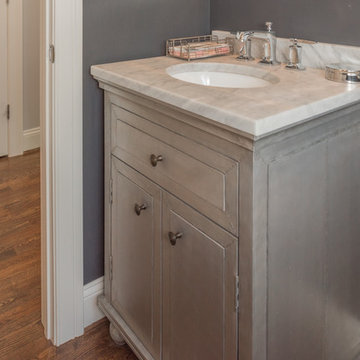
The transitional style of the interior of this remodeled shingle style home in Connecticut hits all of the right buttons for todays busy family. The sleek white and gray kitchen is the centerpiece of The open concept great room which is the perfect size for large family gatherings, but just cozy enough for a family of four to enjoy every day. The kids have their own space in addition to their small but adequate bedrooms whch have been upgraded with built ins for additional storage. The master suite is luxurious with its marble bath and vaulted ceiling with a sparkling modern light fixture and its in its own wing for additional privacy. There are 2 and a half baths in addition to the master bath, and an exercise room and family room in the finished walk out lower level.
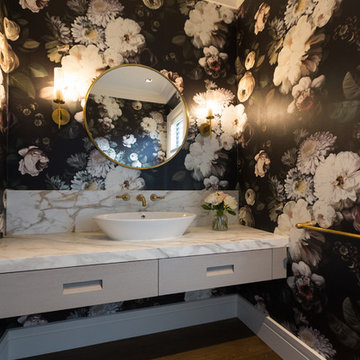
Photo: Dave Richards
Photo of a contemporary cloakroom with freestanding cabinets, grey cabinets, a wall mounted toilet, multi-coloured walls, medium hardwood flooring, marble worktops, brown floors and grey worktops.
Photo of a contemporary cloakroom with freestanding cabinets, grey cabinets, a wall mounted toilet, multi-coloured walls, medium hardwood flooring, marble worktops, brown floors and grey worktops.
Cloakroom with Freestanding Cabinets and Grey Cabinets Ideas and Designs
9