Cloakroom with Freestanding Cabinets and Medium Wood Cabinets Ideas and Designs
Refine by:
Budget
Sort by:Popular Today
81 - 100 of 775 photos
Item 1 of 3
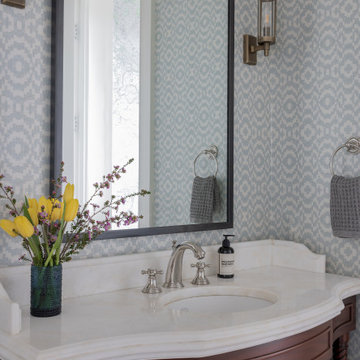
Photography by Michael J. Lee Photography
This is an example of a small nautical cloakroom in Boston with freestanding cabinets, medium wood cabinets, a one-piece toilet, blue walls, dark hardwood flooring, a submerged sink, marble worktops, beige worktops, a freestanding vanity unit and wallpapered walls.
This is an example of a small nautical cloakroom in Boston with freestanding cabinets, medium wood cabinets, a one-piece toilet, blue walls, dark hardwood flooring, a submerged sink, marble worktops, beige worktops, a freestanding vanity unit and wallpapered walls.
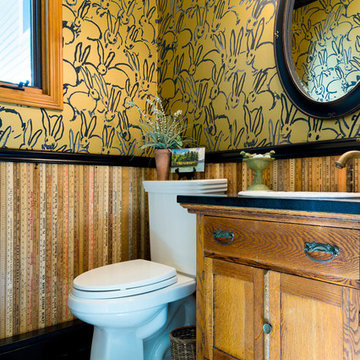
A small powder room is paneled in vintage yardsticks collected for years from all over the country! 95 sticks. Black baseboard and chair rail accentuate the whimsical bunny wallpaper and tin ceiling. The floor is old linoleum painted in a colorful check pattern.
Lensi Designs Photography
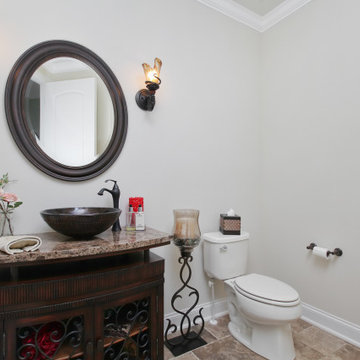
Inspiration for a medium sized classic cloakroom in Philadelphia with freestanding cabinets, medium wood cabinets, a two-piece toilet, grey walls, porcelain flooring, a vessel sink, brown floors, brown worktops and a built in vanity unit.

This new home was built on an old lot in Dallas, TX in the Preston Hollow neighborhood. The new home is a little over 5,600 sq.ft. and features an expansive great room and a professional chef’s kitchen. This 100% brick exterior home was built with full-foam encapsulation for maximum energy performance. There is an immaculate courtyard enclosed by a 9' brick wall keeping their spool (spa/pool) private. Electric infrared radiant patio heaters and patio fans and of course a fireplace keep the courtyard comfortable no matter what time of year. A custom king and a half bed was built with steps at the end of the bed, making it easy for their dog Roxy, to get up on the bed. There are electrical outlets in the back of the bathroom drawers and a TV mounted on the wall behind the tub for convenience. The bathroom also has a steam shower with a digital thermostatic valve. The kitchen has two of everything, as it should, being a commercial chef's kitchen! The stainless vent hood, flanked by floating wooden shelves, draws your eyes to the center of this immaculate kitchen full of Bluestar Commercial appliances. There is also a wall oven with a warming drawer, a brick pizza oven, and an indoor churrasco grill. There are two refrigerators, one on either end of the expansive kitchen wall, making everything convenient. There are two islands; one with casual dining bar stools, as well as a built-in dining table and another for prepping food. At the top of the stairs is a good size landing for storage and family photos. There are two bedrooms, each with its own bathroom, as well as a movie room. What makes this home so special is the Casita! It has its own entrance off the common breezeway to the main house and courtyard. There is a full kitchen, a living area, an ADA compliant full bath, and a comfortable king bedroom. It’s perfect for friends staying the weekend or in-laws staying for a month.
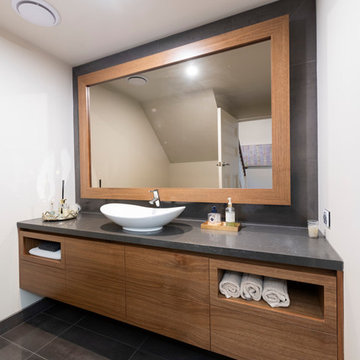
Paul West
Photo of a medium sized contemporary cloakroom in Melbourne with freestanding cabinets, medium wood cabinets, a two-piece toilet, black tiles, porcelain tiles, white walls, porcelain flooring, a vessel sink, engineered stone worktops, black floors and black worktops.
Photo of a medium sized contemporary cloakroom in Melbourne with freestanding cabinets, medium wood cabinets, a two-piece toilet, black tiles, porcelain tiles, white walls, porcelain flooring, a vessel sink, engineered stone worktops, black floors and black worktops.

VANITY & MIRROR DESIGN - HEIDI PIRON DESIGN
ML INTERIOR DESIGNS - WALLPAPER, LIGHTING , ACCESSORIES
This is an example of a classic cloakroom in New York with freestanding cabinets, medium wood cabinets, multi-coloured walls, a vessel sink, wooden worktops and brown worktops.
This is an example of a classic cloakroom in New York with freestanding cabinets, medium wood cabinets, multi-coloured walls, a vessel sink, wooden worktops and brown worktops.

Photo of a large farmhouse cloakroom in Other with freestanding cabinets, a two-piece toilet, a submerged sink, engineered stone worktops, white worktops, medium wood cabinets, grey walls and multi-coloured floors.

Photo of a medium sized nautical cloakroom in San Francisco with freestanding cabinets, medium wood cabinets, grey tiles, metro tiles, mosaic tile flooring, a vessel sink, grey floors, beige worktops, a two-piece toilet and grey walls.

Design ideas for a rural cloakroom in Phoenix with freestanding cabinets, medium wood cabinets, green walls, a vessel sink, grey floors and brown worktops.
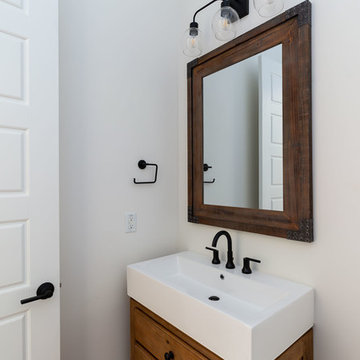
Dwight Myers Real Estate Photography
Design ideas for a medium sized farmhouse cloakroom in Raleigh with freestanding cabinets, medium wood cabinets, a two-piece toilet, white walls, medium hardwood flooring, an integrated sink and brown floors.
Design ideas for a medium sized farmhouse cloakroom in Raleigh with freestanding cabinets, medium wood cabinets, a two-piece toilet, white walls, medium hardwood flooring, an integrated sink and brown floors.

Rikki Snyder
Photo of a rustic cloakroom in Burlington with freestanding cabinets, medium wood cabinets, orange walls, a vessel sink, wooden worktops, grey floors and brown worktops.
Photo of a rustic cloakroom in Burlington with freestanding cabinets, medium wood cabinets, orange walls, a vessel sink, wooden worktops, grey floors and brown worktops.

Photo by Christopher Stark.
This is an example of a small scandi cloakroom in San Francisco with freestanding cabinets, medium wood cabinets, white walls and multi-coloured floors.
This is an example of a small scandi cloakroom in San Francisco with freestanding cabinets, medium wood cabinets, white walls and multi-coloured floors.
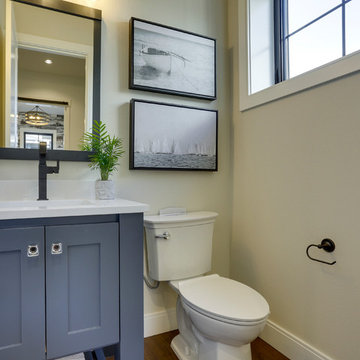
REPIXS
Medium sized country cloakroom in Portland with freestanding cabinets, medium wood cabinets, a two-piece toilet, white walls, medium hardwood flooring, a submerged sink, engineered stone worktops and brown floors.
Medium sized country cloakroom in Portland with freestanding cabinets, medium wood cabinets, a two-piece toilet, white walls, medium hardwood flooring, a submerged sink, engineered stone worktops and brown floors.

Powder room with table style vanity that was fabricated in our exclusive Bay Area cabinet shop. Ann Sacks Clodagh Shield tiled wall adds interest to this very small powder room that had previously been a hallway closet.
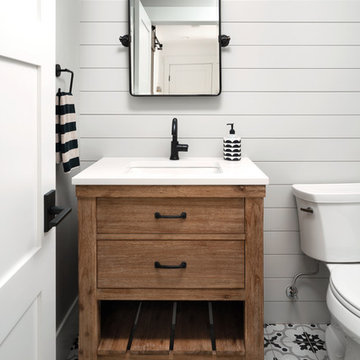
Rural cloakroom in Denver with freestanding cabinets, medium wood cabinets, grey walls, porcelain flooring, a submerged sink, engineered stone worktops and white worktops.

A small powder room gets a punch of classic style. A furniture vanity and matching marble top gives the space a vintage feel, while the lighting and mirror gives the space a contemporary feel.
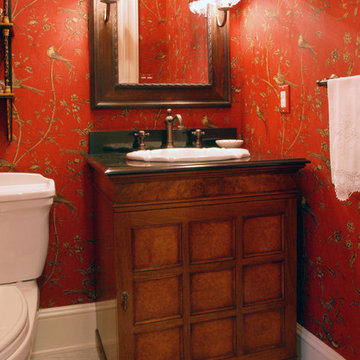
Design ideas for a small classic cloakroom in Other with a built-in sink, freestanding cabinets, medium wood cabinets, granite worktops, red walls and marble flooring.

Rich woods, natural stone, artisan lighting, and plenty of custom finishes (such as the cut-out mirror) gave this home a strong character. We kept the lighting and textiles soft to ensure a welcoming ambiance.
Project designed by Susie Hersker’s Scottsdale interior design firm Design Directives. Design Directives is active in Phoenix, Paradise Valley, Cave Creek, Carefree, Sedona, and beyond.
For more about Design Directives, click here: https://susanherskerasid.com/
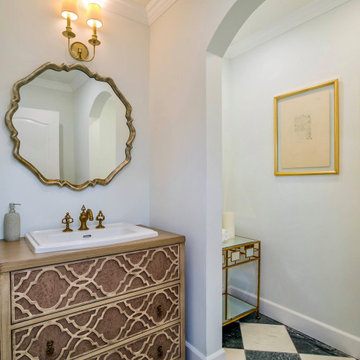
In the formal powder room, antique marble tiles, laid in a checker pattern, were imported from France. The design of the vanity emulates that of an elegant chest, the finish of which is accentuated by the mirror above it. An archway separates the sink area from the toilet itself.

Photo of a small beach style cloakroom in Minneapolis with freestanding cabinets, marble worktops, brown floors, white worktops, medium wood cabinets, white walls, medium hardwood flooring and a submerged sink.
Cloakroom with Freestanding Cabinets and Medium Wood Cabinets Ideas and Designs
5