Cloakroom with Freestanding Cabinets and Medium Wood Cabinets Ideas and Designs
Refine by:
Budget
Sort by:Popular Today
141 - 160 of 775 photos
Item 1 of 3
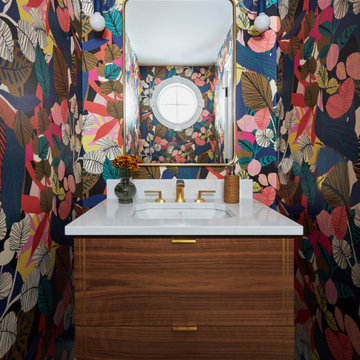
Design ideas for a small classic cloakroom in Chicago with freestanding cabinets, medium wood cabinets, a one-piece toilet, multi-coloured walls, porcelain flooring, a submerged sink, engineered stone worktops, grey floors, white worktops, a freestanding vanity unit and wallpapered walls.
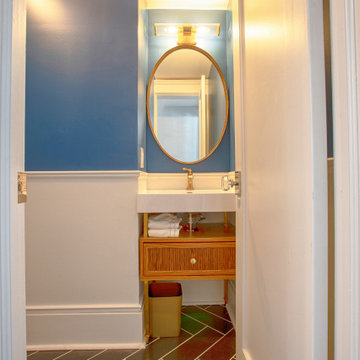
Inspiration for a small shabby-chic style cloakroom in New York with freestanding cabinets, medium wood cabinets, a one-piece toilet, blue walls, porcelain flooring, an integrated sink, solid surface worktops, black floors, white worktops and a freestanding vanity unit.
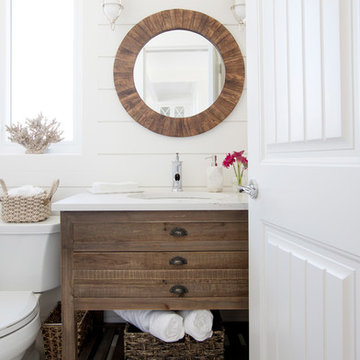
Janis Nicolay
Small coastal cloakroom in Vancouver with freestanding cabinets, medium wood cabinets, a two-piece toilet, engineered stone worktops and white worktops.
Small coastal cloakroom in Vancouver with freestanding cabinets, medium wood cabinets, a two-piece toilet, engineered stone worktops and white worktops.
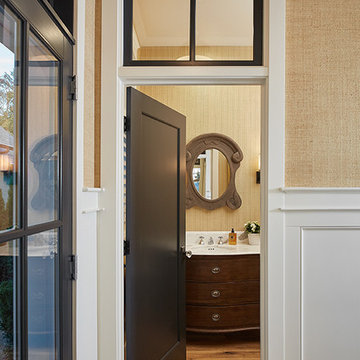
The best of the past and present meet in this distinguished design. Custom craftsmanship and distinctive detailing give this lakefront residence its vintage flavor while an open and light-filled floor plan clearly mark it as contemporary. With its interesting shingled roof lines, abundant windows with decorative brackets and welcoming porch, the exterior takes in surrounding views while the interior meets and exceeds contemporary expectations of ease and comfort. The main level features almost 3,000 square feet of open living, from the charming entry with multiple window seats and built-in benches to the central 15 by 22-foot kitchen, 22 by 18-foot living room with fireplace and adjacent dining and a relaxing, almost 300-square-foot screened-in porch. Nearby is a private sitting room and a 14 by 15-foot master bedroom with built-ins and a spa-style double-sink bath with a beautiful barrel-vaulted ceiling. The main level also includes a work room and first floor laundry, while the 2,165-square-foot second level includes three bedroom suites, a loft and a separate 966-square-foot guest quarters with private living area, kitchen and bedroom. Rounding out the offerings is the 1,960-square-foot lower level, where you can rest and recuperate in the sauna after a workout in your nearby exercise room. Also featured is a 21 by 18-family room, a 14 by 17-square-foot home theater, and an 11 by 12-foot guest bedroom suite.
Photography: Ashley Avila Photography & Fulview Builder: J. Peterson Homes Interior Design: Vision Interiors by Visbeen
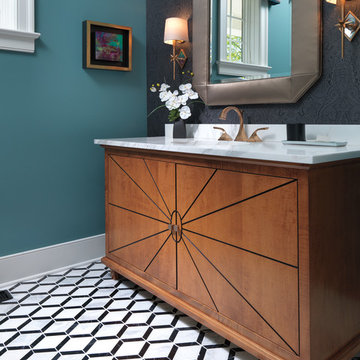
Medium sized retro cloakroom in Chicago with freestanding cabinets, medium wood cabinets, multi-coloured walls, ceramic flooring, a submerged sink, marble worktops, multi-coloured floors and white worktops.
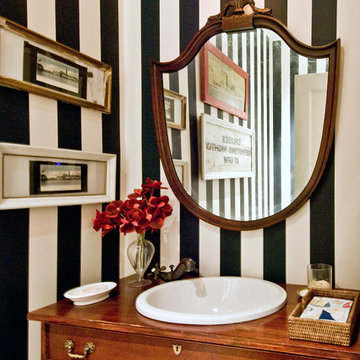
Inspiration for a classic cloakroom in New York with freestanding cabinets, medium wood cabinets, a built-in sink and multi-coloured walls.

Photo of a medium sized classic cloakroom in Los Angeles with freestanding cabinets, medium wood cabinets, multi-coloured walls, medium hardwood flooring, a built-in sink, wooden worktops, brown floors, brown worktops, a freestanding vanity unit, wainscoting and a dado rail.
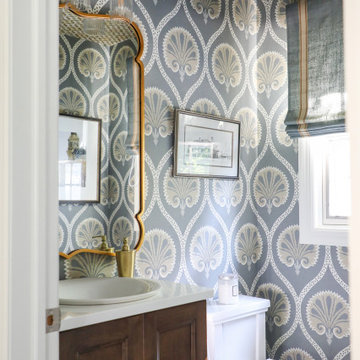
Photo of a traditional cloakroom in Other with freestanding cabinets, medium wood cabinets, grey walls, a built-in sink and white worktops.
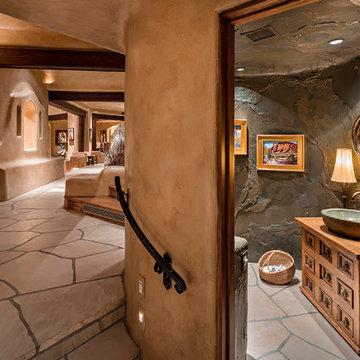
Photo of a cloakroom in Phoenix with freestanding cabinets, medium wood cabinets, grey walls, a vessel sink, wooden worktops, beige floors and brown worktops.
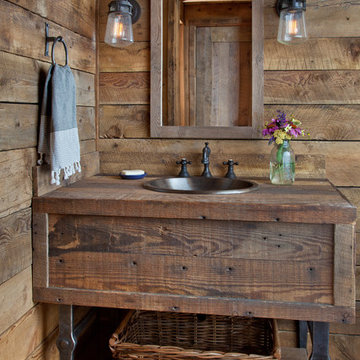
Design ideas for a rustic cloakroom in Other with freestanding cabinets, medium wood cabinets, a built-in sink, wooden worktops and brown worktops.
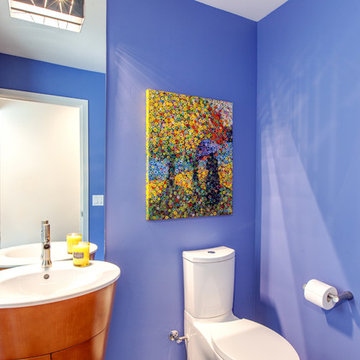
Jackson Design and Remodeling
Photo of a contemporary cloakroom in San Diego with a built-in sink, freestanding cabinets, medium wood cabinets, a two-piece toilet and blue walls.
Photo of a contemporary cloakroom in San Diego with a built-in sink, freestanding cabinets, medium wood cabinets, a two-piece toilet and blue walls.
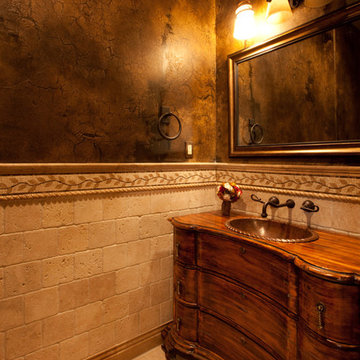
Small mediterranean cloakroom in Las Vegas with freestanding cabinets, medium wood cabinets, beige tiles, terracotta tiles, brown walls, marble flooring, a built-in sink, wooden worktops, beige floors and brown worktops.
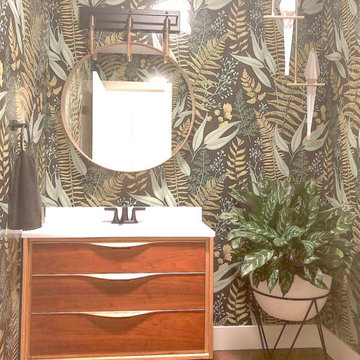
Photo of a medium sized midcentury cloakroom in San Diego with freestanding cabinets, medium wood cabinets, multi-coloured walls, dark hardwood flooring, engineered stone worktops, brown floors and white worktops.
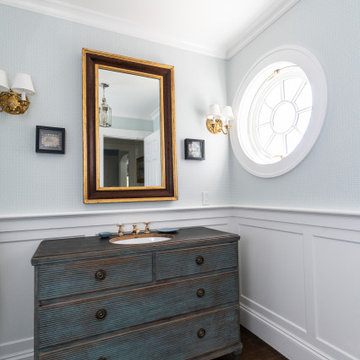
Photo of a traditional cloakroom in Boston with freestanding cabinets, medium wood cabinets, a two-piece toilet, a submerged sink, wooden worktops, brown floors, grey worktops and a freestanding vanity unit.
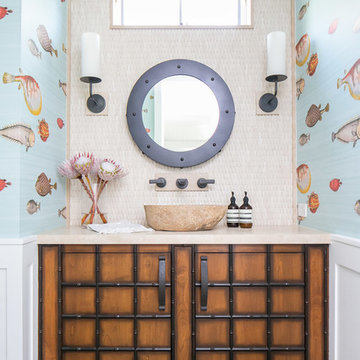
Interior Design: Blackband Design
Build: Patterson Custom Homes
Architecture: Andrade Architects
Photography: Ryan Garvin
Inspiration for a medium sized world-inspired cloakroom in Orange County with multi-coloured walls, medium hardwood flooring, a vessel sink, brown floors, beige worktops, freestanding cabinets and medium wood cabinets.
Inspiration for a medium sized world-inspired cloakroom in Orange County with multi-coloured walls, medium hardwood flooring, a vessel sink, brown floors, beige worktops, freestanding cabinets and medium wood cabinets.
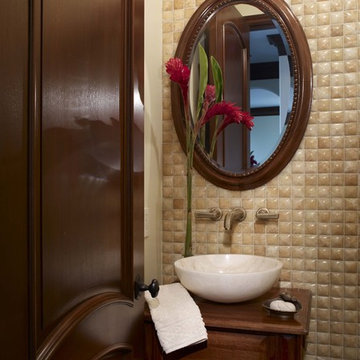
Pillowed onyx wall tile and a hand carved honey onyx sink harmoniously mesh with a specially made mahogany vanity.
Photo by: Scott Van Dyke
Inspiration for a small mediterranean cloakroom in Los Angeles with freestanding cabinets, medium wood cabinets, beige tiles, beige walls, a vessel sink and wooden worktops.
Inspiration for a small mediterranean cloakroom in Los Angeles with freestanding cabinets, medium wood cabinets, beige tiles, beige walls, a vessel sink and wooden worktops.
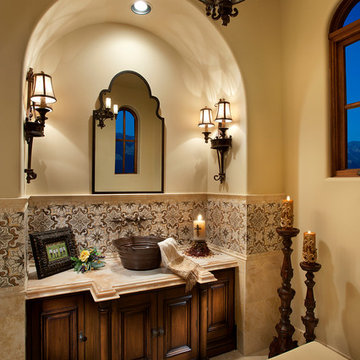
Stunning Powder Room Designed by Fratantoni Interior Designers and built by Fratantoni Luxury Estates. Products in Bathroom are available at: www.FratantoniLifestyles.com
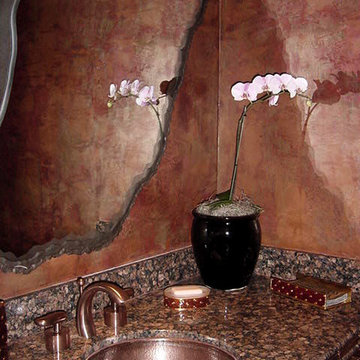
An organic chipped edge to the custom mirror creates a unique look paired with the hammered copper sink and brushed copper faucet.
Photography: Mark Boisclair
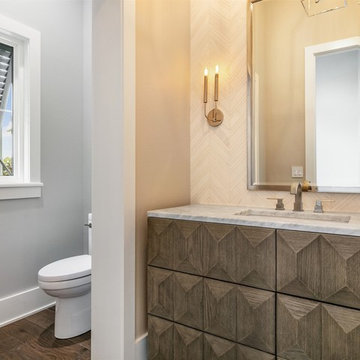
Photo of a medium sized classic cloakroom in Orlando with freestanding cabinets, medium wood cabinets, a two-piece toilet, beige tiles, porcelain tiles, grey walls, dark hardwood flooring, a submerged sink, marble worktops, brown floors and white worktops.

Design ideas for a small beach style cloakroom in San Diego with freestanding cabinets, medium wood cabinets, white tiles, marble tiles, white walls, limestone flooring, a vessel sink, wooden worktops and brown worktops.
Cloakroom with Freestanding Cabinets and Medium Wood Cabinets Ideas and Designs
8