Cloakroom with Freestanding Cabinets and Wainscoting Ideas and Designs
Refine by:
Budget
Sort by:Popular Today
1 - 20 of 23 photos
Item 1 of 3

Revival-style Powder under staircase
Inspiration for a small traditional cloakroom in Seattle with freestanding cabinets, medium wood cabinets, a two-piece toilet, purple walls, medium hardwood flooring, a built-in sink, wooden worktops, brown floors, brown worktops, a built in vanity unit, a wallpapered ceiling and wainscoting.
Inspiration for a small traditional cloakroom in Seattle with freestanding cabinets, medium wood cabinets, a two-piece toilet, purple walls, medium hardwood flooring, a built-in sink, wooden worktops, brown floors, brown worktops, a built in vanity unit, a wallpapered ceiling and wainscoting.

Renovation from an old Florida dated house that used to be a country club, to an updated beautiful Old Florida inspired kitchen, dining, bar and keeping room.

This stylish powder room features grasscloth wallpaper atop navy blue wainscoting for a modern take on coastal style. An antique chest was fitted with a marble top for a beautiful sink with storage. A beaded chandelier, modern sconces and mercury glass mirror give the space a touch of glamour.

Powder room with wainscoting and full of color. Walnut wood vanity, blue wainscoting gold mirror and lighting. Hardwood floors throughout refinished to match the home.

Small classic cloakroom in Other with freestanding cabinets, brown cabinets, a one-piece toilet, blue walls, dark hardwood flooring, an integrated sink, wooden worktops, brown floors, brown worktops, a freestanding vanity unit and wainscoting.
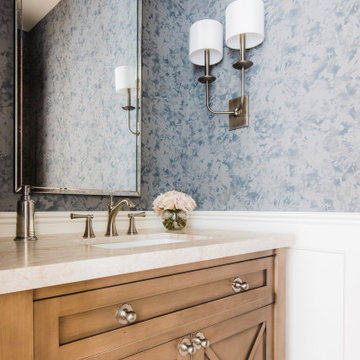
Photo of a small mediterranean cloakroom in Phoenix with freestanding cabinets, medium wood cabinets, quartz worktops, a freestanding vanity unit and wainscoting.

A transitional powder room with a new pinwheel mosaic flooring and white wainscot rests just outside of the kitchen and family room.
Design ideas for a small contemporary cloakroom in New York with freestanding cabinets, white cabinets, a two-piece toilet, blue walls, porcelain flooring, a submerged sink, quartz worktops, white floors, white worktops, a freestanding vanity unit, wainscoting and a dado rail.
Design ideas for a small contemporary cloakroom in New York with freestanding cabinets, white cabinets, a two-piece toilet, blue walls, porcelain flooring, a submerged sink, quartz worktops, white floors, white worktops, a freestanding vanity unit, wainscoting and a dado rail.
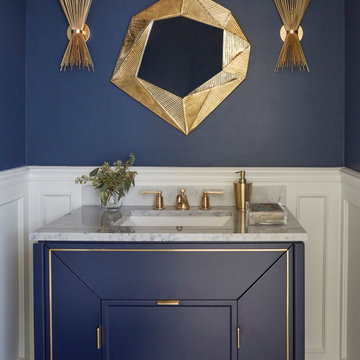
This is an example of a small contemporary cloakroom in Chicago with freestanding cabinets, blue cabinets, blue walls, a submerged sink, marble worktops, white worktops, a freestanding vanity unit and wainscoting.
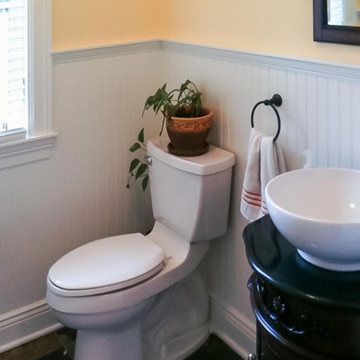
A new custom built French Country with extensive woodwork and hand hewn beams throughout and a plaster & field stone exterior
Inspiration for a cloakroom in Cleveland with freestanding cabinets, dark wood cabinets, a two-piece toilet, yellow walls, slate flooring, a vessel sink, granite worktops, multi-coloured floors, black worktops, a freestanding vanity unit and wainscoting.
Inspiration for a cloakroom in Cleveland with freestanding cabinets, dark wood cabinets, a two-piece toilet, yellow walls, slate flooring, a vessel sink, granite worktops, multi-coloured floors, black worktops, a freestanding vanity unit and wainscoting.

Photo of a medium sized classic cloakroom in Los Angeles with freestanding cabinets, medium wood cabinets, multi-coloured walls, medium hardwood flooring, a built-in sink, wooden worktops, brown floors, brown worktops, a freestanding vanity unit, wainscoting and a dado rail.
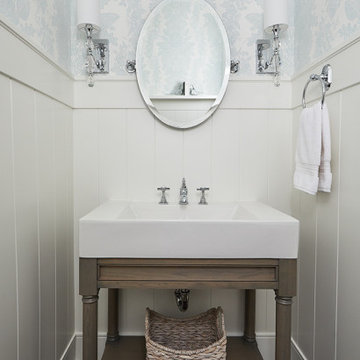
This is an example of a small traditional cloakroom in Grand Rapids with freestanding cabinets, grey cabinets, a two-piece toilet, blue walls, medium hardwood flooring, a vessel sink, marble worktops, white worktops, a freestanding vanity unit and wainscoting.
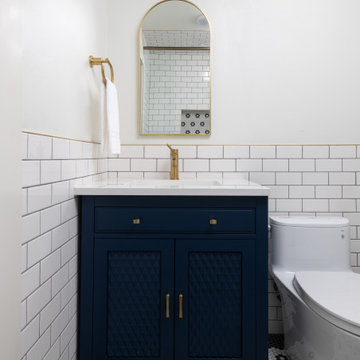
Design ideas for a small bohemian cloakroom in Dallas with freestanding cabinets, blue cabinets, a one-piece toilet, white tiles, ceramic tiles, white walls, mosaic tile flooring, a submerged sink, engineered stone worktops, multi-coloured floors, white worktops, a freestanding vanity unit and wainscoting.
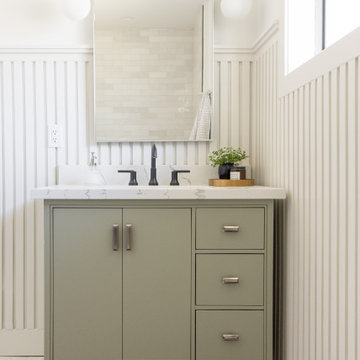
Inspiration for a medium sized classic cloakroom in Phoenix with freestanding cabinets, green cabinets, white walls, mosaic tile flooring, a submerged sink, marble worktops, white floors, white worktops, a freestanding vanity unit and wainscoting.
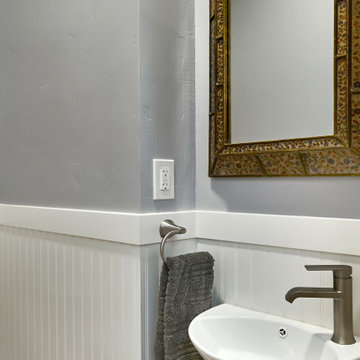
Inspiration for a medium sized traditional cloakroom in San Francisco with freestanding cabinets, dark wood cabinets, beige walls, a submerged sink, marble worktops, grey floors, grey worktops, a built in vanity unit and wainscoting.
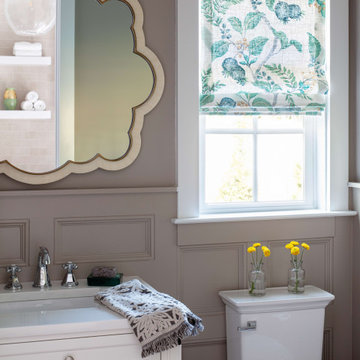
Classic cloakroom in Richmond with freestanding cabinets, white cabinets, a two-piece toilet, grey walls, medium hardwood flooring, a submerged sink, engineered stone worktops, brown floors, white worktops, a built in vanity unit and wainscoting.
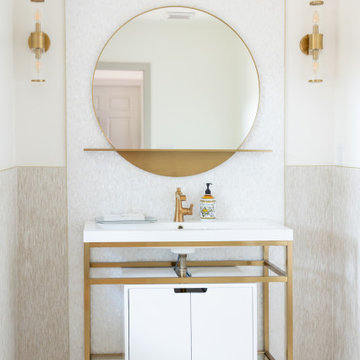
Renovation from an old Florida dated house that used to be a country club, to an updated beautiful Old Florida inspired kitchen, dining, bar and keeping room.
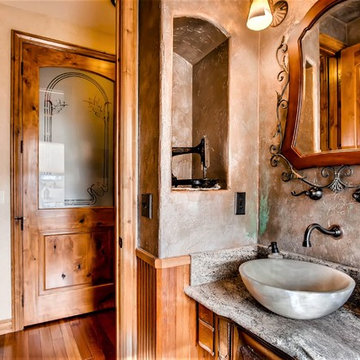
Virtuance
Inspiration for a medium sized classic cloakroom in Denver with freestanding cabinets, medium wood cabinets, beige tiles, stone slabs, beige walls, medium hardwood flooring, granite worktops, brown floors, a vessel sink, beige worktops, a freestanding vanity unit and wainscoting.
Inspiration for a medium sized classic cloakroom in Denver with freestanding cabinets, medium wood cabinets, beige tiles, stone slabs, beige walls, medium hardwood flooring, granite worktops, brown floors, a vessel sink, beige worktops, a freestanding vanity unit and wainscoting.
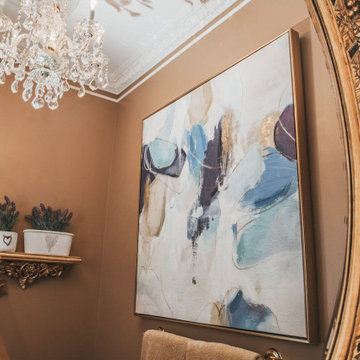
Jewel box of a powder room mixes traditional elements with modern.
This is an example of a medium sized classic cloakroom in New York with freestanding cabinets, dark wood cabinets, a two-piece toilet, marble flooring, a built-in sink, marble worktops, beige floors, beige worktops, a freestanding vanity unit and wainscoting.
This is an example of a medium sized classic cloakroom in New York with freestanding cabinets, dark wood cabinets, a two-piece toilet, marble flooring, a built-in sink, marble worktops, beige floors, beige worktops, a freestanding vanity unit and wainscoting.

Design ideas for a medium sized classic cloakroom in Phoenix with freestanding cabinets, green cabinets, white walls, mosaic tile flooring, a submerged sink, marble worktops, white floors, white worktops, a freestanding vanity unit and wainscoting.
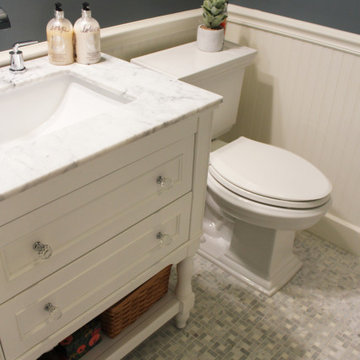
A transitional powder room with a new pinwheel mosaic flooring and white wainscot rests just outside of the kitchen and family room.
Design ideas for a small contemporary cloakroom in New York with freestanding cabinets, white cabinets, a two-piece toilet, blue walls, porcelain flooring, a submerged sink, quartz worktops, white floors, white worktops, a freestanding vanity unit and wainscoting.
Design ideas for a small contemporary cloakroom in New York with freestanding cabinets, white cabinets, a two-piece toilet, blue walls, porcelain flooring, a submerged sink, quartz worktops, white floors, white worktops, a freestanding vanity unit and wainscoting.
Cloakroom with Freestanding Cabinets and Wainscoting Ideas and Designs
1