Cloakroom with Glass-front Cabinets and Freestanding Cabinets Ideas and Designs
Refine by:
Budget
Sort by:Popular Today
121 - 140 of 4,822 photos
Item 1 of 3
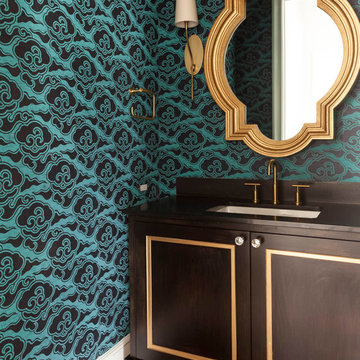
Nathan Schroder Photography
BK Design Studio
Robert Elliott Custom Homes
Classic cloakroom in Dallas with a submerged sink, freestanding cabinets, dark wood cabinets, multi-coloured walls and dark hardwood flooring.
Classic cloakroom in Dallas with a submerged sink, freestanding cabinets, dark wood cabinets, multi-coloured walls and dark hardwood flooring.
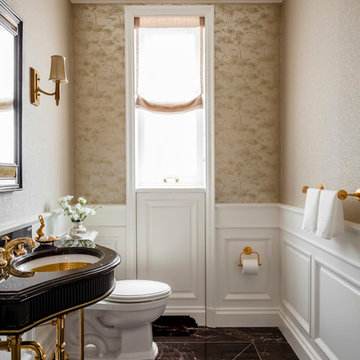
Park Avenue Penthouse - Powder Room
Photo by Kris Tamburello Photography
Inspiration for a medium sized traditional cloakroom in New York with freestanding cabinets, a two-piece toilet, beige walls and a console sink.
Inspiration for a medium sized traditional cloakroom in New York with freestanding cabinets, a two-piece toilet, beige walls and a console sink.
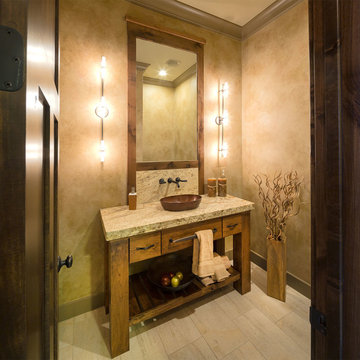
Starr Homes, LLC
This is an example of a rustic cloakroom in Dallas with a vessel sink, freestanding cabinets, medium wood cabinets, beige walls, beige floors and grey worktops.
This is an example of a rustic cloakroom in Dallas with a vessel sink, freestanding cabinets, medium wood cabinets, beige walls, beige floors and grey worktops.
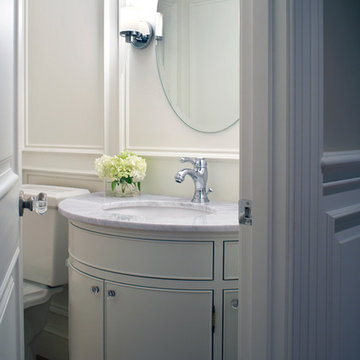
A paneled lav tucked under the main staiirway features a custom white round front vanity sink base .
This is an example of a small classic cloakroom in Boston with a submerged sink, freestanding cabinets, marble worktops, a two-piece toilet, white walls, medium hardwood flooring and grey cabinets.
This is an example of a small classic cloakroom in Boston with a submerged sink, freestanding cabinets, marble worktops, a two-piece toilet, white walls, medium hardwood flooring and grey cabinets.

Photo of a medium sized classic cloakroom in Miami with a vessel sink, freestanding cabinets, black cabinets, beige walls, travertine flooring, marble worktops, beige floors and white worktops.

The transitional style of the interior of this remodeled shingle style home in Connecticut hits all of the right buttons for todays busy family. The sleek white and gray kitchen is the centerpiece of The open concept great room which is the perfect size for large family gatherings, but just cozy enough for a family of four to enjoy every day. The kids have their own space in addition to their small but adequate bedrooms whch have been upgraded with built ins for additional storage. The master suite is luxurious with its marble bath and vaulted ceiling with a sparkling modern light fixture and its in its own wing for additional privacy. There are 2 and a half baths in addition to the master bath, and an exercise room and family room in the finished walk out lower level.

Large scale floral pattern grasscloth, lacquered teal vanity, and brass accents in the plumbing fixtures, mirror, and lighting - make this powder bath the jewel box of the residence.

Design ideas for a medium sized modern cloakroom in Fukuoka with glass-front cabinets, dark wood cabinets, beige tiles, porcelain tiles, beige walls, a built-in sink, solid surface worktops, beige floors, black worktops and a built in vanity unit.

This traditional home in Villanova features Carrera marble and wood accents throughout, giving it a classic European feel. We completely renovated this house, updating the exterior, five bathrooms, kitchen, foyer, and great room. We really enjoyed creating a wine and cellar and building a separate home office, in-law apartment, and pool house.
Rudloff Custom Builders has won Best of Houzz for Customer Service in 2014, 2015 2016, 2017 and 2019. We also were voted Best of Design in 2016, 2017, 2018, 2019 which only 2% of professionals receive. Rudloff Custom Builders has been featured on Houzz in their Kitchen of the Week, What to Know About Using Reclaimed Wood in the Kitchen as well as included in their Bathroom WorkBook article. We are a full service, certified remodeling company that covers all of the Philadelphia suburban area. This business, like most others, developed from a friendship of young entrepreneurs who wanted to make a difference in their clients’ lives, one household at a time. This relationship between partners is much more than a friendship. Edward and Stephen Rudloff are brothers who have renovated and built custom homes together paying close attention to detail. They are carpenters by trade and understand concept and execution. Rudloff Custom Builders will provide services for you with the highest level of professionalism, quality, detail, punctuality and craftsmanship, every step of the way along our journey together.
Specializing in residential construction allows us to connect with our clients early in the design phase to ensure that every detail is captured as you imagined. One stop shopping is essentially what you will receive with Rudloff Custom Builders from design of your project to the construction of your dreams, executed by on-site project managers and skilled craftsmen. Our concept: envision our client’s ideas and make them a reality. Our mission: CREATING LIFETIME RELATIONSHIPS BUILT ON TRUST AND INTEGRITY.
Photo Credit: Jon Friedrich Photography
Design Credit: PS & Daughters
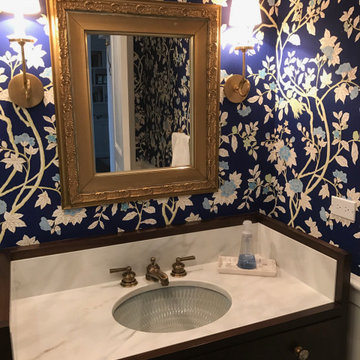
This is an example of a medium sized bohemian cloakroom in Boston with freestanding cabinets, dark wood cabinets, multi-coloured walls, a submerged sink, marble worktops and white worktops.
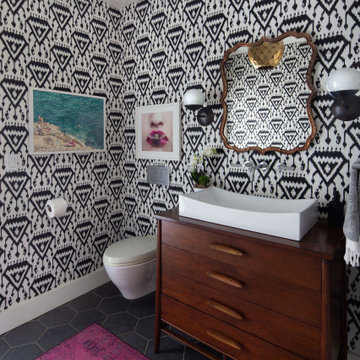
Photo of an eclectic cloakroom in Santa Barbara with freestanding cabinets, dark wood cabinets, a one-piece toilet, a vessel sink, wooden worktops, black floors and brown worktops.

Photo of a small beach style cloakroom in Minneapolis with freestanding cabinets, marble worktops, brown floors, white worktops, medium wood cabinets, white walls, medium hardwood flooring and a submerged sink.

オーナールームトイレ。
正面のアクセントタイルと、間接照明、カウンター上のモザイクタイルがアクセントとなったトイレの空間。奥行き方向いっぱいに貼ったミラーが、室内を広く見せます。
Photo by 海老原一己/Grass Eye Inc
Medium sized modern cloakroom in Tokyo with freestanding cabinets, light wood cabinets, a one-piece toilet, black tiles, porcelain tiles, white walls, porcelain flooring, a built-in sink, laminate worktops, grey floors and beige worktops.
Medium sized modern cloakroom in Tokyo with freestanding cabinets, light wood cabinets, a one-piece toilet, black tiles, porcelain tiles, white walls, porcelain flooring, a built-in sink, laminate worktops, grey floors and beige worktops.
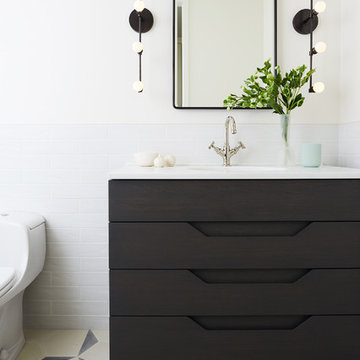
Nicole Franzen
Design ideas for a scandi cloakroom in New York with freestanding cabinets, black cabinets, white walls, multi-coloured floors and white worktops.
Design ideas for a scandi cloakroom in New York with freestanding cabinets, black cabinets, white walls, multi-coloured floors and white worktops.
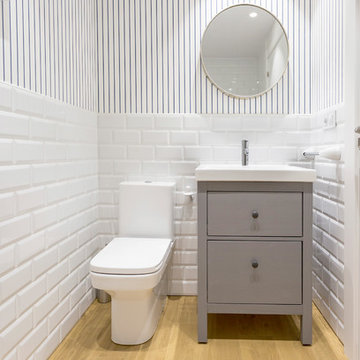
This is an example of a scandi cloakroom in Other with freestanding cabinets, grey cabinets, white tiles, metro tiles, multi-coloured walls and light hardwood flooring.

Kristada
Photo of a medium sized classic cloakroom in Boston with freestanding cabinets, blue cabinets, a two-piece toilet, multi-coloured walls, medium hardwood flooring, a submerged sink, quartz worktops, brown floors and white worktops.
Photo of a medium sized classic cloakroom in Boston with freestanding cabinets, blue cabinets, a two-piece toilet, multi-coloured walls, medium hardwood flooring, a submerged sink, quartz worktops, brown floors and white worktops.
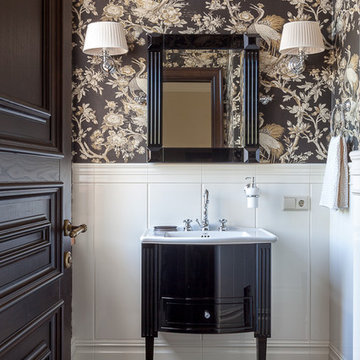
Karo Avan-Dadaev
This is an example of a classic cloakroom in Moscow with freestanding cabinets, black cabinets, brown walls and brown floors.
This is an example of a classic cloakroom in Moscow with freestanding cabinets, black cabinets, brown walls and brown floors.
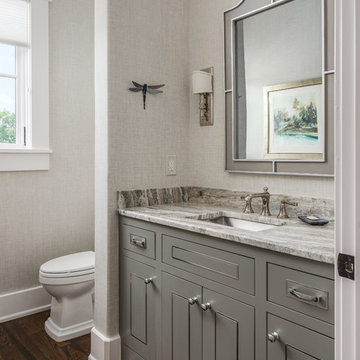
Photography: Garett + Carrie Buell of Studiobuell/ studiobuell.com
Photo of a traditional cloakroom in Nashville with freestanding cabinets, grey cabinets, a two-piece toilet, grey walls, dark hardwood flooring, a submerged sink and granite worktops.
Photo of a traditional cloakroom in Nashville with freestanding cabinets, grey cabinets, a two-piece toilet, grey walls, dark hardwood flooring, a submerged sink and granite worktops.

wearebuff.com, Frederic Baillod
Inspiration for a midcentury cloakroom in Nice with freestanding cabinets, medium wood cabinets, orange tiles, white tiles, mosaic tiles, white walls, mosaic tile flooring, a vessel sink, glass worktops and orange floors.
Inspiration for a midcentury cloakroom in Nice with freestanding cabinets, medium wood cabinets, orange tiles, white tiles, mosaic tiles, white walls, mosaic tile flooring, a vessel sink, glass worktops and orange floors.
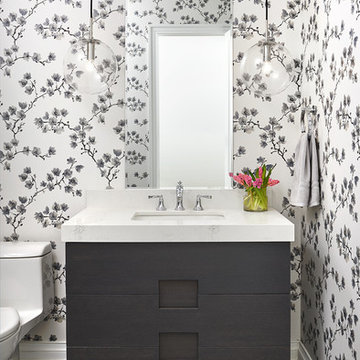
Design ideas for a medium sized classic cloakroom in Toronto with freestanding cabinets, multi-coloured walls, a submerged sink, grey floors, white worktops, grey cabinets, ceramic flooring and marble worktops.
Cloakroom with Glass-front Cabinets and Freestanding Cabinets Ideas and Designs
7