Cloakroom with Glass Tiles and Dark Hardwood Flooring Ideas and Designs
Refine by:
Budget
Sort by:Popular Today
1 - 20 of 46 photos
Item 1 of 3
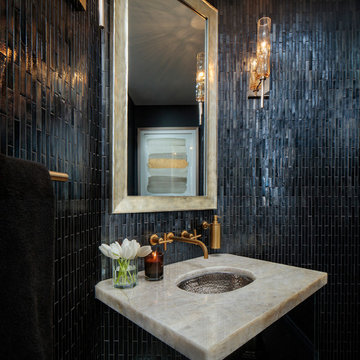
This is an example of a medium sized traditional cloakroom in Los Angeles with freestanding cabinets, a one-piece toilet, black tiles, glass tiles, black walls, dark hardwood flooring, a submerged sink, onyx worktops and brown floors.
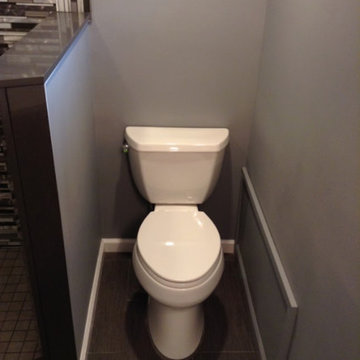
This is an example of a small contemporary cloakroom in New York with a one-piece toilet, beige tiles, black and white tiles, grey tiles, glass tiles, grey walls, dark hardwood flooring and brown floors.

Glass subway tiles create a decorative border for the vanity mirror and emphasize the high ceilings.
Trever Glenn Photography
Medium sized contemporary cloakroom in Sacramento with open cabinets, light wood cabinets, brown tiles, glass tiles, beige walls, dark hardwood flooring, a vessel sink, quartz worktops, brown floors and white worktops.
Medium sized contemporary cloakroom in Sacramento with open cabinets, light wood cabinets, brown tiles, glass tiles, beige walls, dark hardwood flooring, a vessel sink, quartz worktops, brown floors and white worktops.
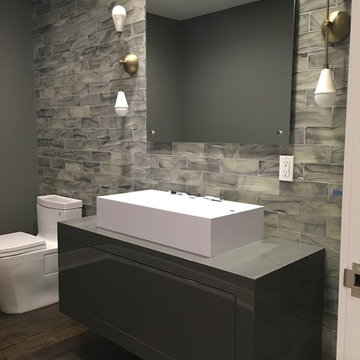
This is an example of a large modern cloakroom in New York with flat-panel cabinets, grey cabinets, a one-piece toilet, grey tiles, glass tiles, grey walls, dark hardwood flooring, a vessel sink, wooden worktops and brown floors.

Designer, Kapan Shipman, created two contemporary fireplaces and unique built-in displays in this historic Andersonville home. The living room cleverly uses the unique angled space to house a sleek stone and wood fireplace with built in shelving and wall-mounted tv. We also custom built a vertical built-in closet at the back entryway as a mini mudroom for extra storage at the door. In the open-concept dining room, a gorgeous white stone gas fireplace is the focal point with a built-in credenza buffet for the dining area. At the front entryway, Kapan designed one of our most unique built ins with floor-to-ceiling wood beams anchoring white pedestal boxes for display. Another beauty is the industrial chic stairwell combining steel wire and a dark reclaimed wood bannister.
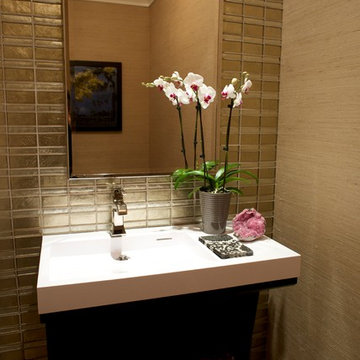
This small but elegant powder room combines a gold glass tile wall with a complimentary grass cloth. The custom contemporary vanity and sink has a polished nickel fixture as well as a mirror in the same finish.
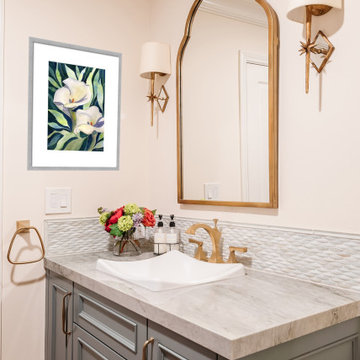
An elegant powder room with subtle grays and gold accents.
Photo of a medium sized classic cloakroom in Los Angeles with beaded cabinets, green cabinets, a one-piece toilet, beige tiles, glass tiles, beige walls, dark hardwood flooring, a vessel sink, engineered stone worktops, brown floors, beige worktops and a built in vanity unit.
Photo of a medium sized classic cloakroom in Los Angeles with beaded cabinets, green cabinets, a one-piece toilet, beige tiles, glass tiles, beige walls, dark hardwood flooring, a vessel sink, engineered stone worktops, brown floors, beige worktops and a built in vanity unit.
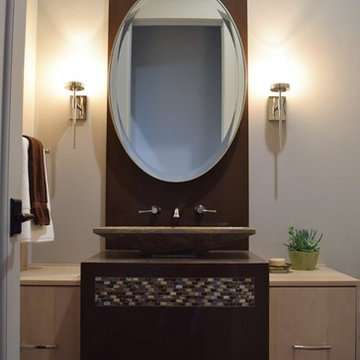
Design ideas for a small traditional cloakroom in Sacramento with flat-panel cabinets, light wood cabinets, a one-piece toilet, beige tiles, glass tiles, beige walls, dark hardwood flooring, a vessel sink and wooden worktops.
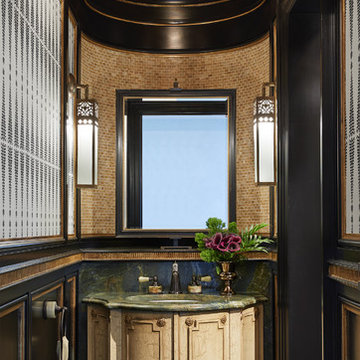
Builder: John Kraemer & Sons | Architect: Murphy & Co . Design | Interiors: Twist Interior Design | Landscaping: TOPO | Photographer: Corey Gaffer
Small mediterranean cloakroom in Minneapolis with freestanding cabinets, light wood cabinets, beige tiles, glass tiles, dark hardwood flooring, granite worktops and brown floors.
Small mediterranean cloakroom in Minneapolis with freestanding cabinets, light wood cabinets, beige tiles, glass tiles, dark hardwood flooring, granite worktops and brown floors.
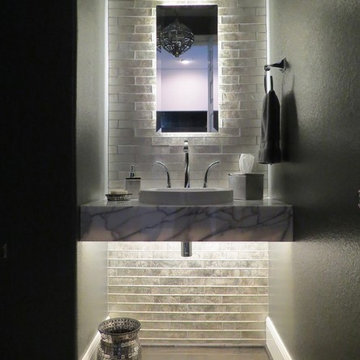
Design ideas for a small contemporary cloakroom in Houston with brown floors, grey walls, open cabinets, grey tiles, glass tiles, dark hardwood flooring, a vessel sink and marble worktops.

This complete remodel was crafted after the mid century modern and was an inspiration to photograph. The use of brick work, cedar, glass and metal on the outside was well thought out as its transition from the great room out flowed to make the interior and exterior seem as one. The home was built by Classic Urban Homes and photography by Vernon Wentz of Ad Imagery.
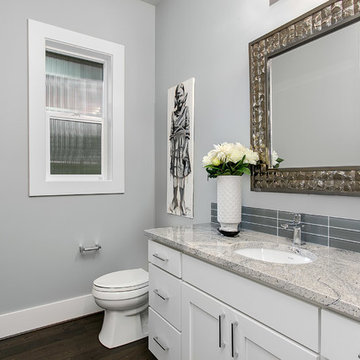
The Feiss Electric Platinum mirror's acts as a piece of artwork on its own.
Design ideas for a medium sized traditional cloakroom in Seattle with flat-panel cabinets, white cabinets, grey tiles, grey walls, dark hardwood flooring, a submerged sink, granite worktops, glass tiles and grey worktops.
Design ideas for a medium sized traditional cloakroom in Seattle with flat-panel cabinets, white cabinets, grey tiles, grey walls, dark hardwood flooring, a submerged sink, granite worktops, glass tiles and grey worktops.
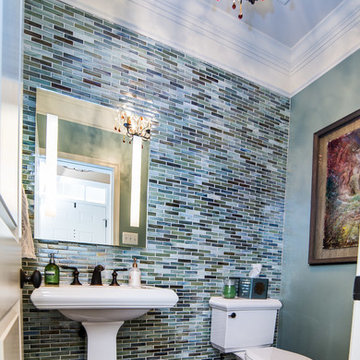
A small but dramatic powder room that shimmers with the light from the crystal chandelier onto the glossy paint and glass mosaic tile walls. Design: Carol Lombardo Weil; Photography: Tony Cossentino, WhytheFoto.com
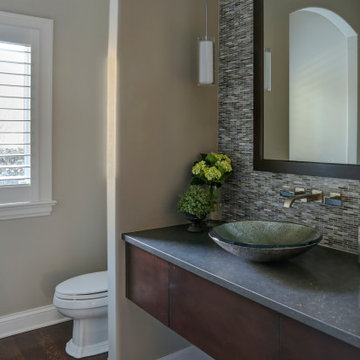
Inspiration for a large classic cloakroom in Chicago with flat-panel cabinets, dark wood cabinets, a two-piece toilet, multi-coloured tiles, glass tiles, beige walls, dark hardwood flooring, a vessel sink, engineered stone worktops, brown floors, grey worktops and a floating vanity unit.
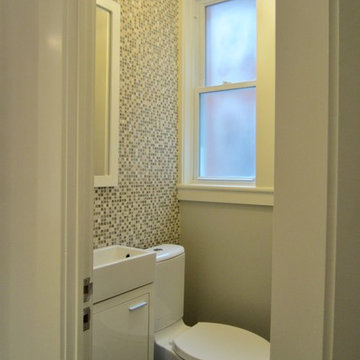
Photo of a small modern cloakroom in Ottawa with a console sink, flat-panel cabinets, white cabinets, a one-piece toilet, multi-coloured tiles, glass tiles, grey walls and dark hardwood flooring.
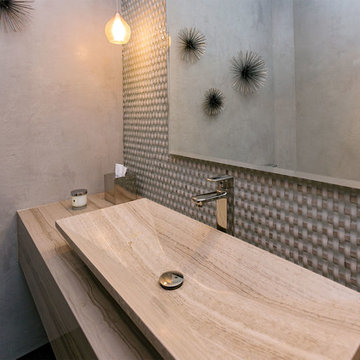
The powder room boasts a stone vessel sink that mimics the stone floating, wall mounted vanity. Basket weaved glass tile cover the vanity wall from floor to ceiling.
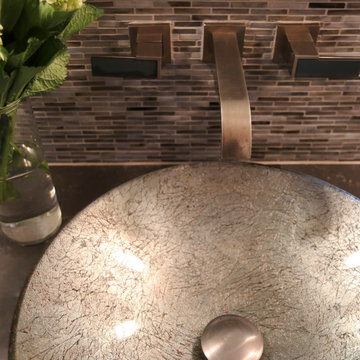
This is an example of a large traditional cloakroom in Chicago with flat-panel cabinets, dark wood cabinets, a two-piece toilet, multi-coloured tiles, glass tiles, beige walls, dark hardwood flooring, a vessel sink, engineered stone worktops, brown floors, grey worktops and a floating vanity unit.
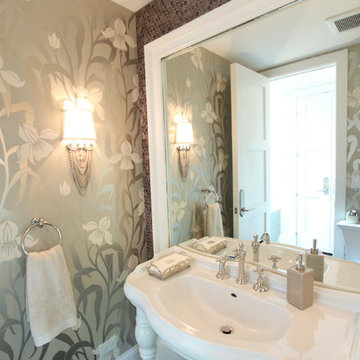
Lisa Wolfe
Small classic cloakroom in Chicago with freestanding cabinets, brown tiles, glass tiles, grey walls, dark hardwood flooring, a wall-mounted sink and brown floors.
Small classic cloakroom in Chicago with freestanding cabinets, brown tiles, glass tiles, grey walls, dark hardwood flooring, a wall-mounted sink and brown floors.
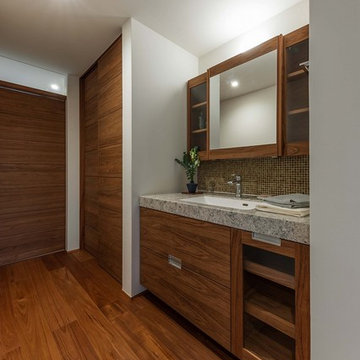
Design ideas for a retro cloakroom in Other with multi-coloured tiles, glass tiles, white walls, dark hardwood flooring, an integrated sink, marble worktops, brown floors and multi-coloured worktops.
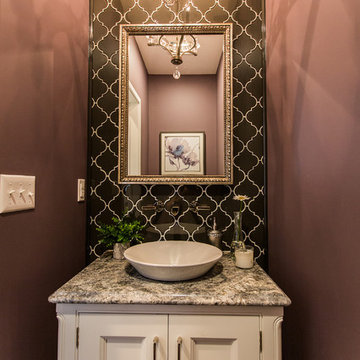
Small classic cloakroom in Other with flat-panel cabinets, white cabinets, a one-piece toilet, black and white tiles, glass tiles, dark hardwood flooring, a submerged sink, engineered stone worktops and brown floors.
Cloakroom with Glass Tiles and Dark Hardwood Flooring Ideas and Designs
1