Cloakroom with Green Cabinets and All Types of Wall Treatment Ideas and Designs
Refine by:
Budget
Sort by:Popular Today
61 - 80 of 102 photos
Item 1 of 3
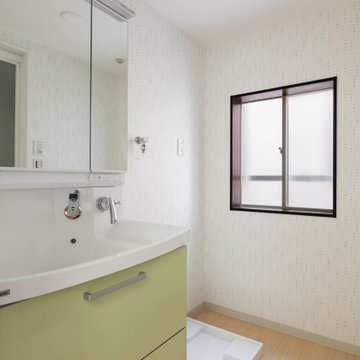
洗面所にも窓があると、気持ち良いです。
Photo of a small scandinavian cloakroom in Other with beaded cabinets, green cabinets, white tiles, white walls, pebble tile flooring, an integrated sink, solid surface worktops, beige floors, white worktops, feature lighting, a built in vanity unit, a wallpapered ceiling and wallpapered walls.
Photo of a small scandinavian cloakroom in Other with beaded cabinets, green cabinets, white tiles, white walls, pebble tile flooring, an integrated sink, solid surface worktops, beige floors, white worktops, feature lighting, a built in vanity unit, a wallpapered ceiling and wallpapered walls.
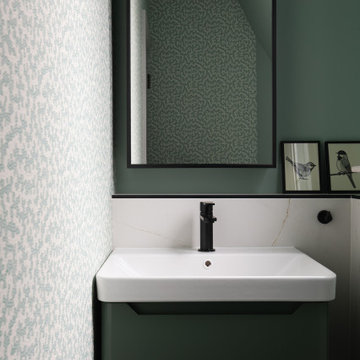
Small cloakroom in London with flat-panel cabinets, green cabinets, a one-piece toilet, beige tiles, green walls, ceramic flooring, quartz worktops, brown floors, beige worktops, feature lighting, a built in vanity unit and wallpapered walls.
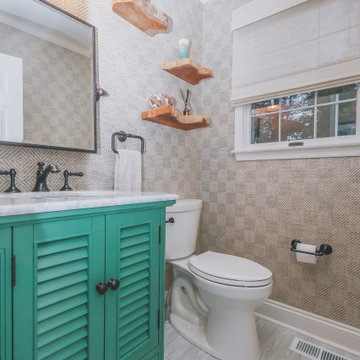
The Powder Room is given a little nod to nature, incorporating green and tans, natural fiber wallpaper and window shade. wood slab floating shelves add interest and display favorite ceramic objects.
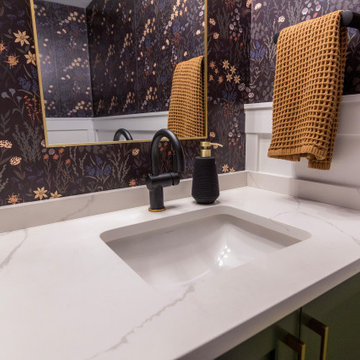
Small updated powder room with board and batten walls, floral wallpaper, gold accents, white quartz, black and gold plumbing fixtures and a custom green vanity.

Design ideas for a medium sized classic cloakroom in Phoenix with freestanding cabinets, green cabinets, white walls, mosaic tile flooring, a submerged sink, marble worktops, white floors, white worktops, a freestanding vanity unit and wainscoting.
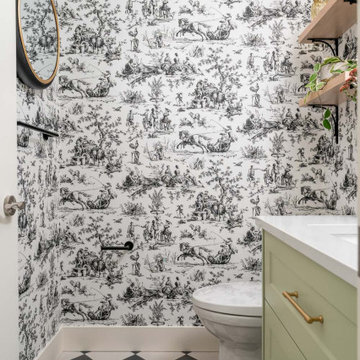
This is an example of a medium sized cloakroom in Vancouver with shaker cabinets, green cabinets, black walls, vinyl flooring, a submerged sink, engineered stone worktops, brown floors, white worktops and wallpapered walls.
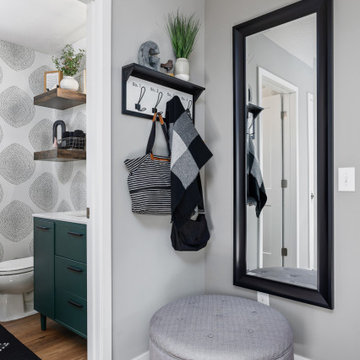
Instead of being builder grade, these clients wanted to stand out so we did some wallpaper that resembles tree trunks, and a little pop of green with the vanity all with transitional fixtures.
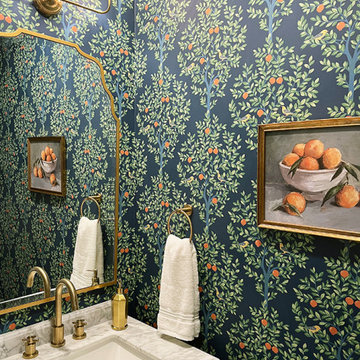
Small classic cloakroom in Orlando with green cabinets, multi-coloured walls, a submerged sink, engineered stone worktops, beige worktops, a built in vanity unit and wallpapered walls.
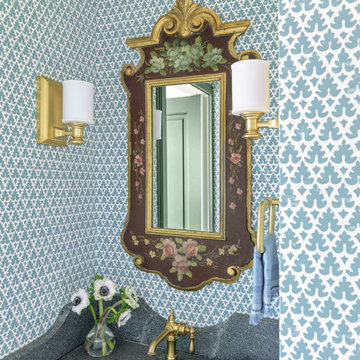
This is an example of a small farmhouse cloakroom in St Louis with shaker cabinets, green cabinets, a two-piece toilet, blue walls, light hardwood flooring, a submerged sink, soapstone worktops, black worktops, a built in vanity unit, a wood ceiling and wallpapered walls.
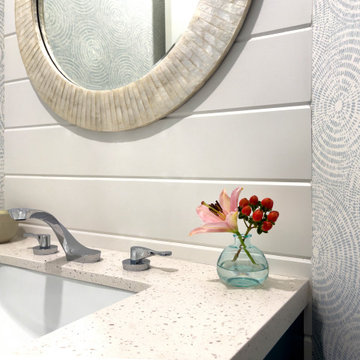
Small nautical cloakroom in Orange County with shaker cabinets, green cabinets, a one-piece toilet, white walls, mosaic tile flooring, a submerged sink, engineered stone worktops, green floors, white worktops, a built in vanity unit and wallpapered walls.
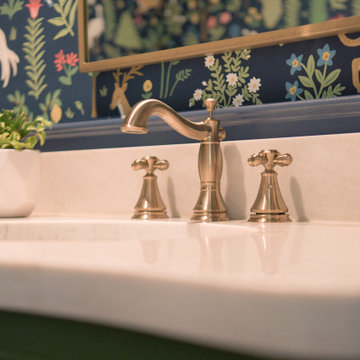
This punchy powder room is the perfect spot to take a risk with bold colors and patterns. In this beautiful renovated Victorian home, we started with an antique piece of furniture, painted a lovely kelly green to serve as the vanity. We paired this with brass accents, a wild wallpaper, and painted all of the trim a coordinating navy blue for a powder room that really pops!
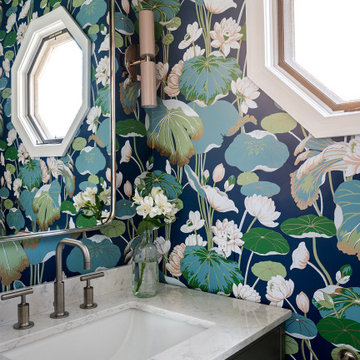
Design ideas for a small modern cloakroom in Philadelphia with flat-panel cabinets, green cabinets, a two-piece toilet, multi-coloured walls, mosaic tile flooring, a submerged sink, engineered stone worktops, white floors, white worktops, a freestanding vanity unit and wallpapered walls.
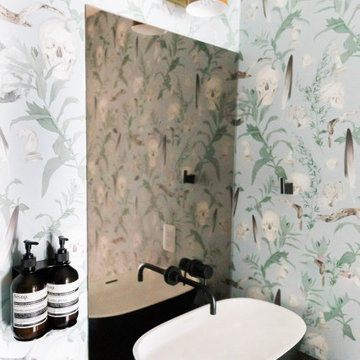
Having lived in England and now Canada, these clients wanted to inject some personality and extra space for their young family into their 70’s, two storey home. I was brought in to help with the extension of their front foyer, reconfiguration of their powder room and mudroom.
We opted for some rich blue color for their front entry walls and closet, which reminded them of English pubs and sea shores they have visited. The floor tile was also a node to some classic elements. When it came to injecting some fun into the space, we opted for graphic wallpaper in the bathroom.
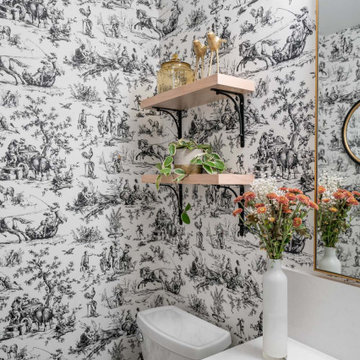
Design ideas for a medium sized cloakroom in Vancouver with shaker cabinets, green cabinets, black walls, vinyl flooring, a submerged sink, engineered stone worktops, brown floors, white worktops and wallpapered walls.
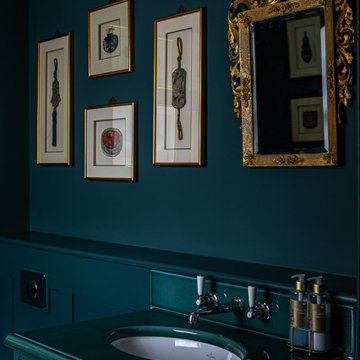
Dark, atmospheric cloakroom
Medium sized classic cloakroom in Dorset with beaded cabinets, green cabinets, a one-piece toilet, green walls, limestone flooring, a submerged sink, solid surface worktops, beige floors, turquoise worktops, a built in vanity unit and panelled walls.
Medium sized classic cloakroom in Dorset with beaded cabinets, green cabinets, a one-piece toilet, green walls, limestone flooring, a submerged sink, solid surface worktops, beige floors, turquoise worktops, a built in vanity unit and panelled walls.
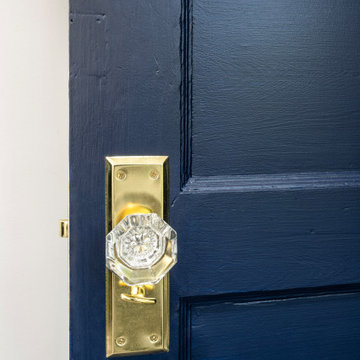
Detail shot of solid wood door with brass + glass hardware.
Photo of a small traditional cloakroom in Philadelphia with shaker cabinets, green cabinets, blue walls, porcelain flooring, engineered stone worktops, grey floors, white worktops, a freestanding vanity unit and wallpapered walls.
Photo of a small traditional cloakroom in Philadelphia with shaker cabinets, green cabinets, blue walls, porcelain flooring, engineered stone worktops, grey floors, white worktops, a freestanding vanity unit and wallpapered walls.
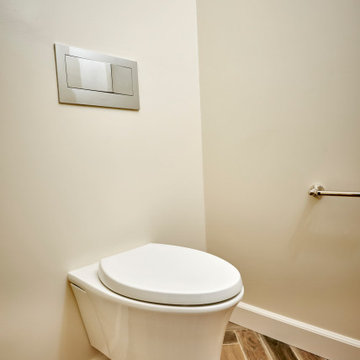
Carlsbad Home
The designer put together a retreat for the whole family. The master bath was completed gutted and reconfigured maximizing the space to be a more functional room. Details added throughout with shiplap, beams and sophistication tile. The kids baths are full of fun details and personality. We also updated the main staircase to give it a fresh new look.
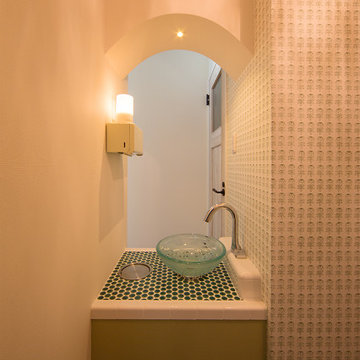
Photo of a medium sized scandi cloakroom in Other with green cabinets, white walls, a vessel sink, glass worktops, green worktops, a feature wall, a built in vanity unit and wallpapered walls.
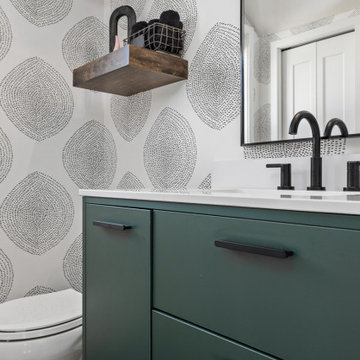
Instead of being builder grade, these clients wanted to stand out so we did some wallpaper that resembles tree trunks, and a little pop of green with the vanity all with transitional fixtures.
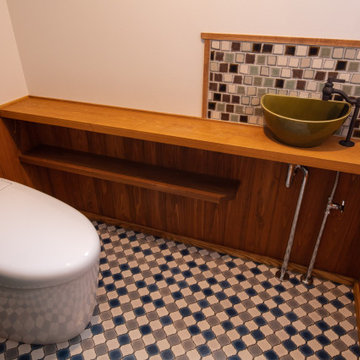
トイレは洗面所の続きのイメージでコラベルタイル風のクッションフロアーを使用しています。
手洗い壁にはラフ調のモザイクタイルを使用しています。
Inspiration for a farmhouse cloakroom in Other with open cabinets, green cabinets, a one-piece toilet, multi-coloured tiles, mosaic tiles, white walls, vinyl flooring, a built-in sink, wooden worktops, multi-coloured floors, brown worktops, a built in vanity unit, a wallpapered ceiling and wallpapered walls.
Inspiration for a farmhouse cloakroom in Other with open cabinets, green cabinets, a one-piece toilet, multi-coloured tiles, mosaic tiles, white walls, vinyl flooring, a built-in sink, wooden worktops, multi-coloured floors, brown worktops, a built in vanity unit, a wallpapered ceiling and wallpapered walls.
Cloakroom with Green Cabinets and All Types of Wall Treatment Ideas and Designs
4