Cloakroom with Grey Worktops and Turquoise Worktops Ideas and Designs
Refine by:
Budget
Sort by:Popular Today
21 - 40 of 2,681 photos
Item 1 of 3

This is an example of a contemporary cloakroom in Gold Coast - Tweed with flat-panel cabinets, light wood cabinets, blue tiles, mosaic tiles, white walls, a built-in sink and grey worktops.

Pretty little powder bath; soft colors and a bit of whimsy.
This is an example of a small farmhouse cloakroom in Orlando with raised-panel cabinets, grey cabinets, a built-in sink, marble worktops, grey worktops and a built in vanity unit.
This is an example of a small farmhouse cloakroom in Orlando with raised-panel cabinets, grey cabinets, a built-in sink, marble worktops, grey worktops and a built in vanity unit.

Contemporary cloakroom in San Francisco with flat-panel cabinets, medium wood cabinets, multi-coloured walls, a submerged sink, marble worktops, grey floors, grey worktops, a floating vanity unit and wallpapered walls.

Inspiration for a traditional cloakroom in Dallas with beaded cabinets, grey cabinets, grey walls, dark hardwood flooring, a submerged sink, brown floors, grey worktops, a floating vanity unit and wallpapered walls.

Photo of a medium sized traditional cloakroom in Phoenix with open cabinets, grey cabinets, a submerged sink, brown floors, grey worktops and a built in vanity unit.

Contemporary cloakroom in Hyderabad with flat-panel cabinets, grey cabinets, a wall mounted toilet, grey tiles, a vessel sink, grey floors, grey worktops and a floating vanity unit.
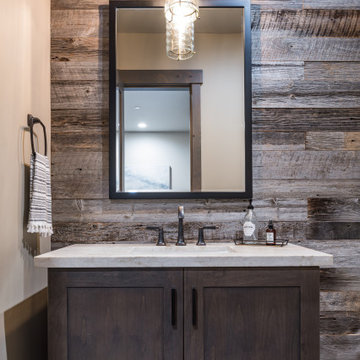
This is an example of a medium sized rustic cloakroom in Sacramento with shaker cabinets, dark wood cabinets, a submerged sink, granite worktops and grey worktops.
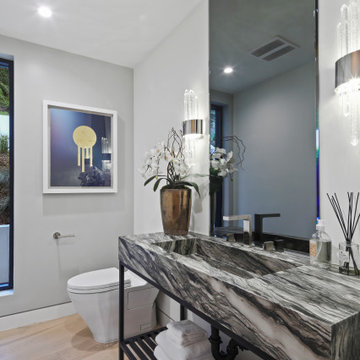
Contemporary cloakroom in Los Angeles with grey walls, medium hardwood flooring, an integrated sink, brown floors, grey worktops and a freestanding vanity unit.

A new vanity, pendant and sparkly wallpaper bring new life to this power room. © Lassiter Photography 2019
Design ideas for a small classic cloakroom in Charlotte with freestanding cabinets, grey cabinets, a two-piece toilet, beige walls, dark hardwood flooring, a submerged sink, marble worktops, brown floors and grey worktops.
Design ideas for a small classic cloakroom in Charlotte with freestanding cabinets, grey cabinets, a two-piece toilet, beige walls, dark hardwood flooring, a submerged sink, marble worktops, brown floors and grey worktops.

Inspiration for a scandinavian cloakroom in San Francisco with grey tiles, medium hardwood flooring, a vessel sink, brown floors, grey worktops, a wood ceiling and wallpapered walls.

Brad Scott Photography
Photo of a small rustic cloakroom in Other with freestanding cabinets, grey cabinets, a one-piece toilet, beige walls, medium hardwood flooring, a submerged sink, granite worktops, brown floors and grey worktops.
Photo of a small rustic cloakroom in Other with freestanding cabinets, grey cabinets, a one-piece toilet, beige walls, medium hardwood flooring, a submerged sink, granite worktops, brown floors and grey worktops.

Design, Fabrication, Install & Photography By MacLaren Kitchen and Bath
Designer: Mary Skurecki
Wet Bar: Mouser/Centra Cabinetry with full overlay, Reno door/drawer style with Carbide paint. Caesarstone Pebble Quartz Countertops with eased edge detail (By MacLaren).
TV Area: Mouser/Centra Cabinetry with full overlay, Orleans door style with Carbide paint. Shelving, drawers, and wood top to match the cabinetry with custom crown and base moulding.
Guest Room/Bath: Mouser/Centra Cabinetry with flush inset, Reno Style doors with Maple wood in Bedrock Stain. Custom vanity base in Full Overlay, Reno Style Drawer in Matching Maple with Bedrock Stain. Vanity Countertop is Everest Quartzite.
Bench Area: Mouser/Centra Cabinetry with flush inset, Reno Style doors/drawers with Carbide paint. Custom wood top to match base moulding and benches.
Toy Storage Area: Mouser/Centra Cabinetry with full overlay, Reno door style with Carbide paint. Open drawer storage with roll-out trays and custom floating shelves and base moulding.

A close-up of the wallpaper and gray quartz countertop.
Small contemporary cloakroom in Los Angeles with raised-panel cabinets, a one-piece toilet, blue tiles, blue walls, ceramic flooring, a submerged sink, engineered stone worktops, grey floors and grey worktops.
Small contemporary cloakroom in Los Angeles with raised-panel cabinets, a one-piece toilet, blue tiles, blue walls, ceramic flooring, a submerged sink, engineered stone worktops, grey floors and grey worktops.
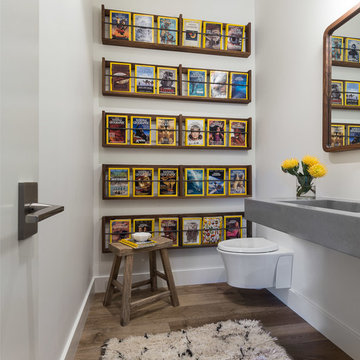
David Livingston
This is an example of a rustic cloakroom in Sacramento with white walls, dark hardwood flooring, an integrated sink, concrete worktops, grey worktops and a wall mounted toilet.
This is an example of a rustic cloakroom in Sacramento with white walls, dark hardwood flooring, an integrated sink, concrete worktops, grey worktops and a wall mounted toilet.
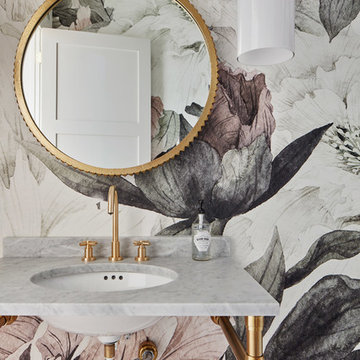
Roehner Ryan
Design ideas for a rural cloakroom in Phoenix with grey worktops, multi-coloured walls and a console sink.
Design ideas for a rural cloakroom in Phoenix with grey worktops, multi-coloured walls and a console sink.
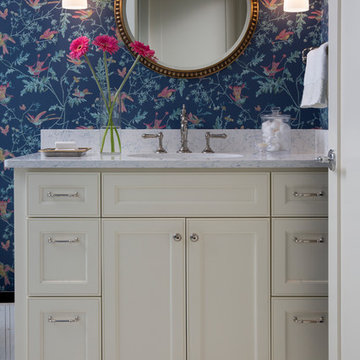
Ryan Hainey
Design ideas for a traditional cloakroom in Milwaukee with recessed-panel cabinets, beige cabinets, multi-coloured walls, mosaic tile flooring, multi-coloured floors and grey worktops.
Design ideas for a traditional cloakroom in Milwaukee with recessed-panel cabinets, beige cabinets, multi-coloured walls, mosaic tile flooring, multi-coloured floors and grey worktops.

Nautical cloakroom in Manchester with flat-panel cabinets, light wood cabinets, multi-coloured walls, a submerged sink, grey floors and grey worktops.

Los clientes de este ático confirmaron en nosotros para unir dos viviendas en una reforma integral 100% loft47.
Esta vivienda de carácter eclético se divide en dos zonas diferenciadas, la zona living y la zona noche. La zona living, un espacio completamente abierto, se encuentra presidido por una gran isla donde se combinan lacas metalizadas con una elegante encimera en porcelánico negro. La zona noche y la zona living se encuentra conectado por un pasillo con puertas en carpintería metálica. En la zona noche destacan las puertas correderas de suelo a techo, así como el cuidado diseño del baño de la habitación de matrimonio con detalles de grifería empotrada en negro, y mampara en cristal fumé.
Ambas zonas quedan enmarcadas por dos grandes terrazas, donde la familia podrá disfrutar de esta nueva casa diseñada completamente a sus necesidades

Stephen Allen
Traditional cloakroom in Los Angeles with open cabinets, green tiles, green walls, dark hardwood flooring, a submerged sink, brown floors and grey worktops.
Traditional cloakroom in Los Angeles with open cabinets, green tiles, green walls, dark hardwood flooring, a submerged sink, brown floors and grey worktops.
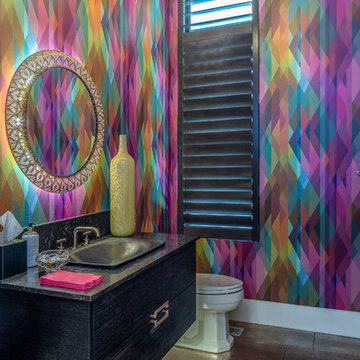
Photo of a contemporary cloakroom in Albuquerque with black cabinets, multi-coloured walls, a built-in sink, brown floors and grey worktops.
Cloakroom with Grey Worktops and Turquoise Worktops Ideas and Designs
2