Cloakroom with Light Hardwood Flooring and Dark Hardwood Flooring Ideas and Designs
Refine by:
Budget
Sort by:Popular Today
41 - 60 of 5,836 photos
Item 1 of 3
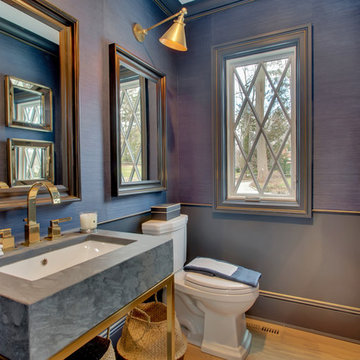
This bold blue powder room contrasts the mainly white updated custom 1940's Cape Ranch. With a blue stone drop-in sink blue textured wallpaper, , blue wood wainscoting, gold fixtures and accents,and a diamond panel window, this sharp room is an eye-catcher that adds a blast of color to the home.
Architect: T.J. Costello - Hierarchy Architecture + Design, PLLC
Interior Designer: Helena Clunies-Ross
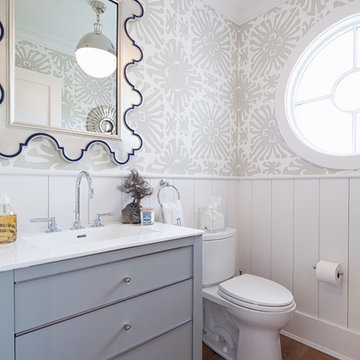
Design ideas for a traditional cloakroom in New York with flat-panel cabinets, grey cabinets, a two-piece toilet, grey walls, light hardwood flooring and a built-in sink.
Small contemporary cloakroom in Boston with beige tiles, travertine tiles, beige walls, dark hardwood flooring, an integrated sink, travertine worktops and brown floors.

Tony Soluri
Design ideas for a medium sized modern cloakroom in Chicago with grey tiles, porcelain tiles, grey walls, light hardwood flooring and an integrated sink.
Design ideas for a medium sized modern cloakroom in Chicago with grey tiles, porcelain tiles, grey walls, light hardwood flooring and an integrated sink.
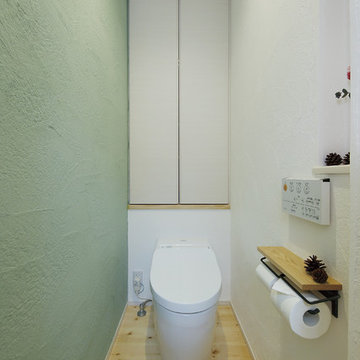
色しっくいを使ったトイレスペース、収納も充実、ニッチ棚、タンクレスタイプ
Design ideas for a scandi cloakroom in Tokyo with a one-piece toilet, green walls and light hardwood flooring.
Design ideas for a scandi cloakroom in Tokyo with a one-piece toilet, green walls and light hardwood flooring.

Troy Thies Photography
Design ideas for a contemporary cloakroom in Minneapolis with flat-panel cabinets, medium wood cabinets, grey walls, light hardwood flooring, beige floors and white worktops.
Design ideas for a contemporary cloakroom in Minneapolis with flat-panel cabinets, medium wood cabinets, grey walls, light hardwood flooring, beige floors and white worktops.

Rebecca Lehde, Inspiro 8
Photo of a rustic cloakroom in Other with open cabinets, light wood cabinets, a two-piece toilet, white walls, dark hardwood flooring, a vessel sink, wooden worktops, brown floors and brown worktops.
Photo of a rustic cloakroom in Other with open cabinets, light wood cabinets, a two-piece toilet, white walls, dark hardwood flooring, a vessel sink, wooden worktops, brown floors and brown worktops.
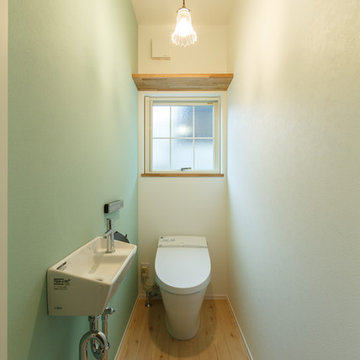
Inspiration for a contemporary cloakroom in Other with a one-piece toilet, multi-coloured walls, light hardwood flooring, a wall-mounted sink and beige floors.

Photography by: Jill Buckner Photography
Design ideas for a small classic cloakroom in Chicago with brown tiles, metal tiles, brown walls, dark hardwood flooring, a pedestal sink and brown floors.
Design ideas for a small classic cloakroom in Chicago with brown tiles, metal tiles, brown walls, dark hardwood flooring, a pedestal sink and brown floors.
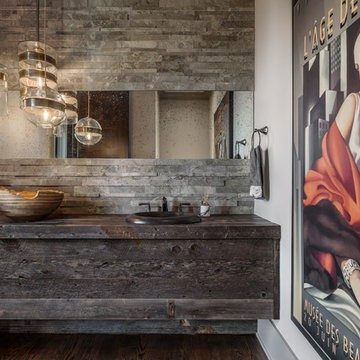
Photo of a rustic cloakroom in Other with dark wood cabinets, grey tiles, white walls, dark hardwood flooring, wooden worktops, brown floors, a built-in sink and grey worktops.

Hello powder room! Photos by: Rod Foster
Inspiration for a small nautical cloakroom in Orange County with beige tiles, grey tiles, mosaic tiles, light hardwood flooring, a vessel sink, travertine worktops, grey walls, beige floors and feature lighting.
Inspiration for a small nautical cloakroom in Orange County with beige tiles, grey tiles, mosaic tiles, light hardwood flooring, a vessel sink, travertine worktops, grey walls, beige floors and feature lighting.
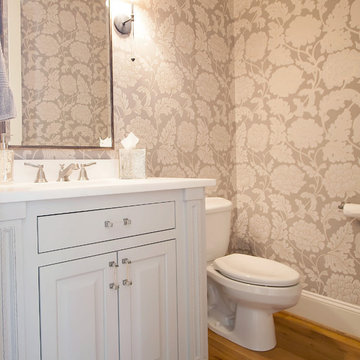
Inspiration for a small traditional cloakroom in Charlotte with beaded cabinets, white cabinets, a two-piece toilet, multi-coloured walls, light hardwood flooring, a submerged sink, engineered stone worktops and white worktops.

David Duncan Livingston
For this ground up project in one of Lafayette’s most prized neighborhoods, we brought an East Coast sensibility to this West Coast residence. Honoring the client’s love of classical interiors, we layered the traditional architecture with a crisp contrast of saturated colors, clean moldings and refined white marble. In the living room, tailored furnishings are punctuated by modern accents, bespoke draperies and jewelry like sconces. Built-in custom cabinetry, lasting finishes and indoor/outdoor fabrics were used throughout to create a fresh, elegant yet livable home for this active family of five.
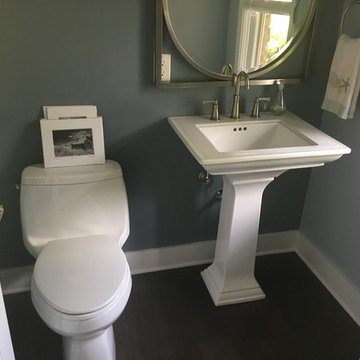
Back accent wall color Behr 740F-4 Dark Storm Cloud.
The other three walls are Hallman Lindsay 0634 Day spa
Inspiration for a small beach style cloakroom in Milwaukee with a one-piece toilet, blue walls, dark hardwood flooring, a pedestal sink and brown floors.
Inspiration for a small beach style cloakroom in Milwaukee with a one-piece toilet, blue walls, dark hardwood flooring, a pedestal sink and brown floors.
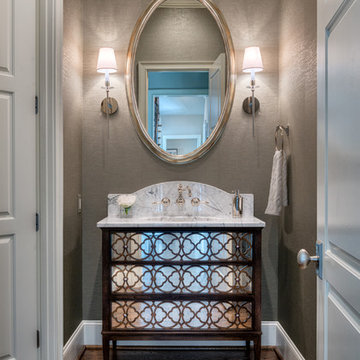
GetzCreative Photography
Design ideas for a medium sized traditional cloakroom in Other with freestanding cabinets, dark wood cabinets, marble worktops, dark hardwood flooring, an integrated sink, grey walls and white worktops.
Design ideas for a medium sized traditional cloakroom in Other with freestanding cabinets, dark wood cabinets, marble worktops, dark hardwood flooring, an integrated sink, grey walls and white worktops.
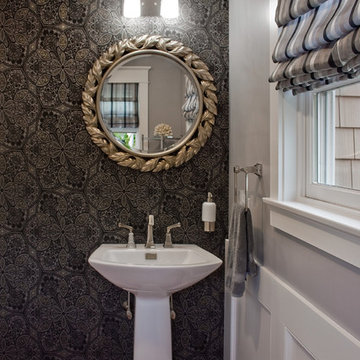
Elegant powder room with wallpaper accent and custom made sheer fabric roman shade.
Bradley Jones Photography
Inspiration for a small traditional cloakroom in Other with a pedestal sink, multi-coloured walls and dark hardwood flooring.
Inspiration for a small traditional cloakroom in Other with a pedestal sink, multi-coloured walls and dark hardwood flooring.
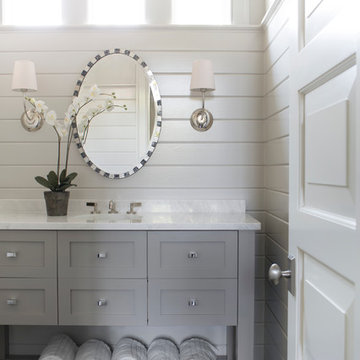
Sarah Dorio
Beach style cloakroom in Atlanta with a submerged sink, grey cabinets, white walls, dark hardwood flooring, shaker cabinets and white worktops.
Beach style cloakroom in Atlanta with a submerged sink, grey cabinets, white walls, dark hardwood flooring, shaker cabinets and white worktops.

The farmhouse feel flows from the kitchen, through the hallway and all of the way to the powder room. This hall bathroom features a rustic vanity with an integrated sink. The vanity hardware is an urban rubbed bronze and the faucet is in a brushed nickel finish. The bathroom keeps a clean cut look with the installation of the wainscoting.
Photo credit Janee Hartman.
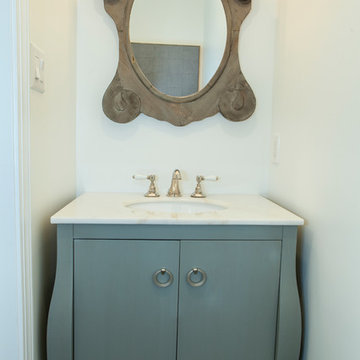
This Powder room's charm is highlighted by the interesting Gustavian-French style framed mirror and elegant robins egg blue vanity.
Scroll form motifs adorn the mirror's oval shape while the warm marble tone of the vanity top compliments the warm wood of the mirror.
A nickel and porcelain finish on the french style faucet adds further charm to this restrained French style powder room.
This home was featured in Philadelphia Magazine August 2014 issue with Tague Lumber to showcase its beauty and excellence.
Photo by Alicia's Art, LLC
RUDLOFF Custom Builders, is a residential construction company that connects with clients early in the design phase to ensure every detail of your project is captured just as you imagined. RUDLOFF Custom Builders will create the project of your dreams that is executed by on-site project managers and skilled craftsman, while creating lifetime client relationships that are build on trust and integrity.
We are a full service, certified remodeling company that covers all of the Philadelphia suburban area including West Chester, Gladwynne, Malvern, Wayne, Haverford and more.
As a 6 time Best of Houzz winner, we look forward to working with you on your next project.

Classic cloakroom in Minneapolis with a submerged sink, black cabinets, multi-coloured walls and dark hardwood flooring.
Cloakroom with Light Hardwood Flooring and Dark Hardwood Flooring Ideas and Designs
3