Cloakroom with Light Hardwood Flooring and Dark Hardwood Flooring Ideas and Designs
Refine by:
Budget
Sort by:Popular Today
101 - 120 of 5,837 photos
Item 1 of 3
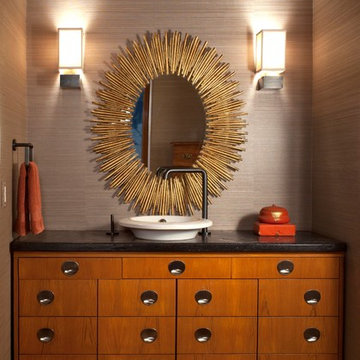
Emily Minton Redfield
Inspiration for a small contemporary cloakroom in Denver with a vessel sink, freestanding cabinets, medium wood cabinets, beige walls and light hardwood flooring.
Inspiration for a small contemporary cloakroom in Denver with a vessel sink, freestanding cabinets, medium wood cabinets, beige walls and light hardwood flooring.
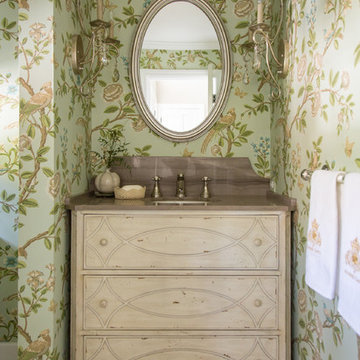
Mike P Kelley, jennifer maxcy, hoot n' anny home
This is an example of a small classic cloakroom in Los Angeles with a submerged sink, freestanding cabinets, multi-coloured walls, light hardwood flooring and distressed cabinets.
This is an example of a small classic cloakroom in Los Angeles with a submerged sink, freestanding cabinets, multi-coloured walls, light hardwood flooring and distressed cabinets.
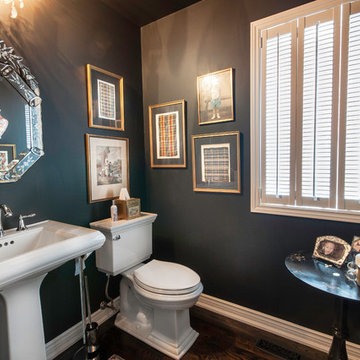
Adrian Ozimek
Traditional cloakroom in Toronto with a pedestal sink, a two-piece toilet, black walls and dark hardwood flooring.
Traditional cloakroom in Toronto with a pedestal sink, a two-piece toilet, black walls and dark hardwood flooring.
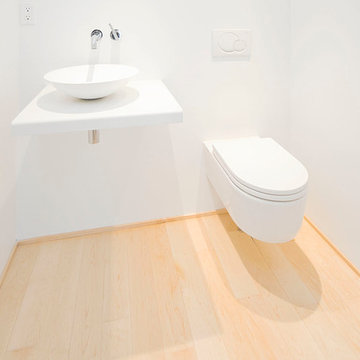
This is an example of a modern cloakroom in Vancouver with a vessel sink, a wall mounted toilet, white walls and light hardwood flooring.
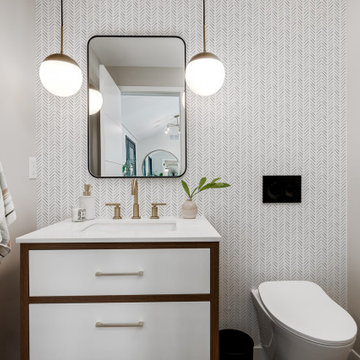
Midcentury modern powder bathroom with two-tone vanity, wallpaper, and pendant lighting to help create a great impression for guests.
Design ideas for a small retro cloakroom in Minneapolis with flat-panel cabinets, medium wood cabinets, a wall mounted toilet, white walls, light hardwood flooring, a submerged sink, engineered stone worktops, beige floors, white worktops, a freestanding vanity unit and wallpapered walls.
Design ideas for a small retro cloakroom in Minneapolis with flat-panel cabinets, medium wood cabinets, a wall mounted toilet, white walls, light hardwood flooring, a submerged sink, engineered stone worktops, beige floors, white worktops, a freestanding vanity unit and wallpapered walls.
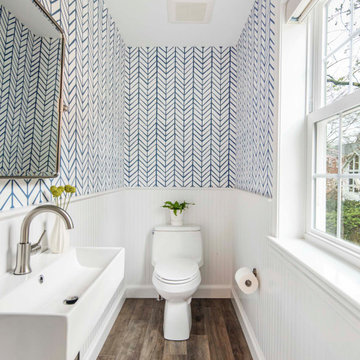
This family of four had maxed out the existing space in their 1948 brick colonial. We designed and built a three-story addition along the back of the house, adding 380 square feet at each level. The family room has sliding doors to a new deck. This level also has a new powder room and mudroom to an existing side entry that previously opened to the original galley kitchen.

Photo of a large traditional cloakroom in Houston with light wood cabinets, grey tiles, light hardwood flooring, a built-in sink, brown floors, a built in vanity unit, ceramic tiles and grey walls.

Photo of a traditional cloakroom in Philadelphia with shaker cabinets, blue cabinets, grey walls, dark hardwood flooring, a submerged sink, brown floors, white worktops, a built in vanity unit and wallpapered walls.
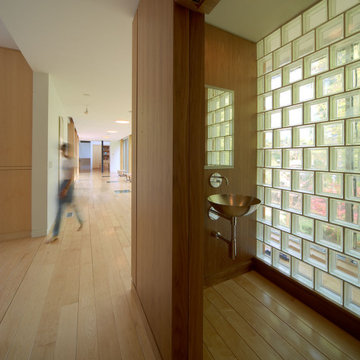
Design ideas for a small contemporary cloakroom in Other with a wall mounted toilet, light hardwood flooring, a wall-mounted sink, stainless steel worktops, a floating vanity unit and wood walls.

Classic cloakroom in New York with white cabinets, a two-piece toilet, dark hardwood flooring, a submerged sink, engineered stone worktops, brown floors, grey worktops, raised-panel cabinets, multi-coloured walls and a dado rail.

Inspiration for a small modern cloakroom in Omaha with freestanding cabinets, black cabinets, a one-piece toilet, yellow tiles, stone slabs, green walls, light hardwood flooring, a submerged sink, engineered stone worktops, brown floors and white worktops.
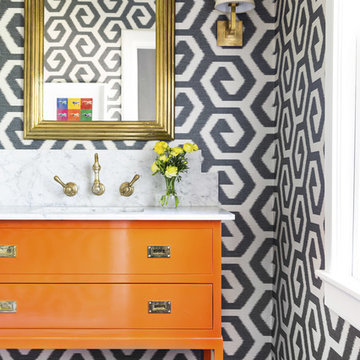
Photo of a traditional cloakroom in Houston with freestanding cabinets, orange cabinets, multi-coloured walls, dark hardwood flooring, a submerged sink, brown floors and white worktops.
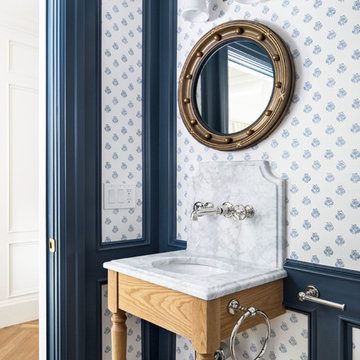
Design ideas for a traditional cloakroom in Salt Lake City with light wood cabinets, blue walls, light hardwood flooring, a console sink, brown floors and white worktops.
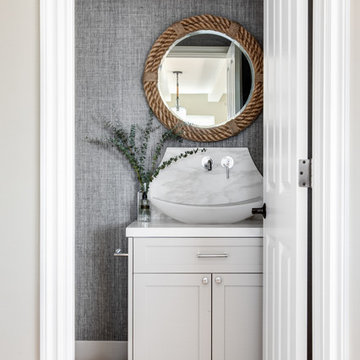
Chade Mellon
Photo of a small coastal cloakroom in Los Angeles with grey cabinets, light hardwood flooring, a vessel sink, shaker cabinets, grey walls, beige floors and white worktops.
Photo of a small coastal cloakroom in Los Angeles with grey cabinets, light hardwood flooring, a vessel sink, shaker cabinets, grey walls, beige floors and white worktops.
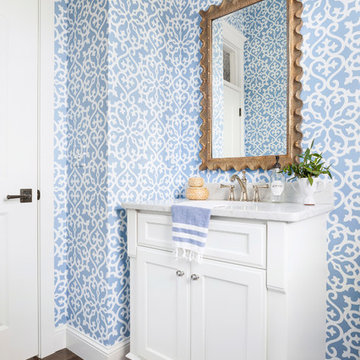
Spacecrafting Photography
Photo of a beach style cloakroom in Minneapolis with recessed-panel cabinets, white cabinets, multi-coloured walls, dark hardwood flooring, a submerged sink, marble worktops and grey worktops.
Photo of a beach style cloakroom in Minneapolis with recessed-panel cabinets, white cabinets, multi-coloured walls, dark hardwood flooring, a submerged sink, marble worktops and grey worktops.

This existing client reached out to MMI Design for help shortly after the flood waters of Harvey subsided. Her home was ravaged by 5 feet of water throughout the first floor. What had been this client's long-term dream renovation became a reality, turning the nightmare of Harvey's wrath into one of the loveliest homes designed to date by MMI. We led the team to transform this home into a showplace. Our work included a complete redesign of her kitchen and family room, master bathroom, two powders, butler's pantry, and a large living room. MMI designed all millwork and cabinetry, adjusted the floor plans in various rooms, and assisted the client with all material specifications and furnishings selections. Returning these clients to their beautiful '"new" home is one of MMI's proudest moments!

Michele Lee Wilson
Design ideas for a contemporary cloakroom in San Francisco with open cabinets, a one-piece toilet, green tiles, metro tiles, white walls, dark hardwood flooring, a wall-mounted sink and black floors.
Design ideas for a contemporary cloakroom in San Francisco with open cabinets, a one-piece toilet, green tiles, metro tiles, white walls, dark hardwood flooring, a wall-mounted sink and black floors.

MPI 360
This is an example of a medium sized classic cloakroom in DC Metro with recessed-panel cabinets, white cabinets, a one-piece toilet, grey tiles, stone tiles, light hardwood flooring, an integrated sink, quartz worktops, multi-coloured worktops, beige walls and brown floors.
This is an example of a medium sized classic cloakroom in DC Metro with recessed-panel cabinets, white cabinets, a one-piece toilet, grey tiles, stone tiles, light hardwood flooring, an integrated sink, quartz worktops, multi-coloured worktops, beige walls and brown floors.
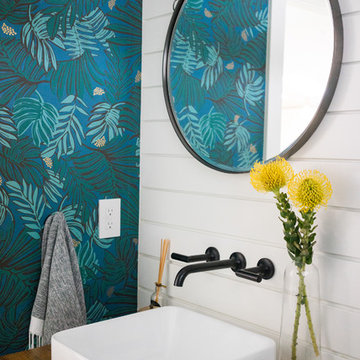
Lane Dittoe Photographs
[FIXE] design house interors
This is an example of a medium sized retro cloakroom in Orange County with open cabinets, light wood cabinets, white walls, light hardwood flooring, a vessel sink and wooden worktops.
This is an example of a medium sized retro cloakroom in Orange County with open cabinets, light wood cabinets, white walls, light hardwood flooring, a vessel sink and wooden worktops.
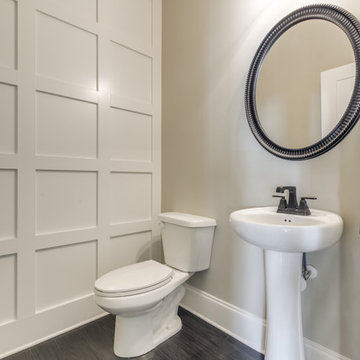
Small traditional cloakroom in Other with beige walls, dark hardwood flooring, a pedestal sink and brown floors.
Cloakroom with Light Hardwood Flooring and Dark Hardwood Flooring Ideas and Designs
6