Cloakroom with Light Wood Cabinets and a One-piece Toilet Ideas and Designs
Refine by:
Budget
Sort by:Popular Today
1 - 20 of 511 photos
Item 1 of 3

雪窓湖の家|菊池ひろ建築設計室
撮影 辻岡利之
Photo of a modern cloakroom in Other with flat-panel cabinets, light wood cabinets, a one-piece toilet, grey tiles, marble tiles, grey walls, a vessel sink, wooden worktops, grey floors and beige worktops.
Photo of a modern cloakroom in Other with flat-panel cabinets, light wood cabinets, a one-piece toilet, grey tiles, marble tiles, grey walls, a vessel sink, wooden worktops, grey floors and beige worktops.

Large impact in a small powder. The dark tiles add drama and the light wood and bright whites add contrast.
Photo of a small contemporary cloakroom in Detroit with flat-panel cabinets, light wood cabinets, a one-piece toilet, black tiles, ceramic tiles, black walls, porcelain flooring, an integrated sink, solid surface worktops, black floors, white worktops, a floating vanity unit and all types of wall treatment.
Photo of a small contemporary cloakroom in Detroit with flat-panel cabinets, light wood cabinets, a one-piece toilet, black tiles, ceramic tiles, black walls, porcelain flooring, an integrated sink, solid surface worktops, black floors, white worktops, a floating vanity unit and all types of wall treatment.

Inspiration for a nautical cloakroom in Orange County with freestanding cabinets, light wood cabinets, a one-piece toilet, grey tiles, metro tiles, light hardwood flooring, a submerged sink, beige floors and white worktops.

Leah Rae Photography
Photo of a small classic cloakroom in Edmonton with flat-panel cabinets, light wood cabinets, a one-piece toilet, black tiles, ceramic tiles, white walls, ceramic flooring, a vessel sink, marble worktops and white floors.
Photo of a small classic cloakroom in Edmonton with flat-panel cabinets, light wood cabinets, a one-piece toilet, black tiles, ceramic tiles, white walls, ceramic flooring, a vessel sink, marble worktops and white floors.

This recreational cabin is a 2800 square foot bungalow and is an all-season retreat for its owners and a short term rental vacation property.
Modern cloakroom in Calgary with flat-panel cabinets, a one-piece toilet, grey walls, vinyl flooring, beige floors, grey worktops, light wood cabinets, a built in vanity unit, grey tiles, porcelain tiles, a submerged sink and engineered stone worktops.
Modern cloakroom in Calgary with flat-panel cabinets, a one-piece toilet, grey walls, vinyl flooring, beige floors, grey worktops, light wood cabinets, a built in vanity unit, grey tiles, porcelain tiles, a submerged sink and engineered stone worktops.

オーナールームトイレ。
正面のアクセントタイルと、間接照明、カウンター上のモザイクタイルがアクセントとなったトイレの空間。奥行き方向いっぱいに貼ったミラーが、室内を広く見せます。
Photo by 海老原一己/Grass Eye Inc
Medium sized modern cloakroom in Tokyo with freestanding cabinets, light wood cabinets, a one-piece toilet, black tiles, porcelain tiles, white walls, porcelain flooring, a built-in sink, laminate worktops, grey floors and beige worktops.
Medium sized modern cloakroom in Tokyo with freestanding cabinets, light wood cabinets, a one-piece toilet, black tiles, porcelain tiles, white walls, porcelain flooring, a built-in sink, laminate worktops, grey floors and beige worktops.

リビングと共通のキャビネットを用いたトイレは間接照明を活かし、浮遊感のある仕上がり。
Photo of a cloakroom with light wood cabinets, a one-piece toilet, brown tiles, beige walls, a vessel sink, grey floors and black worktops.
Photo of a cloakroom with light wood cabinets, a one-piece toilet, brown tiles, beige walls, a vessel sink, grey floors and black worktops.

Design ideas for a small contemporary cloakroom in New York with flat-panel cabinets, light wood cabinets, a one-piece toilet, grey walls, marble flooring, a submerged sink, marble worktops, white floors and white worktops.

Design ideas for a medium sized contemporary cloakroom in DC Metro with shaker cabinets, light wood cabinets, a one-piece toilet, a submerged sink, solid surface worktops, white worktops, a built in vanity unit and panelled walls.

Modern powder room.
Design ideas for a medium sized scandi cloakroom in Detroit with shaker cabinets, light wood cabinets, a one-piece toilet, white walls, light hardwood flooring, a submerged sink, engineered stone worktops, white worktops and a built in vanity unit.
Design ideas for a medium sized scandi cloakroom in Detroit with shaker cabinets, light wood cabinets, a one-piece toilet, white walls, light hardwood flooring, a submerged sink, engineered stone worktops, white worktops and a built in vanity unit.

Siguiendo con la línea escogemos tonos beis y grifos en blanco que crean una sensación de calma.
Introduciendo un mueble hecho a medida que esconde la lavadora secadora y se convierte en dos grandes cajones para almacenar.

This powder room feature floor to ceiling pencil tiles in this gorgeous Jade Green colour. We used a Concrete Nation vessel from Plumbline and Gunmetal tapware from ABI Interiors. The vanities are solid oak and are a gorgeous unique design.
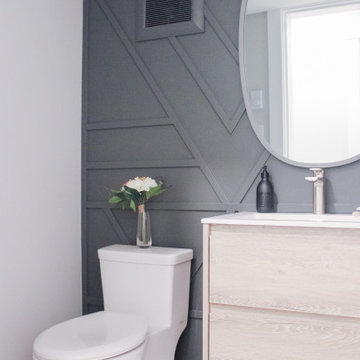
The client had an unfinished basement/laundry area and wanted the space re-organized to include a new powder room on their ground floor.
This is an example of a small modern cloakroom in Vancouver with flat-panel cabinets, light wood cabinets, a one-piece toilet, grey walls, porcelain flooring, an integrated sink, solid surface worktops, grey floors, white worktops and a floating vanity unit.
This is an example of a small modern cloakroom in Vancouver with flat-panel cabinets, light wood cabinets, a one-piece toilet, grey walls, porcelain flooring, an integrated sink, solid surface worktops, grey floors, white worktops and a floating vanity unit.

Design ideas for a small contemporary cloakroom in Miami with recessed-panel cabinets, light wood cabinets, a one-piece toilet, black and white tiles, mosaic tiles, multi-coloured walls, lino flooring, a vessel sink, engineered stone worktops and beige floors.
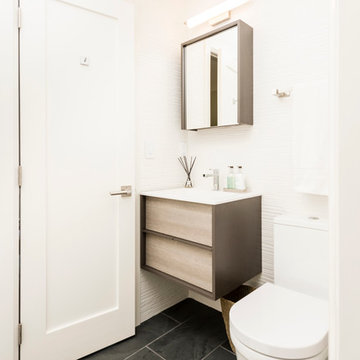
Design ideas for a medium sized contemporary cloakroom in New York with light wood cabinets, a one-piece toilet, white tiles, white walls, ceramic flooring, a built-in sink, solid surface worktops, black floors, flat-panel cabinets, stone tiles and white worktops.

This is a Design-Built project by Kitchen Inspiration
Cabinetry: Sollera Fine Cabinetry
Inspiration for a small contemporary cloakroom in San Francisco with flat-panel cabinets, light wood cabinets, a one-piece toilet, white tiles, marble tiles, white walls, marble flooring, a submerged sink, marble worktops, white floors and a floating vanity unit.
Inspiration for a small contemporary cloakroom in San Francisco with flat-panel cabinets, light wood cabinets, a one-piece toilet, white tiles, marble tiles, white walls, marble flooring, a submerged sink, marble worktops, white floors and a floating vanity unit.

TEAM
Architect: Mellowes & Paladino Architects
Interior Design: LDa Architecture & Interiors
Builder: Kistler & Knapp Builders
Photographer: Sean Litchfield Photography
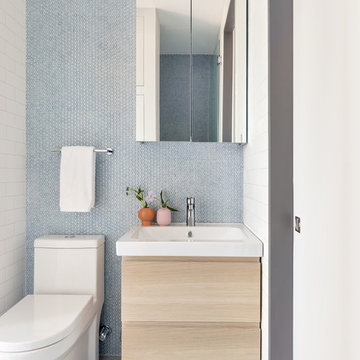
Photo of a scandi cloakroom in New York with flat-panel cabinets, light wood cabinets, a one-piece toilet, blue tiles, mosaic tiles, blue walls, mosaic tile flooring and blue floors.
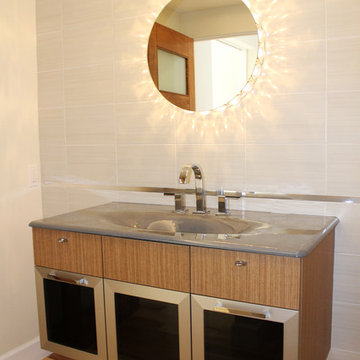
The bright ray of light shining from the Marilyn mirror brightens up this stunning Powder Room creating a wonderfully lit wall pattern.
Small contemporary cloakroom in Los Angeles with an integrated sink, light wood cabinets, a one-piece toilet, grey tiles, porcelain tiles, white walls, light hardwood flooring and a freestanding vanity unit.
Small contemporary cloakroom in Los Angeles with an integrated sink, light wood cabinets, a one-piece toilet, grey tiles, porcelain tiles, white walls, light hardwood flooring and a freestanding vanity unit.
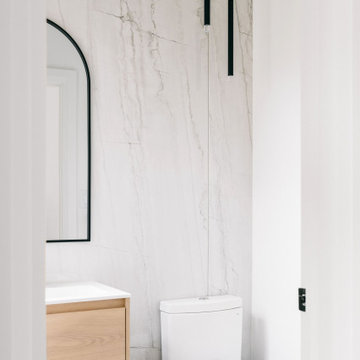
Photo of a small modern cloakroom in Toronto with flat-panel cabinets, light wood cabinets, a one-piece toilet, multi-coloured tiles, porcelain tiles, white walls, porcelain flooring, an integrated sink, quartz worktops, grey floors, white worktops and a floating vanity unit.
Cloakroom with Light Wood Cabinets and a One-piece Toilet Ideas and Designs
1