Cloakroom with Light Wood Cabinets and a One-piece Toilet Ideas and Designs
Refine by:
Budget
Sort by:Popular Today
41 - 60 of 513 photos
Item 1 of 3

Inspiration for a nautical cloakroom in Orange County with freestanding cabinets, light wood cabinets, a one-piece toilet, grey tiles, metro tiles, light hardwood flooring, a submerged sink, beige floors and white worktops.
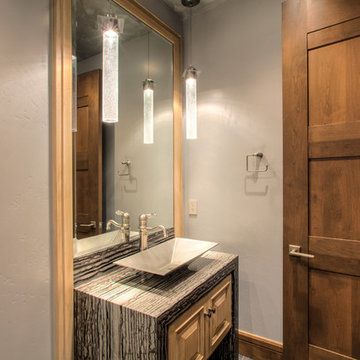
Mike McCall
Design ideas for a small classic cloakroom in Seattle with freestanding cabinets, light wood cabinets, a one-piece toilet, beige walls, limestone flooring, a vessel sink, marble worktops and beige floors.
Design ideas for a small classic cloakroom in Seattle with freestanding cabinets, light wood cabinets, a one-piece toilet, beige walls, limestone flooring, a vessel sink, marble worktops and beige floors.

Medium sized classic cloakroom in Yokohama with green walls, a vessel sink, wooden worktops, recessed-panel cabinets, light wood cabinets, brown worktops, a one-piece toilet, laminate floors and brown floors.
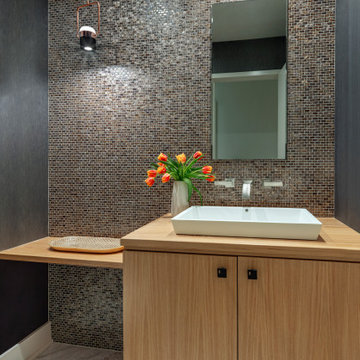
Small traditional cloakroom in Dallas with flat-panel cabinets, light wood cabinets, a one-piece toilet, brown tiles, mosaic tiles, blue walls, marble flooring, a vessel sink, wooden worktops, white floors, a floating vanity unit and wallpapered walls.
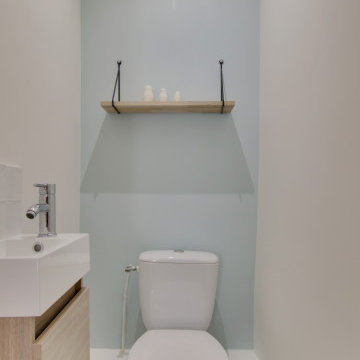
Un espace toilette optimisé avec un lave-main et rangement en dessous. La couleur "bleu glacier" est apaisante et les cabochons noirs au sol donnent une "touch" élégante à ce petit espace.

Beautiful touches to add to your home’s powder room! Although small, these rooms are great for getting creative. We introduced modern vessel sinks, floating vanities, and textured wallpaper for an upscale flair to these powder rooms.
Project designed by Denver, Colorado interior designer Margarita Bravo. She serves Denver as well as surrounding areas such as Cherry Hills Village, Englewood, Greenwood Village, and Bow Mar.
For more about MARGARITA BRAVO, click here: https://www.margaritabravo.com/
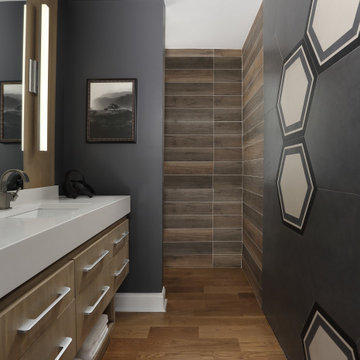
Photo of a medium sized modern cloakroom in Atlanta with flat-panel cabinets, light wood cabinets, a one-piece toilet, grey tiles, porcelain tiles, grey walls, medium hardwood flooring, a built-in sink, engineered stone worktops and white worktops.

These wonderful clients returned to us for their newest home remodel adventure. Their newly purchased custom built 1970s modern ranch sits in one of the loveliest neighborhoods south of the city but the current conditions of the home were out-dated and not so lovely. Upon entering the front door through the court you were greeted abruptly by a very boring staircase and an excessive number of doors. Just to the left of the double door entry was a large slider and on your right once inside the home was a soldier line up of doors. This made for an uneasy and uninviting entry that guests would quickly forget and our clients would often avoid. We also had our hands full in the kitchen. The existing space included many elements that felt out of place in a modern ranch including a rustic mountain scene backsplash, cherry cabinets with raised panel and detailed profile, and an island so massive you couldn’t pass a drink across the stone. Our design sought to address the functional pain points of the home and transform the overall aesthetic into something that felt like home for our clients.
For the entry, we re-worked the front door configuration by switching from the double door to a large single door with side lights. The sliding door next to the main entry door was replaced with a large window to eliminate entry door confusion. In our re-work of the entry staircase, guesta are now greeted into the foyer which features the Coral Pendant by David Trubridge. Guests are drawn into the home by stunning views of the front range via the large floor-to-ceiling glass wall in the living room. To the left, the staircases leading down to the basement and up to the master bedroom received a massive aesthetic upgrade. The rebuilt 2nd-floor staircase has a center spine with wood rise and run appearing to float upwards towards the master suite. A slatted wall of wood separates the two staircases which brings more light into the basement stairwell. Black metal railings add a stunning contrast to the light wood.
Other fabulous upgrades to this home included new wide plank flooring throughout the home, which offers both modernity and warmth. The once too-large kitchen island was downsized to create a functional focal point that is still accessible and intimate. The old dark and heavy kitchen cabinetry was replaced with sleek white cabinets, brightening up the space and elevating the aesthetic of the entire room. The kitchen countertops are marble look quartz with dramatic veining that offers an artistic feature behind the range and across all horizontal surfaces in the kitchen. As a final touch, cascading island pendants were installed which emphasize the gorgeous ceiling vault and provide warm feature lighting over the central point of the kitchen.
This transformation reintroduces light and simplicity to this gorgeous home, and we are so happy that our clients can reap the benefits of this elegant and functional design for years to come.
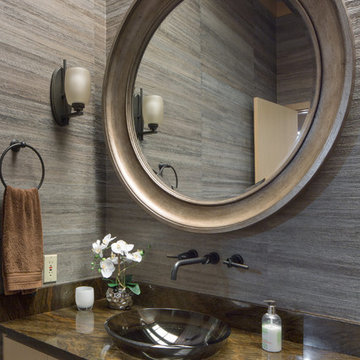
Our clients’ beautiful island home has a deep relationship to nature. Every room in the house is oriented toward the Lake Washington. My favorite part of the design process was seeking to create a seamless feel between indoors and out. We chose a neutral and monochromatic palette, so as to not deflect from the beauty outside.
Also the interior living spaces being anchored by two massive stone fireplaces - that we decided to preserve - we incorporated both rustic and modern elements in unexpected ways that worked seamlessly. We combined unpretentious, luxurious minimalism with woodsy touches resulting in sophisticated and livable interiors.

Photo of a large scandi cloakroom in Vancouver with flat-panel cabinets, light wood cabinets, a one-piece toilet, white tiles, marble tiles, white walls, porcelain flooring, a vessel sink, engineered stone worktops, grey floors, white worktops and a floating vanity unit.

Large impact in a small powder. The dark tiles add drama and the light wood and bright whites add contrast.
Photo of a small contemporary cloakroom in Detroit with flat-panel cabinets, light wood cabinets, a one-piece toilet, black tiles, ceramic tiles, black walls, porcelain flooring, an integrated sink, solid surface worktops, black floors, white worktops, a floating vanity unit and all types of wall treatment.
Photo of a small contemporary cloakroom in Detroit with flat-panel cabinets, light wood cabinets, a one-piece toilet, black tiles, ceramic tiles, black walls, porcelain flooring, an integrated sink, solid surface worktops, black floors, white worktops, a floating vanity unit and all types of wall treatment.
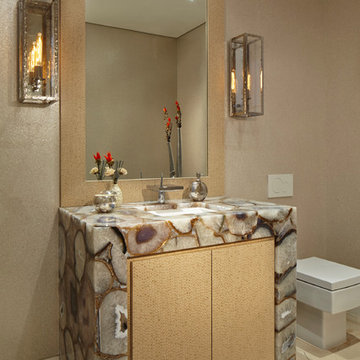
Inspiration for a large contemporary cloakroom in Miami with a submerged sink, flat-panel cabinets, light wood cabinets, a one-piece toilet, beige walls, marble flooring and multi-coloured worktops.
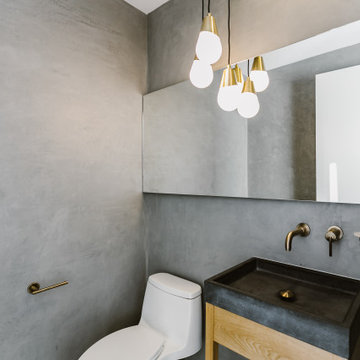
This is an example of a small scandinavian cloakroom in Other with light wood cabinets, a one-piece toilet, grey tiles, grey walls, porcelain flooring, a console sink, concrete worktops, grey floors and grey worktops.

Design ideas for a large traditional cloakroom in Chicago with open cabinets, light wood cabinets, a one-piece toilet, blue walls, a built-in sink, multi-coloured floors, multi-coloured worktops, a built in vanity unit and panelled walls.
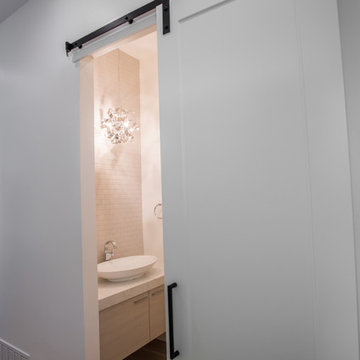
Beautiful touches to add to your home’s powder room! Although small, these rooms are great for getting creative. We introduced modern vessel sinks, floating vanities, and textured wallpaper for an upscale flair to these powder rooms.
Project designed by Denver, Colorado interior designer Margarita Bravo. She serves Denver as well as surrounding areas such as Cherry Hills Village, Englewood, Greenwood Village, and Bow Mar.
For more about MARGARITA BRAVO, click here: https://www.margaritabravo.com/
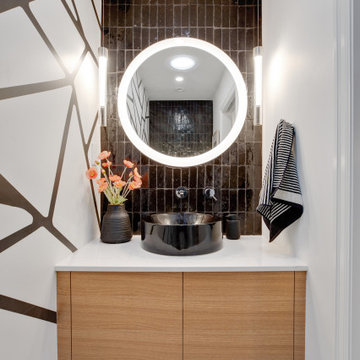
The wall in the powder bathroom was painted a geometric pattern for impact. A floating wood vanity, black tiled backsplash, and lit round mirror add to the look.

Flooring: Trek Antracite 12x24
Sink: WS Bath Collections-Hox Mini 45L
Faucet: Moen Weymouth Single hole
Design ideas for a small farmhouse cloakroom in Jacksonville with light wood cabinets, a one-piece toilet, white walls, ceramic flooring, wooden worktops, grey floors, brown worktops and a floating vanity unit.
Design ideas for a small farmhouse cloakroom in Jacksonville with light wood cabinets, a one-piece toilet, white walls, ceramic flooring, wooden worktops, grey floors, brown worktops and a floating vanity unit.

This is an example of a medium sized traditional cloakroom in Los Angeles with flat-panel cabinets, light wood cabinets, a one-piece toilet, white walls, a submerged sink, multi-coloured floors, grey worktops and a freestanding vanity unit.
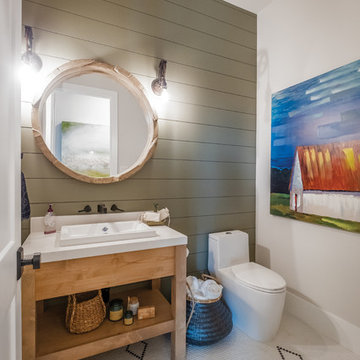
Large eclectic cloakroom in Dallas with light wood cabinets, a one-piece toilet, multi-coloured walls, porcelain flooring, a built-in sink, solid surface worktops, multi-coloured floors and white worktops.
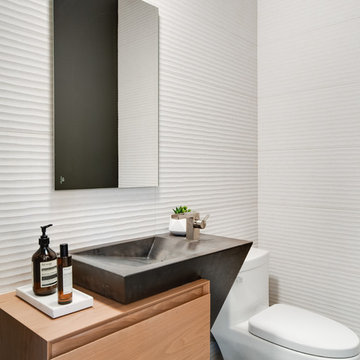
Design ideas for a medium sized contemporary cloakroom in Dallas with flat-panel cabinets, light wood cabinets, a one-piece toilet, white walls and wooden worktops.
Cloakroom with Light Wood Cabinets and a One-piece Toilet Ideas and Designs
3