Cloakroom with Light Wood Cabinets and a One-piece Toilet Ideas and Designs
Refine by:
Budget
Sort by:Popular Today
121 - 140 of 513 photos
Item 1 of 3
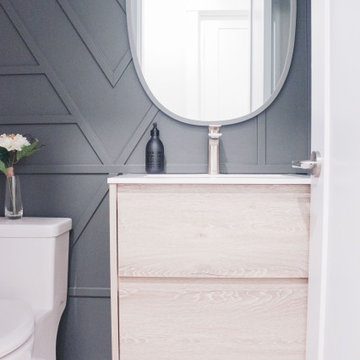
The client had an unfinished basement/laundry area and wanted the space re-organized to include a new powder room on their ground floor.
Design ideas for a small modern cloakroom in Vancouver with flat-panel cabinets, light wood cabinets, a one-piece toilet, grey walls, porcelain flooring, an integrated sink, solid surface worktops, grey floors, white worktops and a floating vanity unit.
Design ideas for a small modern cloakroom in Vancouver with flat-panel cabinets, light wood cabinets, a one-piece toilet, grey walls, porcelain flooring, an integrated sink, solid surface worktops, grey floors, white worktops and a floating vanity unit.
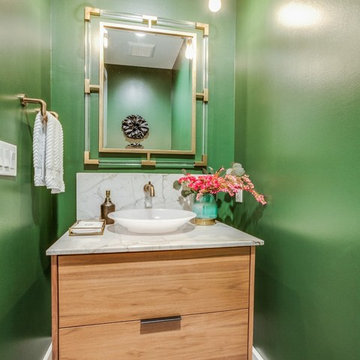
Design ideas for a small modern cloakroom in Houston with flat-panel cabinets, light wood cabinets, a one-piece toilet, green tiles, green walls, cement flooring, a pedestal sink, quartz worktops, black floors, beige worktops and stone slabs.
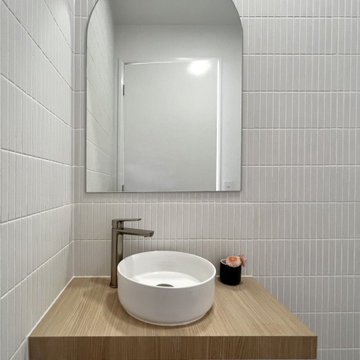
This powder room with custom floating vanity is an absolute delight! The vertically stacked KitKat tiles add a fabulous textural element in the stylish space.
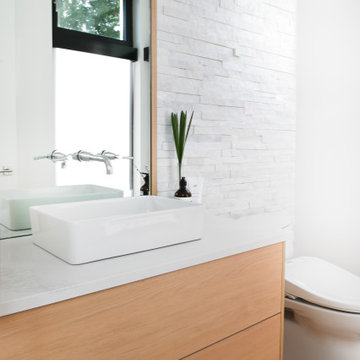
A contemporary west coast home inspired by its surrounding coastlines & greenbelt. With this busy family of all different professions, it was important to create optimal storage throughout the home to hide away odds & ends. A love of entertain made for a large kitchen, sophisticated wine storage & a pool table room for a hide away for the young adults. This space was curated for all ages of the home.
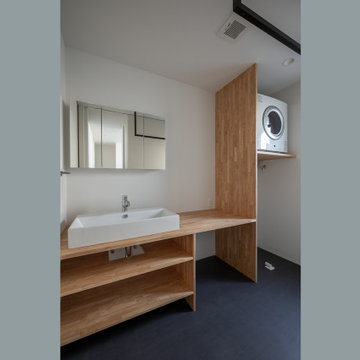
Inspiration for a medium sized modern cloakroom in Other with open cabinets, light wood cabinets, a one-piece toilet, white tiles, porcelain tiles, white walls, vinyl flooring, a vessel sink, wooden worktops, grey floors, white worktops, feature lighting, a built in vanity unit, a wallpapered ceiling and wallpapered walls.

The SUMMIT, is Beechwood Homes newest display home at Craigburn Farm. This masterpiece showcases our commitment to design, quality and originality. The Summit is the epitome of luxury. From the general layout down to the tiniest finish detail, every element is flawless.
Specifically, the Summit highlights the importance of atmosphere in creating a family home. The theme throughout is warm and inviting, combining abundant natural light with soothing timber accents and an earthy palette. The stunning window design is one of the true heroes of this property, helping to break down the barrier of indoor and outdoor. An open plan kitchen and family area are essential features of a cohesive and fluid home environment.
Adoring this Ensuite displayed in "The Summit" by Beechwood Homes. There is nothing classier than the combination of delicate timber and concrete beauty.
The perfect outdoor area for entertaining friends and family. The indoor space is connected to the outdoor area making the space feel open - perfect for extending the space!
The Summit makes the most of state of the art automation technology. An electronic interface controls the home theatre systems, as well as the impressive lighting display which comes to life at night. Modern, sleek and spacious, this home uniquely combines convenient functionality and visual appeal.
The Summit is ideal for those clients who may be struggling to visualise the end product from looking at initial designs. This property encapsulates all of the senses for a complete experience. Appreciate the aesthetic features, feel the textures, and imagine yourself living in a home like this.
Tiles by Italia Ceramics!
Visit Beechwood Homes - Display Home "The Summit"
54 FERGUSSON AVENUE,
CRAIGBURN FARM
Opening Times Sat & Sun 1pm – 4:30pm
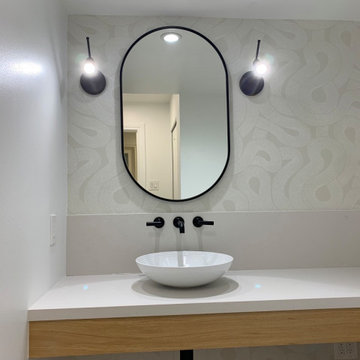
This powder room has an odd shape and it was in great need of a makeover. The clients wanted a clean and fresh look. We used calacatta porcelain on the floor, wood shelf and vanity front, quartz countertop, wallpaper to add some interest and texture. Black fixtures are the client's favorite.
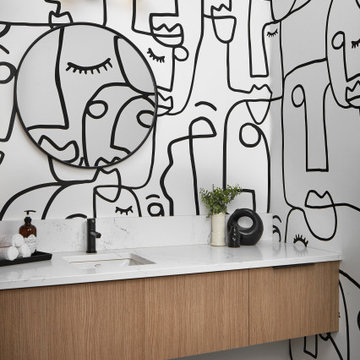
Design ideas for a medium sized contemporary cloakroom in Toronto with flat-panel cabinets, light wood cabinets, a one-piece toilet, white walls, light hardwood flooring, a submerged sink, engineered stone worktops, white worktops, a floating vanity unit and wallpapered walls.
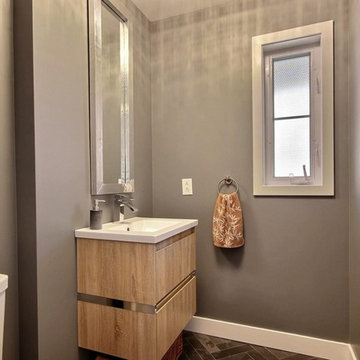
Design ideas for a small contemporary cloakroom in Montreal with flat-panel cabinets, light wood cabinets, a one-piece toilet, stone tiles, grey walls, slate flooring and grey tiles.
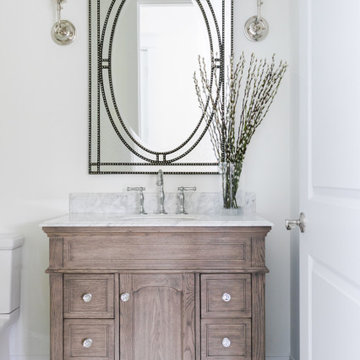
Design ideas for a medium sized nautical cloakroom in Jacksonville with recessed-panel cabinets, light wood cabinets, a one-piece toilet, white walls, porcelain flooring, a submerged sink, grey floors, grey worktops and a built in vanity unit.
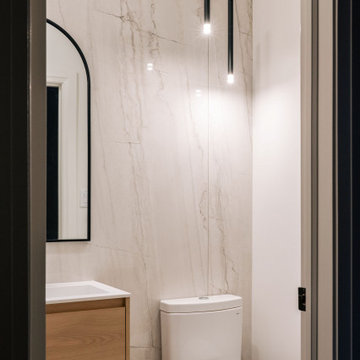
Small modern cloakroom in Toronto with flat-panel cabinets, light wood cabinets, a one-piece toilet, multi-coloured tiles, porcelain tiles, white walls, porcelain flooring, an integrated sink, quartz worktops, grey floors, white worktops and a floating vanity unit.
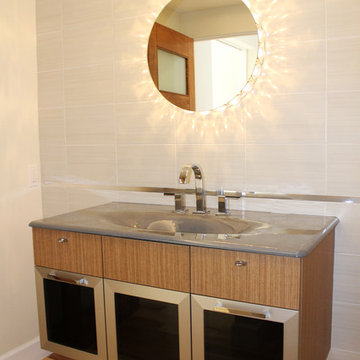
The bright ray of light shining from the Marilyn mirror brightens up this stunning Powder Room creating a wonderfully lit wall pattern.
Small contemporary cloakroom in Los Angeles with an integrated sink, light wood cabinets, a one-piece toilet, grey tiles, porcelain tiles, white walls, light hardwood flooring and a freestanding vanity unit.
Small contemporary cloakroom in Los Angeles with an integrated sink, light wood cabinets, a one-piece toilet, grey tiles, porcelain tiles, white walls, light hardwood flooring and a freestanding vanity unit.

Cement Tile. terracotta color, modern mirror, single sconce light
This is an example of a medium sized classic cloakroom in Oklahoma City with freestanding cabinets, light wood cabinets, a one-piece toilet, white tiles, porcelain tiles, white walls, cement flooring, a submerged sink, marble worktops, orange floors, white worktops and a built in vanity unit.
This is an example of a medium sized classic cloakroom in Oklahoma City with freestanding cabinets, light wood cabinets, a one-piece toilet, white tiles, porcelain tiles, white walls, cement flooring, a submerged sink, marble worktops, orange floors, white worktops and a built in vanity unit.
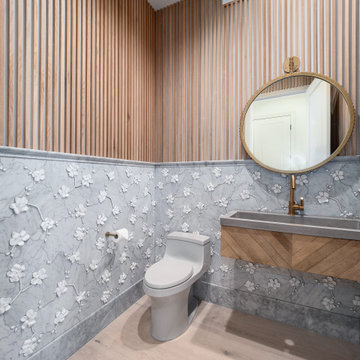
Small contemporary cloakroom in Orange County with light wood cabinets, a one-piece toilet, grey tiles, mosaic tiles, white walls, light hardwood flooring, an integrated sink, concrete worktops, beige floors, grey worktops, a floating vanity unit and wood walls.
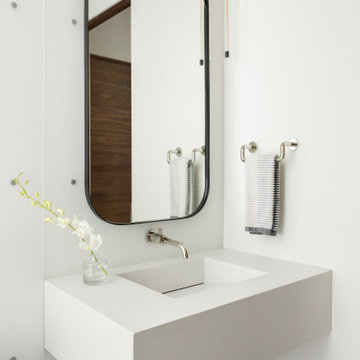
Custom, custom, custom! Vanity wall is comprised of illuminated Lumicor panels, mirror and pendant are suspend just proud of the Lumicor. Custom vanity is mitered quartz with the perfect ramp sink.
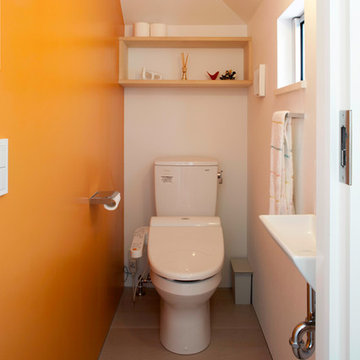
This is an example of a medium sized modern cloakroom in Yokohama with beaded cabinets, light wood cabinets, a one-piece toilet, orange walls, plywood flooring, a submerged sink, beige floors and white worktops.
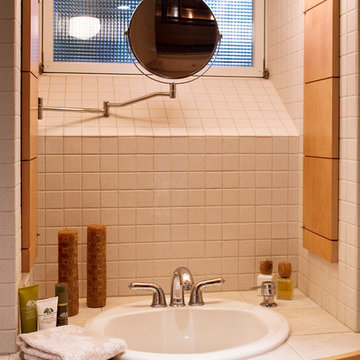
View at vanity
Jeffrey Edward Tryon
This is an example of a small modern cloakroom in Philadelphia with a built-in sink, flat-panel cabinets, light wood cabinets, tiled worktops, a one-piece toilet, white tiles, ceramic tiles and white walls.
This is an example of a small modern cloakroom in Philadelphia with a built-in sink, flat-panel cabinets, light wood cabinets, tiled worktops, a one-piece toilet, white tiles, ceramic tiles and white walls.

Design ideas for a small contemporary cloakroom in Miami with recessed-panel cabinets, light wood cabinets, a one-piece toilet, black and white tiles, mosaic tiles, multi-coloured walls, lino flooring, a vessel sink, engineered stone worktops and beige floors.
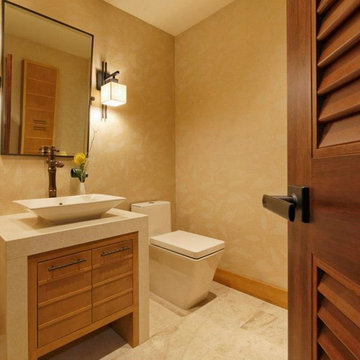
Here's a job we recently finished with a great friend of ours. We used a lot of tile from Porcalenosa to capture a more modern or contemporary look. All on display here at Creative Tile in Fresno Cal.
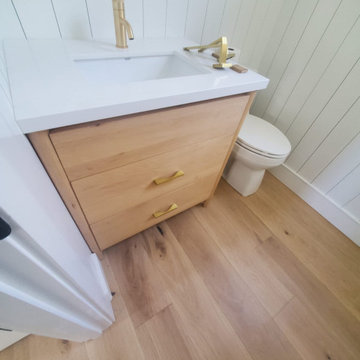
Photo of a small rural cloakroom in Other with flat-panel cabinets, light wood cabinets, a one-piece toilet, wood-effect tiles, white walls, light hardwood flooring, a submerged sink, quartz worktops, beige floors, white worktops, a built in vanity unit and tongue and groove walls.
Cloakroom with Light Wood Cabinets and a One-piece Toilet Ideas and Designs
7