Cloakroom with Light Wood Cabinets and an Integrated Sink Ideas and Designs
Refine by:
Budget
Sort by:Popular Today
121 - 140 of 302 photos
Item 1 of 3
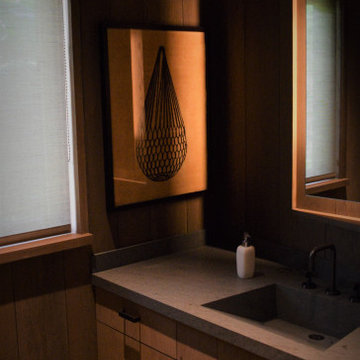
This is an example of a large modern cloakroom in Hawaii with flat-panel cabinets, light wood cabinets, grey tiles, stone slabs, an integrated sink and grey worktops.
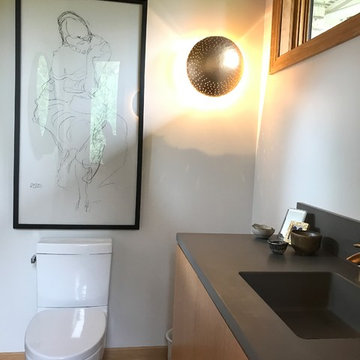
This is an example of a medium sized modern cloakroom in Detroit with flat-panel cabinets, light wood cabinets, a one-piece toilet, white walls, light hardwood flooring, an integrated sink, soapstone worktops and grey worktops.
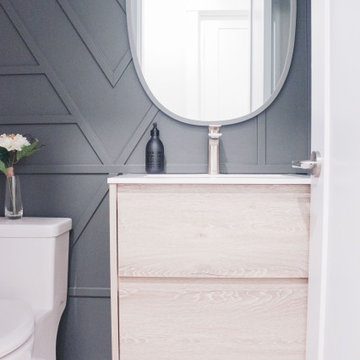
The client had an unfinished basement/laundry area and wanted the space re-organized to include a new powder room on their ground floor.
Design ideas for a small modern cloakroom in Vancouver with flat-panel cabinets, light wood cabinets, a one-piece toilet, grey walls, porcelain flooring, an integrated sink, solid surface worktops, grey floors, white worktops and a floating vanity unit.
Design ideas for a small modern cloakroom in Vancouver with flat-panel cabinets, light wood cabinets, a one-piece toilet, grey walls, porcelain flooring, an integrated sink, solid surface worktops, grey floors, white worktops and a floating vanity unit.
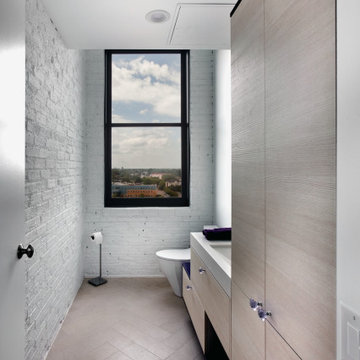
Design ideas for a medium sized contemporary cloakroom in Minneapolis with flat-panel cabinets, light wood cabinets, a two-piece toilet, white walls, limestone flooring, an integrated sink, solid surface worktops, white worktops and a floating vanity unit.
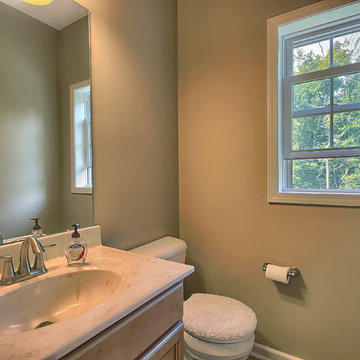
This is an example of a small traditional cloakroom in Columbus with raised-panel cabinets, light wood cabinets, green walls, an integrated sink and quartz worktops.
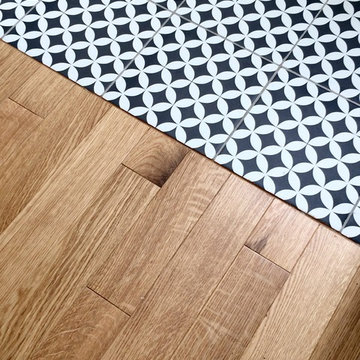
Atelier Devergne, démarcation entre le sol des toilettes en carreaux de ciment noir et blanc et du placard en parquet
Photo of a large contemporary cloakroom in Paris with open cabinets, light wood cabinets, a wall mounted toilet, white tiles, ceramic tiles, white walls, cement flooring, an integrated sink, tiled worktops, black floors and white worktops.
Photo of a large contemporary cloakroom in Paris with open cabinets, light wood cabinets, a wall mounted toilet, white tiles, ceramic tiles, white walls, cement flooring, an integrated sink, tiled worktops, black floors and white worktops.
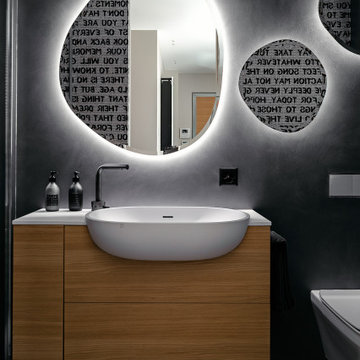
L'effetto di maggiore impatto espressivo si raggiunge con l'illuminazione di tonalità piuttosto fredda sulla superficie ella parete lavorata a mano.
Il lavabo semi incasso si fonde con il mobile in rovere dallo stile essenziale e l’armonia delle proporzioni.
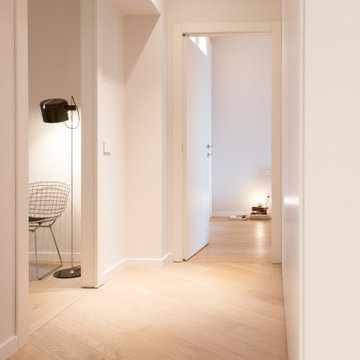
Inspiration for a large contemporary cloakroom with flat-panel cabinets, light wood cabinets, a wall mounted toilet, white tiles, porcelain tiles, white walls, porcelain flooring, an integrated sink, solid surface worktops, white floors, white worktops and a floating vanity unit.
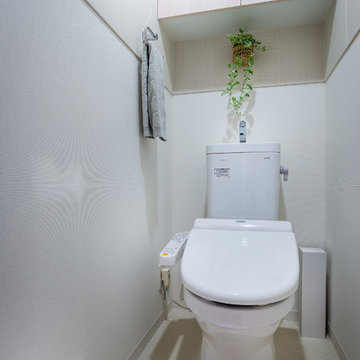
Photo by Nicolas Wauters
エコカラットを採用して、空気清浄効果を狙うと同時に、床のクッションフロアの模様が市松模様だった事から薄いラインが入っているエコカラットを使用したので縦横を交互に使い市松模様として統一感を演出。
グリーンを飾る事で清潔な白一色の中に爽やかなアクセントを。
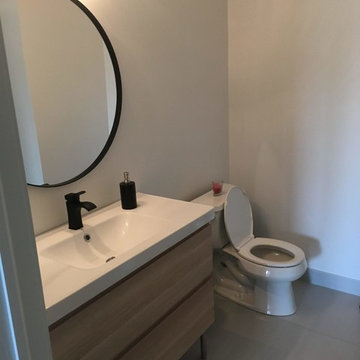
Small traditional cloakroom in Other with flat-panel cabinets, light wood cabinets, a two-piece toilet, grey walls, porcelain flooring, an integrated sink, solid surface worktops, grey floors and white worktops.
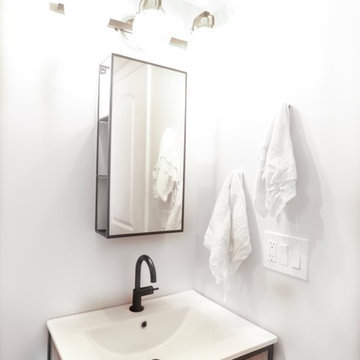
Design ideas for a medium sized bohemian cloakroom in Phoenix with flat-panel cabinets, light wood cabinets, a one-piece toilet, glass tiles, grey walls, light hardwood flooring, an integrated sink, beige floors and white worktops.
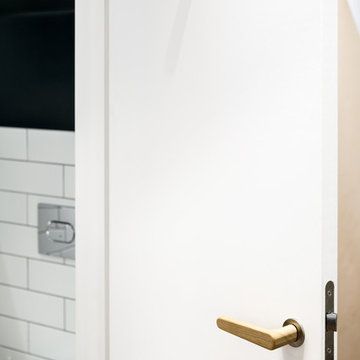
Compact under-stair WC with metro tiles and bespoke bamboo vanity unit.
All photos by Gareth Gardner
This is an example of a small traditional cloakroom in London with white tiles, flat-panel cabinets, light wood cabinets, a wall mounted toilet, metro tiles, grey walls, ceramic flooring, an integrated sink, wooden worktops and grey floors.
This is an example of a small traditional cloakroom in London with white tiles, flat-panel cabinets, light wood cabinets, a wall mounted toilet, metro tiles, grey walls, ceramic flooring, an integrated sink, wooden worktops and grey floors.
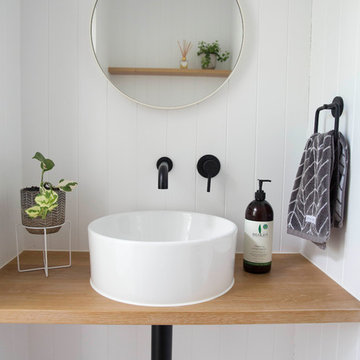
http://www.venitawilsonphotography.com
Design ideas for a modern cloakroom in Sunshine Coast with light wood cabinets, white walls, an integrated sink and wooden worktops.
Design ideas for a modern cloakroom in Sunshine Coast with light wood cabinets, white walls, an integrated sink and wooden worktops.
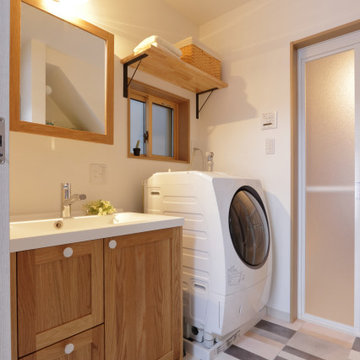
洗面室はクッションフロアでお手入れしやすくしています。
洗面化粧台の上の照明はお施主様のこだわり。
Scandinavian cloakroom in Kyoto with open cabinets, light wood cabinets, white walls, vinyl flooring, an integrated sink, solid surface worktops, white worktops, a freestanding vanity unit, a wallpapered ceiling and wallpapered walls.
Scandinavian cloakroom in Kyoto with open cabinets, light wood cabinets, white walls, vinyl flooring, an integrated sink, solid surface worktops, white worktops, a freestanding vanity unit, a wallpapered ceiling and wallpapered walls.
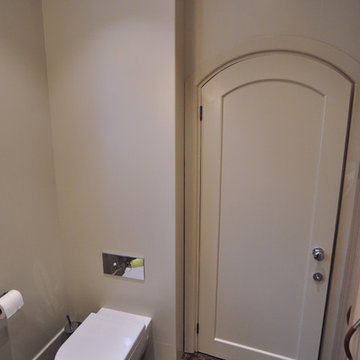
Complete refurbishment of an old downstairs cloakroom and toilet which had to allow for storage of visitor's coats. Installation included the marble floors with a matching vanity top. LED lighting under the vanity unit and LED strip lighting for the cupboards with door activated switches. All cupboards are bespoke and featured matched veneers
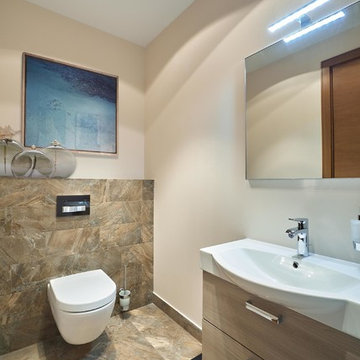
Архитектор Останкова Александра
фотограф Андрей Кочешков
Inspiration for a small contemporary cloakroom in Moscow with flat-panel cabinets, light wood cabinets, a wall mounted toilet, brown tiles, porcelain tiles, beige walls, porcelain flooring and an integrated sink.
Inspiration for a small contemporary cloakroom in Moscow with flat-panel cabinets, light wood cabinets, a wall mounted toilet, brown tiles, porcelain tiles, beige walls, porcelain flooring and an integrated sink.
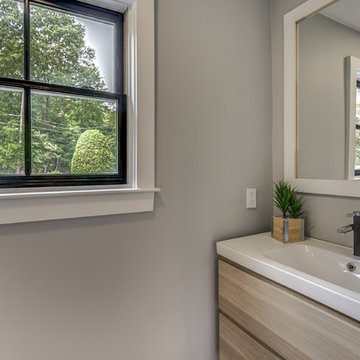
Medium sized contemporary cloakroom in Boston with flat-panel cabinets, light wood cabinets, grey walls, an integrated sink and solid surface worktops.
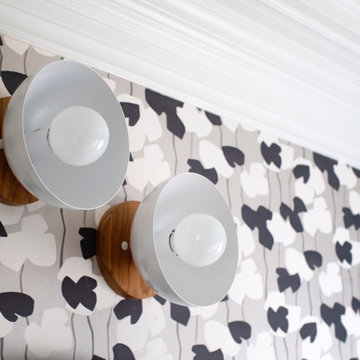
This stunning relaxed beachouse was recently featured in House and Home Magazine in march 2020. We took a dated and spacially scattered layout, and reinvented the house by opening walls, removing posts and beams, and have given this adorable family new functional and cozy rooms that were not previously usable.
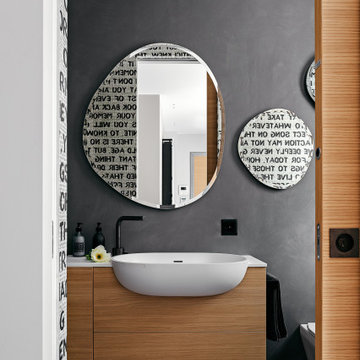
Un lavabo da semigrasso, generoso nelle su dimensioni, si distingue per una profondità ridotta del mobile contenitore - di soli 35 cm, che permette la maggiore fruibilità dello spazio, senza rinunciare al confort.
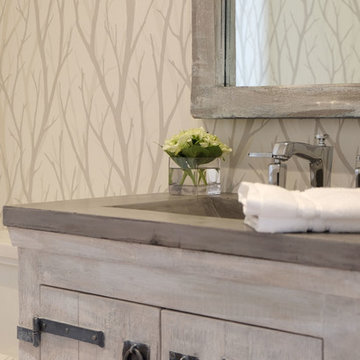
Design ideas for a large beach style cloakroom in Toronto with freestanding cabinets, light wood cabinets, beige walls, porcelain flooring, an integrated sink, concrete worktops and beige floors.
Cloakroom with Light Wood Cabinets and an Integrated Sink Ideas and Designs
7