Cloakroom with Light Wood Cabinets and an Integrated Sink Ideas and Designs
Refine by:
Budget
Sort by:Popular Today
41 - 60 of 302 photos
Item 1 of 3
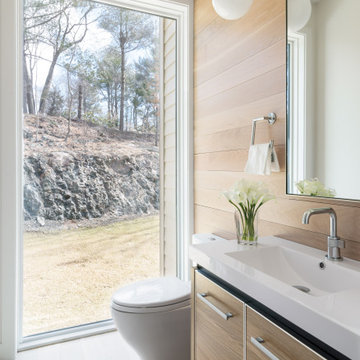
This is an example of a contemporary cloakroom in Boston with flat-panel cabinets, light wood cabinets, white walls, light hardwood flooring, an integrated sink, beige floors, white worktops, a freestanding vanity unit and wood walls.
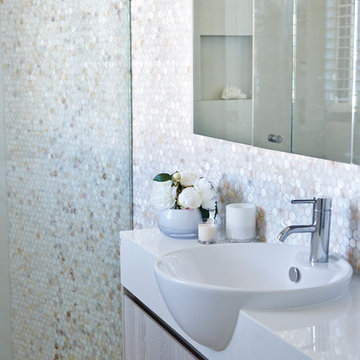
Benito Martin
Traditional cloakroom in Sydney with flat-panel cabinets, light wood cabinets, multi-coloured tiles, mosaic tiles, white walls, porcelain flooring, an integrated sink and solid surface worktops.
Traditional cloakroom in Sydney with flat-panel cabinets, light wood cabinets, multi-coloured tiles, mosaic tiles, white walls, porcelain flooring, an integrated sink and solid surface worktops.

BeachHaus is built on a previously developed site on Siesta Key. It sits directly on the bay but has Gulf views from the upper floor and roof deck.
The client loved the old Florida cracker beach houses that are harder and harder to find these days. They loved the exposed roof joists, ship lap ceilings, light colored surfaces and inviting and durable materials.
Given the risk of hurricanes, building those homes in these areas is not only disingenuous it is impossible. Instead, we focused on building the new era of beach houses; fully elevated to comfy with FEMA requirements, exposed concrete beams, long eaves to shade windows, coralina stone cladding, ship lap ceilings, and white oak and terrazzo flooring.
The home is Net Zero Energy with a HERS index of -25 making it one of the most energy efficient homes in the US. It is also certified NGBS Emerald.
Photos by Ryan Gamma Photography
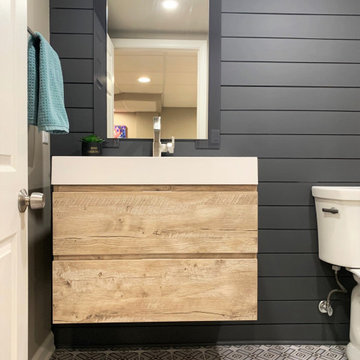
Inspiration for a large traditional cloakroom in Detroit with flat-panel cabinets, light wood cabinets, a two-piece toilet, grey walls, porcelain flooring, an integrated sink, solid surface worktops, multi-coloured floors, white worktops, a floating vanity unit and tongue and groove walls.

Small rustic cloakroom in Denver with shaker cabinets, light wood cabinets, white tiles, ceramic tiles, beige walls, porcelain flooring, an integrated sink, concrete worktops, black floors, grey worktops and a built in vanity unit.
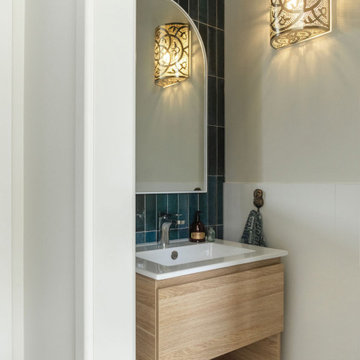
The glossy blue subway tiles create a focal point in this compact powder room. Maximising storage with a wall hung vanity. A white framed arched mirror reflects the feature wall light, instantly adding warmth and character. A whimsical owl towel hook for good measure.
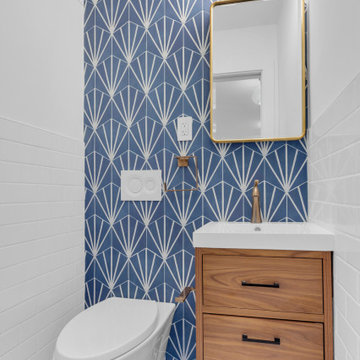
Blue lover!! Walnut and brass Love the combination.
This is an example of a small cloakroom in New York with flat-panel cabinets, light wood cabinets, a wall mounted toilet, blue tiles, ceramic tiles, white walls, porcelain flooring, an integrated sink, engineered stone worktops, blue floors, white worktops and a built in vanity unit.
This is an example of a small cloakroom in New York with flat-panel cabinets, light wood cabinets, a wall mounted toilet, blue tiles, ceramic tiles, white walls, porcelain flooring, an integrated sink, engineered stone worktops, blue floors, white worktops and a built in vanity unit.
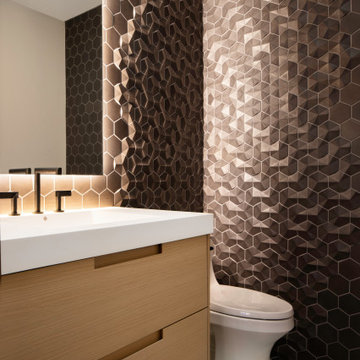
Inspiration for a small modern cloakroom in Denver with flat-panel cabinets, light wood cabinets, black tiles, mosaic tiles, porcelain flooring, an integrated sink, solid surface worktops, white worktops and a floating vanity unit.
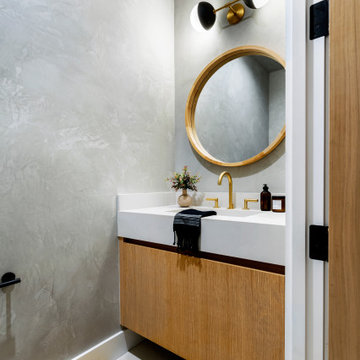
Inspiration for a contemporary cloakroom in Los Angeles with flat-panel cabinets, light wood cabinets, grey walls, ceramic flooring, an integrated sink, engineered stone worktops, white floors, white worktops and a floating vanity unit.
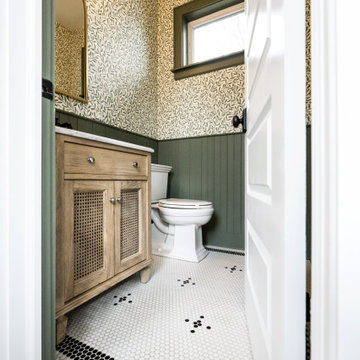
Inspiration for a medium sized farmhouse cloakroom in Chicago with louvered cabinets, light wood cabinets, a two-piece toilet, green walls, mosaic tile flooring, an integrated sink, marble worktops, multi-coloured floors, white worktops and a freestanding vanity unit.
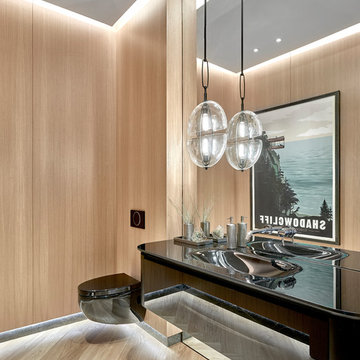
Inspiration for a medium sized contemporary cloakroom in Chicago with a wall mounted toilet, light hardwood flooring, flat-panel cabinets, light wood cabinets and an integrated sink.
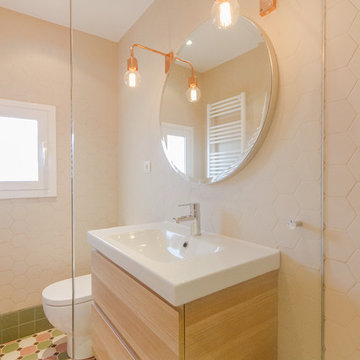
Photo of a medium sized scandi cloakroom in Barcelona with flat-panel cabinets, light wood cabinets, a one-piece toilet, ceramic tiles, beige walls, ceramic flooring and an integrated sink.
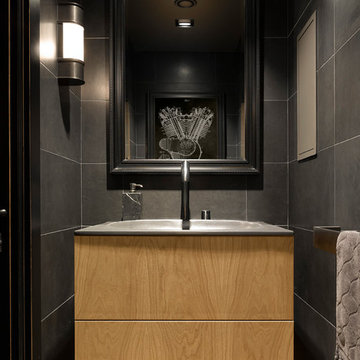
Inspiration for a contemporary cloakroom in Moscow with flat-panel cabinets, light wood cabinets, grey tiles and an integrated sink.
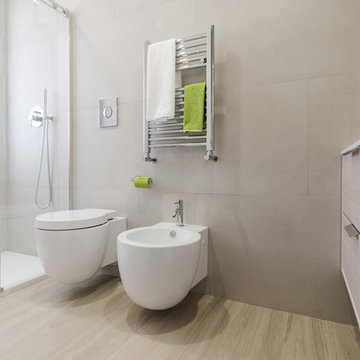
Inspiration for a small contemporary cloakroom in Rome with flat-panel cabinets, light wood cabinets, a two-piece toilet, grey tiles, porcelain tiles, grey walls, porcelain flooring, an integrated sink, engineered stone worktops and grey floors.
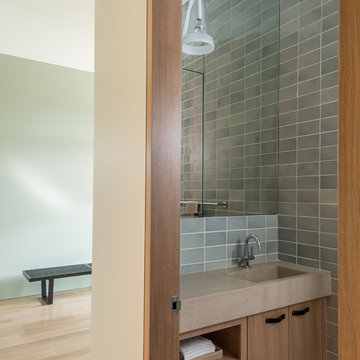
Audrey Hall
This is an example of a contemporary cloakroom in Salt Lake City with an integrated sink, flat-panel cabinets, grey tiles and light wood cabinets.
This is an example of a contemporary cloakroom in Salt Lake City with an integrated sink, flat-panel cabinets, grey tiles and light wood cabinets.
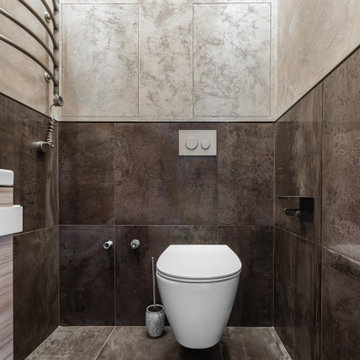
Photo of a small contemporary cloakroom in Moscow with flat-panel cabinets, light wood cabinets, a wall mounted toilet, brown tiles, porcelain tiles, brown walls, porcelain flooring, an integrated sink, brown floors, feature lighting, a floating vanity unit, all types of ceiling and all types of wall treatment.
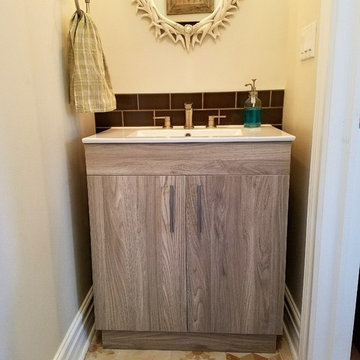
This powder room uses the patterned deco tiles by Marco Corona and a simple contemporary vanity with white ceramic wave sink top. The wideset brushed nickel faucet and accessories complement the rustic European floor.
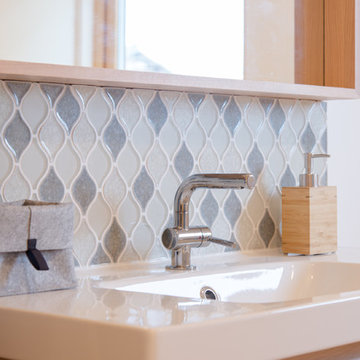
Medium sized scandinavian cloakroom in Other with flat-panel cabinets, light wood cabinets, multi-coloured tiles, glass tiles, white walls, light hardwood flooring, an integrated sink, solid surface worktops, beige floors and white worktops.
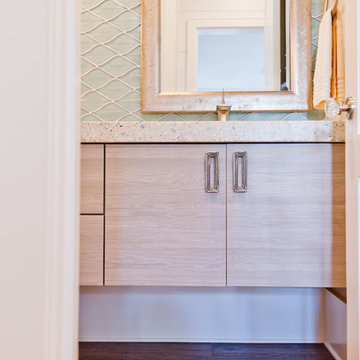
Photo of a medium sized coastal cloakroom in Jacksonville with flat-panel cabinets, light wood cabinets, blue tiles, glass tiles, an integrated sink and terrazzo worktops.
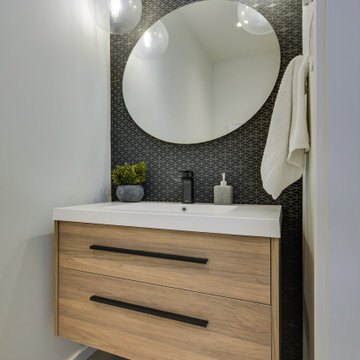
black wallpaper
This is an example of a small modern cloakroom in Montreal with flat-panel cabinets, light wood cabinets, white walls, concrete flooring, an integrated sink, grey floors, a floating vanity unit and wallpapered walls.
This is an example of a small modern cloakroom in Montreal with flat-panel cabinets, light wood cabinets, white walls, concrete flooring, an integrated sink, grey floors, a floating vanity unit and wallpapered walls.
Cloakroom with Light Wood Cabinets and an Integrated Sink Ideas and Designs
3