Cloakroom with Light Wood Cabinets and an Integrated Sink Ideas and Designs
Refine by:
Budget
Sort by:Popular Today
21 - 40 of 302 photos
Item 1 of 3
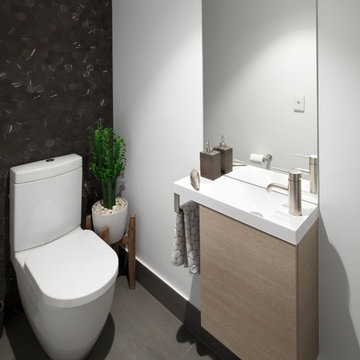
Photo of a small modern cloakroom in Sydney with flat-panel cabinets, light wood cabinets, a two-piece toilet, white tiles, ceramic tiles, white walls, porcelain flooring, an integrated sink, solid surface worktops, grey floors and white worktops.
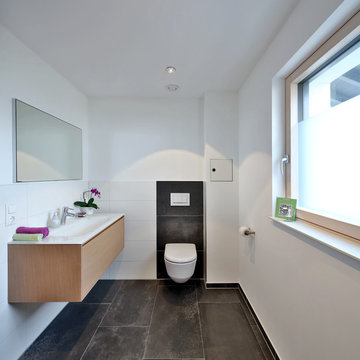
Nixdorf Fotografie
Photo of a medium sized contemporary cloakroom in Munich with flat-panel cabinets, light wood cabinets, a two-piece toilet, black tiles, white tiles, cement tiles, white walls, cement flooring, an integrated sink and black floors.
Photo of a medium sized contemporary cloakroom in Munich with flat-panel cabinets, light wood cabinets, a two-piece toilet, black tiles, white tiles, cement tiles, white walls, cement flooring, an integrated sink and black floors.
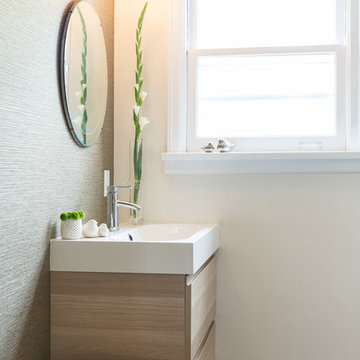
Raina Kirn
Design ideas for a small cloakroom in Toronto with an integrated sink, flat-panel cabinets, light wood cabinets, grey tiles and beige walls.
Design ideas for a small cloakroom in Toronto with an integrated sink, flat-panel cabinets, light wood cabinets, grey tiles and beige walls.
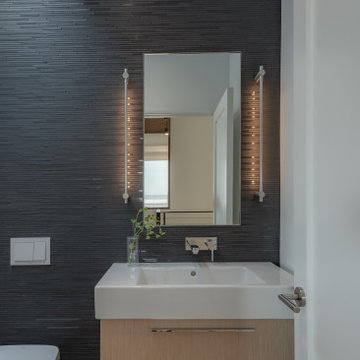
Powder room view.
Medium sized contemporary cloakroom in San Francisco with flat-panel cabinets, light wood cabinets, a wall mounted toilet, black tiles, black walls, an integrated sink, solid surface worktops, beige floors, white worktops, light hardwood flooring and mosaic tiles.
Medium sized contemporary cloakroom in San Francisco with flat-panel cabinets, light wood cabinets, a wall mounted toilet, black tiles, black walls, an integrated sink, solid surface worktops, beige floors, white worktops, light hardwood flooring and mosaic tiles.
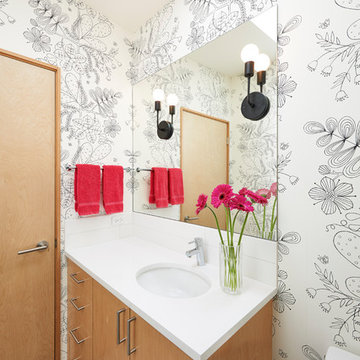
Design ideas for a medium sized retro cloakroom in Seattle with flat-panel cabinets, light wood cabinets, white tiles, white walls, an integrated sink, grey floors and white worktops.
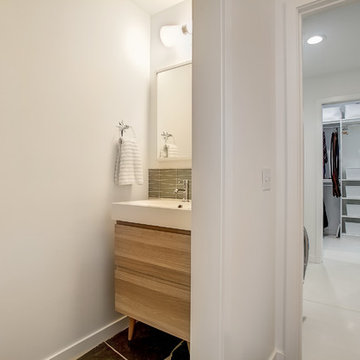
Design ideas for a medium sized midcentury cloakroom in Grand Rapids with flat-panel cabinets, light wood cabinets, white walls, slate flooring, an integrated sink, quartz worktops and grey floors.

Contemporary Black Guest Bathroom With Floating Shelves.
Black is an unexpected palette in this contemporary guest bathroom. The dark walls are contrasted by a light wood vanity and wood floating shelves. Brass hardware adds a glam touch to the space.

Inspiration for a contemporary cloakroom in Orange County with flat-panel cabinets, light wood cabinets, black tiles, white walls, light hardwood flooring, an integrated sink, beige floors, white worktops and a floating vanity unit.

Advisement + Design - Construction advisement, custom millwork & custom furniture design, interior design & art curation by Chango & Co.
Medium sized traditional cloakroom in New York with flat-panel cabinets, light wood cabinets, a one-piece toilet, blue walls, light hardwood flooring, an integrated sink, marble worktops, brown floors, white worktops, a built in vanity unit and a dado rail.
Medium sized traditional cloakroom in New York with flat-panel cabinets, light wood cabinets, a one-piece toilet, blue walls, light hardwood flooring, an integrated sink, marble worktops, brown floors, white worktops, a built in vanity unit and a dado rail.

Design ideas for a large modern cloakroom in Los Angeles with open cabinets, light wood cabinets, a one-piece toilet, black tiles, grey tiles, porcelain tiles, white walls, porcelain flooring, an integrated sink, marble worktops, grey floors, white worktops, a feature wall, feature lighting and a built in vanity unit.
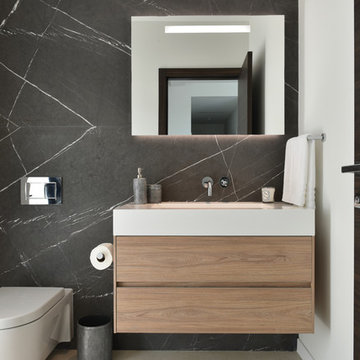
Inspiration for a contemporary cloakroom in Miami with flat-panel cabinets, light wood cabinets, a wall mounted toilet, marble tiles, black walls, an integrated sink and white worktops.
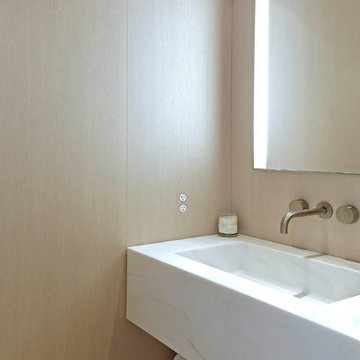
Architect - Haute Architecture
Designer - Haute Architecture
General Contractor - Rusk Renovations Inc.
Photographer - Susan Fisher Plotner
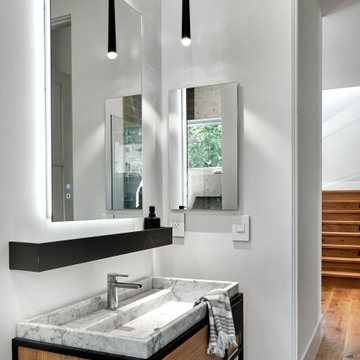
Inspiration for a medium sized contemporary cloakroom in San Francisco with flat-panel cabinets, light wood cabinets, white walls, an integrated sink, marble worktops, grey worktops and a freestanding vanity unit.
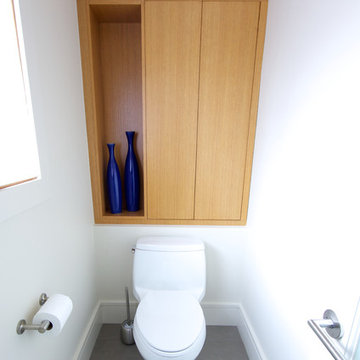
Elegant custom cabinetry above the toilet provides ample storage in this contemorary bathroom.
Design: One SEED Architecture + Interiors Photo Credit: Brice Ferre

Organic textures bring a sense of warmth against the industrial concrete tile while the floating vanity and mirror bring lightness into the powder room.
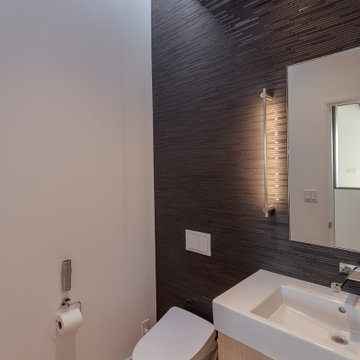
Powder room with floating vanity, black stone tile wall and new skylight.
Photo of a large contemporary cloakroom in San Francisco with flat-panel cabinets, light wood cabinets, a wall mounted toilet, black tiles, black walls, an integrated sink, solid surface worktops, beige floors, white worktops, mosaic tiles and light hardwood flooring.
Photo of a large contemporary cloakroom in San Francisco with flat-panel cabinets, light wood cabinets, a wall mounted toilet, black tiles, black walls, an integrated sink, solid surface worktops, beige floors, white worktops, mosaic tiles and light hardwood flooring.
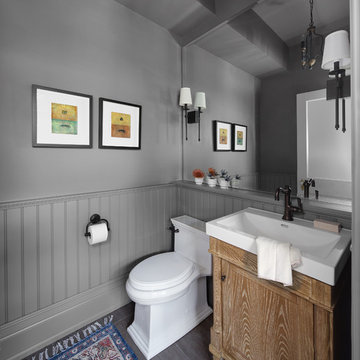
Photo of a small cloakroom in Nashville with recessed-panel cabinets, light wood cabinets, grey walls, porcelain flooring, an integrated sink, grey floors and white worktops.
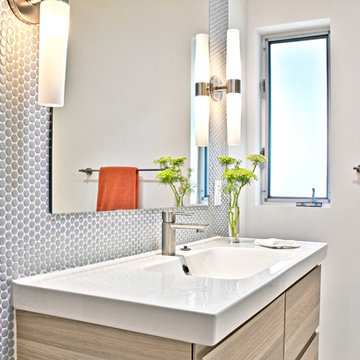
Design ideas for a small retro cloakroom in Other with an integrated sink, flat-panel cabinets, light wood cabinets, mosaic tiles, white walls and grey tiles.
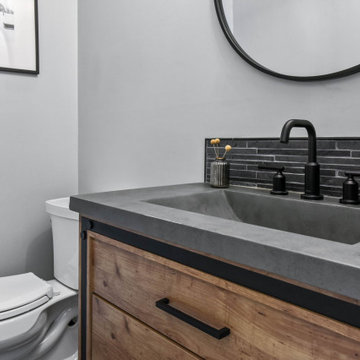
Powder Room
Small rural cloakroom in Chicago with beaded cabinets, light wood cabinets, a two-piece toilet, black tiles, stone tiles, grey walls, limestone flooring, an integrated sink, concrete worktops, grey floors, grey worktops and a freestanding vanity unit.
Small rural cloakroom in Chicago with beaded cabinets, light wood cabinets, a two-piece toilet, black tiles, stone tiles, grey walls, limestone flooring, an integrated sink, concrete worktops, grey floors, grey worktops and a freestanding vanity unit.
Inspiration for a medium sized contemporary cloakroom in Moscow with flat-panel cabinets, light wood cabinets, a wall mounted toilet, porcelain tiles, porcelain flooring, an integrated sink, black floors, white worktops, black tiles and a floating vanity unit.
Cloakroom with Light Wood Cabinets and an Integrated Sink Ideas and Designs
2