Cloakroom with Light Wood Cabinets and an Integrated Sink Ideas and Designs
Refine by:
Budget
Sort by:Popular Today
101 - 120 of 302 photos
Item 1 of 3
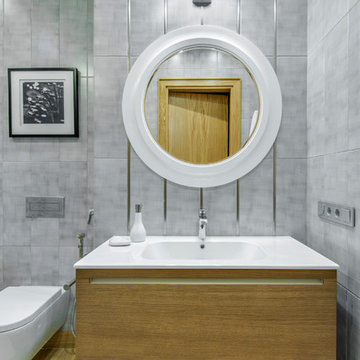
Садкова Ксения
Design ideas for a contemporary cloakroom in Moscow with flat-panel cabinets, a wall mounted toilet, grey tiles, an integrated sink, light wood cabinets, light hardwood flooring and beige floors.
Design ideas for a contemporary cloakroom in Moscow with flat-panel cabinets, a wall mounted toilet, grey tiles, an integrated sink, light wood cabinets, light hardwood flooring and beige floors.
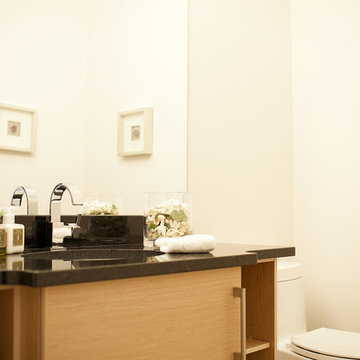
Natasha Dixon
Medium sized contemporary cloakroom in Edmonton with flat-panel cabinets, light wood cabinets, a one-piece toilet, black tiles, stone slabs, white walls, an integrated sink and solid surface worktops.
Medium sized contemporary cloakroom in Edmonton with flat-panel cabinets, light wood cabinets, a one-piece toilet, black tiles, stone slabs, white walls, an integrated sink and solid surface worktops.
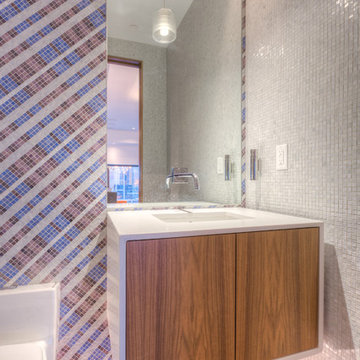
Modern Penthouse
Kansas City, MO
- High End Modern Design
- Glass Floating Wine Case
- Plaid Italian Mosaic
- Custom Designer Closet
Wesley Piercy, Haus of You Photography
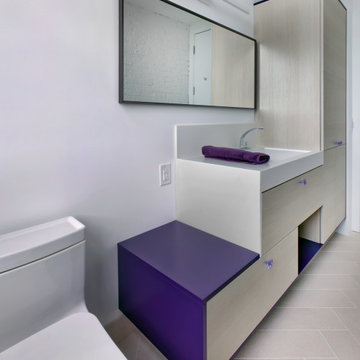
Inspiration for a medium sized contemporary cloakroom in Minneapolis with flat-panel cabinets, light wood cabinets, a two-piece toilet, white walls, limestone flooring, an integrated sink, solid surface worktops, white worktops and a floating vanity unit.
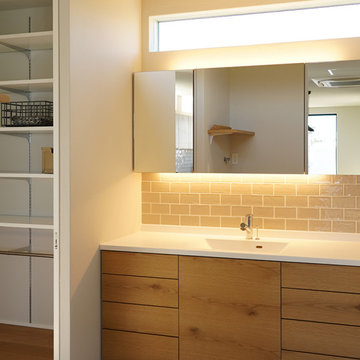
Inspiration for a cloakroom in Other with light wood cabinets, grey tiles, porcelain tiles, grey walls, medium hardwood flooring, an integrated sink, wooden worktops, white worktops, feature lighting and a built in vanity unit.
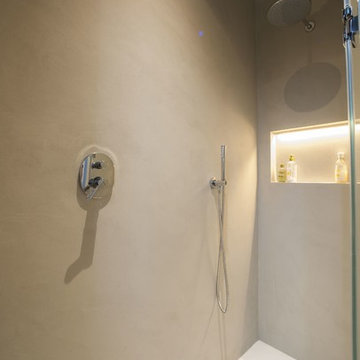
Dettaglio interno doccia, dotato di nicchia con luce interna.
Ph Caterina Candido
Design ideas for a medium sized scandinavian cloakroom in Venice with beaded cabinets, light wood cabinets, a wall mounted toilet, grey tiles, grey walls, concrete flooring, an integrated sink, wooden worktops, red floors and beige worktops.
Design ideas for a medium sized scandinavian cloakroom in Venice with beaded cabinets, light wood cabinets, a wall mounted toilet, grey tiles, grey walls, concrete flooring, an integrated sink, wooden worktops, red floors and beige worktops.
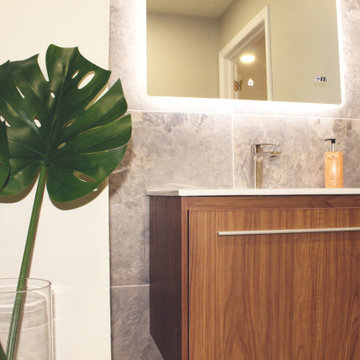
Organic textures bring a sense of warmth against the industrial concrete tile while the floating vanity and mirror bring lightness into the powder room.
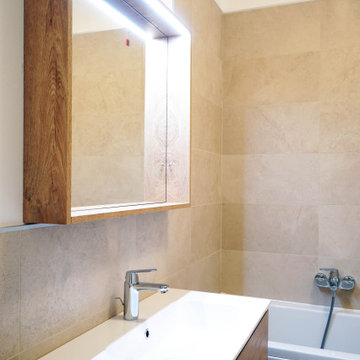
Questo è il bagno di servizio per gli ospiti, cieco con vasca.
Design ideas for a small contemporary cloakroom in Venice with freestanding cabinets, light wood cabinets, a two-piece toilet, beige tiles, porcelain tiles, beige walls, porcelain flooring, an integrated sink, solid surface worktops, beige floors, white worktops and a floating vanity unit.
Design ideas for a small contemporary cloakroom in Venice with freestanding cabinets, light wood cabinets, a two-piece toilet, beige tiles, porcelain tiles, beige walls, porcelain flooring, an integrated sink, solid surface worktops, beige floors, white worktops and a floating vanity unit.
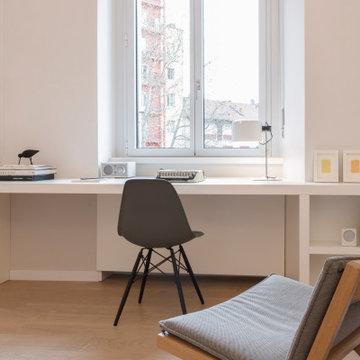
Large contemporary cloakroom with flat-panel cabinets, light wood cabinets, a wall mounted toilet, white tiles, porcelain tiles, white walls, porcelain flooring, an integrated sink, solid surface worktops, white floors, white worktops and a floating vanity unit.
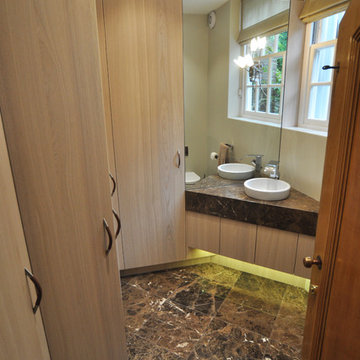
Complete refurbishment of an old downstairs cloakroom and toilet which had to allow for storage of visitor's coats. Installation included the marble floors with a matching vanity top. LED lighting under the vanity unit and LED strip lighting for the cupboards with door activated switches. All cupboards are bespoke and featured matched veneers
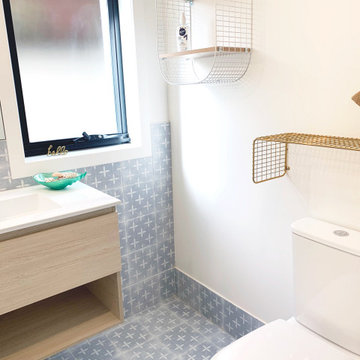
The powder room is very small but lot of fun! With the playful shelving on the walls to the subtle sophistication of the floor tiles run up the wall - this space is welcoming and light.
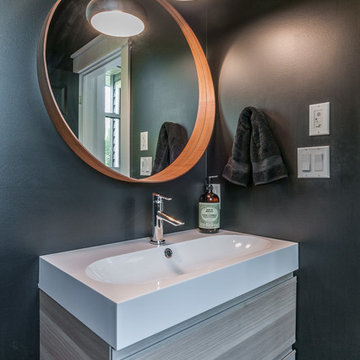
This traditional style two-story family home is situated on the quiet outskirts of Southampton. A minimalist white contemporary kitchen with oversize white subway tiles and marble countertops allows the black walnut floors to pop. The contemporary eat-in kitchen table and antique family-heirloom chairs brings a modern feel to the space. The master suite is complete with marble-look tile flooring and industrial-style pendant lights. Upstairs is the guest bath which features a beautiful floating vanity.
On the main floor the Living room features a black floor to ceiling continental gas fireplace. The overall contemporary feel of the space brings new life to this mid-century home.
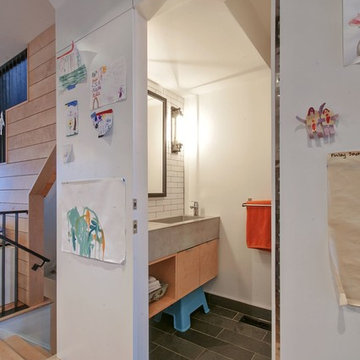
Sandra Brzezinski Photography
Inspiration for a small classic cloakroom in Toronto with flat-panel cabinets, light wood cabinets, a one-piece toilet, white tiles, metro tiles, white walls, slate flooring, an integrated sink, concrete worktops and grey floors.
Inspiration for a small classic cloakroom in Toronto with flat-panel cabinets, light wood cabinets, a one-piece toilet, white tiles, metro tiles, white walls, slate flooring, an integrated sink, concrete worktops and grey floors.
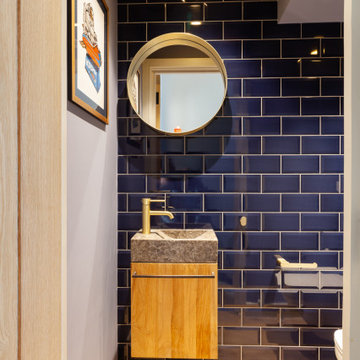
Wallington 1930's full house refurb
Inspiration for a modern cloakroom in London with light wood cabinets, a wall mounted toilet, blue tiles, ceramic tiles, an integrated sink, granite worktops and a floating vanity unit.
Inspiration for a modern cloakroom in London with light wood cabinets, a wall mounted toilet, blue tiles, ceramic tiles, an integrated sink, granite worktops and a floating vanity unit.
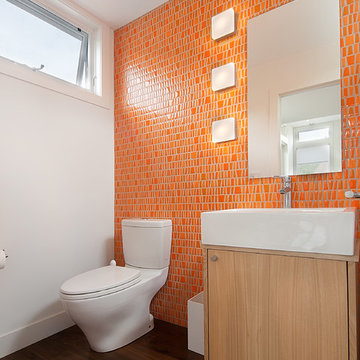
Denver Photo
This is an example of a medium sized contemporary cloakroom in Denver with an integrated sink, flat-panel cabinets, light wood cabinets, a two-piece toilet, orange tiles, ceramic tiles, white walls and dark hardwood flooring.
This is an example of a medium sized contemporary cloakroom in Denver with an integrated sink, flat-panel cabinets, light wood cabinets, a two-piece toilet, orange tiles, ceramic tiles, white walls and dark hardwood flooring.
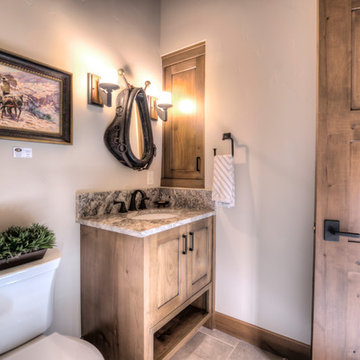
Inspiration for a small classic cloakroom with shaker cabinets, light wood cabinets, a two-piece toilet, an integrated sink and granite worktops.
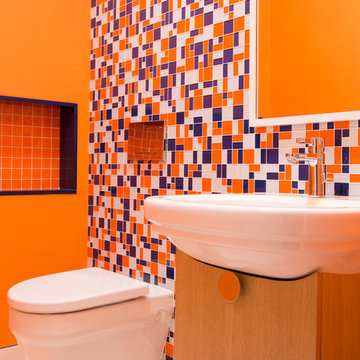
Inspiration for a small midcentury cloakroom in Houston with flat-panel cabinets, light wood cabinets, a wall mounted toilet, multi-coloured tiles, ceramic tiles, orange walls, an integrated sink and porcelain flooring.
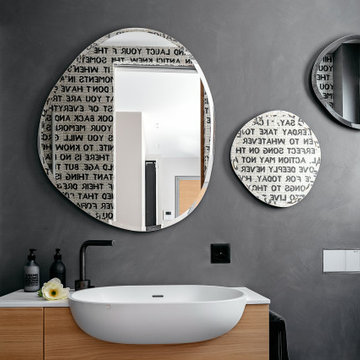
La parete in resina spatolata a mano, fa da sfondo per la composizione di specchi retroilluminati di forma organica.
Design ideas for a small contemporary cloakroom in Other with beaded cabinets, light wood cabinets, grey tiles, porcelain flooring, an integrated sink, solid surface worktops, grey floors, white worktops, a floating vanity unit and wallpapered walls.
Design ideas for a small contemporary cloakroom in Other with beaded cabinets, light wood cabinets, grey tiles, porcelain flooring, an integrated sink, solid surface worktops, grey floors, white worktops, a floating vanity unit and wallpapered walls.
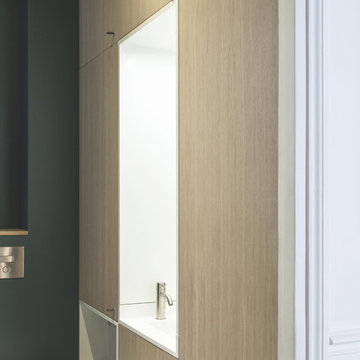
Photo : BCDF Studio
Inspiration for a medium sized contemporary cloakroom in Paris with a wall mounted toilet, green walls, ceramic flooring, an integrated sink, solid surface worktops, grey floors, beaded cabinets, light wood cabinets, white worktops and a built in vanity unit.
Inspiration for a medium sized contemporary cloakroom in Paris with a wall mounted toilet, green walls, ceramic flooring, an integrated sink, solid surface worktops, grey floors, beaded cabinets, light wood cabinets, white worktops and a built in vanity unit.

Photos by Langdon Clay
This is an example of a medium sized cloakroom in San Francisco with flat-panel cabinets, light wood cabinets, a one-piece toilet, grey tiles, ceramic tiles, white walls, ceramic flooring, an integrated sink and solid surface worktops.
This is an example of a medium sized cloakroom in San Francisco with flat-panel cabinets, light wood cabinets, a one-piece toilet, grey tiles, ceramic tiles, white walls, ceramic flooring, an integrated sink and solid surface worktops.
Cloakroom with Light Wood Cabinets and an Integrated Sink Ideas and Designs
6