Cloakroom with Light Wood Cabinets and Grey Worktops Ideas and Designs
Refine by:
Budget
Sort by:Popular Today
41 - 60 of 150 photos
Item 1 of 3
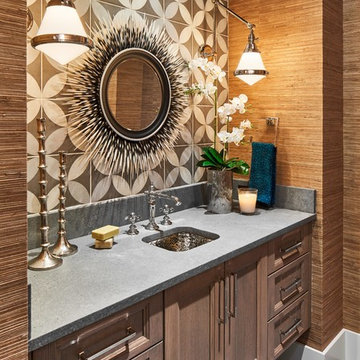
Photo of a mediterranean cloakroom in Austin with recessed-panel cabinets, light wood cabinets, multi-coloured tiles, brown walls, a submerged sink, grey floors and grey worktops.
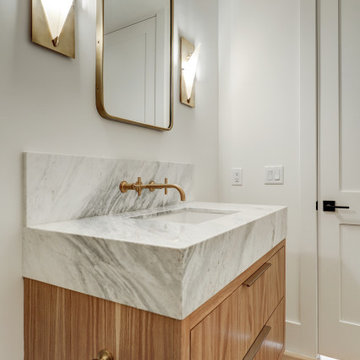
Inspiration for a small traditional cloakroom in Houston with recessed-panel cabinets, light wood cabinets, marble tiles, marble worktops, grey worktops and a floating vanity unit.
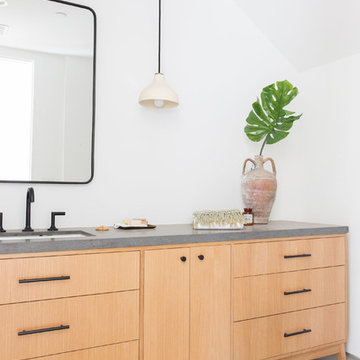
Design ideas for a modern cloakroom in Los Angeles with flat-panel cabinets, light wood cabinets, white walls, concrete flooring, a submerged sink, grey floors and grey worktops.
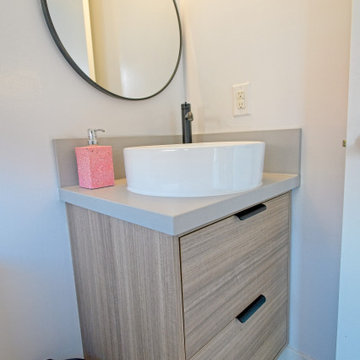
Matching powder room to the kitchen's minimalist style!
Design ideas for a small scandinavian cloakroom in Toronto with flat-panel cabinets, light wood cabinets, a one-piece toilet, white walls, porcelain flooring, a vessel sink, quartz worktops, grey floors, grey worktops and a floating vanity unit.
Design ideas for a small scandinavian cloakroom in Toronto with flat-panel cabinets, light wood cabinets, a one-piece toilet, white walls, porcelain flooring, a vessel sink, quartz worktops, grey floors, grey worktops and a floating vanity unit.
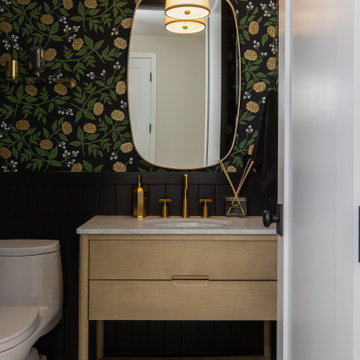
The black wainscot and wallpaper make an impressionable statement in the powder bath.
This is an example of a small rural cloakroom in San Francisco with flat-panel cabinets, light wood cabinets, a one-piece toilet, black walls, ceramic flooring, a submerged sink, marble worktops, grey floors, grey worktops, a freestanding vanity unit and wainscoting.
This is an example of a small rural cloakroom in San Francisco with flat-panel cabinets, light wood cabinets, a one-piece toilet, black walls, ceramic flooring, a submerged sink, marble worktops, grey floors, grey worktops, a freestanding vanity unit and wainscoting.
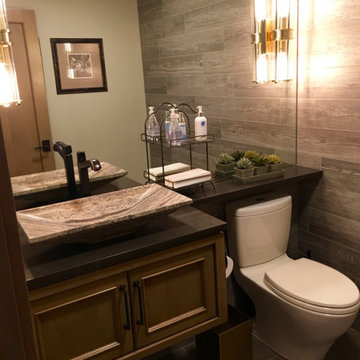
Powder room by Guest reception
Inspiration for a medium sized rustic cloakroom in Seattle with recessed-panel cabinets, light wood cabinets, a two-piece toilet, grey tiles, porcelain tiles, beige walls, porcelain flooring, a vessel sink, engineered stone worktops, brown floors and grey worktops.
Inspiration for a medium sized rustic cloakroom in Seattle with recessed-panel cabinets, light wood cabinets, a two-piece toilet, grey tiles, porcelain tiles, beige walls, porcelain flooring, a vessel sink, engineered stone worktops, brown floors and grey worktops.

A dark, moody bathroom with a gorgeous statement glass bubble chandelier. A deep espresso vanity with a smokey-gray countertop complements the dark brass sink and wooden mirror frame.
Home located in Chicago's North Side. Designed by Chi Renovation & Design who serve Chicago and it's surrounding suburbs, with an emphasis on the North Side and North Shore. You'll find their work from the Loop through Humboldt Park, Lincoln Park, Skokie, Evanston, Wilmette, and all of the way up to Lake Forest.
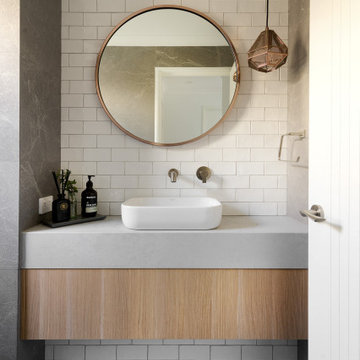
Natural planked oak, paired with chalky white and concrete sheeting highlights our Jackson Home as a Scandinavian Interior. With each room focused on materials blending cohesively, the rooms holid unity in the home‘s interior. A curved centre peice in the Kitchen encourages the space to feel like a room with customised bespoke built in furniture rather than your every day kitchen.
My clients main objective for the homes interior, forming a space where guests were able to interact with the host at times of entertaining. Unifying the kitchen, dining and living spaces will change the layout making the kitchen the focal point of entrace into the home.
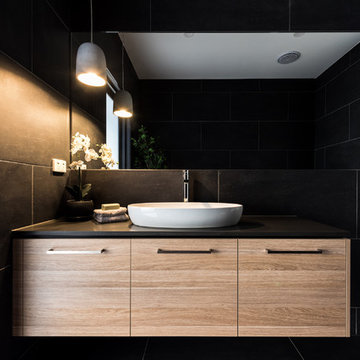
May Photography
Photo of a medium sized contemporary cloakroom in Melbourne with flat-panel cabinets, light wood cabinets, a one-piece toilet, grey tiles, porcelain tiles, grey walls, porcelain flooring, a vessel sink, engineered stone worktops, grey floors and grey worktops.
Photo of a medium sized contemporary cloakroom in Melbourne with flat-panel cabinets, light wood cabinets, a one-piece toilet, grey tiles, porcelain tiles, grey walls, porcelain flooring, a vessel sink, engineered stone worktops, grey floors and grey worktops.
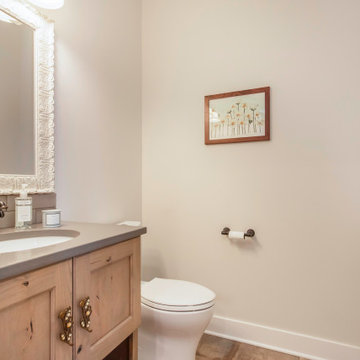
Photo of a classic cloakroom in Grand Rapids with light wood cabinets, a two-piece toilet, grey tiles, white walls, a submerged sink, engineered stone worktops and grey worktops.
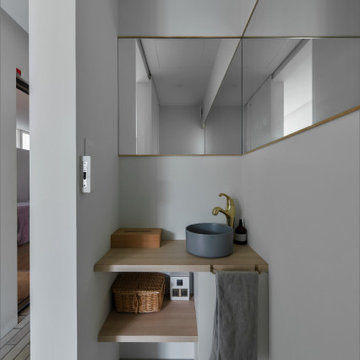
大津市の駅前で、20坪の狭小地に建てた店舗併用住宅です。
光のスリット吹抜けを設け、狭小住宅ながらも
明るく光の感じられる空間となっています。
Design ideas for a medium sized scandinavian cloakroom in Other with beaded cabinets, light wood cabinets, white tiles, mosaic tiles, white walls, medium hardwood flooring, a built-in sink, concrete worktops, beige floors and grey worktops.
Design ideas for a medium sized scandinavian cloakroom in Other with beaded cabinets, light wood cabinets, white tiles, mosaic tiles, white walls, medium hardwood flooring, a built-in sink, concrete worktops, beige floors and grey worktops.
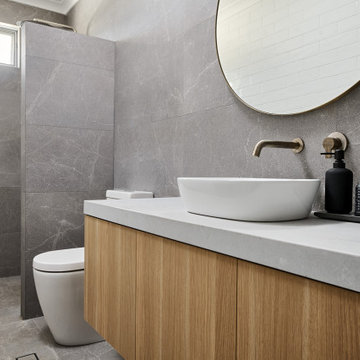
Natural planked oak, paired with chalky white and concrete sheeting highlights our Jackson Home as a Scandinavian Interior. With each room focused on materials blending cohesively, the rooms holid unity in the home‘s interior. A curved centre peice in the Kitchen encourages the space to feel like a room with customised bespoke built in furniture rather than your every day kitchen.
My clients main objective for the homes interior, forming a space where guests were able to interact with the host at times of entertaining. Unifying the kitchen, dining and living spaces will change the layout making the kitchen the focal point of entrace into the home.
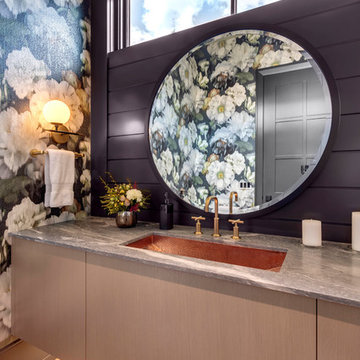
Zoonmedia
This is an example of a country cloakroom in Calgary with black walls, light hardwood flooring, a submerged sink, soapstone worktops, grey worktops, flat-panel cabinets, light wood cabinets and beige floors.
This is an example of a country cloakroom in Calgary with black walls, light hardwood flooring, a submerged sink, soapstone worktops, grey worktops, flat-panel cabinets, light wood cabinets and beige floors.
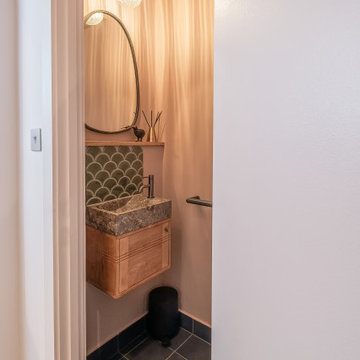
This downstairs cloakroom is a small slice of elegance, with contemporary scallop tiles and stunning Tikkamoon vanity and basin. Painted in "Setting Plaster" by Farrow & Ball, just like the kitchen, leaving the client with a feeling of continuity throughout their home.
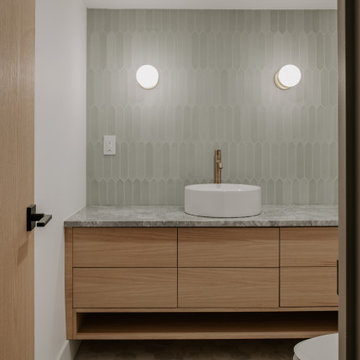
Inspiration for a medium sized scandi cloakroom in Toronto with flat-panel cabinets, light wood cabinets, a two-piece toilet, green tiles, ceramic tiles, white walls, marble flooring, a vessel sink, engineered stone worktops, grey floors, grey worktops and a floating vanity unit.
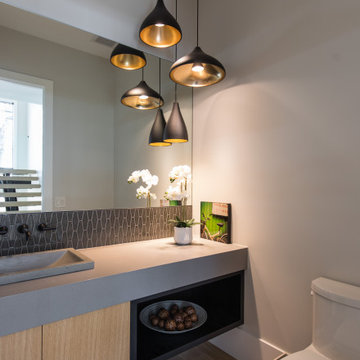
Design ideas for a small contemporary cloakroom in Calgary with flat-panel cabinets, light wood cabinets, a one-piece toilet, grey tiles, grey walls, a built-in sink, concrete worktops, grey worktops and a floating vanity unit.
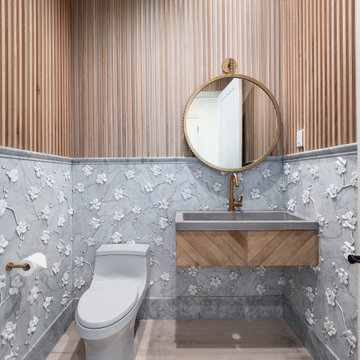
This is an example of a small contemporary cloakroom in Orange County with light wood cabinets, a one-piece toilet, grey tiles, mosaic tiles, white walls, light hardwood flooring, an integrated sink, concrete worktops, beige floors, grey worktops, a floating vanity unit and wood walls.
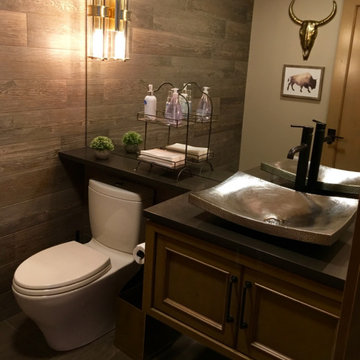
Powder room by Guest reception
Photo of a medium sized rustic cloakroom in Seattle with recessed-panel cabinets, light wood cabinets, a two-piece toilet, grey tiles, porcelain tiles, beige walls, porcelain flooring, a vessel sink, engineered stone worktops, brown floors and grey worktops.
Photo of a medium sized rustic cloakroom in Seattle with recessed-panel cabinets, light wood cabinets, a two-piece toilet, grey tiles, porcelain tiles, beige walls, porcelain flooring, a vessel sink, engineered stone worktops, brown floors and grey worktops.
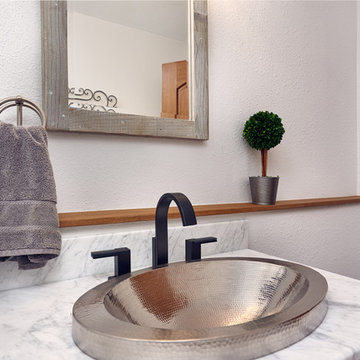
This is an example of a medium sized traditional cloakroom in Other with flat-panel cabinets, light wood cabinets, a two-piece toilet, white walls, pebble tile flooring, a built-in sink, marble worktops, multi-coloured floors and grey worktops.
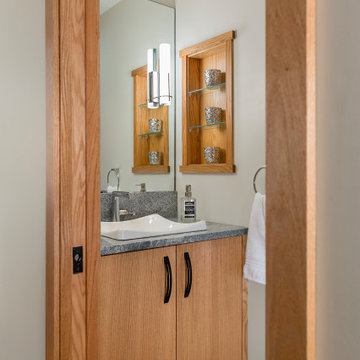
To create space for a powder room, two hall closets were removed. For display, niches were designed into the walls above the powder room sink.
Small modern cloakroom in Minneapolis with flat-panel cabinets, light wood cabinets, a two-piece toilet, grey walls, porcelain flooring, a built-in sink, granite worktops, grey floors, grey worktops and a built in vanity unit.
Small modern cloakroom in Minneapolis with flat-panel cabinets, light wood cabinets, a two-piece toilet, grey walls, porcelain flooring, a built-in sink, granite worktops, grey floors, grey worktops and a built in vanity unit.
Cloakroom with Light Wood Cabinets and Grey Worktops Ideas and Designs
3