Cloakroom with Light Wood Cabinets and Grey Worktops Ideas and Designs
Refine by:
Budget
Sort by:Popular Today
61 - 80 of 150 photos
Item 1 of 3
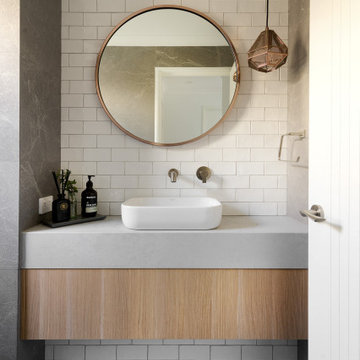
Natural planked oak, paired with chalky white and concrete sheeting highlights our Jackson Home as a Scandinavian Interior. With each room focused on materials blending cohesively, the rooms holid unity in the home‘s interior. A curved centre peice in the Kitchen encourages the space to feel like a room with customised bespoke built in furniture rather than your every day kitchen.
My clients main objective for the homes interior, forming a space where guests were able to interact with the host at times of entertaining. Unifying the kitchen, dining and living spaces will change the layout making the kitchen the focal point of entrace into the home.
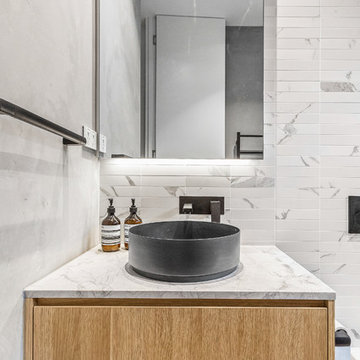
Sam Martin - 4 Walls Media
Inspiration for a medium sized modern cloakroom in Melbourne with light wood cabinets, a wall mounted toilet, white tiles, mosaic tiles, white walls, porcelain flooring, a vessel sink, marble worktops, grey floors and grey worktops.
Inspiration for a medium sized modern cloakroom in Melbourne with light wood cabinets, a wall mounted toilet, white tiles, mosaic tiles, white walls, porcelain flooring, a vessel sink, marble worktops, grey floors and grey worktops.
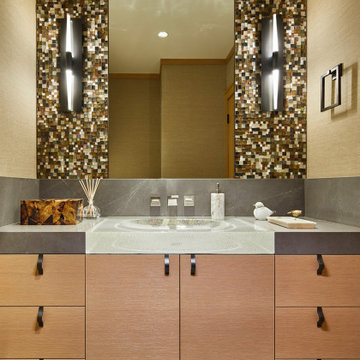
The spare elegance of the powder room has an intriguing sparkle that captivates the eye. // Image : Benjamin Benschneider Photography
Traditional cloakroom in Seattle with flat-panel cabinets, light wood cabinets, multi-coloured tiles, mosaic tiles, beige walls, terracotta flooring, an integrated sink, black floors, grey worktops, a built in vanity unit and wallpapered walls.
Traditional cloakroom in Seattle with flat-panel cabinets, light wood cabinets, multi-coloured tiles, mosaic tiles, beige walls, terracotta flooring, an integrated sink, black floors, grey worktops, a built in vanity unit and wallpapered walls.
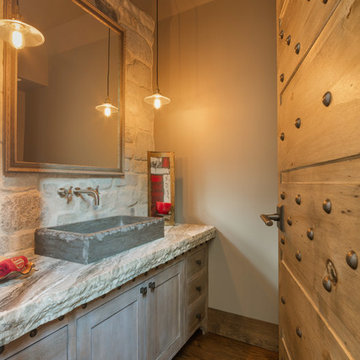
This is an example of a medium sized rustic cloakroom in Houston with shaker cabinets, light wood cabinets, white walls, medium hardwood flooring, a vessel sink and grey worktops.
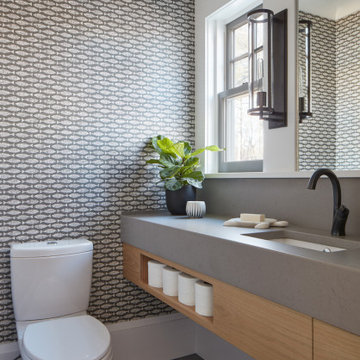
Simplicity in details -- this grey & white powder room highlights efficient use of space with a narrow vanity with built-in custom toilet paper recess. The window mirrors the vanity mirror.
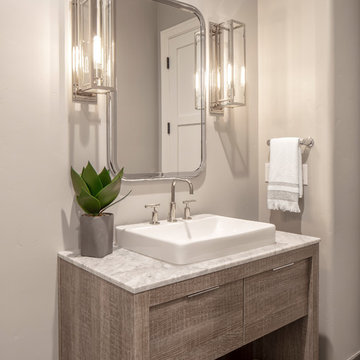
Micheal Hospelt
Inspiration for a medium sized rural cloakroom in San Francisco with flat-panel cabinets, light wood cabinets, a one-piece toilet, grey tiles, ceramic tiles, grey walls, cement flooring, a vessel sink, marble worktops, grey floors and grey worktops.
Inspiration for a medium sized rural cloakroom in San Francisco with flat-panel cabinets, light wood cabinets, a one-piece toilet, grey tiles, ceramic tiles, grey walls, cement flooring, a vessel sink, marble worktops, grey floors and grey worktops.
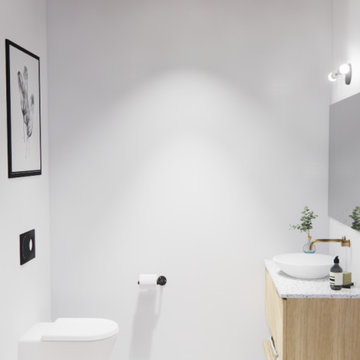
Modern cloakroom in Toronto with light wood cabinets, a wall mounted toilet, white tiles, white walls, ceramic flooring, a vessel sink, terrazzo worktops, grey floors, grey worktops, a floating vanity unit and a wood ceiling.
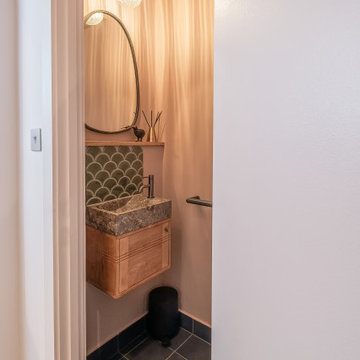
This downstairs cloakroom is a small slice of elegance, with contemporary scallop tiles and stunning Tikkamoon vanity and basin. Painted in "Setting Plaster" by Farrow & Ball, just like the kitchen, leaving the client with a feeling of continuity throughout their home.
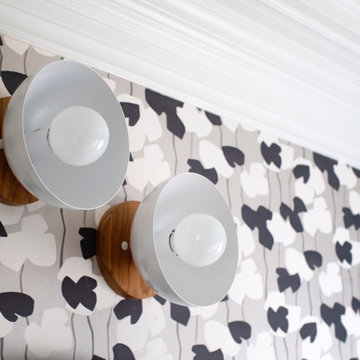
This stunning relaxed beachouse was recently featured in House and Home Magazine in march 2020. We took a dated and spacially scattered layout, and reinvented the house by opening walls, removing posts and beams, and have given this adorable family new functional and cozy rooms that were not previously usable.
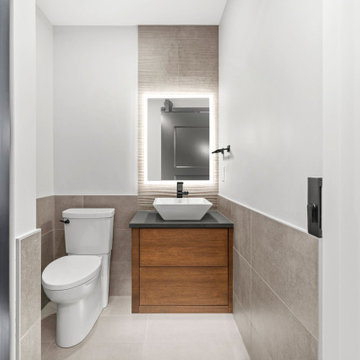
Powder Room
Design ideas for a contemporary cloakroom in Calgary with freestanding cabinets, light wood cabinets, grey tiles, porcelain tiles, a vessel sink, engineered stone worktops, grey worktops and a floating vanity unit.
Design ideas for a contemporary cloakroom in Calgary with freestanding cabinets, light wood cabinets, grey tiles, porcelain tiles, a vessel sink, engineered stone worktops, grey worktops and a floating vanity unit.
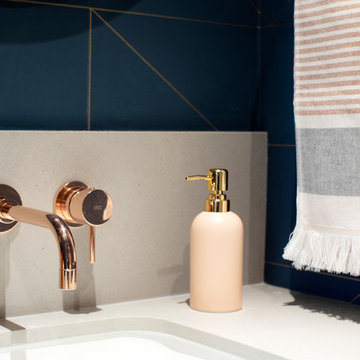
photographer: Janis Nicolay of Pinecone Camp
Design ideas for a small scandinavian cloakroom in Vancouver with flat-panel cabinets, light wood cabinets, blue walls, light hardwood flooring, a submerged sink, engineered stone worktops and grey worktops.
Design ideas for a small scandinavian cloakroom in Vancouver with flat-panel cabinets, light wood cabinets, blue walls, light hardwood flooring, a submerged sink, engineered stone worktops and grey worktops.
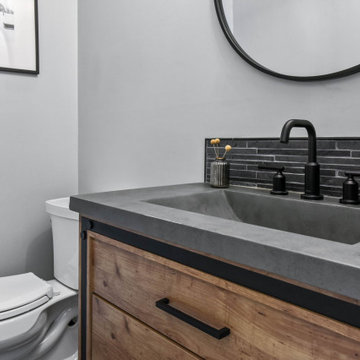
Powder Room
Small rural cloakroom in Chicago with beaded cabinets, light wood cabinets, a two-piece toilet, black tiles, stone tiles, grey walls, limestone flooring, an integrated sink, concrete worktops, grey floors, grey worktops and a freestanding vanity unit.
Small rural cloakroom in Chicago with beaded cabinets, light wood cabinets, a two-piece toilet, black tiles, stone tiles, grey walls, limestone flooring, an integrated sink, concrete worktops, grey floors, grey worktops and a freestanding vanity unit.
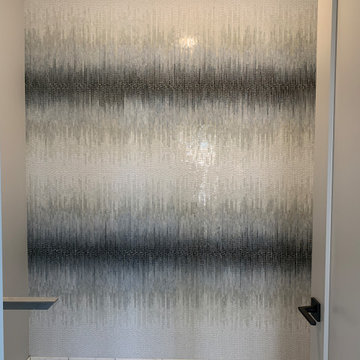
Powder room under construction. Stunning mosaic mural artistically mirrors the concept of Lake Michigan. Concrete bench and vanity top to be added.
Photo of a small contemporary cloakroom in Grand Rapids with recessed-panel cabinets, light wood cabinets, a floating vanity unit, a two-piece toilet, beige walls, mosaic tile flooring, a submerged sink, concrete worktops, white floors, grey worktops, blue tiles and mosaic tiles.
Photo of a small contemporary cloakroom in Grand Rapids with recessed-panel cabinets, light wood cabinets, a floating vanity unit, a two-piece toilet, beige walls, mosaic tile flooring, a submerged sink, concrete worktops, white floors, grey worktops, blue tiles and mosaic tiles.
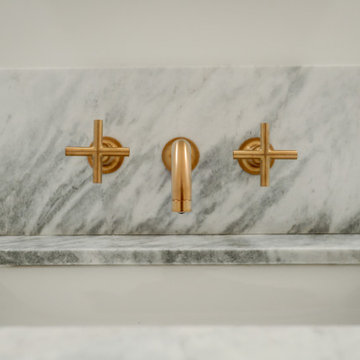
Medium sized traditional cloakroom in Houston with recessed-panel cabinets, light wood cabinets, marble tiles, marble worktops, grey worktops and a floating vanity unit.
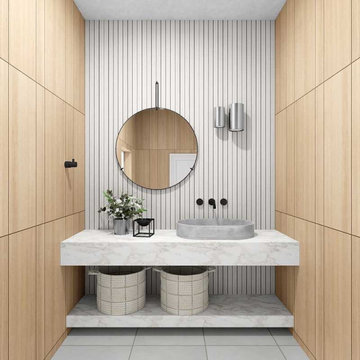
Photo of a small classic cloakroom in New York with open cabinets, light wood cabinets, grey walls, marble flooring, quartz worktops, white floors, grey worktops, a floating vanity unit and panelled walls.
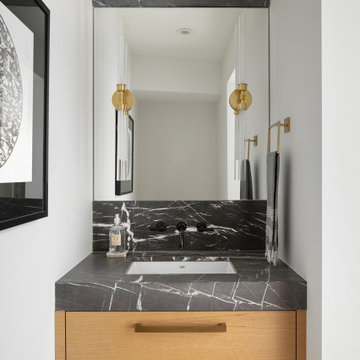
Contemporary powder room with floating vanity and dramatic marble wall cladding.
This is an example of a small contemporary cloakroom in Calgary with flat-panel cabinets, light wood cabinets, marble worktops, grey worktops and a floating vanity unit.
This is an example of a small contemporary cloakroom in Calgary with flat-panel cabinets, light wood cabinets, marble worktops, grey worktops and a floating vanity unit.
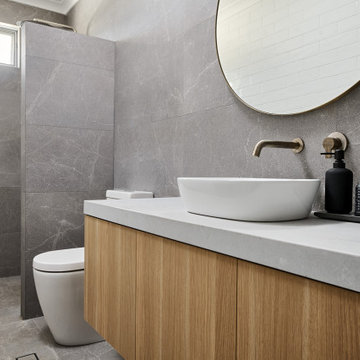
Natural planked oak, paired with chalky white and concrete sheeting highlights our Jackson Home as a Scandinavian Interior. With each room focused on materials blending cohesively, the rooms holid unity in the home‘s interior. A curved centre peice in the Kitchen encourages the space to feel like a room with customised bespoke built in furniture rather than your every day kitchen.
My clients main objective for the homes interior, forming a space where guests were able to interact with the host at times of entertaining. Unifying the kitchen, dining and living spaces will change the layout making the kitchen the focal point of entrace into the home.
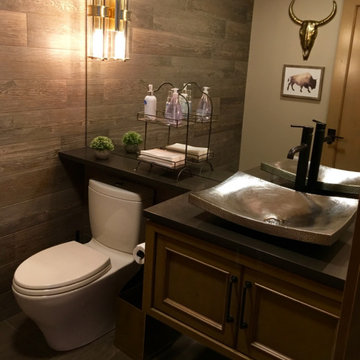
Powder room by Guest reception
Photo of a medium sized rustic cloakroom in Seattle with recessed-panel cabinets, light wood cabinets, a two-piece toilet, grey tiles, porcelain tiles, beige walls, porcelain flooring, a vessel sink, engineered stone worktops, brown floors and grey worktops.
Photo of a medium sized rustic cloakroom in Seattle with recessed-panel cabinets, light wood cabinets, a two-piece toilet, grey tiles, porcelain tiles, beige walls, porcelain flooring, a vessel sink, engineered stone worktops, brown floors and grey worktops.
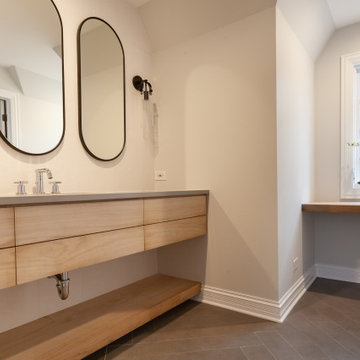
Design ideas for a large classic cloakroom in Chicago with flat-panel cabinets, light wood cabinets, white tiles, porcelain tiles, a submerged sink, engineered stone worktops, grey floors, grey worktops and a floating vanity unit.
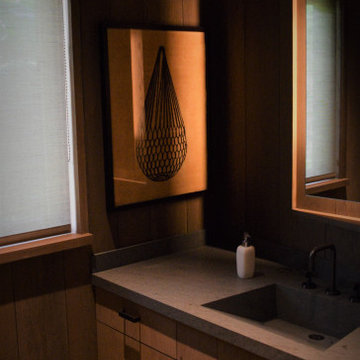
This is an example of a large modern cloakroom in Hawaii with flat-panel cabinets, light wood cabinets, grey tiles, stone slabs, an integrated sink and grey worktops.
Cloakroom with Light Wood Cabinets and Grey Worktops Ideas and Designs
4