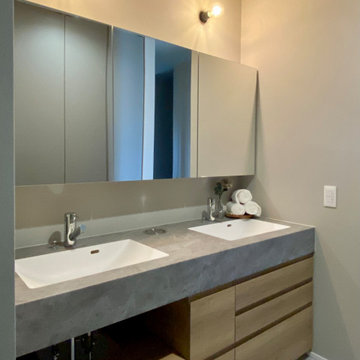Cloakroom with Light Wood Cabinets and Grey Worktops Ideas and Designs
Refine by:
Budget
Sort by:Popular Today
101 - 120 of 150 photos
Item 1 of 3
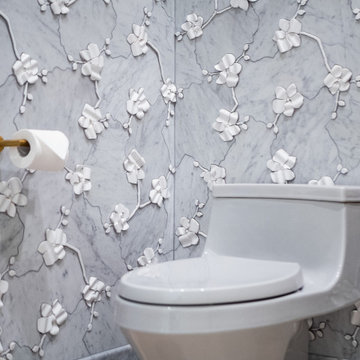
Design ideas for a small contemporary cloakroom in Orange County with light wood cabinets, a one-piece toilet, grey tiles, mosaic tiles, white walls, light hardwood flooring, an integrated sink, concrete worktops, beige floors, grey worktops, a floating vanity unit and wood walls.
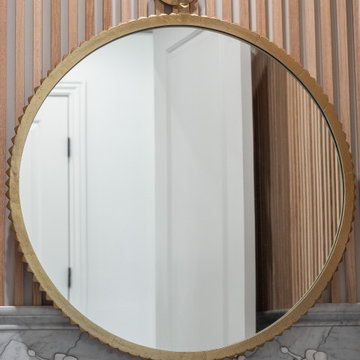
Inspiration for a small contemporary cloakroom in Orange County with light wood cabinets, a one-piece toilet, grey tiles, mosaic tiles, white walls, light hardwood flooring, an integrated sink, concrete worktops, beige floors, grey worktops, a floating vanity unit and wood walls.
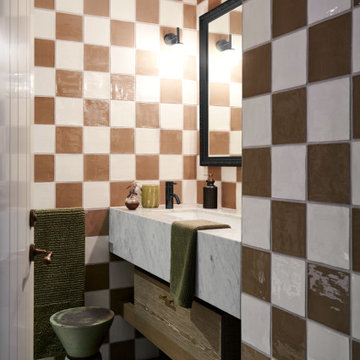
Classic checkerboard tiles and chateau pattern travertine floor, traditional elements in a contemporary setting
Photo of a medium sized eclectic cloakroom in Sydney with freestanding cabinets, light wood cabinets, a one-piece toilet, white tiles, metro tiles, white walls, travertine flooring, a submerged sink, marble worktops, grey floors, grey worktops and a floating vanity unit.
Photo of a medium sized eclectic cloakroom in Sydney with freestanding cabinets, light wood cabinets, a one-piece toilet, white tiles, metro tiles, white walls, travertine flooring, a submerged sink, marble worktops, grey floors, grey worktops and a floating vanity unit.
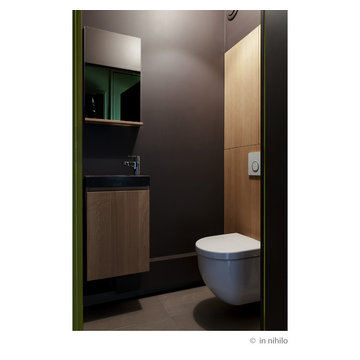
© in nihilo
Inspiration for a medium sized contemporary cloakroom in Paris with louvered cabinets, light wood cabinets, a wall mounted toilet, brown walls, ceramic flooring, a console sink, marble worktops, brown floors and grey worktops.
Inspiration for a medium sized contemporary cloakroom in Paris with louvered cabinets, light wood cabinets, a wall mounted toilet, brown walls, ceramic flooring, a console sink, marble worktops, brown floors and grey worktops.
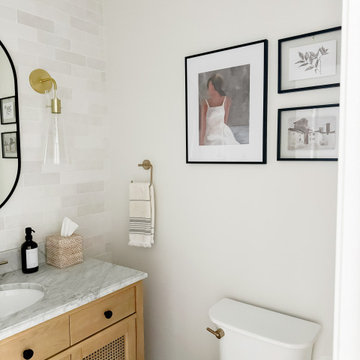
A light and airy modern organic main floor that features crisp white built-ins that are thoughtfully curated, warm wood tones for balance, and brass hardware and lighting for contrast.
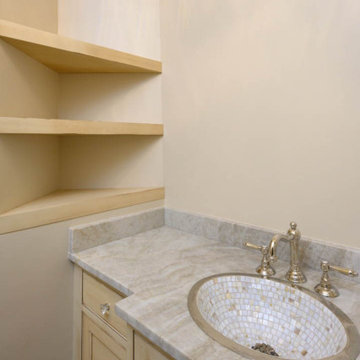
Small classic cloakroom in Other with flat-panel cabinets, light wood cabinets, a one-piece toilet, grey tiles, white walls, a built-in sink, granite worktops and grey worktops.
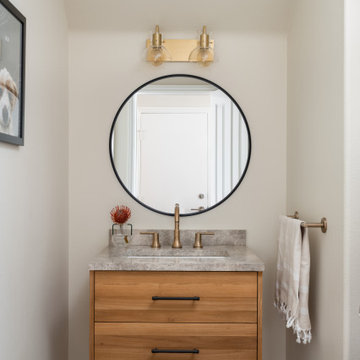
Medium sized traditional cloakroom in Orange County with flat-panel cabinets, light wood cabinets, a two-piece toilet, white walls, medium hardwood flooring, a submerged sink, marble worktops, brown floors, grey worktops and a floating vanity unit.
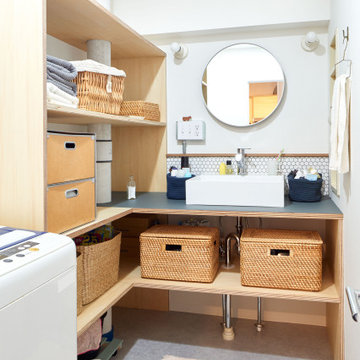
Inspiration for a small world-inspired cloakroom in Tokyo with light wood cabinets, white tiles, porcelain tiles, white walls, plywood flooring, a built-in sink, wooden worktops, grey floors, grey worktops, a built in vanity unit, a wallpapered ceiling and wallpapered walls.
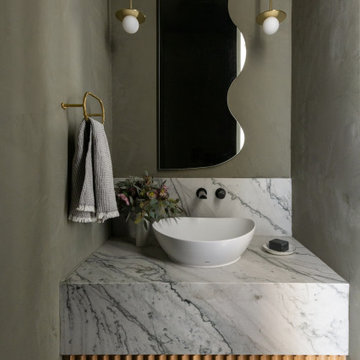
This is an example of a small contemporary cloakroom in San Francisco with freestanding cabinets, light wood cabinets, green walls, porcelain flooring, a vessel sink, quartz worktops, black floors, grey worktops and a floating vanity unit.
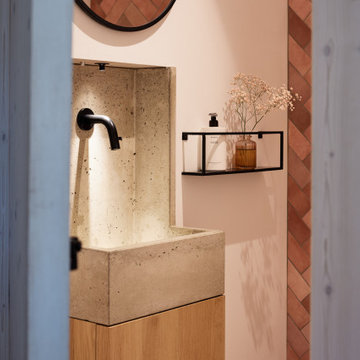
Photo of a small scandi cloakroom in Munich with raised-panel cabinets, light wood cabinets, a wall mounted toilet, pink tiles, metro tiles, white walls, concrete flooring, a built-in sink, concrete worktops, grey floors, grey worktops and a built in vanity unit.
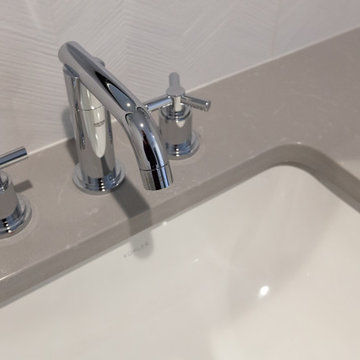
Inspiration for a large traditional cloakroom in Chicago with flat-panel cabinets, light wood cabinets, white tiles, porcelain tiles, a submerged sink, engineered stone worktops, grey floors, grey worktops and a floating vanity unit.

This recreational cabin is a 2800 square foot bungalow and is an all-season retreat for its owners and a short term rental vacation property.
Modern cloakroom in Calgary with flat-panel cabinets, a one-piece toilet, grey walls, vinyl flooring, beige floors, grey worktops, light wood cabinets, a built in vanity unit, grey tiles, porcelain tiles, a submerged sink and engineered stone worktops.
Modern cloakroom in Calgary with flat-panel cabinets, a one-piece toilet, grey walls, vinyl flooring, beige floors, grey worktops, light wood cabinets, a built in vanity unit, grey tiles, porcelain tiles, a submerged sink and engineered stone worktops.
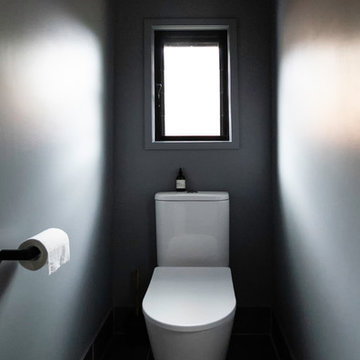
Shay Bourne
Photo of a bohemian cloakroom in Cairns with freestanding cabinets, light wood cabinets, a one-piece toilet, grey tiles, cement tiles, grey walls, ceramic flooring, granite worktops, grey floors and grey worktops.
Photo of a bohemian cloakroom in Cairns with freestanding cabinets, light wood cabinets, a one-piece toilet, grey tiles, cement tiles, grey walls, ceramic flooring, granite worktops, grey floors and grey worktops.
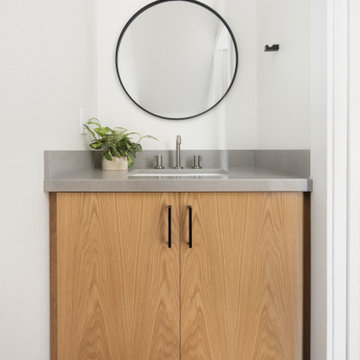
1/2 bath vanity oak cabinet flat panel and concrete top brushed nickel faucets
Design ideas for a small modern cloakroom in Salt Lake City with flat-panel cabinets, light wood cabinets, white tiles, white walls, porcelain flooring, a submerged sink, quartz worktops, blue floors, grey worktops and a floating vanity unit.
Design ideas for a small modern cloakroom in Salt Lake City with flat-panel cabinets, light wood cabinets, white tiles, white walls, porcelain flooring, a submerged sink, quartz worktops, blue floors, grey worktops and a floating vanity unit.
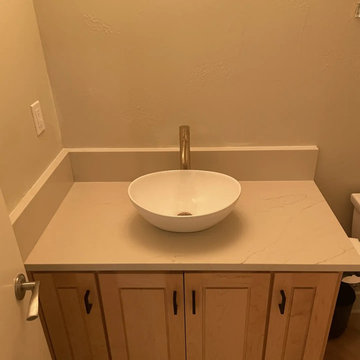
Experience urban sophistication with our downtown kitchen and bathroom remodel. Seamlessly blending modern design with functional elegance, we've transformed urban spaces into stylish retreats, tailored to meet the demands of city living.
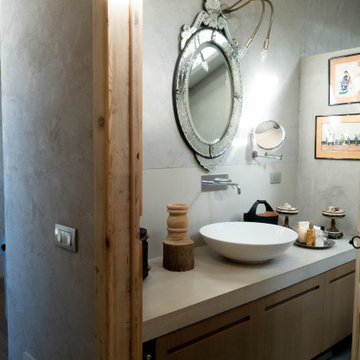
This is an example of a small bohemian cloakroom in Other with shaker cabinets, light wood cabinets, grey walls, a vessel sink, grey worktops and a floating vanity unit.
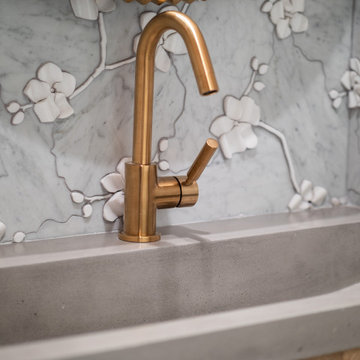
Small contemporary cloakroom in Orange County with light wood cabinets, a one-piece toilet, grey tiles, mosaic tiles, white walls, light hardwood flooring, an integrated sink, concrete worktops, beige floors, grey worktops, a floating vanity unit and wood walls.
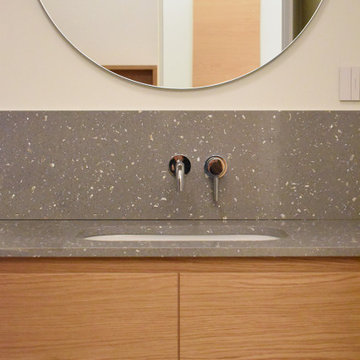
i dettagli sono importanti, tanto quanto la composizione
Design ideas for a small contemporary cloakroom in Milan with beaded cabinets, light wood cabinets, white walls, light hardwood flooring, a submerged sink, engineered stone worktops, grey worktops and a floating vanity unit.
Design ideas for a small contemporary cloakroom in Milan with beaded cabinets, light wood cabinets, white walls, light hardwood flooring, a submerged sink, engineered stone worktops, grey worktops and a floating vanity unit.
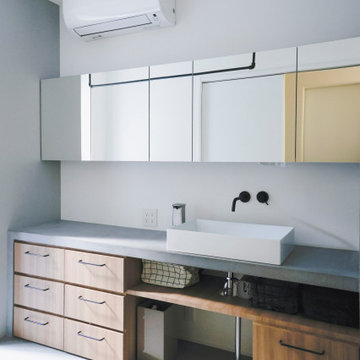
光のボイドのある家
今回の敷地は、間口5.8m、奥行20.0mの敷地面積105㎡の土地である。西宮市の駅前にあり、昔の商店街の一角の土地であった。両サイドには住宅、裏側には高層マンションが建っている。周囲に眺望や採光を取り入れることができる場所がない閉鎖間のある敷地であった。光の取り入れと外部ではなく内部空間の豊かさを設けることが必要とされた敷地であった。そこで分棟型の建物を計画することにより、建物の中心部に光あふれるボイド空間
を設けた。1Fから2Fのロフト部分まで約10mの吹き抜け空間は光を踏んだんに取り入れ中庭に植えられた植栽を眺めることができる空間となっている。
また、リビングスペースとダイニングキッチンスペースを前後に分け、光のボイドにブリッジを設け行き来できる配置計画となっている。このことにより、リラックスできる空間と食事を楽しむことのできる空間を緩やかに分けることができた。
外部に開くことができない敷地で、建物中心部に光のボイドを設けることにより、
光をふんだんに取り込むと共に、生活空間を緩やかに分け、常に光のボイド空間を感じながら生活を楽しむことのできる内部に開かれた住宅となった。
Cloakroom with Light Wood Cabinets and Grey Worktops Ideas and Designs
6
