Cloakroom with Mosaic Tile Flooring and a Built In Vanity Unit Ideas and Designs
Refine by:
Budget
Sort by:Popular Today
1 - 20 of 81 photos
Item 1 of 3

Classic cloakroom in Dallas with black cabinets, a two-piece toilet, multi-coloured walls, mosaic tile flooring, a submerged sink, engineered stone worktops, multi-coloured floors, white worktops, a built in vanity unit and wallpapered walls.

Inspiration for a cloakroom in Minneapolis with recessed-panel cabinets, grey walls, mosaic tile flooring, a submerged sink, a built in vanity unit, panelled walls, wainscoting and wallpapered walls.

Design ideas for a small traditional cloakroom in Montreal with shaker cabinets, black cabinets, a one-piece toilet, white walls, mosaic tile flooring, a submerged sink, marble worktops, white floors, white worktops, a built in vanity unit and wallpapered walls.

Small but mighty! Client chose a rich blue above the classic subway tiles and a tiny white mosaic for the the floor. Fixtures are Pottery Barn
Inspiration for a small traditional cloakroom in Chicago with white cabinets, a one-piece toilet, white tiles, blue walls, mosaic tile flooring, a pedestal sink, white floors and a built in vanity unit.
Inspiration for a small traditional cloakroom in Chicago with white cabinets, a one-piece toilet, white tiles, blue walls, mosaic tile flooring, a pedestal sink, white floors and a built in vanity unit.

A corroded pipe in the 2nd floor bathroom was the original prompt to begin extensive updates on this 109 year old heritage home in Elbow Park. This craftsman home was build in 1912 and consisted of scattered design ideas that lacked continuity. In order to steward the original character and design of this home while creating effective new layouts, we found ourselves faced with extensive challenges including electrical upgrades, flooring height differences, and wall changes. This home now features a timeless kitchen, site finished oak hardwood through out, 2 updated bathrooms, and a staircase relocation to improve traffic flow. The opportunity to repurpose exterior brick that was salvaged during a 1960 addition to the home provided charming new backsplash in the kitchen and walk in pantry.

These clients were ready to turn their existing home into their dream home. They wanted to completely gut their main floor to improve the function of the space. Some walls were taken down, others moved, powder room relocated and lots of storage space added to their kitchen. The homeowner loves to bake and cook and really wanted a larger kitchen as well as a large informal dining area for lots of family gatherings. We took this project from concept to completion, right down to furnishings and accessories.

The powder room is styled by the client and reflects their eclectic tastes....
Design ideas for a small contemporary cloakroom in Melbourne with green walls, mosaic tile flooring, an integrated sink, marble worktops, multi-coloured floors, green worktops and a built in vanity unit.
Design ideas for a small contemporary cloakroom in Melbourne with green walls, mosaic tile flooring, an integrated sink, marble worktops, multi-coloured floors, green worktops and a built in vanity unit.

Full Lake Home Renovation
Design ideas for an expansive classic cloakroom in Milwaukee with recessed-panel cabinets, brown cabinets, a two-piece toilet, grey walls, mosaic tile flooring, a pedestal sink, engineered stone worktops, white floors, grey worktops, a built in vanity unit, a wood ceiling and panelled walls.
Design ideas for an expansive classic cloakroom in Milwaukee with recessed-panel cabinets, brown cabinets, a two-piece toilet, grey walls, mosaic tile flooring, a pedestal sink, engineered stone worktops, white floors, grey worktops, a built in vanity unit, a wood ceiling and panelled walls.

A super tiny and glam bathroom featuring recycled glass tile, custom vanity, low energy lighting, and low-VOC finishes.
Project location: Mill Valley, Bay Area California.
Design and Project Management by Re:modern
General Contractor: Geco Construction
Photography by Lucas Fladzinski
Design and Project Management by Re:modern
General Contractor: Geco Construction
Photography by Lucas Fladzinski

This is an example of a traditional cloakroom in Minneapolis with shaker cabinets, light wood cabinets, a two-piece toilet, black walls, mosaic tile flooring, a submerged sink, white floors, white worktops, a built in vanity unit and tongue and groove walls.

custom builder, custom home, luxury home,
Design ideas for a classic cloakroom in Other with shaker cabinets, black cabinets, black walls, mosaic tile flooring, a submerged sink, multi-coloured floors, white worktops and a built in vanity unit.
Design ideas for a classic cloakroom in Other with shaker cabinets, black cabinets, black walls, mosaic tile flooring, a submerged sink, multi-coloured floors, white worktops and a built in vanity unit.
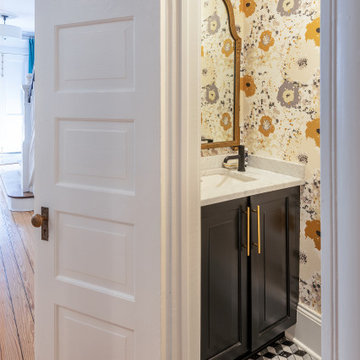
The powder room is under the stairwell of this classic Fan rowhouse. The metallic floral wallpaper picks up the colors of the geometric marble mosaic floor. Custom cabinet.
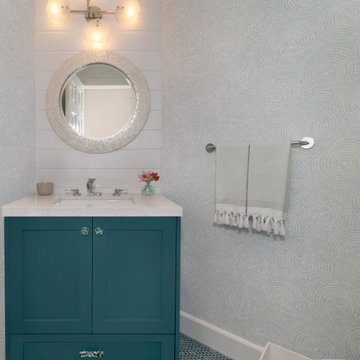
Photo of a small nautical cloakroom in Orange County with shaker cabinets, green cabinets, a one-piece toilet, white walls, mosaic tile flooring, a submerged sink, engineered stone worktops, green floors, white worktops, a built in vanity unit and wallpapered walls.
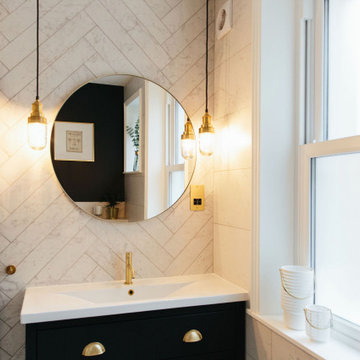
Ingmar and his family found this gem of a property on a stunning London street amongst more beautiful Victorian properties.
Despite having original period features at every turn, the house lacked the practicalities of modern family life and was in dire need of a refresh...enter Lucy, Head of Design here at My Bespoke Room.

After purchasing this Sunnyvale home several years ago, it was finally time to create the home of their dreams for this young family. With a wholly reimagined floorplan and primary suite addition, this home now serves as headquarters for this busy family.
The wall between the kitchen, dining, and family room was removed, allowing for an open concept plan, perfect for when kids are playing in the family room, doing homework at the dining table, or when the family is cooking. The new kitchen features tons of storage, a wet bar, and a large island. The family room conceals a small office and features custom built-ins, which allows visibility from the front entry through to the backyard without sacrificing any separation of space.
The primary suite addition is spacious and feels luxurious. The bathroom hosts a large shower, freestanding soaking tub, and a double vanity with plenty of storage. The kid's bathrooms are playful while still being guests to use. Blues, greens, and neutral tones are featured throughout the home, creating a consistent color story. Playful, calm, and cheerful tones are in each defining area, making this the perfect family house.
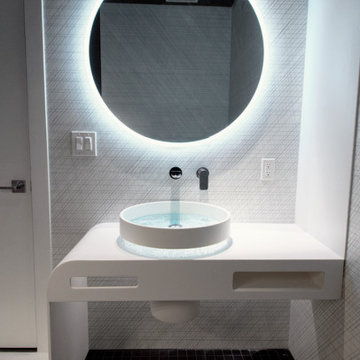
Small powder room remodel with custom designed vanity console in Corian solid surface. Specialty sink from Australia. Large format abstract ceramic wall panels, with matte black mosaic floor tiles and white ceramic strip as continuation of vanity form from floor to ceiling.
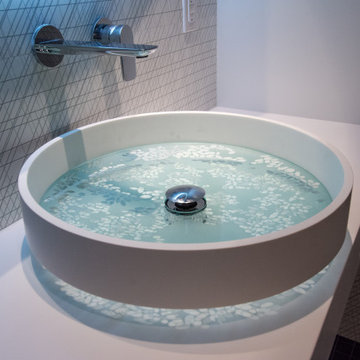
Small powder room remodel with custom designed vanity console in Corian solid surface. Specialty sink from Australia. Large format abstract ceramic wall panels, with matte black mosaic floor tiles and white ceramic strip as continuation of vanity form from floor to ceiling.

After purchasing this Sunnyvale home several years ago, it was finally time to create the home of their dreams for this young family. With a wholly reimagined floorplan and primary suite addition, this home now serves as headquarters for this busy family.
The wall between the kitchen, dining, and family room was removed, allowing for an open concept plan, perfect for when kids are playing in the family room, doing homework at the dining table, or when the family is cooking. The new kitchen features tons of storage, a wet bar, and a large island. The family room conceals a small office and features custom built-ins, which allows visibility from the front entry through to the backyard without sacrificing any separation of space.
The primary suite addition is spacious and feels luxurious. The bathroom hosts a large shower, freestanding soaking tub, and a double vanity with plenty of storage. The kid's bathrooms are playful while still being guests to use. Blues, greens, and neutral tones are featured throughout the home, creating a consistent color story. Playful, calm, and cheerful tones are in each defining area, making this the perfect family house.
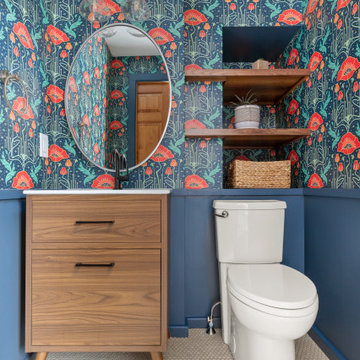
Inspiration for a classic cloakroom in Burlington with flat-panel cabinets, brown cabinets, a two-piece toilet, blue walls, mosaic tile flooring, a submerged sink, engineered stone worktops, beige floors, a built in vanity unit, panelled walls and wallpapered walls.
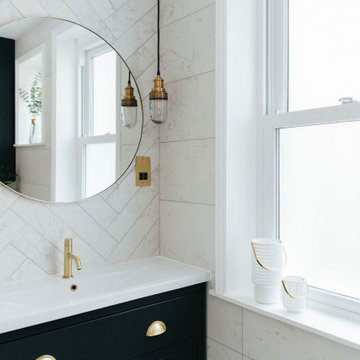
Ingmar and his family found this gem of a property on a stunning London street amongst more beautiful Victorian properties.
Despite having original period features at every turn, the house lacked the practicalities of modern family life and was in dire need of a refresh...enter Lucy, Head of Design here at My Bespoke Room.
Cloakroom with Mosaic Tile Flooring and a Built In Vanity Unit Ideas and Designs
1