Cloakroom with Mosaic Tile Flooring and a Built In Vanity Unit Ideas and Designs
Refine by:
Budget
Sort by:Popular Today
21 - 40 of 81 photos
Item 1 of 3
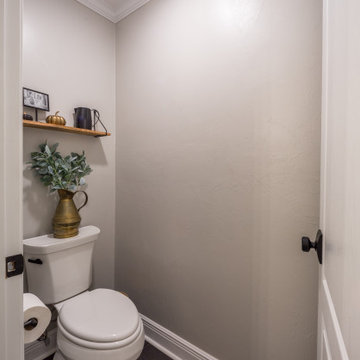
Custom bathroom remodel with a freestanding tub, rainfall showerhead, custom vanity lighting, and tile flooring.
Medium sized traditional cloakroom with recessed-panel cabinets, medium wood cabinets, a two-piece toilet, white tiles, ceramic tiles, beige walls, mosaic tile flooring, an integrated sink, granite worktops, black floors, white worktops and a built in vanity unit.
Medium sized traditional cloakroom with recessed-panel cabinets, medium wood cabinets, a two-piece toilet, white tiles, ceramic tiles, beige walls, mosaic tile flooring, an integrated sink, granite worktops, black floors, white worktops and a built in vanity unit.
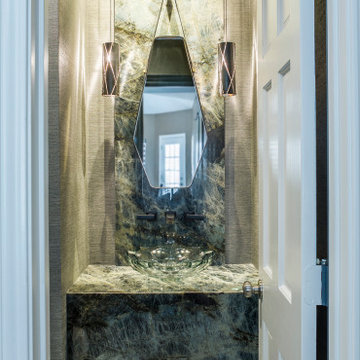
Next to the Living Room, is this hidden gem. This powder room is full of unique pieces that blend unconventional materials with elegant details. The deep bronze pendants are constructed with steel sheets and specks of welded bronze – created to be thoughtfully ‘imperfect.’ The industrial design pairs with a geometric mirror giving a modern edge to this elegant space. The mirror hangs from a custom leather bracket – designed to avoid drilling into the exotic granite. Just another inventive element of this Powder Bath.
Drama flows from the ocean-esque granite of the vanity and back wall. Inspired by a breath-taking waterfall - the variations of blues, greens and glimmers of sparkle flow throughout this space and onto the blues of the mosaic tile below.
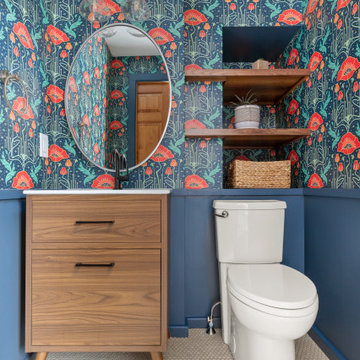
Inspiration for a classic cloakroom in Burlington with flat-panel cabinets, brown cabinets, a two-piece toilet, blue walls, mosaic tile flooring, a submerged sink, engineered stone worktops, beige floors, a built in vanity unit, panelled walls and wallpapered walls.
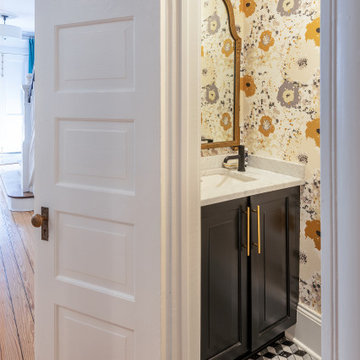
The powder room is under the stairwell of this classic Fan rowhouse. The metallic floral wallpaper picks up the colors of the geometric marble mosaic floor. Custom cabinet.

Small but mighty! Client chose a rich blue above the classic subway tiles and a tiny white mosaic for the the floor. Fixtures are Pottery Barn
Inspiration for a small traditional cloakroom in Chicago with white cabinets, a one-piece toilet, white tiles, blue walls, mosaic tile flooring, a pedestal sink, white floors and a built in vanity unit.
Inspiration for a small traditional cloakroom in Chicago with white cabinets, a one-piece toilet, white tiles, blue walls, mosaic tile flooring, a pedestal sink, white floors and a built in vanity unit.

We love this master bathroom's marble countertops, mosaic floor tile, custom wall sconces, and window nook.
Inspiration for an expansive cloakroom in Phoenix with recessed-panel cabinets, brown cabinets, a one-piece toilet, multi-coloured tiles, marble tiles, grey walls, mosaic tile flooring, a built-in sink, marble worktops, multi-coloured floors, white worktops and a built in vanity unit.
Inspiration for an expansive cloakroom in Phoenix with recessed-panel cabinets, brown cabinets, a one-piece toilet, multi-coloured tiles, marble tiles, grey walls, mosaic tile flooring, a built-in sink, marble worktops, multi-coloured floors, white worktops and a built in vanity unit.

After purchasing this Sunnyvale home several years ago, it was finally time to create the home of their dreams for this young family. With a wholly reimagined floorplan and primary suite addition, this home now serves as headquarters for this busy family.
The wall between the kitchen, dining, and family room was removed, allowing for an open concept plan, perfect for when kids are playing in the family room, doing homework at the dining table, or when the family is cooking. The new kitchen features tons of storage, a wet bar, and a large island. The family room conceals a small office and features custom built-ins, which allows visibility from the front entry through to the backyard without sacrificing any separation of space.
The primary suite addition is spacious and feels luxurious. The bathroom hosts a large shower, freestanding soaking tub, and a double vanity with plenty of storage. The kid's bathrooms are playful while still being guests to use. Blues, greens, and neutral tones are featured throughout the home, creating a consistent color story. Playful, calm, and cheerful tones are in each defining area, making this the perfect family house.

Full Lake Home Renovation
Design ideas for an expansive classic cloakroom in Milwaukee with recessed-panel cabinets, brown cabinets, a two-piece toilet, grey walls, mosaic tile flooring, a pedestal sink, engineered stone worktops, white floors, grey worktops, a built in vanity unit, a wood ceiling and panelled walls.
Design ideas for an expansive classic cloakroom in Milwaukee with recessed-panel cabinets, brown cabinets, a two-piece toilet, grey walls, mosaic tile flooring, a pedestal sink, engineered stone worktops, white floors, grey worktops, a built in vanity unit, a wood ceiling and panelled walls.
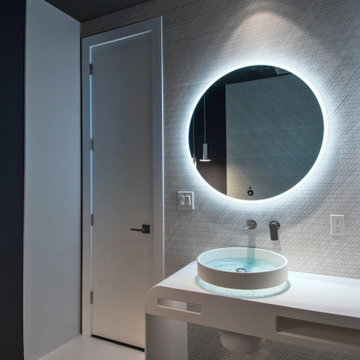
Small powder room remodel with custom designed vanity console in Corian solid surface. Specialty sink from Australia. Large format abstract ceramic wall panels, with matte black mosaic floor tiles and white ceramic strip as continuation of vanity form from floor to ceiling.
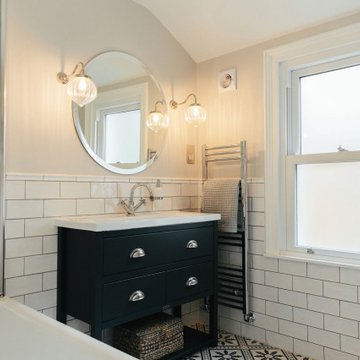
Ingmar and his family found this gem of a property on a stunning London street amongst more beautiful Victorian properties.
Despite having original period features at every turn, the house lacked the practicalities of modern family life and was in dire need of a refresh...enter Lucy, Head of Design here at My Bespoke Room.
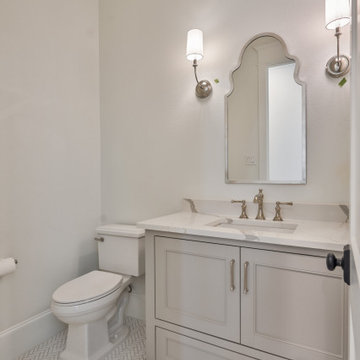
Photo of a medium sized cloakroom in Houston with recessed-panel cabinets, grey cabinets, a one-piece toilet, white walls, mosaic tile flooring, a submerged sink, white floors, white worktops and a built in vanity unit.

A super tiny and glam bathroom featuring recycled glass tile, custom vanity, low energy lighting, and low-VOC finishes.
Project location: Mill Valley, Bay Area California.
Design and Project Management by Re:modern
General Contractor: Geco Construction
Photography by Lucas Fladzinski
Design and Project Management by Re:modern
General Contractor: Geco Construction
Photography by Lucas Fladzinski
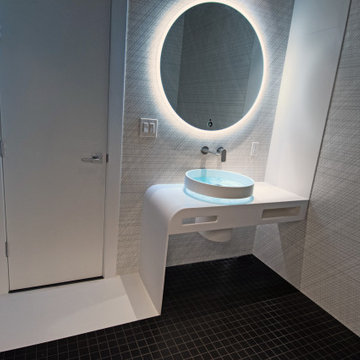
Small powder room remodel with custom designed vanity console in Corian solid surface. Specialty sink from Australia. Large format abstract ceramic wall panels, with matte black mosaic floor tiles and white ceramic strip as continuation of vanity form from floor to ceiling.
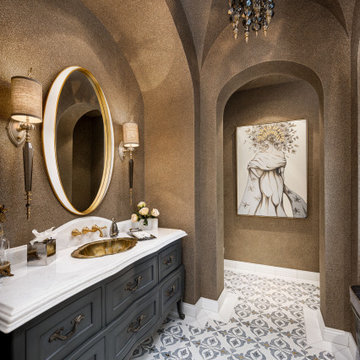
This powder room is not your average guest bathroom. From the mosaic floor and custom baseboards to the backlit bathroom mirror and custom vanity, this space has everything we'd want in our dream bathroom!
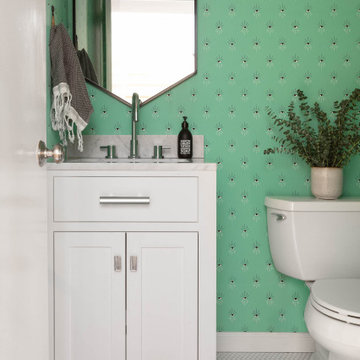
Classic cloakroom in Los Angeles with shaker cabinets, white cabinets, a two-piece toilet, multi-coloured walls, mosaic tile flooring, a submerged sink, marble worktops, white floors, multi-coloured worktops, a built in vanity unit and wallpapered walls.
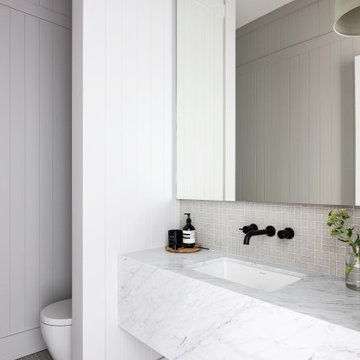
Coastal contemporary powder room bathroom with marble vanity
Inspiration for a classic cloakroom in Sydney with beige tiles, glass tiles, beige walls, mosaic tile flooring, a submerged sink, marble worktops, beige floors, a built in vanity unit and panelled walls.
Inspiration for a classic cloakroom in Sydney with beige tiles, glass tiles, beige walls, mosaic tile flooring, a submerged sink, marble worktops, beige floors, a built in vanity unit and panelled walls.
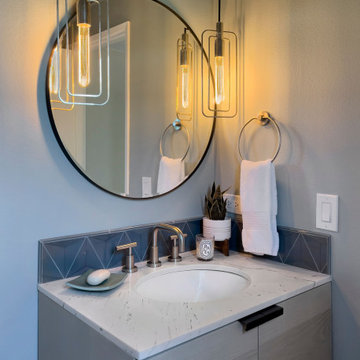
Simple and tailored powder bath with fun lighting, tile, cabinet and mirror
Medium sized retro cloakroom in Orange County with flat-panel cabinets, light wood cabinets, a one-piece toilet, blue tiles, ceramic tiles, green walls, mosaic tile flooring, a submerged sink, engineered stone worktops, white floors, white worktops and a built in vanity unit.
Medium sized retro cloakroom in Orange County with flat-panel cabinets, light wood cabinets, a one-piece toilet, blue tiles, ceramic tiles, green walls, mosaic tile flooring, a submerged sink, engineered stone worktops, white floors, white worktops and a built in vanity unit.
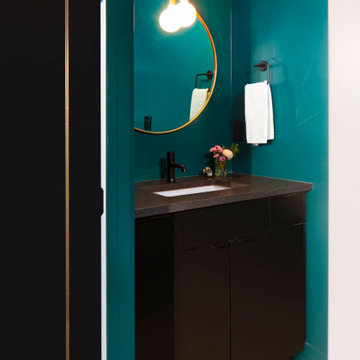
Dark teal walls, ceiling and trim create drama along with a graphic marble floor
Inspiration for a medium sized modern cloakroom in Denver with flat-panel cabinets, black cabinets, a one-piece toilet, blue walls, mosaic tile flooring, a submerged sink, engineered stone worktops, multi-coloured floors, black worktops and a built in vanity unit.
Inspiration for a medium sized modern cloakroom in Denver with flat-panel cabinets, black cabinets, a one-piece toilet, blue walls, mosaic tile flooring, a submerged sink, engineered stone worktops, multi-coloured floors, black worktops and a built in vanity unit.
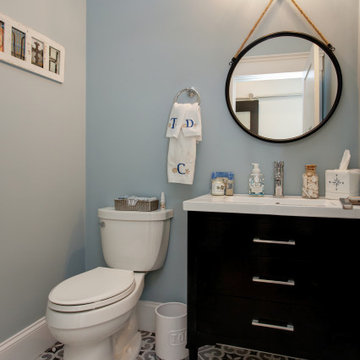
1st Floor powder room of The Flatts. View House Plan THD-7375: https://www.thehousedesigners.com/plan/the-flatts-7375/
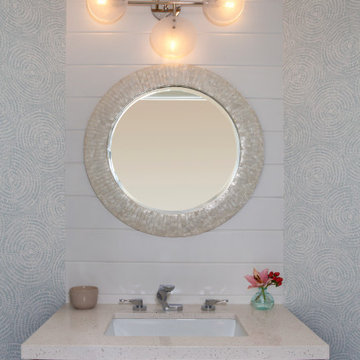
Design ideas for a small nautical cloakroom in Orange County with shaker cabinets, green cabinets, a one-piece toilet, white walls, mosaic tile flooring, a submerged sink, engineered stone worktops, green floors, white worktops, a built in vanity unit and wallpapered walls.
Cloakroom with Mosaic Tile Flooring and a Built In Vanity Unit Ideas and Designs
2