Cloakroom with Mosaic Tiles and a Built In Vanity Unit Ideas and Designs
Refine by:
Budget
Sort by:Popular Today
1 - 20 of 203 photos
Item 1 of 3

Pool half bath, Paint Color: SW Drift Mist
Photo of a medium sized classic cloakroom in Dallas with recessed-panel cabinets, white cabinets, a one-piece toilet, multi-coloured tiles, mosaic tiles, beige walls, ceramic flooring, a submerged sink, engineered stone worktops, beige floors, white worktops and a built in vanity unit.
Photo of a medium sized classic cloakroom in Dallas with recessed-panel cabinets, white cabinets, a one-piece toilet, multi-coloured tiles, mosaic tiles, beige walls, ceramic flooring, a submerged sink, engineered stone worktops, beige floors, white worktops and a built in vanity unit.

Design ideas for a small rural cloakroom in Paris with beaded cabinets, beige cabinets, a wall mounted toilet, beige tiles, mosaic tiles, beige walls, cement flooring, a wall-mounted sink, multi-coloured floors and a built in vanity unit.

This estate is a transitional home that blends traditional architectural elements with clean-lined furniture and modern finishes. The fine balance of curved and straight lines results in an uncomplicated design that is both comfortable and relaxing while still sophisticated and refined. The red-brick exterior façade showcases windows that assure plenty of light. Once inside, the foyer features a hexagonal wood pattern with marble inlays and brass borders which opens into a bright and spacious interior with sumptuous living spaces. The neutral silvery grey base colour palette is wonderfully punctuated by variations of bold blue, from powder to robin’s egg, marine and royal. The anything but understated kitchen makes a whimsical impression, featuring marble counters and backsplashes, cherry blossom mosaic tiling, powder blue custom cabinetry and metallic finishes of silver, brass, copper and rose gold. The opulent first-floor powder room with gold-tiled mosaic mural is a visual feast.

Idéalement situé en plein cœur du Marais sur la mythique place des Vosges, ce duplex sur cour comportait initialement deux contraintes spatiales : sa faible hauteur sous plafond (2,09m au plus bas) et sa configuration tout en longueur.
Le cahier des charges des propriétaires faisait quant à lui mention de plusieurs demandes à satisfaire : la création de trois chambres et trois salles d’eau indépendantes, un espace de réception avec cuisine ouverte, le tout dans une atmosphère la plus épurée possible. Pari tenu !
Le niveau rez-de-chaussée dessert le volume d’accueil avec une buanderie invisible, une chambre avec dressing & espace de travail, ainsi qu’une salle d’eau. Au premier étage, le palier permet l’accès aux sanitaires invités ainsi qu’une seconde chambre avec cabinet de toilette et rangements intégrés. Après quelques marches, le volume s’ouvre sur la salle à manger, dans laquelle prend place un bar intégrant deux caves à vins et une niche en Corian pour le service. Le salon ensuite, où les assises confortables invitent à la convivialité, s’ouvre sur une cuisine immaculée dont les caissons hauts se font oublier derrière des façades miroirs. Enfin, la suite parentale située à l’extrémité de l’appartement offre une chambre fonctionnelle et minimaliste, avec sanitaires et salle d’eau attenante, le tout entièrement réalisé en béton ciré.
L’ensemble des éléments de mobilier, luminaires, décoration, linge de maison & vaisselle ont été sélectionnés & installés par l’équipe d’Ameo Concept, pour un projet clé en main aux mille nuances de blancs.

Small modern cloakroom in Los Angeles with shaker cabinets, white cabinets, a one-piece toilet, white tiles, mosaic tiles, white walls, marble flooring, a submerged sink, engineered stone worktops, white floors, white worktops, a built in vanity unit and wallpapered walls.
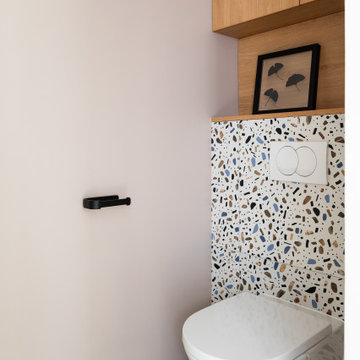
Mélange de bois et mosaïque multicolore.
Toilettes suspendus.
Small contemporary cloakroom in Paris with a wall mounted toilet, multi-coloured tiles, mosaic tiles, white walls, mosaic tile flooring, wooden worktops, multi-coloured floors and a built in vanity unit.
Small contemporary cloakroom in Paris with a wall mounted toilet, multi-coloured tiles, mosaic tiles, white walls, mosaic tile flooring, wooden worktops, multi-coloured floors and a built in vanity unit.
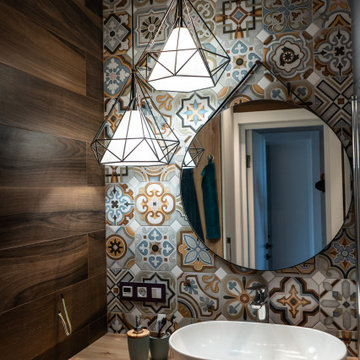
Small contemporary cloakroom in Moscow with flat-panel cabinets, white cabinets, multi-coloured tiles, mosaic tiles, brown walls, a vessel sink, wooden worktops, beige worktops and a built in vanity unit.
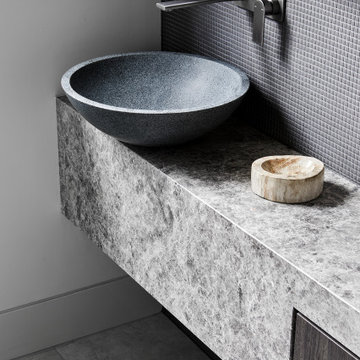
Inspiration for a small modern cloakroom in Melbourne with grey cabinets, a one-piece toilet, grey tiles, mosaic tiles, grey walls, ceramic flooring, a vessel sink, limestone worktops, grey floors, grey worktops, a built in vanity unit and flat-panel cabinets.

Photo of a contemporary cloakroom in San Francisco with flat-panel cabinets, medium wood cabinets, white tiles, mosaic tiles, white walls, a submerged sink, white worktops and a built in vanity unit.
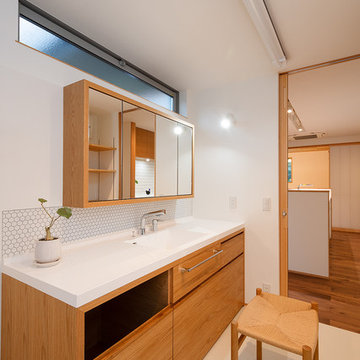
お施主様の使い勝手に合わせてオーダーメイドをする洗面化粧台。収納もたくさんあって使い勝手が良いそうです。
Medium sized scandi cloakroom in Other with medium wood cabinets, white tiles, white walls, wooden worktops, beige floors, white worktops, an integrated sink, flat-panel cabinets, mosaic tiles, vinyl flooring, a built in vanity unit, a wallpapered ceiling and wallpapered walls.
Medium sized scandi cloakroom in Other with medium wood cabinets, white tiles, white walls, wooden worktops, beige floors, white worktops, an integrated sink, flat-panel cabinets, mosaic tiles, vinyl flooring, a built in vanity unit, a wallpapered ceiling and wallpapered walls.

Photo of a contemporary cloakroom in Paris with flat-panel cabinets, brown cabinets, multi-coloured tiles, mosaic tiles, multi-coloured walls, a vessel sink, white worktops and a built in vanity unit.
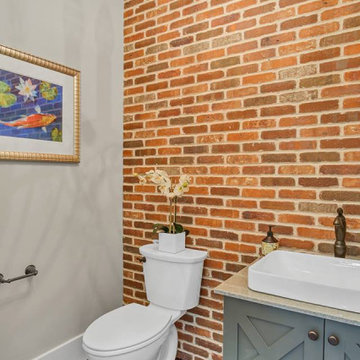
Photo of a medium sized traditional cloakroom in St Louis with recessed-panel cabinets, blue cabinets, a two-piece toilet, mosaic tiles, beige walls, ceramic flooring, a submerged sink, engineered stone worktops, grey floors, white worktops and a built in vanity unit.

Photo of a medium sized scandi cloakroom in Other with open cabinets, white cabinets, a one-piece toilet, white tiles, mosaic tiles, white walls, vinyl flooring, an integrated sink, laminate worktops, orange floors, white worktops, a feature wall, a built in vanity unit, a wallpapered ceiling and wallpapered walls.
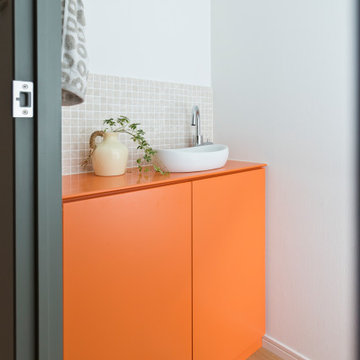
マンションのLDKリフォーム
Contemporary cloakroom in Tokyo with flat-panel cabinets, orange cabinets, beige tiles, mosaic tiles, white walls, medium hardwood flooring, a vessel sink, brown floors, beige worktops and a built in vanity unit.
Contemporary cloakroom in Tokyo with flat-panel cabinets, orange cabinets, beige tiles, mosaic tiles, white walls, medium hardwood flooring, a vessel sink, brown floors, beige worktops and a built in vanity unit.
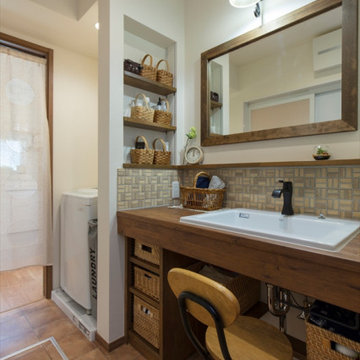
Inspiration for a scandi cloakroom in Other with open cabinets, brown cabinets, a one-piece toilet, beige tiles, mosaic tiles, white walls, terracotta flooring, a submerged sink, wooden worktops, brown floors, brown worktops, a built in vanity unit, a wallpapered ceiling and wallpapered walls.
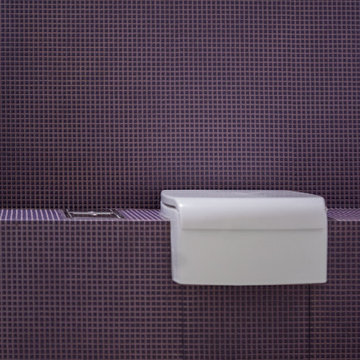
Divertenti e creativi, i quattro bagni dell’abitazione stupiscono per originalità e cromie. Particolare cura è stata necessaria nella progettazione del bagno di servizio a piano terra: un concentrato di carattere per 2 soli mq., interamente ricoperti da rivestimenti a mosaico color malva.
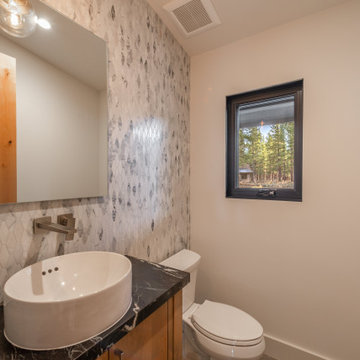
Powder room features a stone mosaic hexagon tile pattern by Daltile (Sublimity Cirrus Storm), Kohler Vox round vessel vanity sink, Quartz countertop, and a Hansgrohe Metropol wall-mounted faucet in brushed nickel.
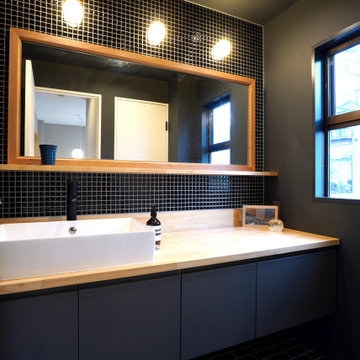
IKEAのキッチンキャビネット加工+木製天板の洗面台。ダークネイビー壁紙と床タイルはレトロなネイビー
Inspiration for a cloakroom in Tokyo Suburbs with flat-panel cabinets, grey cabinets, black tiles, mosaic tiles, black walls, ceramic flooring, a vessel sink, laminate worktops, black floors, a built in vanity unit, a wallpapered ceiling and wallpapered walls.
Inspiration for a cloakroom in Tokyo Suburbs with flat-panel cabinets, grey cabinets, black tiles, mosaic tiles, black walls, ceramic flooring, a vessel sink, laminate worktops, black floors, a built in vanity unit, a wallpapered ceiling and wallpapered walls.
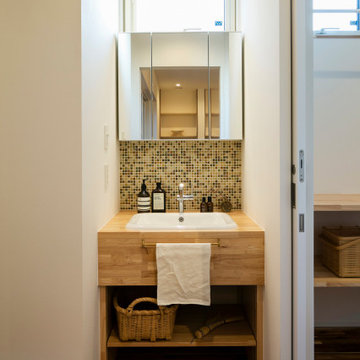
オリジナルの洗面台。集成材のカウンターにお気に入りの埋め込み洗面ボウルをセレクト。モザイクタイルでかわいらしく仕上げました。
Photo of a small rustic cloakroom in Other with open cabinets, white cabinets, mosaic tiles, white walls, medium hardwood flooring, a submerged sink, wooden worktops, brown floors, brown worktops, a built in vanity unit, a wallpapered ceiling and wallpapered walls.
Photo of a small rustic cloakroom in Other with open cabinets, white cabinets, mosaic tiles, white walls, medium hardwood flooring, a submerged sink, wooden worktops, brown floors, brown worktops, a built in vanity unit, a wallpapered ceiling and wallpapered walls.

不動前の家
猫のトイレ置場と、猫様換気扇があるトイレと洗面所です。
猫グッズをしまう、棚、収納もたっぷり。
猫と住む、多頭飼いのお住まいです。
株式会社小木野貴光アトリエ一級建築士建築士事務所
https://www.ogino-a.com/
Cloakroom with Mosaic Tiles and a Built In Vanity Unit Ideas and Designs
1