Cloakroom with Mosaic Tiles and a Built In Vanity Unit Ideas and Designs
Refine by:
Budget
Sort by:Popular Today
61 - 80 of 203 photos
Item 1 of 3
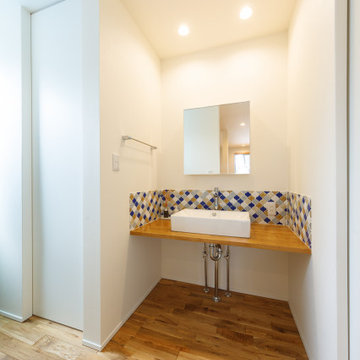
全体が白で統一された、ランタンタイルがアクセントとなった洗面台。
Inspiration for a small scandi cloakroom in Tokyo Suburbs with multi-coloured tiles, medium hardwood flooring, brown floors, open cabinets, white cabinets, mosaic tiles, white walls, a built-in sink, solid surface worktops, brown worktops, a built in vanity unit, a wallpapered ceiling and wallpapered walls.
Inspiration for a small scandi cloakroom in Tokyo Suburbs with multi-coloured tiles, medium hardwood flooring, brown floors, open cabinets, white cabinets, mosaic tiles, white walls, a built-in sink, solid surface worktops, brown worktops, a built in vanity unit, a wallpapered ceiling and wallpapered walls.
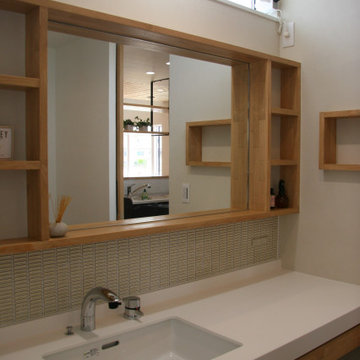
Inspiration for a medium sized scandi cloakroom in Other with open cabinets, medium wood cabinets, white tiles, mosaic tiles, white walls, vinyl flooring, an integrated sink, wooden worktops, black floors, white worktops, a built in vanity unit, a wallpapered ceiling and wallpapered walls.
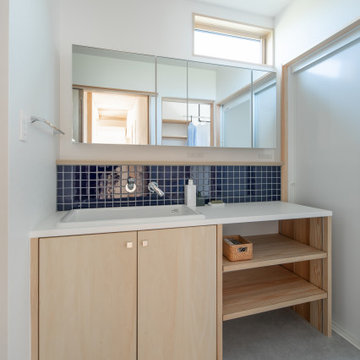
Design ideas for a cloakroom in Other with light wood cabinets, white tiles, mosaic tiles, wooden worktops, white worktops and a built in vanity unit.
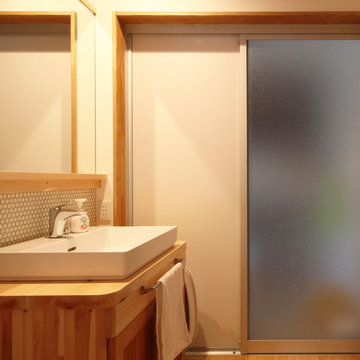
Design ideas for a small world-inspired cloakroom in Other with medium wood cabinets, white tiles, mosaic tiles, white walls, medium hardwood flooring, a vessel sink, wooden worktops, orange floors, orange worktops and a built in vanity unit.
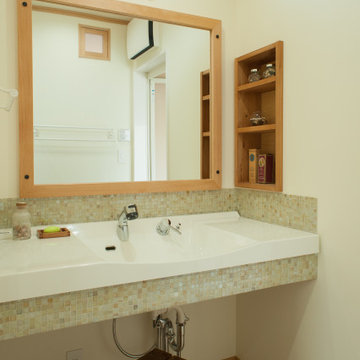
Photo of a large rustic cloakroom in Yokohama with open cabinets, white cabinets, beige tiles, mosaic tiles, white walls, an integrated sink, beige floors, white worktops, a built in vanity unit, a wallpapered ceiling and wallpapered walls.
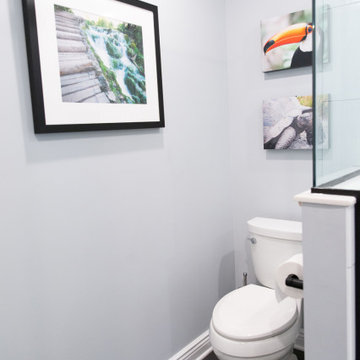
Maximizing space on Apple Tree Lane was the goal for the AJMB team and clients. The team had the opportunity to convert the space above the garage into a bathroom and numerous bedrooms.
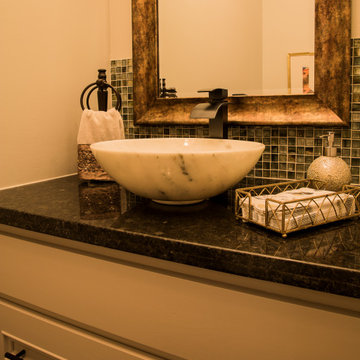
Photo of a medium sized traditional cloakroom in Houston with recessed-panel cabinets, grey cabinets, a one-piece toilet, blue tiles, mosaic tiles, grey walls, bamboo flooring, a pedestal sink, granite worktops, brown floors, brown worktops and a built in vanity unit.
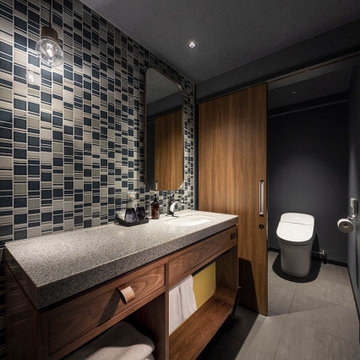
Service : Hotel
Location : 福岡県博多区
Area : 224 rooms
Completion : AUG / 2019
Designer : T.Fujimoto / K.Koki
Photos : Kenji MASUNAGA / Kenta Hasegawa
Link : https://www.the-lively.com/
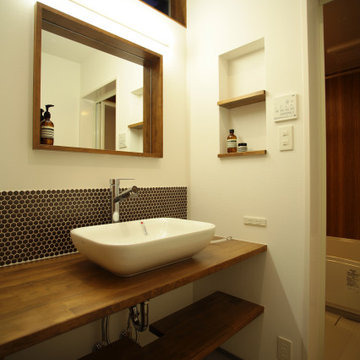
Design ideas for a modern cloakroom in Other with open cabinets, white cabinets, black tiles, mosaic tiles, white walls, vinyl flooring, a built-in sink, grey floors, brown worktops, a built in vanity unit, a wallpapered ceiling and wallpapered walls.
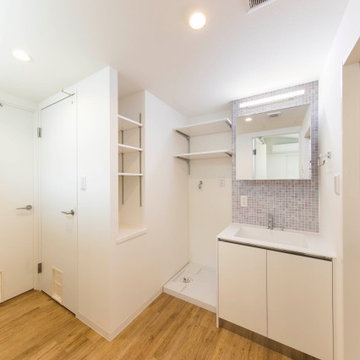
不動前の家
猫のトイレ置場と、猫様換気扇があるトイレと洗面所です。
猫グッズをしまう、棚、収納もたっぷり。
猫と住む、多頭飼いのお住まいです。
株式会社小木野貴光アトリエ一級建築士建築士事務所
https://www.ogino-a.com/
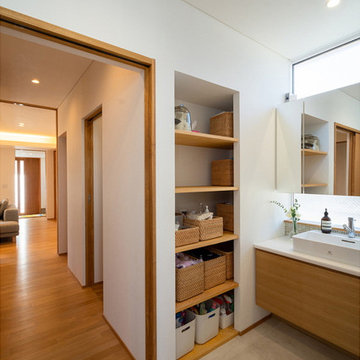
「蒲郡本町の家」洗面脱衣室です。洗濯・室内干しスペースを備えてます。共働きの慌ただしい日々を便利に暮らす間取りです。
Photo of a medium sized cloakroom in Other with freestanding cabinets, white cabinets, beige tiles, mosaic tiles, white walls, marble flooring, a vessel sink, solid surface worktops, beige floors, white worktops, a built in vanity unit, a wallpapered ceiling and wallpapered walls.
Photo of a medium sized cloakroom in Other with freestanding cabinets, white cabinets, beige tiles, mosaic tiles, white walls, marble flooring, a vessel sink, solid surface worktops, beige floors, white worktops, a built in vanity unit, a wallpapered ceiling and wallpapered walls.
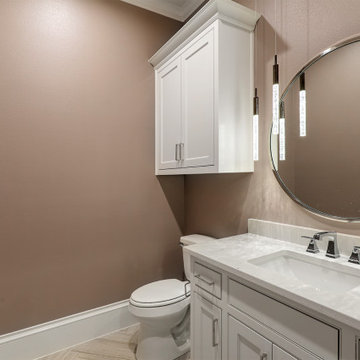
Pool half bath, Paint Color: SW Auger Shell
This is an example of a medium sized traditional cloakroom in Dallas with flat-panel cabinets, white cabinets, a one-piece toilet, multi-coloured tiles, mosaic tiles, beige walls, ceramic flooring, a submerged sink, engineered stone worktops, beige floors, white worktops and a built in vanity unit.
This is an example of a medium sized traditional cloakroom in Dallas with flat-panel cabinets, white cabinets, a one-piece toilet, multi-coloured tiles, mosaic tiles, beige walls, ceramic flooring, a submerged sink, engineered stone worktops, beige floors, white worktops and a built in vanity unit.
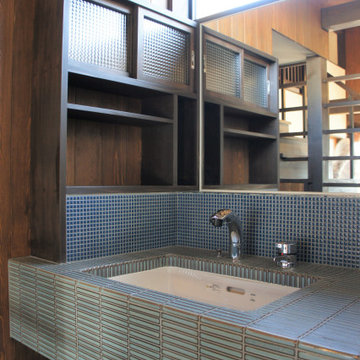
Photo of a medium sized rural cloakroom in Other with glass-front cabinets, brown cabinets, blue tiles, mosaic tiles, brown walls, dark hardwood flooring, a submerged sink, tiled worktops, brown floors, blue worktops, a built in vanity unit, a wood ceiling and wood walls.
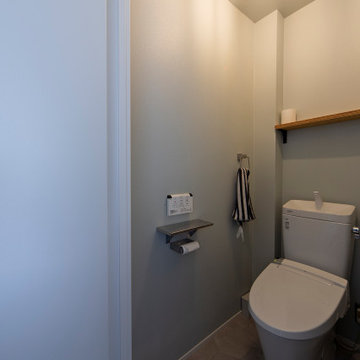
Photo of an urban cloakroom in Osaka with open cabinets, brown cabinets, a one-piece toilet, blue tiles, mosaic tiles, white walls, vinyl flooring, a submerged sink, grey floors, brown worktops, a built in vanity unit, a wallpapered ceiling and wallpapered walls.
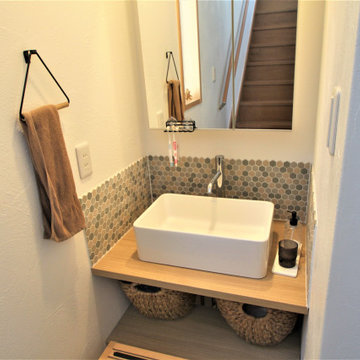
玄関横のセカンド洗面
Design ideas for a scandinavian cloakroom in Other with open cabinets, white cabinets, multi-coloured tiles, mosaic tiles, white walls, light hardwood flooring, a vessel sink, solid surface worktops, brown floors, brown worktops, a built in vanity unit, a wallpapered ceiling and wallpapered walls.
Design ideas for a scandinavian cloakroom in Other with open cabinets, white cabinets, multi-coloured tiles, mosaic tiles, white walls, light hardwood flooring, a vessel sink, solid surface worktops, brown floors, brown worktops, a built in vanity unit, a wallpapered ceiling and wallpapered walls.
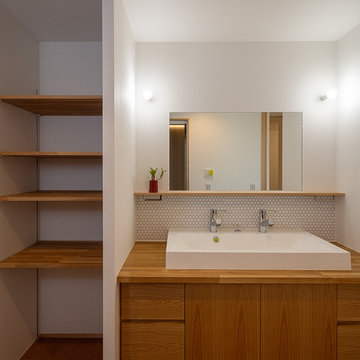
オーナーの生活スタイルに合わせ設計された洗面台。水栓を2箇所に、幅の広いボウルを採用したので、2人同時に使用することができます。正面の水がかり部分には、円形のモザイクタイルを貼りました。脱衣室なので、床はあたたかみのあるコルクタイルで仕上げています。
Inspiration for a medium sized scandinavian cloakroom in Other with flat-panel cabinets, medium wood cabinets, white walls, a vessel sink, wooden worktops, brown worktops, white tiles, mosaic tiles, cork flooring, brown floors, a built in vanity unit, a wallpapered ceiling and wallpapered walls.
Inspiration for a medium sized scandinavian cloakroom in Other with flat-panel cabinets, medium wood cabinets, white walls, a vessel sink, wooden worktops, brown worktops, white tiles, mosaic tiles, cork flooring, brown floors, a built in vanity unit, a wallpapered ceiling and wallpapered walls.
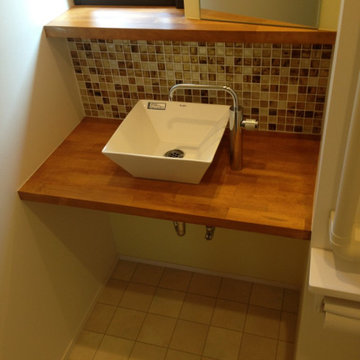
Inspiration for a medium sized retro cloakroom in Other with medium wood cabinets, a one-piece toilet, brown tiles, mosaic tiles, beige walls, vinyl flooring, wooden worktops, beige floors, white worktops, a built in vanity unit, a wallpapered ceiling and wallpapered walls.
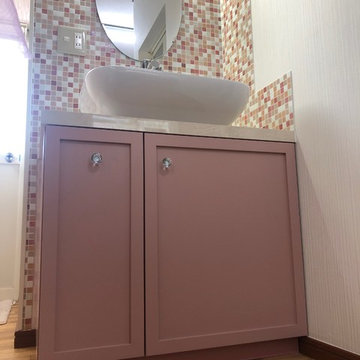
Design ideas for a small eclectic cloakroom in Other with beaded cabinets, red cabinets, pink tiles, mosaic tiles, pink walls, lino flooring, a built-in sink, wooden worktops, beige floors, pink worktops, a built in vanity unit, a wallpapered ceiling and wallpapered walls.
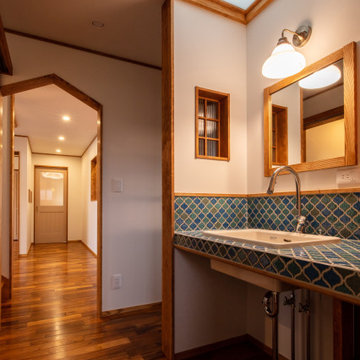
洗面所から廊下に続く出入口は三角のデザインを取り入れています。
Photo of a rural cloakroom in Other with open cabinets, turquoise cabinets, multi-coloured tiles, mosaic tiles, white walls, dark hardwood flooring, a vessel sink, tiled worktops, brown floors, turquoise worktops, a built in vanity unit, a wallpapered ceiling and wallpapered walls.
Photo of a rural cloakroom in Other with open cabinets, turquoise cabinets, multi-coloured tiles, mosaic tiles, white walls, dark hardwood flooring, a vessel sink, tiled worktops, brown floors, turquoise worktops, a built in vanity unit, a wallpapered ceiling and wallpapered walls.
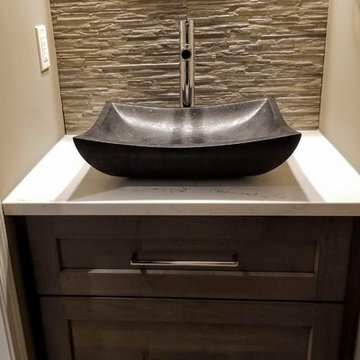
Traditional cloakroom in Toronto with shaker cabinets, grey cabinets, mosaic tiles, a vessel sink, quartz worktops, white worktops and a built in vanity unit.
Cloakroom with Mosaic Tiles and a Built In Vanity Unit Ideas and Designs
4