Cloakroom with Mosaic Tiles and a Built In Vanity Unit Ideas and Designs
Refine by:
Budget
Sort by:Popular Today
121 - 140 of 203 photos
Item 1 of 3
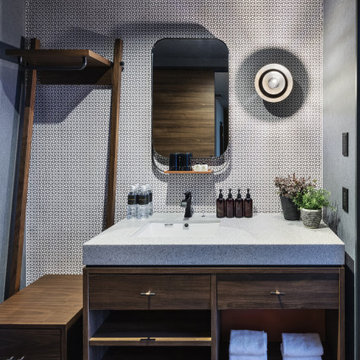
Service : Hotel
Location : 東京都港区
Area : 62 rooms
Completion : NOV / 2019
Designer : T.Fujimoto / K.Koki / N.Sueki
Photos : Kenji MASUNAGA / Kenta Hasegawa
Link : https://www.the-lively.com/azabu
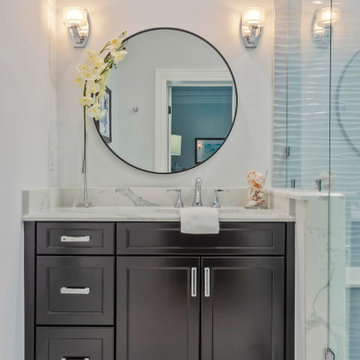
Design ideas for a cloakroom in Tampa with beaded cabinets, dark wood cabinets, blue tiles, mosaic tiles, white walls, ceramic flooring, a submerged sink, marble worktops, beige floors, beige worktops and a built in vanity unit.
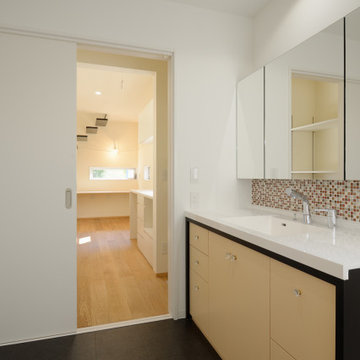
モノトーンの中に木の表情とモザイクタイルをあしらってアクセントをつけた洗面コーナー。ボウルはカウンターと一体の人造大理石製。収納量も多く、実用性のある洗面台に仕上がりました。
This is an example of a medium sized scandi cloakroom in Other with flat-panel cabinets, medium wood cabinets, multi-coloured tiles, mosaic tiles, white walls, ceramic flooring, an integrated sink, wooden worktops, black floors, white worktops, a built in vanity unit, a wallpapered ceiling and wallpapered walls.
This is an example of a medium sized scandi cloakroom in Other with flat-panel cabinets, medium wood cabinets, multi-coloured tiles, mosaic tiles, white walls, ceramic flooring, an integrated sink, wooden worktops, black floors, white worktops, a built in vanity unit, a wallpapered ceiling and wallpapered walls.
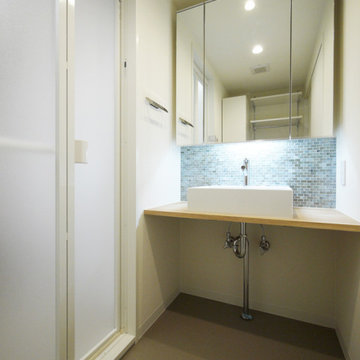
モザイクタイルの洗面台。
Photo of a scandinavian cloakroom in Tokyo with medium wood cabinets, a one-piece toilet, blue tiles, mosaic tiles, white walls, ceramic flooring, a vessel sink, wooden worktops, grey floors, a built in vanity unit, a wallpapered ceiling and wallpapered walls.
Photo of a scandinavian cloakroom in Tokyo with medium wood cabinets, a one-piece toilet, blue tiles, mosaic tiles, white walls, ceramic flooring, a vessel sink, wooden worktops, grey floors, a built in vanity unit, a wallpapered ceiling and wallpapered walls.
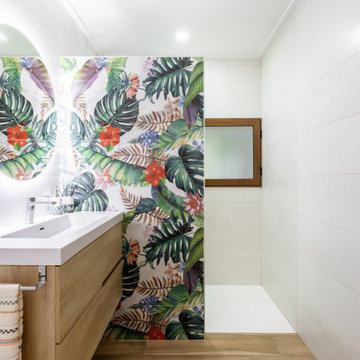
Vivienda inspirada en ambiente tropical. Con suelos y decorados con porcelánicos estampados con motivos florales y madera.
Medium sized world-inspired cloakroom in Alicante-Costa Blanca with open cabinets, light wood cabinets, a one-piece toilet, grey tiles, mosaic tiles, white walls, ceramic flooring, an integrated sink, wooden worktops, brown floors, brown worktops and a built in vanity unit.
Medium sized world-inspired cloakroom in Alicante-Costa Blanca with open cabinets, light wood cabinets, a one-piece toilet, grey tiles, mosaic tiles, white walls, ceramic flooring, an integrated sink, wooden worktops, brown floors, brown worktops and a built in vanity unit.
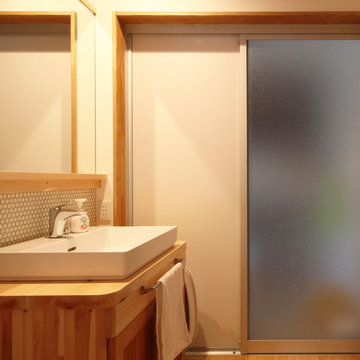
Design ideas for a small world-inspired cloakroom in Other with medium wood cabinets, white tiles, mosaic tiles, white walls, medium hardwood flooring, a vessel sink, wooden worktops, orange floors, orange worktops and a built in vanity unit.
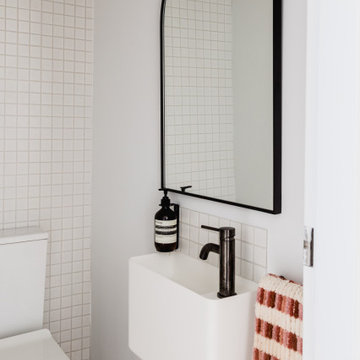
Introducing our South Yarra apartment.
We undertook a small reno of this 2br apartment consisting of new robes in both bedrooms, bathroom redesign and Powder Room conversion.
In the 1st bedroom, new wall to wall panelled robes with feature joinery handles feature a built in study nook that can be concealed when not in use.
Interior Design & Styling @studio_esar
Builder @jmdevelopmentgroup
Photography @suziappel_photo
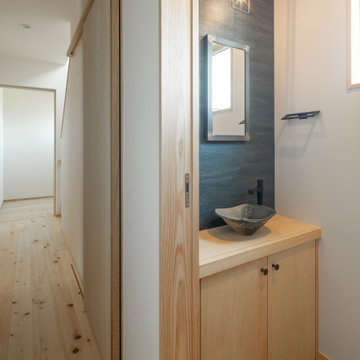
This is an example of a cloakroom in Other with light wood cabinets, white tiles, mosaic tiles, wooden worktops, white worktops and a built in vanity unit.
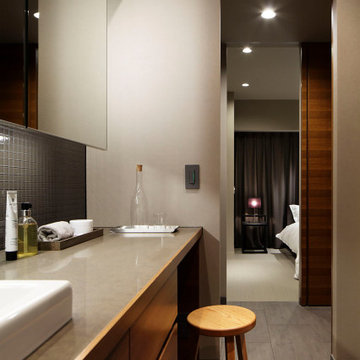
洗面室からウォークスルークローゼットを経由して主寝室へ行くことが出来ます。急な来客時でも身支度が出来る動線としました。
Photo of a medium sized modern cloakroom in Tokyo with beaded cabinets, white cabinets, black and white tiles, mosaic tiles, grey walls, ceramic flooring, a built-in sink, engineered stone worktops, grey floors, brown worktops, feature lighting, a built in vanity unit, a wallpapered ceiling and wallpapered walls.
Photo of a medium sized modern cloakroom in Tokyo with beaded cabinets, white cabinets, black and white tiles, mosaic tiles, grey walls, ceramic flooring, a built-in sink, engineered stone worktops, grey floors, brown worktops, feature lighting, a built in vanity unit, a wallpapered ceiling and wallpapered walls.
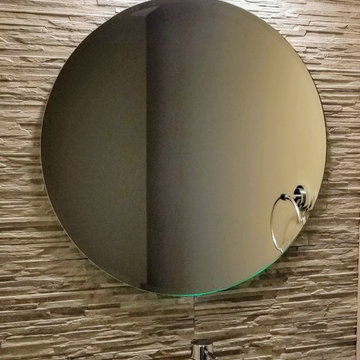
Classic cloakroom in Toronto with mosaic tiles, a vessel sink and a built in vanity unit.
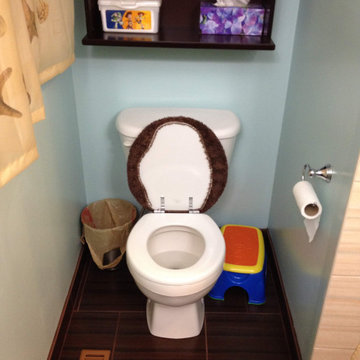
Two piece American Standard toilet with above cabinet
Design ideas for a medium sized cloakroom in Toronto with recessed-panel cabinets, brown cabinets, a two-piece toilet, beige tiles, mosaic tiles, blue walls, porcelain flooring, a vessel sink, granite worktops, brown floors, beige worktops and a built in vanity unit.
Design ideas for a medium sized cloakroom in Toronto with recessed-panel cabinets, brown cabinets, a two-piece toilet, beige tiles, mosaic tiles, blue walls, porcelain flooring, a vessel sink, granite worktops, brown floors, beige worktops and a built in vanity unit.
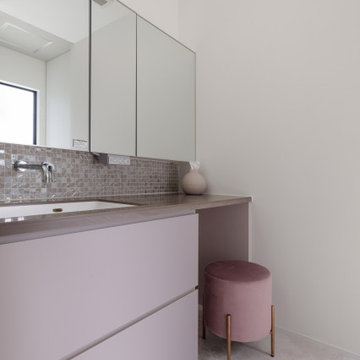
造作の洗面台。
ピンクグレーの色合いで統一しているのは、クライアントのセンス。
本体、チェア、壁面のモザイクタイルまで。
壁出しの水栓もいいですね。
Design ideas for a modern cloakroom in Other with flat-panel cabinets, grey cabinets, grey tiles, mosaic tiles, white walls, vinyl flooring, a submerged sink, solid surface worktops, grey floors, grey worktops, a built in vanity unit, a wallpapered ceiling and wallpapered walls.
Design ideas for a modern cloakroom in Other with flat-panel cabinets, grey cabinets, grey tiles, mosaic tiles, white walls, vinyl flooring, a submerged sink, solid surface worktops, grey floors, grey worktops, a built in vanity unit, a wallpapered ceiling and wallpapered walls.
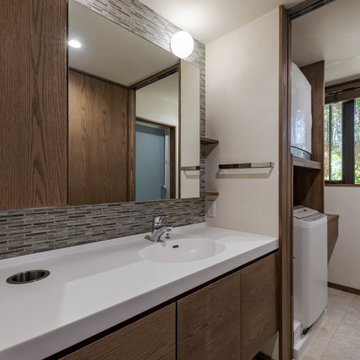
Cloakroom in Other with freestanding cabinets, white cabinets, green tiles, mosaic tiles, white walls, porcelain flooring, an integrated sink, solid surface worktops, beige floors, white worktops and a built in vanity unit.

洗面コーナー/
Photo by:ジェ二イクス 佐藤二郎
Design ideas for a medium sized scandi cloakroom in Other with open cabinets, white cabinets, white tiles, mosaic tiles, white walls, light hardwood flooring, a built-in sink, wooden worktops, beige floors, beige worktops, a one-piece toilet, a feature wall, a built in vanity unit, a wallpapered ceiling and wallpapered walls.
Design ideas for a medium sized scandi cloakroom in Other with open cabinets, white cabinets, white tiles, mosaic tiles, white walls, light hardwood flooring, a built-in sink, wooden worktops, beige floors, beige worktops, a one-piece toilet, a feature wall, a built in vanity unit, a wallpapered ceiling and wallpapered walls.

This is an example of a small scandinavian cloakroom in Other with open cabinets, medium wood cabinets, blue tiles, mosaic tiles, blue walls, vinyl flooring, a vessel sink, wooden worktops, beige floors and a built in vanity unit.
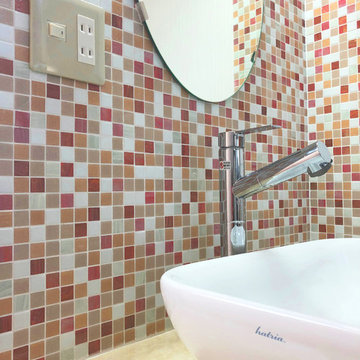
Photo of a small eclectic cloakroom in Other with beaded cabinets, red cabinets, pink tiles, mosaic tiles, pink walls, lino flooring, a built-in sink, wooden worktops, beige floors, pink worktops, a built in vanity unit, a wallpapered ceiling and wallpapered walls.
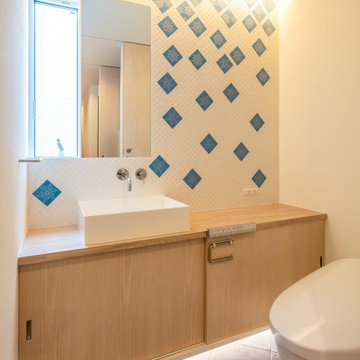
Medium sized modern cloakroom in Tokyo with flat-panel cabinets, white cabinets, a one-piece toilet, multi-coloured tiles, mosaic tiles, white walls, terracotta flooring, a vessel sink, solid surface worktops, blue floors, white worktops, feature lighting and a built in vanity unit.
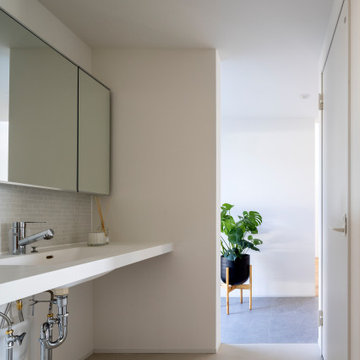
Medium sized scandi cloakroom in Other with open cabinets, white cabinets, a one-piece toilet, white tiles, mosaic tiles, white walls, vinyl flooring, an integrated sink, laminate worktops, orange floors, white worktops, a built in vanity unit, a wallpapered ceiling and wallpapered walls.
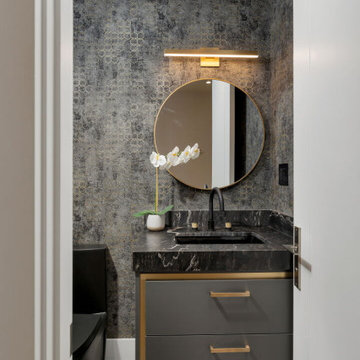
Medium sized modern cloakroom in Toronto with flat-panel cabinets, black cabinets, a one-piece toilet, grey tiles, mosaic tiles, grey walls, porcelain flooring, a console sink, granite worktops, grey floors, black worktops, a built in vanity unit, a drop ceiling and wallpapered walls.
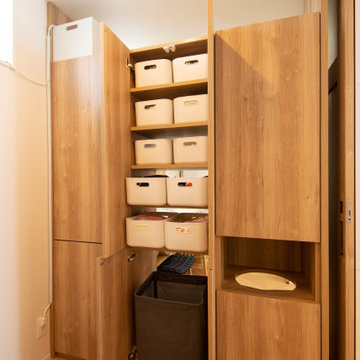
洗面所と脱衣室を造作家具で仕切り、脱衣室で脱いだ衣類を造作家具に配置したランドリーバケツに入れると洗面所側から取り出せる。そのまま洗面台横の洗濯機へ・・・
Design ideas for a retro cloakroom in Other with open cabinets, medium wood cabinets, mosaic tiles, a built-in sink, wooden worktops, a built in vanity unit, a wallpapered ceiling and wallpapered walls.
Design ideas for a retro cloakroom in Other with open cabinets, medium wood cabinets, mosaic tiles, a built-in sink, wooden worktops, a built in vanity unit, a wallpapered ceiling and wallpapered walls.
Cloakroom with Mosaic Tiles and a Built In Vanity Unit Ideas and Designs
7