Cloakroom with Open Cabinets and Dark Wood Cabinets Ideas and Designs
Refine by:
Budget
Sort by:Popular Today
1 - 20 of 265 photos
Item 1 of 3

Photo of a small classic cloakroom in Minneapolis with grey walls, ceramic flooring, marble worktops, dark wood cabinets, a two-piece toilet, mirror tiles, a vessel sink, open cabinets, white tiles, beige tiles, black tiles, white floors and feature lighting.

Concealed shower in guest WC of Georgian townhouse
Inspiration for a classic cloakroom in London with open cabinets, dark wood cabinets, green tiles, green walls, porcelain flooring, a console sink, brown floors, a feature wall, a freestanding vanity unit and wallpapered walls.
Inspiration for a classic cloakroom in London with open cabinets, dark wood cabinets, green tiles, green walls, porcelain flooring, a console sink, brown floors, a feature wall, a freestanding vanity unit and wallpapered walls.

This coastal farmhouse style powder room is part of an award-winning whole home remodel and interior design project.
Inspiration for a small farmhouse cloakroom in Orlando with open cabinets, dark wood cabinets, a two-piece toilet, grey walls, mosaic tile flooring, a vessel sink, engineered stone worktops, multi-coloured floors and white worktops.
Inspiration for a small farmhouse cloakroom in Orlando with open cabinets, dark wood cabinets, a two-piece toilet, grey walls, mosaic tile flooring, a vessel sink, engineered stone worktops, multi-coloured floors and white worktops.

2018 Artisan Home Tour
Photo: LandMark Photography
Builder: Kroiss Development
Contemporary cloakroom in Minneapolis with open cabinets, dark wood cabinets, multi-coloured walls, dark hardwood flooring, a vessel sink, wooden worktops, brown floors and brown worktops.
Contemporary cloakroom in Minneapolis with open cabinets, dark wood cabinets, multi-coloured walls, dark hardwood flooring, a vessel sink, wooden worktops, brown floors and brown worktops.

狭小地は居室も狭いという考えではなく、垂直方向の空間の広がりにより想像以上の大空間を演出している。
のびやかな空間とリズムを出すための2階建てへのこだわり。
Photo of an urban cloakroom in Nagoya with open cabinets, dark wood cabinets, white tiles, white walls, a vessel sink, wooden worktops, black floors and brown worktops.
Photo of an urban cloakroom in Nagoya with open cabinets, dark wood cabinets, white tiles, white walls, a vessel sink, wooden worktops, black floors and brown worktops.

Brendon Pinola
Photo of a small rural cloakroom in Birmingham with open cabinets, dark wood cabinets, a two-piece toilet, grey tiles, white walls, medium hardwood flooring, a vessel sink, wooden worktops, brown floors and brown worktops.
Photo of a small rural cloakroom in Birmingham with open cabinets, dark wood cabinets, a two-piece toilet, grey tiles, white walls, medium hardwood flooring, a vessel sink, wooden worktops, brown floors and brown worktops.
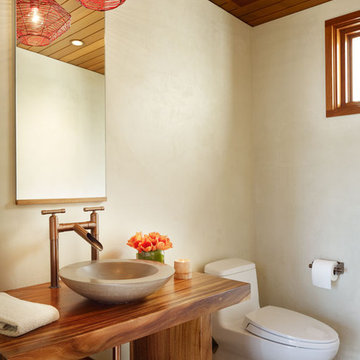
Photography: Eric Staudenmaier
This is an example of a medium sized world-inspired cloakroom in Los Angeles with a vessel sink, open cabinets, dark wood cabinets, beige walls, porcelain flooring, wooden worktops, brown floors and brown worktops.
This is an example of a medium sized world-inspired cloakroom in Los Angeles with a vessel sink, open cabinets, dark wood cabinets, beige walls, porcelain flooring, wooden worktops, brown floors and brown worktops.
ICON Stone + Tile // Rubi by Soligo sink and water faucet
Design ideas for a medium sized rural cloakroom in Calgary with open cabinets, dark wood cabinets, a one-piece toilet, white walls, light hardwood flooring, a vessel sink, wooden worktops, beige floors and brown worktops.
Design ideas for a medium sized rural cloakroom in Calgary with open cabinets, dark wood cabinets, a one-piece toilet, white walls, light hardwood flooring, a vessel sink, wooden worktops, beige floors and brown worktops.
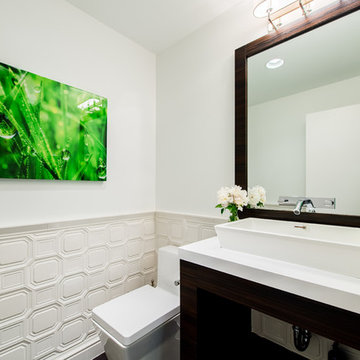
Design ideas for a medium sized modern cloakroom in Cleveland with open cabinets, dark wood cabinets, a one-piece toilet, white walls, engineered stone worktops and a vessel sink.
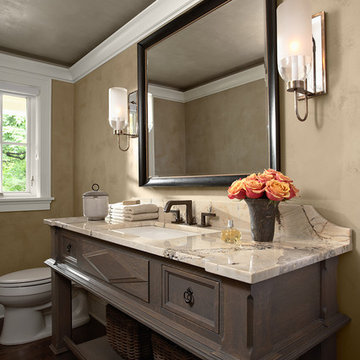
NKBA-MN, 1st Place Award
Powder Bath with custom designed vanity and stone countertop. Custom Mirror and wall sconces with custom painted walls.
Designer, Rosemary Merrill
Photographer, Susan Gilmore

Old world inspired, wallpapered powder room with v-groove wainscot, wall mount faucet and vessel sink.
Design ideas for a small classic cloakroom in Other with open cabinets, dark wood cabinets, a two-piece toilet, grey walls, a vessel sink, marble worktops, brown floors, yellow worktops, a freestanding vanity unit, a vaulted ceiling and wallpapered walls.
Design ideas for a small classic cloakroom in Other with open cabinets, dark wood cabinets, a two-piece toilet, grey walls, a vessel sink, marble worktops, brown floors, yellow worktops, a freestanding vanity unit, a vaulted ceiling and wallpapered walls.

went really industrial with this redo of a small powder room.
photo by Gerard Garcia
Inspiration for a medium sized industrial cloakroom in New York with a two-piece toilet, grey walls, open cabinets, dark wood cabinets, grey tiles, metal tiles, an integrated sink and quartz worktops.
Inspiration for a medium sized industrial cloakroom in New York with a two-piece toilet, grey walls, open cabinets, dark wood cabinets, grey tiles, metal tiles, an integrated sink and quartz worktops.
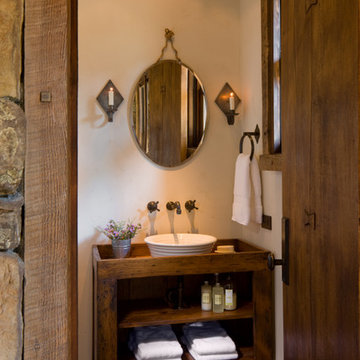
Photo of a rustic cloakroom in Other with a vessel sink, beige walls, open cabinets and dark wood cabinets.
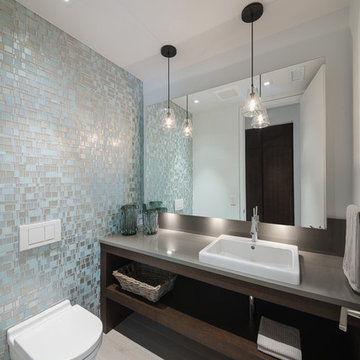
Photo Credit: Photolux
Medium sized contemporary cloakroom in Ottawa with open cabinets, dark wood cabinets, blue tiles, grey tiles and glass tiles.
Medium sized contemporary cloakroom in Ottawa with open cabinets, dark wood cabinets, blue tiles, grey tiles and glass tiles.

Medium sized farmhouse cloakroom in Philadelphia with open cabinets, dark wood cabinets, a two-piece toilet, white tiles, porcelain tiles, white walls, ceramic flooring, a vessel sink and beige floors.

Photo of a classic cloakroom in Vancouver with open cabinets, dark wood cabinets, multi-coloured walls, dark hardwood flooring, a submerged sink, brown floors, white worktops, a freestanding vanity unit, panelled walls and wallpapered walls.
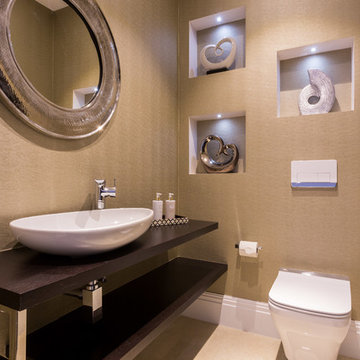
Photo of a medium sized contemporary cloakroom in Hertfordshire with open cabinets, dark wood cabinets, wooden worktops, beige floors, brown worktops, a wall mounted toilet, beige walls and a vessel sink.
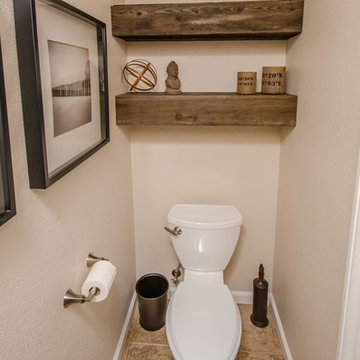
Design ideas for a medium sized traditional cloakroom in San Diego with open cabinets, dark wood cabinets, a two-piece toilet, beige walls, porcelain flooring and beige floors.
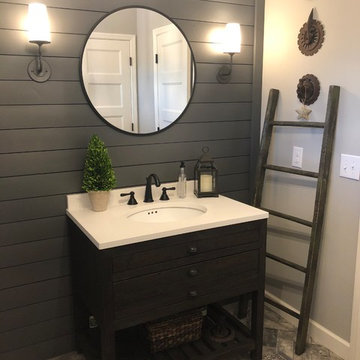
Design ideas for a medium sized traditional cloakroom in Minneapolis with open cabinets, dark wood cabinets, grey walls, brick flooring, a console sink, solid surface worktops, multi-coloured floors and white worktops.
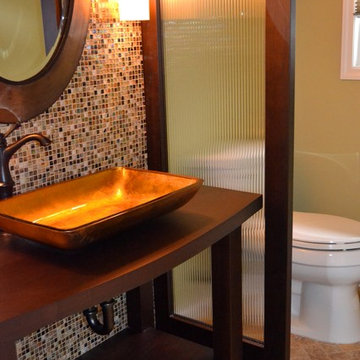
This is a small Powder Room with a reeded glass panel blocking the toilet. The contractor was Jim Hinton with Stillwater Inc. The interior designer was Laurie Beulow with Interiors with Altitude. We provided the vanity and the divider panel. They are walnut wood with a dark stain.
Cloakroom with Open Cabinets and Dark Wood Cabinets Ideas and Designs
1