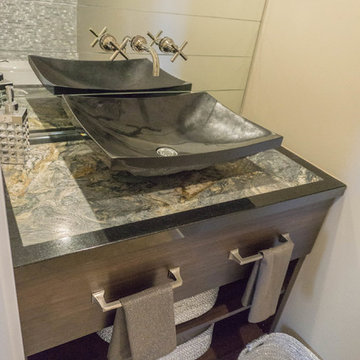Cloakroom with Open Cabinets and Dark Wood Cabinets Ideas and Designs
Refine by:
Budget
Sort by:Popular Today
21 - 40 of 265 photos
Item 1 of 3
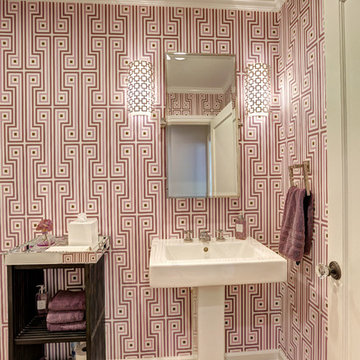
Photo of a medium sized modern cloakroom in Los Angeles with open cabinets, dark wood cabinets, pink walls and medium hardwood flooring.
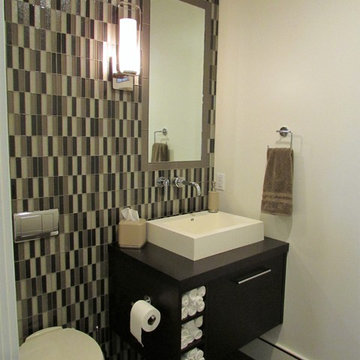
This is an example of a small contemporary cloakroom in Sacramento with open cabinets, dark wood cabinets, a one-piece toilet, multi-coloured tiles, mosaic tiles, beige walls, medium hardwood flooring, a vessel sink and wooden worktops.

Photo by Emily Kennedy Photo
Inspiration for a small rural cloakroom in Chicago with open cabinets, dark wood cabinets, a two-piece toilet, white walls, light hardwood flooring, a vessel sink, wooden worktops, beige floors and brown worktops.
Inspiration for a small rural cloakroom in Chicago with open cabinets, dark wood cabinets, a two-piece toilet, white walls, light hardwood flooring, a vessel sink, wooden worktops, beige floors and brown worktops.
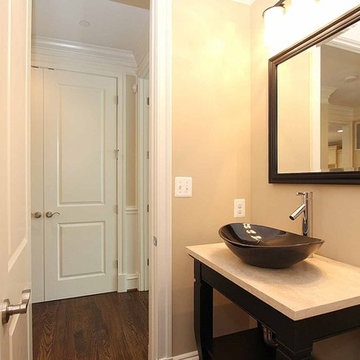
contemporary powder room
This is an example of a medium sized classic cloakroom in DC Metro with open cabinets, dark wood cabinets, a one-piece toilet, beige walls, medium hardwood flooring, a vessel sink and travertine worktops.
This is an example of a medium sized classic cloakroom in DC Metro with open cabinets, dark wood cabinets, a one-piece toilet, beige walls, medium hardwood flooring, a vessel sink and travertine worktops.
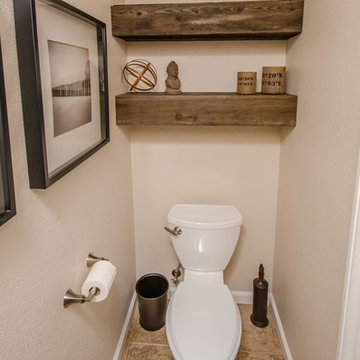
Design ideas for a medium sized traditional cloakroom in San Diego with open cabinets, dark wood cabinets, a two-piece toilet, beige walls, porcelain flooring and beige floors.
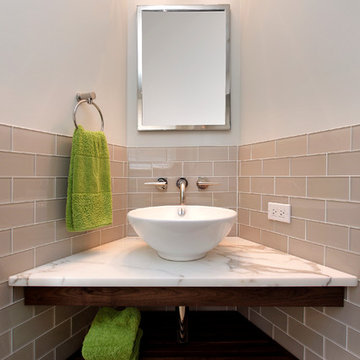
Contemporary cloakroom in Chicago with a vessel sink, open cabinets, dark wood cabinets, beige tiles and metro tiles.

Photo of a small classic cloakroom in Minneapolis with grey walls, ceramic flooring, marble worktops, dark wood cabinets, a two-piece toilet, mirror tiles, a vessel sink, open cabinets, white tiles, beige tiles, black tiles, white floors and feature lighting.
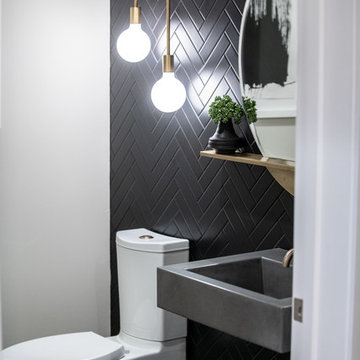
Powder Room
Medium sized retro cloakroom in Los Angeles with open cabinets, a two-piece toilet, black tiles, ceramic tiles, porcelain flooring, an integrated sink, concrete worktops, black floors, grey worktops, dark wood cabinets and black walls.
Medium sized retro cloakroom in Los Angeles with open cabinets, a two-piece toilet, black tiles, ceramic tiles, porcelain flooring, an integrated sink, concrete worktops, black floors, grey worktops, dark wood cabinets and black walls.
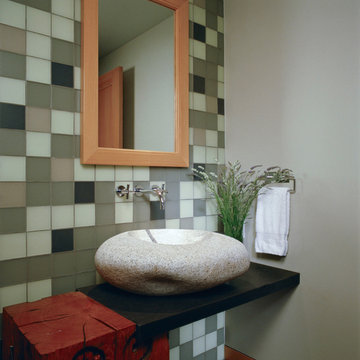
Sam Van Fleet
This is an example of a small modern cloakroom in Orange County with open cabinets, dark wood cabinets, black tiles, blue tiles, grey tiles, white tiles, ceramic tiles, grey walls, a vessel sink and marble worktops.
This is an example of a small modern cloakroom in Orange County with open cabinets, dark wood cabinets, black tiles, blue tiles, grey tiles, white tiles, ceramic tiles, grey walls, a vessel sink and marble worktops.

This coastal farmhouse style powder room is part of an award-winning whole home remodel and interior design project.
Inspiration for a small farmhouse cloakroom in Orlando with open cabinets, dark wood cabinets, a two-piece toilet, grey walls, mosaic tile flooring, a vessel sink, engineered stone worktops, multi-coloured floors and white worktops.
Inspiration for a small farmhouse cloakroom in Orlando with open cabinets, dark wood cabinets, a two-piece toilet, grey walls, mosaic tile flooring, a vessel sink, engineered stone worktops, multi-coloured floors and white worktops.
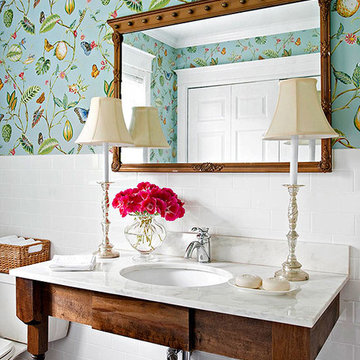
This is an example of a medium sized traditional cloakroom in Charlotte with open cabinets, dark wood cabinets, a two-piece toilet, white tiles, metro tiles, multi-coloured walls, a submerged sink, marble worktops and white worktops.

Kim Sargent
Design ideas for a small world-inspired cloakroom in Wichita with a vessel sink, open cabinets, dark wood cabinets, multi-coloured walls, mosaic tile flooring, granite worktops, beige floors and black worktops.
Design ideas for a small world-inspired cloakroom in Wichita with a vessel sink, open cabinets, dark wood cabinets, multi-coloured walls, mosaic tile flooring, granite worktops, beige floors and black worktops.
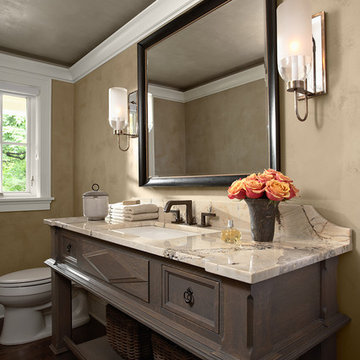
NKBA-MN, 1st Place Award
Powder Bath with custom designed vanity and stone countertop. Custom Mirror and wall sconces with custom painted walls.
Designer, Rosemary Merrill
Photographer, Susan Gilmore
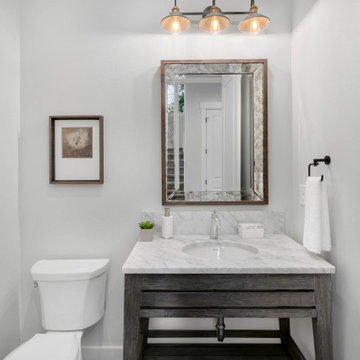
The Victoria's Powder Room offers a charming and stylish retreat with its farmhouse-inspired design. A farmhouse sconce adorns the wall, casting a warm and welcoming light. A free-standing vanity with a wood finish adds a rustic touch, complemented by a stunning quartz marble countertop that exudes luxury and sophistication.
A beautiful and unique smokey mirror hangs above the vanity, adding a touch of elegance to the space. White hand towels provide a crisp and clean look, while the white toilet and walls create a fresh and airy ambiance. The combination of white elements and wood vanity creates a delightful balance of modern and rustic aesthetics, making the Victoria's Powder Room a cozy and inviting space for guests to freshen up and unwind.
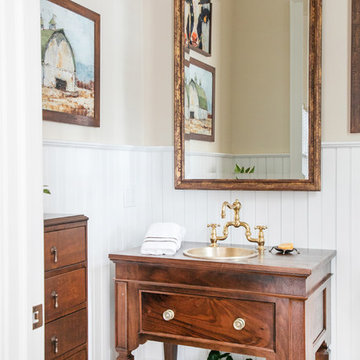
S.Photography/Shanna Wolf., LOWELL CUSTOM HOMES, Lake Geneva, WI.. Powder room with customized furniture vanity sink base, wainscot paneling and art display
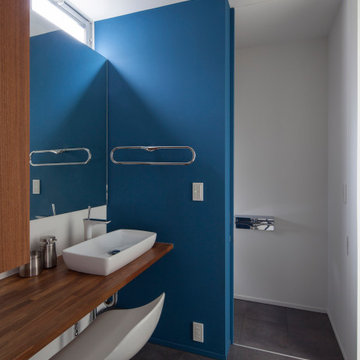
写真 | 堀 隆之
Inspiration for a small modern cloakroom in Other with open cabinets, dark wood cabinets, a one-piece toilet, blue walls, porcelain flooring, wooden worktops, grey floors, brown worktops, a feature wall and a built in vanity unit.
Inspiration for a small modern cloakroom in Other with open cabinets, dark wood cabinets, a one-piece toilet, blue walls, porcelain flooring, wooden worktops, grey floors, brown worktops, a feature wall and a built in vanity unit.

Photo of a contemporary cloakroom in Boston with open cabinets, dark wood cabinets, multi-coloured walls, a console sink, a freestanding vanity unit, a wallpapered ceiling and wallpapered walls.

狭小地は居室も狭いという考えではなく、垂直方向の空間の広がりにより想像以上の大空間を演出している。
のびやかな空間とリズムを出すための2階建てへのこだわり。
Photo of an urban cloakroom in Nagoya with open cabinets, dark wood cabinets, white tiles, white walls, a vessel sink, wooden worktops, black floors and brown worktops.
Photo of an urban cloakroom in Nagoya with open cabinets, dark wood cabinets, white tiles, white walls, a vessel sink, wooden worktops, black floors and brown worktops.
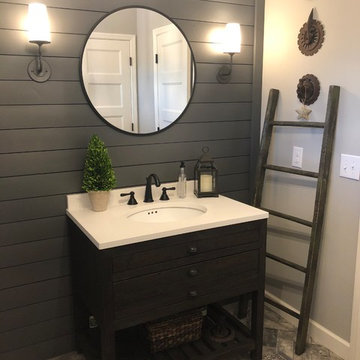
Design ideas for a medium sized traditional cloakroom in Minneapolis with open cabinets, dark wood cabinets, grey walls, brick flooring, a console sink, solid surface worktops, multi-coloured floors and white worktops.
Cloakroom with Open Cabinets and Dark Wood Cabinets Ideas and Designs
2
