Cloakroom with Porcelain Tiles and Medium Hardwood Flooring Ideas and Designs
Refine by:
Budget
Sort by:Popular Today
1 - 20 of 219 photos
Item 1 of 3

The ground floor WC features palm wallpaper and deep green zellige tiles.
This is an example of a small contemporary cloakroom in London with a wall mounted toilet, green tiles, porcelain tiles, multi-coloured walls, medium hardwood flooring, a wall-mounted sink, a feature wall and wallpapered walls.
This is an example of a small contemporary cloakroom in London with a wall mounted toilet, green tiles, porcelain tiles, multi-coloured walls, medium hardwood flooring, a wall-mounted sink, a feature wall and wallpapered walls.

Medium sized contemporary cloakroom in San Francisco with a wall mounted toilet, multi-coloured tiles, porcelain tiles, multi-coloured walls, medium hardwood flooring, a vessel sink, wooden worktops, brown floors and brown worktops.

Design ideas for a small farmhouse cloakroom in New York with shaker cabinets, blue cabinets, a two-piece toilet, multi-coloured tiles, porcelain tiles, white walls, medium hardwood flooring, a submerged sink, brown floors, white worktops and a freestanding vanity unit.

Meghan Bob Photography
Medium sized contemporary cloakroom in Los Angeles with flat-panel cabinets, brown cabinets, a one-piece toilet, white tiles, porcelain tiles, white walls, a vessel sink, engineered stone worktops, brown floors, medium hardwood flooring and white worktops.
Medium sized contemporary cloakroom in Los Angeles with flat-panel cabinets, brown cabinets, a one-piece toilet, white tiles, porcelain tiles, white walls, a vessel sink, engineered stone worktops, brown floors, medium hardwood flooring and white worktops.

This gem of a house was built in the 1950s, when its neighborhood undoubtedly felt remote. The university footprint has expanded in the 70 years since, however, and today this home sits on prime real estate—easy biking and reasonable walking distance to campus.
When it went up for sale in 2017, it was largely unaltered. Our clients purchased it to renovate and resell, and while we all knew we'd need to add square footage to make it profitable, we also wanted to respect the neighborhood and the house’s own history. Swedes have a word that means “just the right amount”: lagom. It is a guiding philosophy for us at SYH, and especially applied in this renovation. Part of the soul of this house was about living in just the right amount of space. Super sizing wasn’t a thing in 1950s America. So, the solution emerged: keep the original rectangle, but add an L off the back.
With no owner to design with and for, SYH created a layout to appeal to the masses. All public spaces are the back of the home--the new addition that extends into the property’s expansive backyard. A den and four smallish bedrooms are atypically located in the front of the house, in the original 1500 square feet. Lagom is behind that choice: conserve space in the rooms where you spend most of your time with your eyes shut. Put money and square footage toward the spaces in which you mostly have your eyes open.
In the studio, we started calling this project the Mullet Ranch—business up front, party in the back. The front has a sleek but quiet effect, mimicking its original low-profile architecture street-side. It’s very Hoosier of us to keep appearances modest, we think. But get around to the back, and surprise! lofted ceilings and walls of windows. Gorgeous.

Photographed by Colin Voigt
Small farmhouse cloakroom in Charleston with flat-panel cabinets, grey cabinets, a one-piece toilet, grey tiles, porcelain tiles, white walls, medium hardwood flooring, a submerged sink, engineered stone worktops, grey floors and white worktops.
Small farmhouse cloakroom in Charleston with flat-panel cabinets, grey cabinets, a one-piece toilet, grey tiles, porcelain tiles, white walls, medium hardwood flooring, a submerged sink, engineered stone worktops, grey floors and white worktops.

This client purchased a new home in Golden but it needed a complete home remodel. From top to bottom we refreshed the homes interior from the fireplace in the family room to a complete remodel in the kitchen and primary bathroom. Even though we did a full home remodel it was our task to keep the materials within a good budget range.

This small Powder Room has an outdoor theme and is wrapped in Pratt and Larson tile wainscoting. The Benjamin Moore Tuscany Green wall color above the tile gives a warm cozy feel to the space
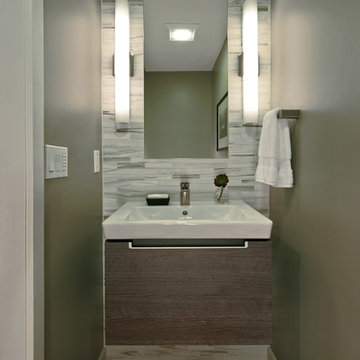
NW Architectural Photography, Designer Collaborative Interiors
Design ideas for a small retro cloakroom in Seattle with quartz worktops, green tiles, porcelain tiles, green walls, medium hardwood flooring, a wall-mounted sink and brown floors.
Design ideas for a small retro cloakroom in Seattle with quartz worktops, green tiles, porcelain tiles, green walls, medium hardwood flooring, a wall-mounted sink and brown floors.
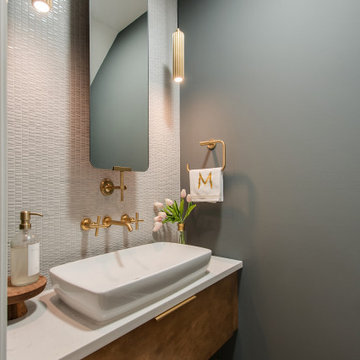
Another angle.
Small retro cloakroom in Nashville with freestanding cabinets, brown cabinets, a one-piece toilet, grey tiles, porcelain tiles, grey walls, medium hardwood flooring, a vessel sink, engineered stone worktops, white worktops and a floating vanity unit.
Small retro cloakroom in Nashville with freestanding cabinets, brown cabinets, a one-piece toilet, grey tiles, porcelain tiles, grey walls, medium hardwood flooring, a vessel sink, engineered stone worktops, white worktops and a floating vanity unit.
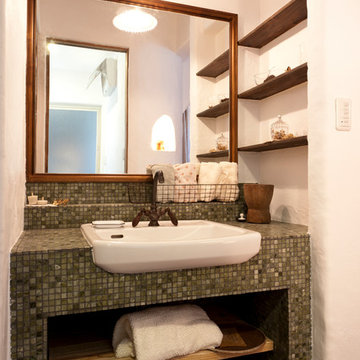
アンティークデザインの新築住宅
Design ideas for a small mediterranean cloakroom in Fukuoka with blue tiles, porcelain tiles, tiled worktops, blue worktops, white walls, medium hardwood flooring, a built-in sink and brown floors.
Design ideas for a small mediterranean cloakroom in Fukuoka with blue tiles, porcelain tiles, tiled worktops, blue worktops, white walls, medium hardwood flooring, a built-in sink and brown floors.
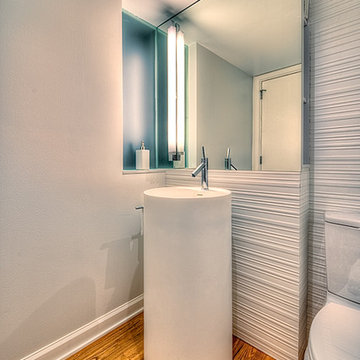
Inspiration for a small contemporary cloakroom in Chicago with a pedestal sink, a two-piece toilet, white tiles, porcelain tiles, white walls and medium hardwood flooring.
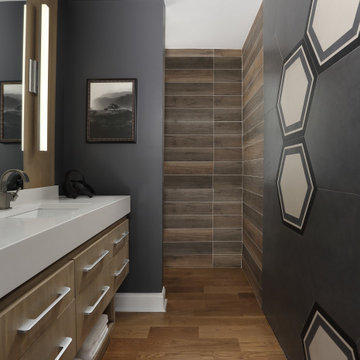
Photo of a medium sized modern cloakroom in Atlanta with flat-panel cabinets, light wood cabinets, a one-piece toilet, grey tiles, porcelain tiles, grey walls, medium hardwood flooring, a built-in sink, engineered stone worktops and white worktops.
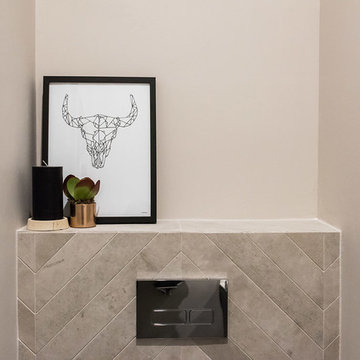
Design ideas for a small contemporary cloakroom in Melbourne with beaded cabinets, blue cabinets, a one-piece toilet, grey tiles, porcelain tiles, grey walls, medium hardwood flooring, a vessel sink, engineered stone worktops and brown floors.
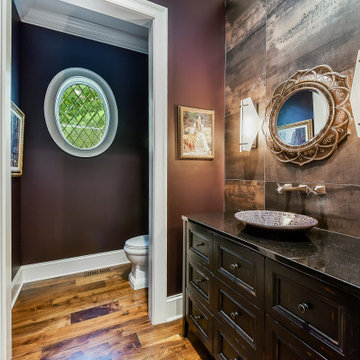
Inspiration for a medium sized cloakroom in Chicago with freestanding cabinets, brown cabinets, a two-piece toilet, brown tiles, porcelain tiles, brown walls, medium hardwood flooring, a vessel sink, engineered stone worktops, brown floors and black worktops.
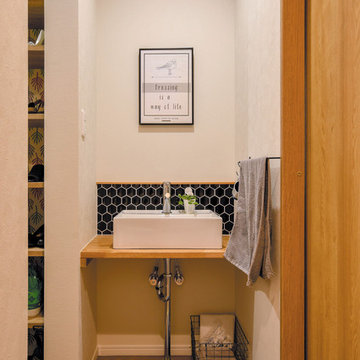
奥様の「土間収納の近くに洗面を配置する」というご希望が叶いました。帰宅後にサッと手洗いできて清潔に保てるので、衛生的。
造作台の上には、深めの四角い洗面ボウル。ブラックのヘキサゴンタイルがソフトな陰影を生み出し、シンプルで洗練された印象に仕上げます。
Photo of a small scandinavian cloakroom in Other with black tiles, porcelain tiles, white walls, medium hardwood flooring, a built-in sink, wooden worktops, brown floors and brown worktops.
Photo of a small scandinavian cloakroom in Other with black tiles, porcelain tiles, white walls, medium hardwood flooring, a built-in sink, wooden worktops, brown floors and brown worktops.

We updated this dreary brown bathroom by re-surfacing the hardwood floors, updating the base and case, new transitional door in black, white cabinetry with drawers, all in one sink and counter, dual flush toilet, gold plumbing, fun drop light, circle mirror, gold and white wall covering, and gold with marble hardware!
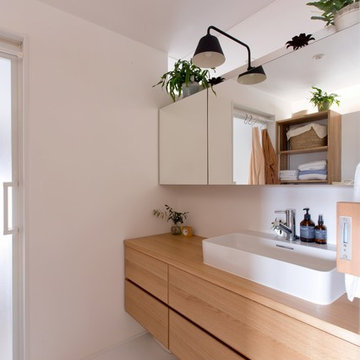
This is an example of a medium sized world-inspired cloakroom in Other with flat-panel cabinets, brown cabinets, white walls, a vessel sink, brown worktops, a two-piece toilet, white tiles, porcelain tiles, medium hardwood flooring, solid surface worktops and beige floors.
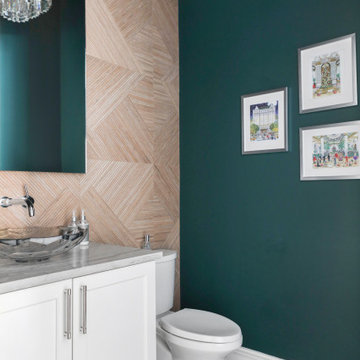
This is an example of a medium sized classic cloakroom in Dallas with shaker cabinets, white cabinets, a two-piece toilet, brown tiles, porcelain tiles, green walls, medium hardwood flooring, a vessel sink, quartz worktops, brown floors, grey worktops and a floating vanity unit.

Photo of a small modern cloakroom in Chicago with black cabinets, a one-piece toilet, white tiles, porcelain tiles, white walls, medium hardwood flooring, a submerged sink, concrete worktops, multi-coloured floors, grey worktops and a floating vanity unit.
Cloakroom with Porcelain Tiles and Medium Hardwood Flooring Ideas and Designs
1