Cloakroom with Porcelain Tiles and Medium Hardwood Flooring Ideas and Designs
Refine by:
Budget
Sort by:Popular Today
21 - 40 of 223 photos
Item 1 of 3

Photo of a small modern cloakroom in Chicago with black cabinets, a one-piece toilet, white tiles, porcelain tiles, white walls, medium hardwood flooring, a submerged sink, concrete worktops, multi-coloured floors, grey worktops and a floating vanity unit.

With adjacent neighbors within a fairly dense section of Paradise Valley, Arizona, C.P. Drewett sought to provide a tranquil retreat for a new-to-the-Valley surgeon and his family who were seeking the modernism they loved though had never lived in. With a goal of consuming all possible site lines and views while maintaining autonomy, a portion of the house — including the entry, office, and master bedroom wing — is subterranean. This subterranean nature of the home provides interior grandeur for guests but offers a welcoming and humble approach, fully satisfying the clients requests.
While the lot has an east-west orientation, the home was designed to capture mainly north and south light which is more desirable and soothing. The architecture’s interior loftiness is created with overlapping, undulating planes of plaster, glass, and steel. The woven nature of horizontal planes throughout the living spaces provides an uplifting sense, inviting a symphony of light to enter the space. The more voluminous public spaces are comprised of stone-clad massing elements which convert into a desert pavilion embracing the outdoor spaces. Every room opens to exterior spaces providing a dramatic embrace of home to natural environment.
Grand Award winner for Best Interior Design of a Custom Home
The material palette began with a rich, tonal, large-format Quartzite stone cladding. The stone’s tones gaveforth the rest of the material palette including a champagne-colored metal fascia, a tonal stucco system, and ceilings clad with hemlock, a tight-grained but softer wood that was tonally perfect with the rest of the materials. The interior case goods and wood-wrapped openings further contribute to the tonal harmony of architecture and materials.
Grand Award Winner for Best Indoor Outdoor Lifestyle for a Home This award-winning project was recognized at the 2020 Gold Nugget Awards with two Grand Awards, one for Best Indoor/Outdoor Lifestyle for a Home, and another for Best Interior Design of a One of a Kind or Custom Home.
At the 2020 Design Excellence Awards and Gala presented by ASID AZ North, Ownby Design received five awards for Tonal Harmony. The project was recognized for 1st place – Bathroom; 3rd place – Furniture; 1st place – Kitchen; 1st place – Outdoor Living; and 2nd place – Residence over 6,000 square ft. Congratulations to Claire Ownby, Kalysha Manzo, and the entire Ownby Design team.
Tonal Harmony was also featured on the cover of the July/August 2020 issue of Luxe Interiors + Design and received a 14-page editorial feature entitled “A Place in the Sun” within the magazine.
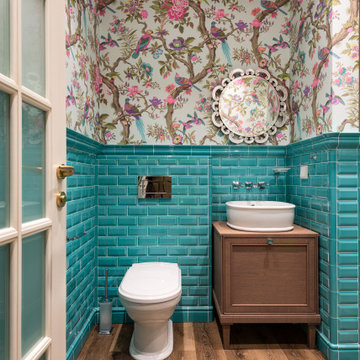
Medium sized contemporary cloakroom in Moscow with recessed-panel cabinets, brown cabinets, a wall mounted toilet, blue tiles, porcelain tiles, medium hardwood flooring, a vessel sink, wooden worktops, brown floors and brown worktops.
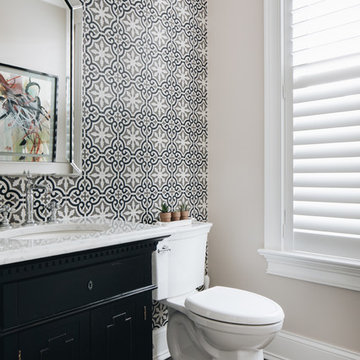
Photo by Stoffer Photography
Design ideas for a small eclectic cloakroom in Chicago with beaded cabinets, black cabinets, a two-piece toilet, multi-coloured tiles, porcelain tiles, grey walls, medium hardwood flooring, a submerged sink, marble worktops and white worktops.
Design ideas for a small eclectic cloakroom in Chicago with beaded cabinets, black cabinets, a two-piece toilet, multi-coloured tiles, porcelain tiles, grey walls, medium hardwood flooring, a submerged sink, marble worktops and white worktops.
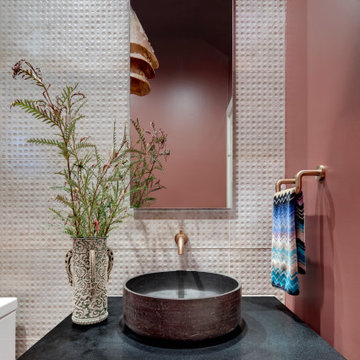
Small bohemian cloakroom in Dallas with flat-panel cabinets, medium wood cabinets, a one-piece toilet, beige tiles, porcelain tiles, red walls, medium hardwood flooring, a vessel sink, granite worktops, black worktops and a floating vanity unit.
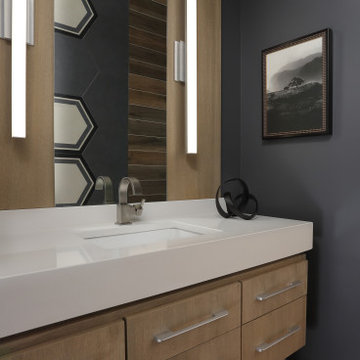
Medium sized modern cloakroom in Atlanta with flat-panel cabinets, light wood cabinets, a one-piece toilet, grey tiles, porcelain tiles, grey walls, medium hardwood flooring, a built-in sink, engineered stone worktops and white worktops.
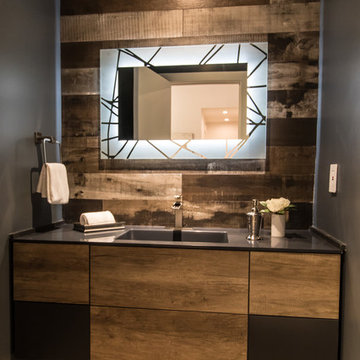
Photo of a medium sized modern cloakroom in Los Angeles with flat-panel cabinets, medium wood cabinets, a two-piece toilet, porcelain tiles, grey walls, medium hardwood flooring, a built-in sink, solid surface worktops, brown floors and grey worktops.
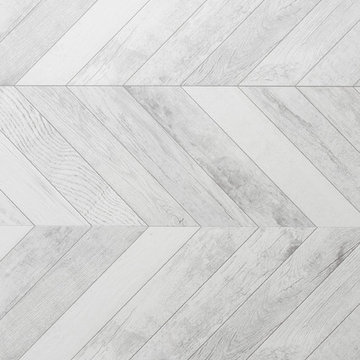
Photographed by Colin Voigt
This is an example of a small rural cloakroom in Charleston with flat-panel cabinets, grey cabinets, a one-piece toilet, grey tiles, porcelain tiles, white walls, medium hardwood flooring, a submerged sink, engineered stone worktops, grey floors and white worktops.
This is an example of a small rural cloakroom in Charleston with flat-panel cabinets, grey cabinets, a one-piece toilet, grey tiles, porcelain tiles, white walls, medium hardwood flooring, a submerged sink, engineered stone worktops, grey floors and white worktops.
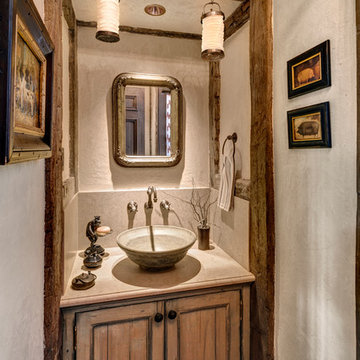
HOBI Award 2013 - Winner - Custom Home of the Year
HOBI Award 2013 - Winner - Project of the Year
HOBI Award 2013 - Winner - Best Custom Home 6,000-7,000 SF
HOBI Award 2013 - Winner - Best Remodeled Home $2 Million - $3 Million
Brick Industry Associates 2013 Brick in Architecture Awards 2013 - Best in Class - Residential- Single Family
AIA Connecticut 2014 Alice Washburn Awards 2014 - Honorable Mention - New Construction
athome alist Award 2014 - Finalist - Residential Architecture
Charles Hilton Architects
Woodruff/Brown Architectural Photography
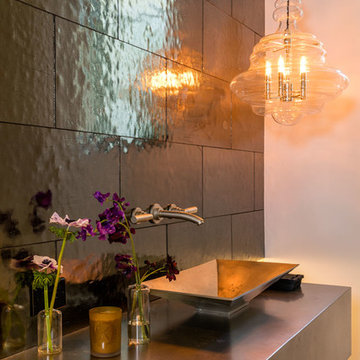
This is an example of a contemporary cloakroom in Los Angeles with grey tiles, porcelain tiles, white walls, medium hardwood flooring, a vessel sink, stainless steel worktops and brown floors.

This powder room had tons of extra details that are very pleasing to the eye.
A floating sink base, vessel sink, wall mounted faucet, suspended mirror, floating vanity lights and gorgeous micro tile... what is there not to love?
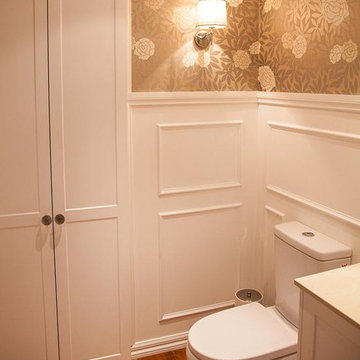
In this powder room we added wainscotting and wallpaper for an elegant look, Being such a small space it was important to have a cupboard for storage so we used the same style door as the basin cabinetry.
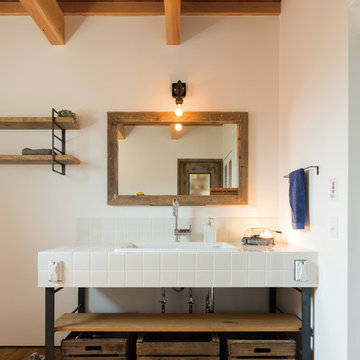
自由に収納可能な広々洗面台、2人立っても大丈夫なミラーも古材を使用
This is an example of an industrial cloakroom in Other with open cabinets, white tiles, porcelain tiles, tiled worktops, white walls, medium hardwood flooring, a built-in sink and brown floors.
This is an example of an industrial cloakroom in Other with open cabinets, white tiles, porcelain tiles, tiled worktops, white walls, medium hardwood flooring, a built-in sink and brown floors.
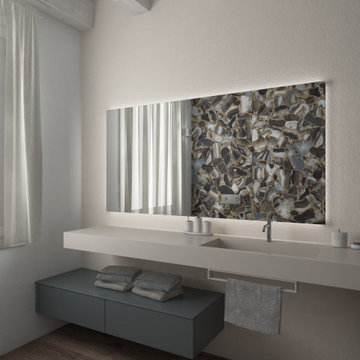
La parete dei sanitari rivestita in un particolarissimo gres effetto quarzo grigio e blu. Il mobile lavabo è un semplice piano ada alto spessore in gres beige con vasca integrata dello stesso materiale. Il cestone sospeso laccato grigio scuro contrasta ma si abbina ai toni scuri delle pareti e del rivestimento.
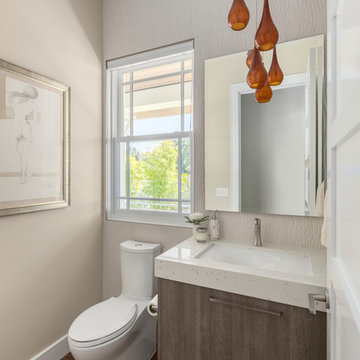
Ryan Gamma Photography
Inspiration for a small contemporary cloakroom in Tampa with flat-panel cabinets, medium wood cabinets, a two-piece toilet, beige tiles, porcelain tiles, beige walls, medium hardwood flooring, a submerged sink, engineered stone worktops and brown floors.
Inspiration for a small contemporary cloakroom in Tampa with flat-panel cabinets, medium wood cabinets, a two-piece toilet, beige tiles, porcelain tiles, beige walls, medium hardwood flooring, a submerged sink, engineered stone worktops and brown floors.
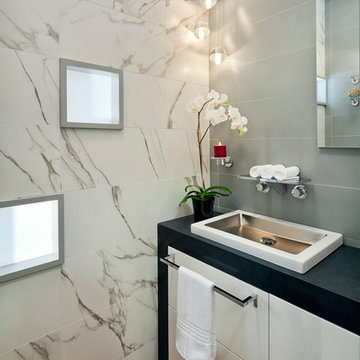
Lucas Fladzinksi
Photo of a medium sized modern cloakroom in San Francisco with a vessel sink, flat-panel cabinets, white cabinets, engineered stone worktops, grey tiles, porcelain tiles, white walls and medium hardwood flooring.
Photo of a medium sized modern cloakroom in San Francisco with a vessel sink, flat-panel cabinets, white cabinets, engineered stone worktops, grey tiles, porcelain tiles, white walls and medium hardwood flooring.
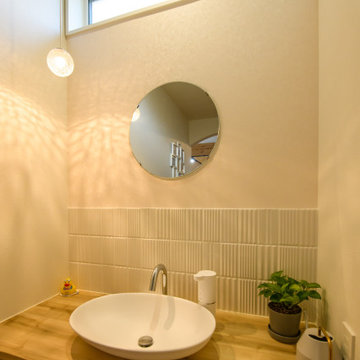
Design ideas for a modern cloakroom in Other with open cabinets, white cabinets, beige tiles, porcelain tiles, white walls, medium hardwood flooring, a built-in sink, a built in vanity unit and wallpapered walls.
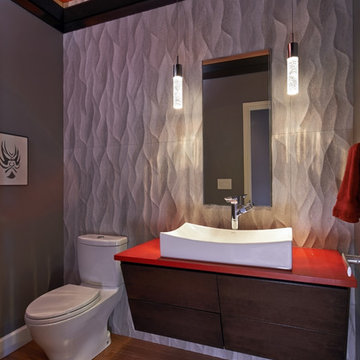
While small in size (35 sq ft) this powder room packs a wallop in style.
The custom horizontal grain Sapele cabinets with a red Caeserstone countertop float on a wall of carved porcelain tile. The mirror is embedded into the tile for a seamless aesthetic. The 3 remaining walls are a deep charcoal grey, while the ceiling was painted Cherry red to reflect the countertop. We dropped the crown moulding 12” from the ceiling to allow the LED rope lighting to reflect upward, illuminating the ceiling and creating an ethereal feeling to the room.
Dale Lang NW Architectural Photography
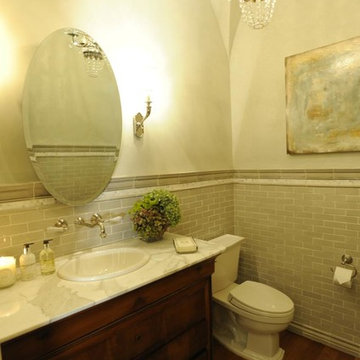
Inspiration for a medium sized traditional cloakroom in Other with a two-piece toilet, beige tiles, medium hardwood flooring, shaker cabinets, medium wood cabinets, porcelain tiles, white walls, a built-in sink and marble worktops.

This gem of a house was built in the 1950s, when its neighborhood undoubtedly felt remote. The university footprint has expanded in the 70 years since, however, and today this home sits on prime real estate—easy biking and reasonable walking distance to campus.
When it went up for sale in 2017, it was largely unaltered. Our clients purchased it to renovate and resell, and while we all knew we'd need to add square footage to make it profitable, we also wanted to respect the neighborhood and the house’s own history. Swedes have a word that means “just the right amount”: lagom. It is a guiding philosophy for us at SYH, and especially applied in this renovation. Part of the soul of this house was about living in just the right amount of space. Super sizing wasn’t a thing in 1950s America. So, the solution emerged: keep the original rectangle, but add an L off the back.
With no owner to design with and for, SYH created a layout to appeal to the masses. All public spaces are the back of the home--the new addition that extends into the property’s expansive backyard. A den and four smallish bedrooms are atypically located in the front of the house, in the original 1500 square feet. Lagom is behind that choice: conserve space in the rooms where you spend most of your time with your eyes shut. Put money and square footage toward the spaces in which you mostly have your eyes open.
In the studio, we started calling this project the Mullet Ranch—business up front, party in the back. The front has a sleek but quiet effect, mimicking its original low-profile architecture street-side. It’s very Hoosier of us to keep appearances modest, we think. But get around to the back, and surprise! lofted ceilings and walls of windows. Gorgeous.
Cloakroom with Porcelain Tiles and Medium Hardwood Flooring Ideas and Designs
2