Cloakroom with Raised-panel Cabinets and a One-piece Toilet Ideas and Designs
Refine by:
Budget
Sort by:Popular Today
161 - 180 of 334 photos
Item 1 of 3
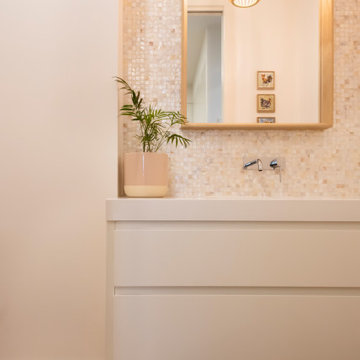
Adrienne Bizzarri
Expansive beach style cloakroom in Melbourne with raised-panel cabinets, white cabinets, a one-piece toilet, multi-coloured tiles, mosaic tiles, white walls, medium hardwood flooring, a submerged sink, engineered stone worktops and white worktops.
Expansive beach style cloakroom in Melbourne with raised-panel cabinets, white cabinets, a one-piece toilet, multi-coloured tiles, mosaic tiles, white walls, medium hardwood flooring, a submerged sink, engineered stone worktops and white worktops.
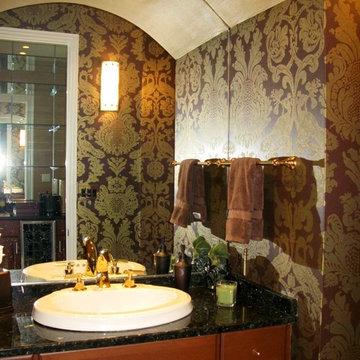
A basement, transformed Leather, French nail heads, and a rich paint, add texture and warmth to this very large basement room. The homeowners wanted a Billiards room, but didn't know where to begin.
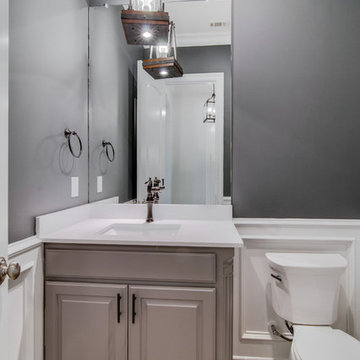
Photo of a small cloakroom in Dallas with raised-panel cabinets, grey cabinets, a one-piece toilet, grey walls, light hardwood flooring, a built-in sink and quartz worktops.
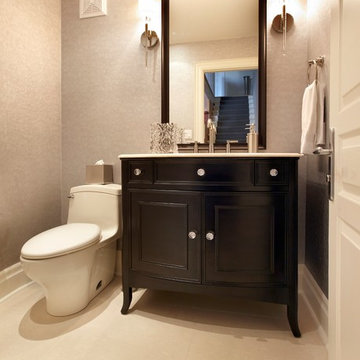
A traditional powder room.
Inspiration for a medium sized traditional cloakroom in Toronto with raised-panel cabinets, dark wood cabinets, a one-piece toilet, brown walls, porcelain flooring, a submerged sink and beige floors.
Inspiration for a medium sized traditional cloakroom in Toronto with raised-panel cabinets, dark wood cabinets, a one-piece toilet, brown walls, porcelain flooring, a submerged sink and beige floors.
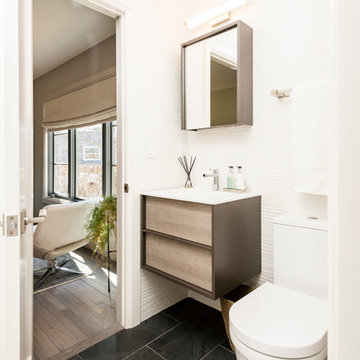
Photo of a medium sized contemporary cloakroom in New York with raised-panel cabinets, light wood cabinets, a one-piece toilet, white tiles, porcelain tiles, white walls, ceramic flooring, a built-in sink, solid surface worktops, black floors and black worktops.
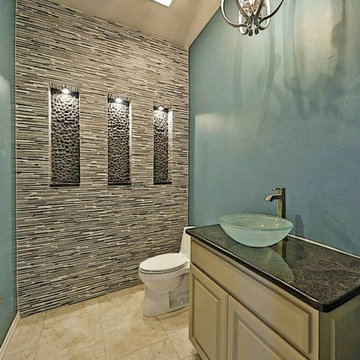
Exclusive plan, The Belmont, designed for Chad Built Homes. Interior decorating by Patricia Fransen.
Design ideas for a medium sized traditional cloakroom in Oklahoma City with a vessel sink, raised-panel cabinets, white cabinets, granite worktops, a one-piece toilet, black and white tiles, beige tiles and blue walls.
Design ideas for a medium sized traditional cloakroom in Oklahoma City with a vessel sink, raised-panel cabinets, white cabinets, granite worktops, a one-piece toilet, black and white tiles, beige tiles and blue walls.
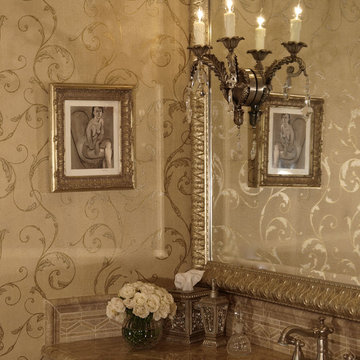
Vignette of Master Bathroom Vanity. Champagne and gold wallpaper with elegant scroll design compliments the marble vanity counter and framed wall mirror. The crystal wall sconce was mounted directly onto the mirror for extra sparkle!
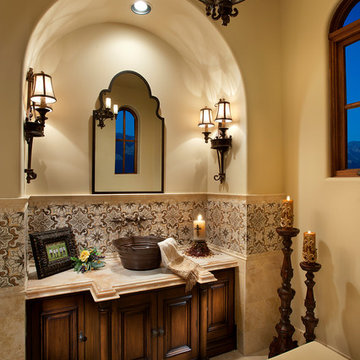
This gorgeous home has a powder bath bucket vessel sink. As well as a mosaic tile backsplash!
Photo of an expansive cloakroom in Phoenix with raised-panel cabinets, brown cabinets, a one-piece toilet, multi-coloured tiles, porcelain tiles, multi-coloured walls, travertine flooring, a vessel sink, quartz worktops, multi-coloured floors and multi-coloured worktops.
Photo of an expansive cloakroom in Phoenix with raised-panel cabinets, brown cabinets, a one-piece toilet, multi-coloured tiles, porcelain tiles, multi-coloured walls, travertine flooring, a vessel sink, quartz worktops, multi-coloured floors and multi-coloured worktops.
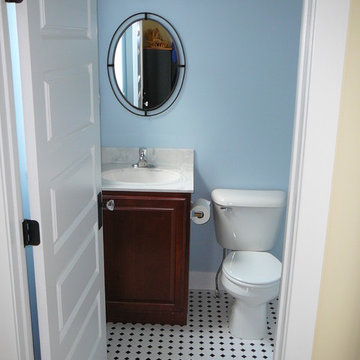
Design ideas for a medium sized traditional cloakroom in Other with raised-panel cabinets, medium wood cabinets, a one-piece toilet, blue walls, porcelain flooring, a submerged sink and marble worktops.
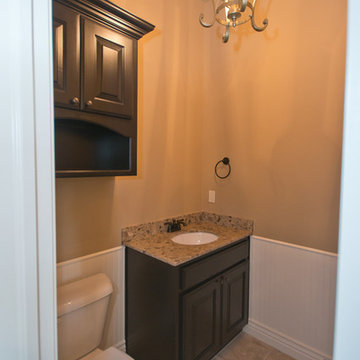
6408 NW 155th St., Edmond, OK
Deer Creek Village
Large traditional cloakroom in Oklahoma City with raised-panel cabinets, dark wood cabinets, a one-piece toilet, beige tiles, ceramic tiles, beige walls, ceramic flooring, a submerged sink and granite worktops.
Large traditional cloakroom in Oklahoma City with raised-panel cabinets, dark wood cabinets, a one-piece toilet, beige tiles, ceramic tiles, beige walls, ceramic flooring, a submerged sink and granite worktops.
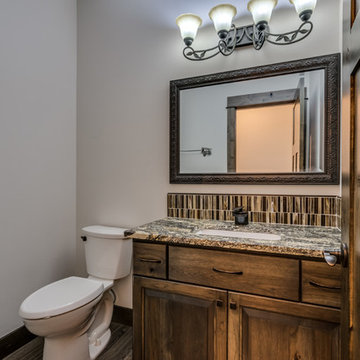
Redhog Media
Photo of a small rustic cloakroom in Other with raised-panel cabinets, medium wood cabinets, a one-piece toilet, beige tiles, ceramic tiles, beige walls, laminate floors, a submerged sink, engineered stone worktops and beige floors.
Photo of a small rustic cloakroom in Other with raised-panel cabinets, medium wood cabinets, a one-piece toilet, beige tiles, ceramic tiles, beige walls, laminate floors, a submerged sink, engineered stone worktops and beige floors.
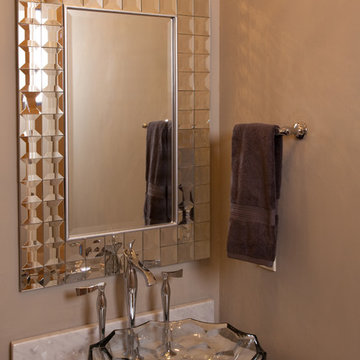
This is an example of a large classic cloakroom in Austin with raised-panel cabinets, white cabinets, a one-piece toilet, beige walls, a vessel sink and marble worktops.
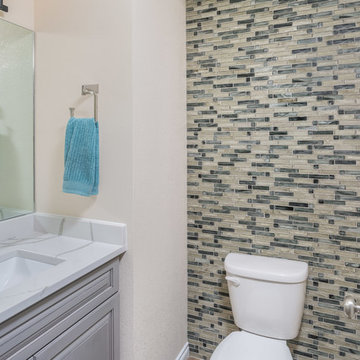
Dave M. Davis Photography
Design ideas for a small classic cloakroom in Other with raised-panel cabinets, grey cabinets, a one-piece toilet, white tiles, beige walls, a submerged sink, engineered stone worktops and glass tiles.
Design ideas for a small classic cloakroom in Other with raised-panel cabinets, grey cabinets, a one-piece toilet, white tiles, beige walls, a submerged sink, engineered stone worktops and glass tiles.
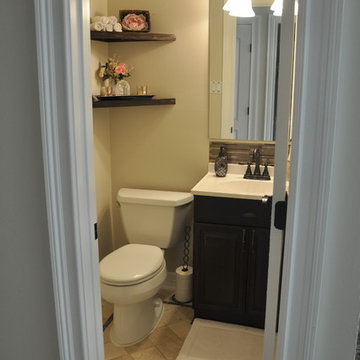
This is an example of a small traditional cloakroom in Houston with raised-panel cabinets, dark wood cabinets, a one-piece toilet, beige walls and an integrated sink.
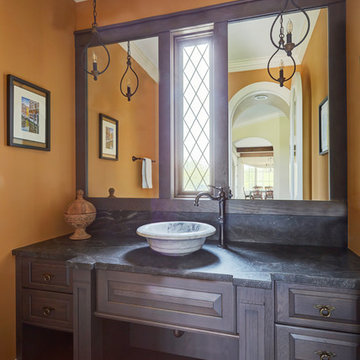
A custom-designed, wall-to-wall vanity was created to look like a piece of high-end, well-crafted furniture. A gray-stained finish bridges the home's French country aesthetic and the family's modern lifestyle needs. Functional drawers above and open shelf keep towels and other items close at hand.
Design Challenges:
While we might naturally place a mirror above the sink, this basin is located under a window. Moving the window would compromise the home's exterior aesthetic, so the window became part of the design. Matching custom framing around the mirrors looks brings the elements together.
Faucet is Brizo Tresa single handle single hole vessel in Venetian Bronze finish.
Photo by Mike Kaskel.
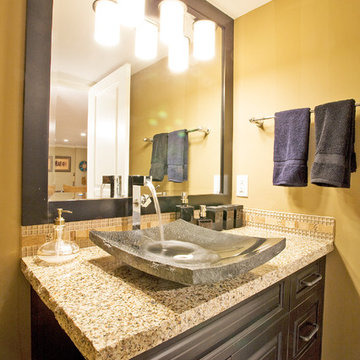
Powder room adjacent to the bar. Note stone vessel sink. Photos by Stevenson Design Works
Photo of a small classic cloakroom in Vancouver with a vessel sink, raised-panel cabinets, medium wood cabinets, granite worktops, a one-piece toilet, brown tiles, mosaic tiles and beige walls.
Photo of a small classic cloakroom in Vancouver with a vessel sink, raised-panel cabinets, medium wood cabinets, granite worktops, a one-piece toilet, brown tiles, mosaic tiles and beige walls.
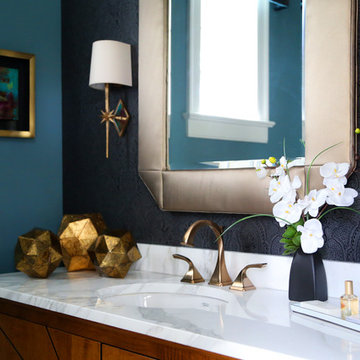
Anne Buskirk
This is an example of a medium sized traditional cloakroom in Indianapolis with raised-panel cabinets, medium wood cabinets, a one-piece toilet, grey tiles, white tiles, stone tiles, blue walls, medium hardwood flooring, a built-in sink and solid surface worktops.
This is an example of a medium sized traditional cloakroom in Indianapolis with raised-panel cabinets, medium wood cabinets, a one-piece toilet, grey tiles, white tiles, stone tiles, blue walls, medium hardwood flooring, a built-in sink and solid surface worktops.
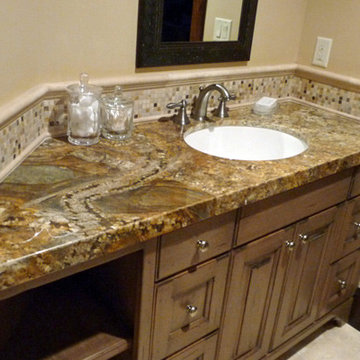
Terry Olsen
Design ideas for a medium sized traditional cloakroom in Salt Lake City with raised-panel cabinets, a one-piece toilet, beige tiles, stone tiles, beige walls, a submerged sink, granite worktops and medium wood cabinets.
Design ideas for a medium sized traditional cloakroom in Salt Lake City with raised-panel cabinets, a one-piece toilet, beige tiles, stone tiles, beige walls, a submerged sink, granite worktops and medium wood cabinets.
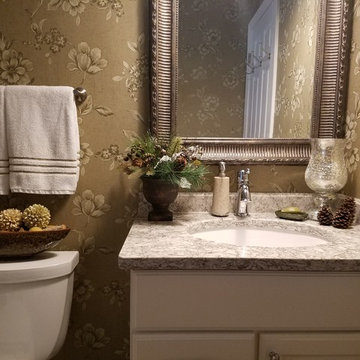
This powder room is designed to transition into the back hallway of home, coordinating with the wallpaper in hallway and the hickory hardwood flooring. Brown and beige floral wallpaper accents the selections of white cabinetry, gray quartz countertop, white under mount sink, chrome faucet and brushed nickel drawer and cabinet pulls. An embellished traditional styled bathroom mirror finishes the room. Decorative items soften the space.
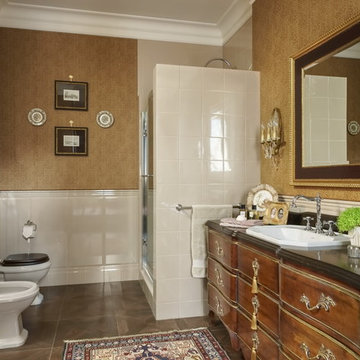
Photo of a large victorian cloakroom in Other with raised-panel cabinets, white cabinets, a one-piece toilet, beige tiles, ceramic tiles, white walls, ceramic flooring, a console sink, marble worktops, brown floors and white worktops.
Cloakroom with Raised-panel Cabinets and a One-piece Toilet Ideas and Designs
9