Cloakroom with Raised-panel Cabinets and a One-piece Toilet Ideas and Designs
Sort by:Popular Today
81 - 100 of 334 photos
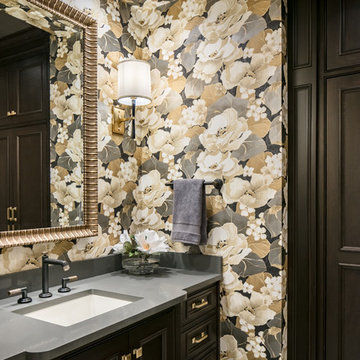
The owners of this beautiful Johnson County home wanted to refresh their main level powder room as well as create a new space for storing outdoor clothes and shoes.
Arlene Ladegaard and the Design Connection, Inc. team assisted with the transformation in this space with two distinct purposes as part of a much larger project on the first floor remodel in their home.
The knockout floral wallpaper in the powder room is the big wow! The homeowners also requested a large floor to ceiling cabinet for the storage area. To enhance the allure of this small space, the design team installed a Java-finish custom vanity with quartz countertops and high-end plumbing fixtures and sconces. Design Connection, Inc. provided; custom-cabinets, wallpaper, plumbing fixtures, a handmade custom mirror from a local company, lighting fixtures, installation of all materials and project management.
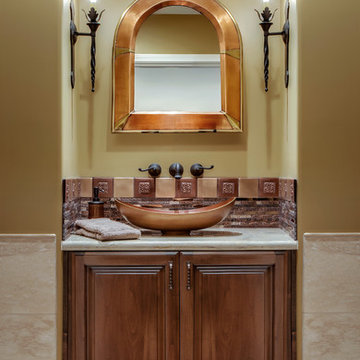
INCYX photography
Small powder room has the underlit wall hung vanity with glass copper colored bowl. Oil rubbed bronze plumbing fixtures, copper mirrors and sconce lights make a small space elegant.
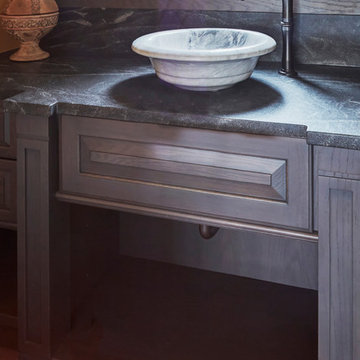
A custom-designed, wall-to-wall vanity was created to look like a piece of high-end, well-crafted furniture. A gray-stained finish bridges the home's French country aesthetic and the family's modern lifestyle needs. Functional drawers above and open shelf keep towels and other items close at hand.
Design Challenges:
While we might naturally place a mirror above the sink, this basin is located under a window. Moving the window would compromise the home's exterior aesthetic, so the window became part of the design. Matching custom framing around the mirrors looks brings the elements together.
Faucet is Brizo Tresa single handle single hole vessel in Venetian Bronze finish.
Photo by Mike Kaskel.
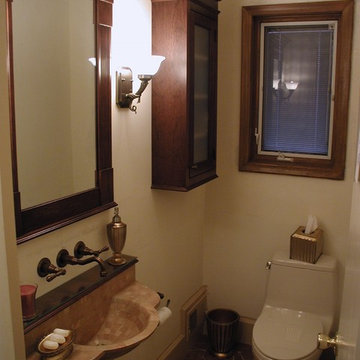
Small wall-mount sink with custom cabinetry
Classic cloakroom in Detroit with a wall-mounted sink, raised-panel cabinets, dark wood cabinets and a one-piece toilet.
Classic cloakroom in Detroit with a wall-mounted sink, raised-panel cabinets, dark wood cabinets and a one-piece toilet.
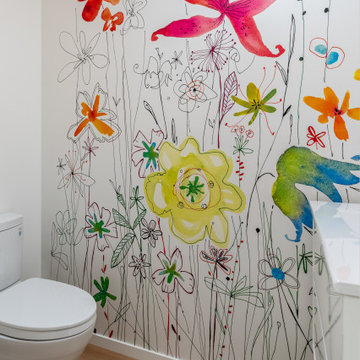
Design ideas for a small contemporary cloakroom in San Francisco with raised-panel cabinets, a one-piece toilet, blue tiles, white walls, ceramic flooring, a built-in sink, grey floors and white worktops.
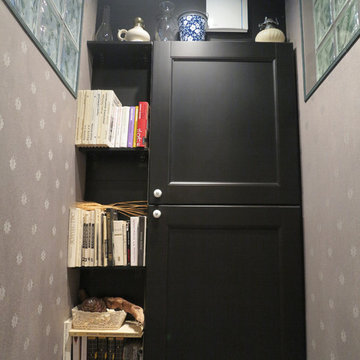
Фотограф Алексей Народицкий
This is an example of a small shabby-chic style cloakroom in Moscow with raised-panel cabinets, black cabinets, a one-piece toilet, black walls, porcelain flooring and black floors.
This is an example of a small shabby-chic style cloakroom in Moscow with raised-panel cabinets, black cabinets, a one-piece toilet, black walls, porcelain flooring and black floors.

Adrienne Bizzarri
Expansive coastal cloakroom in Melbourne with raised-panel cabinets, medium wood cabinets, a one-piece toilet, multi-coloured tiles, mosaic tiles, white walls, medium hardwood flooring, a submerged sink, engineered stone worktops, beige floors and white worktops.
Expansive coastal cloakroom in Melbourne with raised-panel cabinets, medium wood cabinets, a one-piece toilet, multi-coloured tiles, mosaic tiles, white walls, medium hardwood flooring, a submerged sink, engineered stone worktops, beige floors and white worktops.
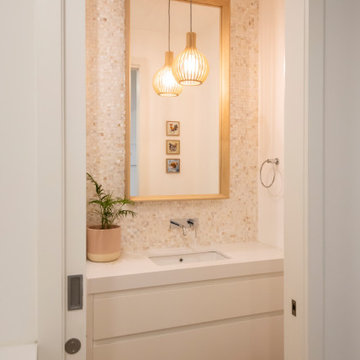
Adrienne Bizzarri
Expansive beach style cloakroom in Melbourne with raised-panel cabinets, white cabinets, a one-piece toilet, multi-coloured tiles, mosaic tiles, white walls, medium hardwood flooring, a submerged sink, engineered stone worktops and white worktops.
Expansive beach style cloakroom in Melbourne with raised-panel cabinets, white cabinets, a one-piece toilet, multi-coloured tiles, mosaic tiles, white walls, medium hardwood flooring, a submerged sink, engineered stone worktops and white worktops.
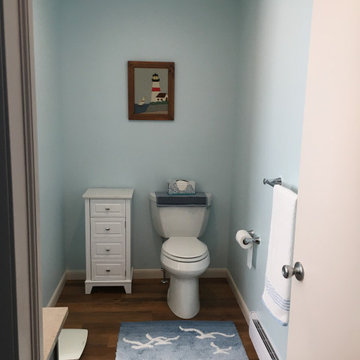
This bathroom was added as part of a 1st floor addition for a 50+.
Bathroom includes:
A walk-in tile shower with grab bars, seat and lighted exhaust fan.
A Double vanity with a large well lit mirror and medicine cabinet on the side to provide storage and ease of use.
A linen closet, ADA toilet and luxury vinyl plank floors that run throughout the addition and into the existing home.
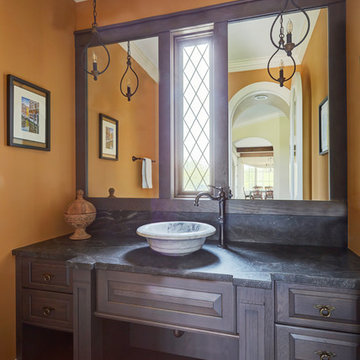
A custom-designed, wall-to-wall vanity was created to look like a piece of high-end, well-crafted furniture. A gray-stained finish bridges the home's French country aesthetic and the family's modern lifestyle needs. Functional drawers above and open shelf keep towels and other items close at hand.
Design Challenges:
While we might naturally place a mirror above the sink, this basin is located under a window. Moving the window would compromise the home's exterior aesthetic, so the window became part of the design. Matching custom framing around the mirrors looks brings the elements together.
Faucet is Brizo Tresa single handle single hole vessel in Venetian Bronze finish.
Photo by Mike Kaskel.
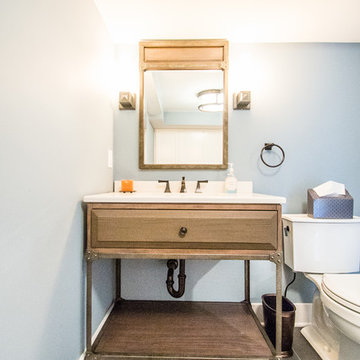
Basement Bathroom
This is an example of a medium sized traditional cloakroom in New York with blue walls, raised-panel cabinets, medium wood cabinets, a one-piece toilet, slate flooring, a submerged sink and solid surface worktops.
This is an example of a medium sized traditional cloakroom in New York with blue walls, raised-panel cabinets, medium wood cabinets, a one-piece toilet, slate flooring, a submerged sink and solid surface worktops.
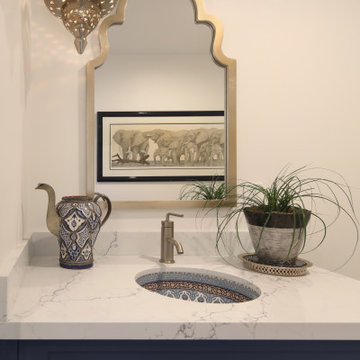
Blue Moroccan meets coastal living, Custom made blue cabinet with arabesque door detail and custom Idris mosaic tiles imported from Morocco.
Photo of a medium sized nautical cloakroom in Orange County with raised-panel cabinets, blue cabinets, a one-piece toilet, white walls, mosaic tile flooring, a submerged sink, engineered stone worktops, blue floors and white worktops.
Photo of a medium sized nautical cloakroom in Orange County with raised-panel cabinets, blue cabinets, a one-piece toilet, white walls, mosaic tile flooring, a submerged sink, engineered stone worktops, blue floors and white worktops.
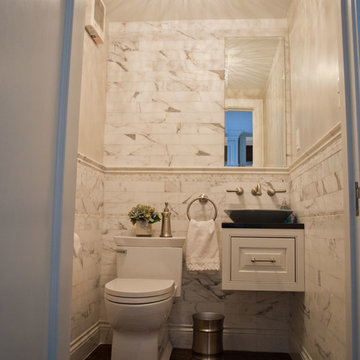
A custom floating vanity with surface-mounted sink bowl add to the charm and beauty of this tiny powder room.
Inspiration for a small traditional cloakroom in Cleveland with a vessel sink, raised-panel cabinets, white cabinets, engineered stone worktops, a one-piece toilet, white tiles, metro tiles and white walls.
Inspiration for a small traditional cloakroom in Cleveland with a vessel sink, raised-panel cabinets, white cabinets, engineered stone worktops, a one-piece toilet, white tiles, metro tiles and white walls.
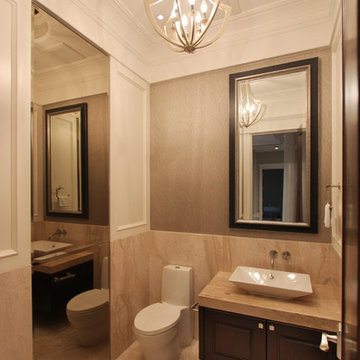
Traditional Powder Room
Large bohemian cloakroom in Vancouver with a vessel sink, raised-panel cabinets, dark wood cabinets, marble worktops, a one-piece toilet, beige tiles, stone slabs, beige walls, marble flooring and beige worktops.
Large bohemian cloakroom in Vancouver with a vessel sink, raised-panel cabinets, dark wood cabinets, marble worktops, a one-piece toilet, beige tiles, stone slabs, beige walls, marble flooring and beige worktops.
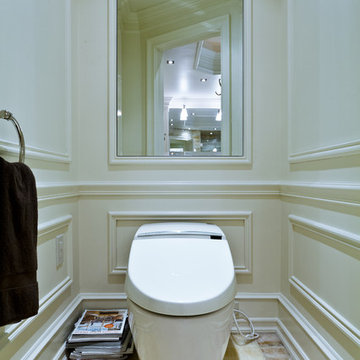
Design ideas for a medium sized traditional cloakroom in New York with a submerged sink, raised-panel cabinets, white cabinets, marble worktops, a one-piece toilet, white walls and light hardwood flooring.
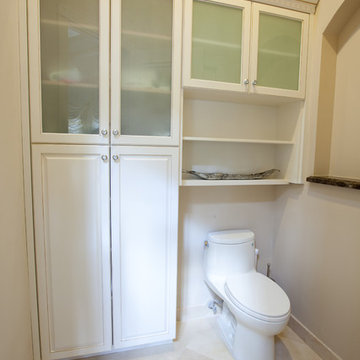
Photo of a medium sized traditional cloakroom in Miami with raised-panel cabinets, white cabinets, a one-piece toilet, white walls, travertine flooring and beige floors.
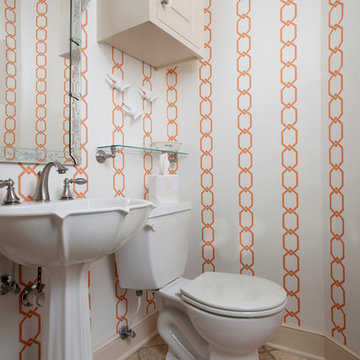
Chad Chenier Photography
This is an example of a small classic cloakroom in New Orleans with raised-panel cabinets, beige cabinets, a one-piece toilet, white walls and a pedestal sink.
This is an example of a small classic cloakroom in New Orleans with raised-panel cabinets, beige cabinets, a one-piece toilet, white walls and a pedestal sink.
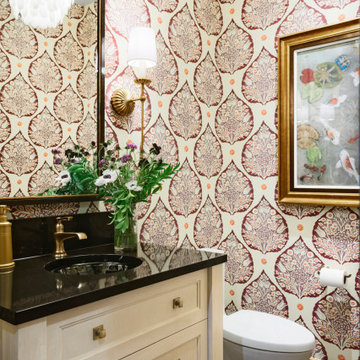
Beautiful powder bathroom with exquisite wallpaper
Photo of a small rustic cloakroom in Minneapolis with raised-panel cabinets, beige cabinets, a one-piece toilet, multi-coloured walls, medium hardwood flooring, a submerged sink, quartz worktops, brown floors, black worktops, a freestanding vanity unit and wallpapered walls.
Photo of a small rustic cloakroom in Minneapolis with raised-panel cabinets, beige cabinets, a one-piece toilet, multi-coloured walls, medium hardwood flooring, a submerged sink, quartz worktops, brown floors, black worktops, a freestanding vanity unit and wallpapered walls.

Glamorous Spa Bath. Dual vanities give both clients their own space with lots of storage. One vanity attaches to the tub with some open display and a little lift up door the tub deck extends into which is a great place to tuck away all the tub supplies and toiletries. On the other side of the tub is a recessed linen cabinet that hides a tv inside on a hinged arm so that when the client soaks for therapy in the tub they can enjoy watching tv. On the other side of the bathroom is the shower and toilet room. The shower is large with a corner seat and hand shower and a soap niche. Little touches like a slab cap on the top of the curb, seat and inside the niche look great but will also help with cleaning by eliminating the grout joints. Extra storage over the toilet is very convenient. But the favorite items of the client are all the sparkles including the beveled mirror pieces at the vanity cabinets, the mother of pearl large chandelier and sconces, the bits of glass and mirror in the countertops and a few crystal knobs and polished nickel touches. (Photo Credit; Shawn Lober Construction)
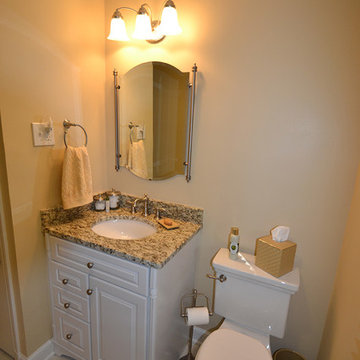
This Upper Arlington, Ohio, kitchen, bath and laundry room remodel allows natural light to do its job. The spaces use light colors amplifying the space and giving the rooms a larger feel. The kitchen and powder room white cabinetry is Kraftmaid's Marquette style in Cherry Vintage Bisque, while the kitchen island and master bathroom vanity feature Kraftmaid's Marquette style in Cognac.
Cloakroom with Raised-panel Cabinets and a One-piece Toilet Ideas and Designs
5