Cloakroom with Raised-panel Cabinets and a One-piece Toilet Ideas and Designs
Refine by:
Budget
Sort by:Popular Today
41 - 60 of 334 photos
Item 1 of 3
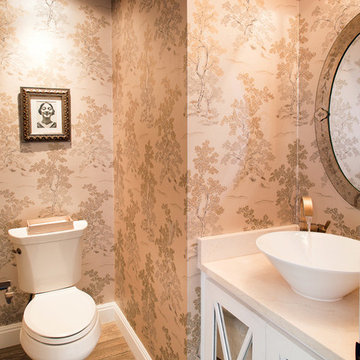
A modern-contemporary home that boasts a cool, urban style. Each room was decorated somewhat simply while featuring some jaw-dropping accents. From the bicycle wall decor in the dining room to the glass and gold-based table in the breakfast nook, each room had a unique take on contemporary design (with a nod to mid-century modern design).
Designed by Sara Barney’s BANDD DESIGN, who are based in Austin, Texas and serving throughout Round Rock, Lake Travis, West Lake Hills, and Tarrytown.
For more about BANDD DESIGN, click here: https://bandddesign.com/
To learn more about this project, click here: https://bandddesign.com/westlake-house-in-the-hills/
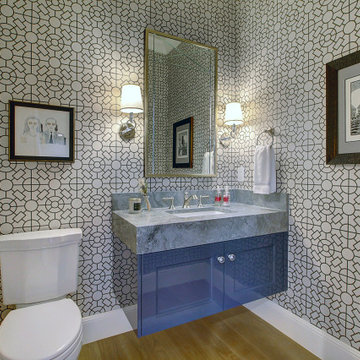
Expansive classic cloakroom in Denver with raised-panel cabinets, blue cabinets, a one-piece toilet, grey walls, light hardwood flooring, a submerged sink, marble worktops, brown floors, grey worktops, a floating vanity unit and wallpapered walls.

Our busy young homeowners were looking to move back to Indianapolis and considered building new, but they fell in love with the great bones of this Coppergate home. The home reflected different times and different lifestyles and had become poorly suited to contemporary living. We worked with Stacy Thompson of Compass Design for the design and finishing touches on this renovation. The makeover included improving the awkwardness of the front entrance into the dining room, lightening up the staircase with new spindles, treads and a brighter color scheme in the hall. New carpet and hardwoods throughout brought an enhanced consistency through the first floor. We were able to take two separate rooms and create one large sunroom with walls of windows and beautiful natural light to abound, with a custom designed fireplace. The downstairs powder received a much-needed makeover incorporating elegant transitional plumbing and lighting fixtures. In addition, we did a complete top-to-bottom makeover of the kitchen, including custom cabinetry, new appliances and plumbing and lighting fixtures. Soft gray tile and modern quartz countertops bring a clean, bright space for this family to enjoy. This delightful home, with its clean spaces and durable surfaces is a textbook example of how to take a solid but dull abode and turn it into a dream home for a young family.
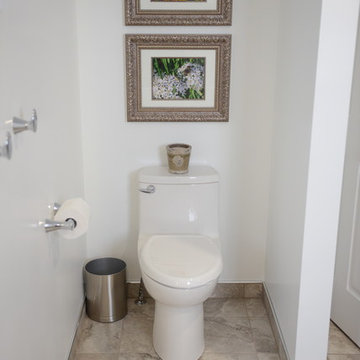
Inspiration for a large traditional cloakroom in Vancouver with raised-panel cabinets, dark wood cabinets, a one-piece toilet, white walls, porcelain flooring, a submerged sink, granite worktops, multi-coloured floors and multi-coloured worktops.
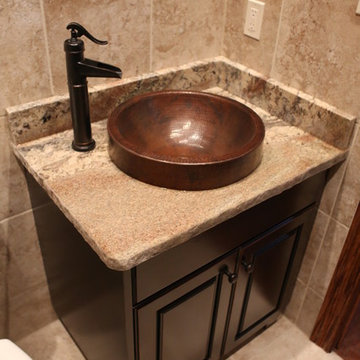
This is an example of a small rustic cloakroom in Chicago with raised-panel cabinets, dark wood cabinets, a one-piece toilet, mosaic tiles, travertine flooring, a vessel sink and granite worktops.

Opulent powder room with navy and gold wallpaper and antique mirror
Photo by Stacy Zarin Goldberg Photography
Photo of a small classic cloakroom in DC Metro with raised-panel cabinets, beige cabinets, a one-piece toilet, blue walls, ceramic flooring, a submerged sink, quartz worktops, beige floors and white worktops.
Photo of a small classic cloakroom in DC Metro with raised-panel cabinets, beige cabinets, a one-piece toilet, blue walls, ceramic flooring, a submerged sink, quartz worktops, beige floors and white worktops.
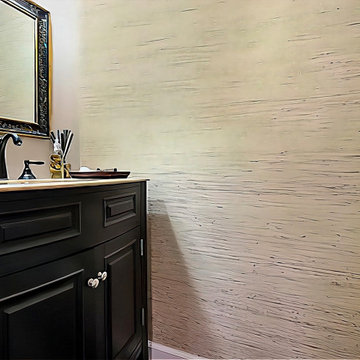
In the powder room, we used a wall covering made of straw which is reminiscent of Japanese “Charred Wood” art. The freestanding vanity features a light travertine top. A sophisticated black and gold mirror frame is adorned with Sanskrit scriptures.

Custom wood bathroom
Cathedral ceilings and seamless cabinetry complement this kitchen’s river view
The low ceilings in this ’70s contemporary were a nagging issue for the 6-foot-8 homeowner. Plus, drab interiors failed to do justice to the home’s Connecticut River view.
By raising ceilings and removing non-load-bearing partitions, architect Christopher Arelt was able to create a cathedral-within-a-cathedral structure in the kitchen, dining and living area. Decorative mahogany rafters open the space’s height, introduce a warmer palette and create a welcoming framework for light.
The homeowner, a Frank Lloyd Wright fan, wanted to emulate the famed architect’s use of reddish-brown concrete floors, and the result further warmed the interior. “Concrete has a connotation of cold and industrial but can be just the opposite,” explains Arelt.
Clunky European hardware was replaced by hidden pivot hinges, and outside cabinet corners were mitered so there is no evidence of a drawer or door from any angle.
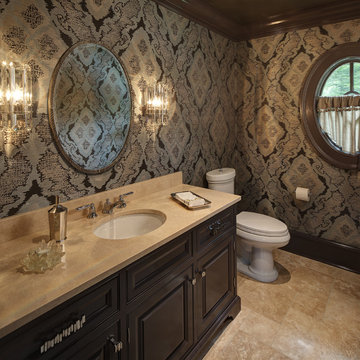
Tricia Shay Photography
Design ideas for a traditional cloakroom in Cleveland with raised-panel cabinets, brown cabinets, a one-piece toilet, travertine flooring and a submerged sink.
Design ideas for a traditional cloakroom in Cleveland with raised-panel cabinets, brown cabinets, a one-piece toilet, travertine flooring and a submerged sink.
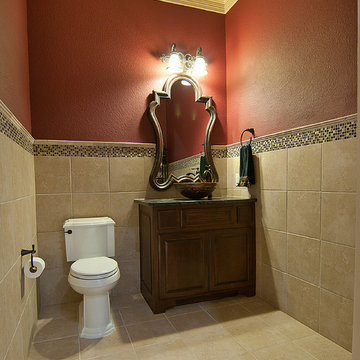
Red walls, glass vessel sink, and unique mirror really make this powder bathroom stand out!
Erika Barczak, Allied ASID, By Design Interiors, Inc. - Interior Designer
Keechi Creek Builders - Builder
Kathleen O. Ryan Fine Art Photography - Photography
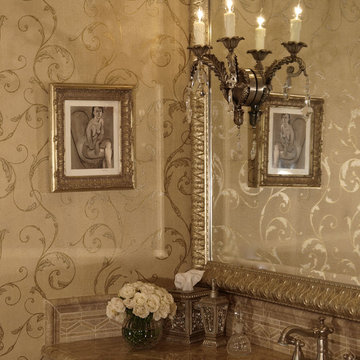
Vignette of Master Bathroom Vanity. Champagne and gold wallpaper with elegant scroll design compliments the marble vanity counter and framed wall mirror. The crystal wall sconce was mounted directly onto the mirror for extra sparkle!
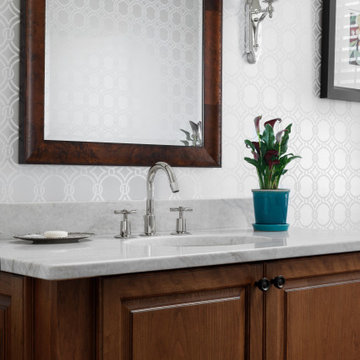
Powder room with Crosswater faucet and quartzite countertop
Design ideas for a medium sized classic cloakroom in Milwaukee with raised-panel cabinets, medium wood cabinets, a one-piece toilet, grey walls, medium hardwood flooring, a submerged sink, quartz worktops, blue floors, grey worktops, a freestanding vanity unit and wallpapered walls.
Design ideas for a medium sized classic cloakroom in Milwaukee with raised-panel cabinets, medium wood cabinets, a one-piece toilet, grey walls, medium hardwood flooring, a submerged sink, quartz worktops, blue floors, grey worktops, a freestanding vanity unit and wallpapered walls.
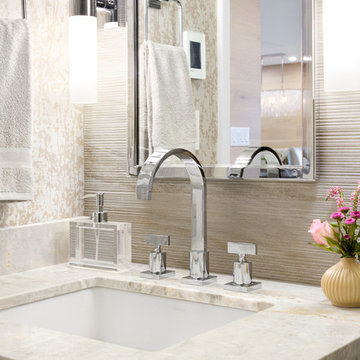
Small traditional cloakroom in Vancouver with raised-panel cabinets, white cabinets, a one-piece toilet, grey tiles, porcelain tiles, multi-coloured walls, porcelain flooring, a submerged sink, marble worktops and grey floors.
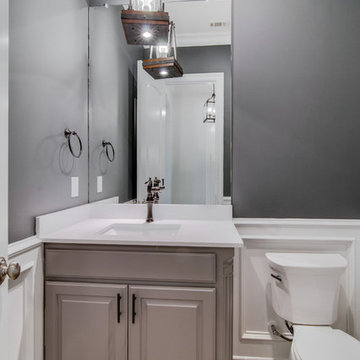
Photo of a small cloakroom in Dallas with raised-panel cabinets, grey cabinets, a one-piece toilet, grey walls, light hardwood flooring, a built-in sink and quartz worktops.
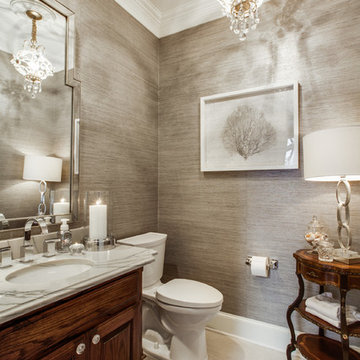
Medium sized classic cloakroom in Atlanta with raised-panel cabinets, dark wood cabinets, a one-piece toilet, grey walls and a submerged sink.
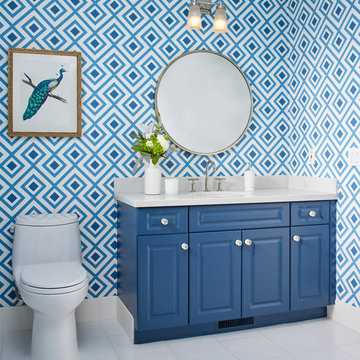
Malcolm Frearon
Design ideas for a classic cloakroom in San Francisco with raised-panel cabinets, blue cabinets, a one-piece toilet, blue walls, a submerged sink and white floors.
Design ideas for a classic cloakroom in San Francisco with raised-panel cabinets, blue cabinets, a one-piece toilet, blue walls, a submerged sink and white floors.
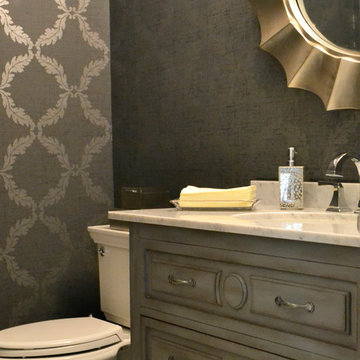
Medium sized bohemian cloakroom in New York with raised-panel cabinets, grey cabinets, a one-piece toilet, grey walls, ceramic flooring, a submerged sink, granite worktops and white worktops.
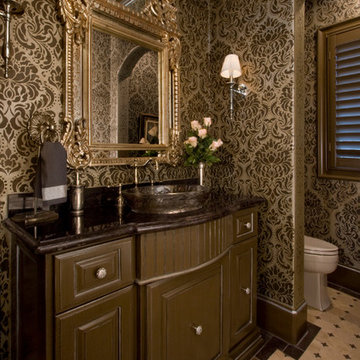
Photo Credit - Janet Lenzen
Design ideas for a large classic cloakroom in Houston with a vessel sink, raised-panel cabinets, brown cabinets, granite worktops, a one-piece toilet, beige tiles and travertine flooring.
Design ideas for a large classic cloakroom in Houston with a vessel sink, raised-panel cabinets, brown cabinets, granite worktops, a one-piece toilet, beige tiles and travertine flooring.

PHOTO CREDIT: INTERIOR DESIGN BY: HOUSE OF JORDYN ©
We can’t say enough about powder rooms, we love them! Even though they are small spaces, it still presents an amazing opportunity to showcase your design style! Our clients requested a modern and sleek customized look. With this in mind, we were able to give them special features like a wall mounted faucet, a mosaic tile accent wall, and a custom vanity. One of the challenges that comes with this design are the additional plumbing features. We even went a step ahead an installed a seamless access wall panel in the room behind the space with access to all the pipes. This way their beautiful accent wall will never be compromised if they ever need to access the pipes.
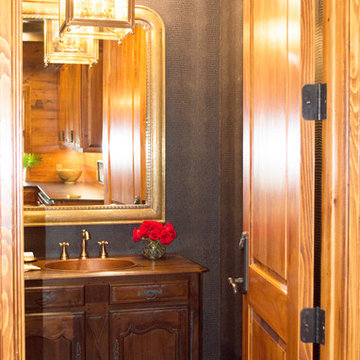
Entre Nous Design
Medium sized classic cloakroom in New Orleans with raised-panel cabinets, dark wood cabinets, a one-piece toilet, grey walls, brick flooring, an integrated sink and copper worktops.
Medium sized classic cloakroom in New Orleans with raised-panel cabinets, dark wood cabinets, a one-piece toilet, grey walls, brick flooring, an integrated sink and copper worktops.
Cloakroom with Raised-panel Cabinets and a One-piece Toilet Ideas and Designs
3