Cloakroom with Raised-panel Cabinets and a One-piece Toilet Ideas and Designs
Refine by:
Budget
Sort by:Popular Today
101 - 120 of 334 photos
Item 1 of 3
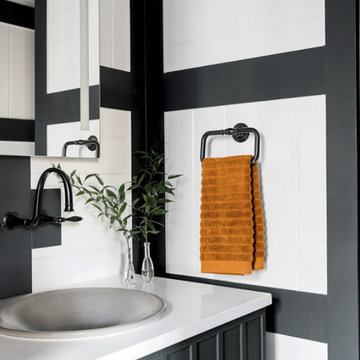
A fresh take on shiplap and wood paneling in the dazzling powder room shows how having fun with architectural details can make a space come to life.
This is an example of a small modern cloakroom in Chicago with raised-panel cabinets, black cabinets, a one-piece toilet, white walls, bamboo flooring, a built-in sink, quartz worktops, brown floors and white worktops.
This is an example of a small modern cloakroom in Chicago with raised-panel cabinets, black cabinets, a one-piece toilet, white walls, bamboo flooring, a built-in sink, quartz worktops, brown floors and white worktops.
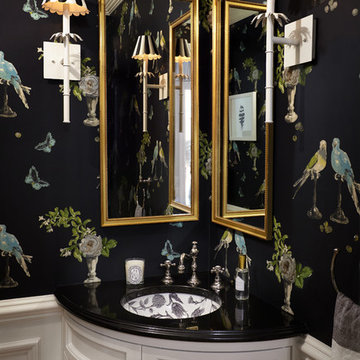
Powder room for large NYC apartment.
Sconces with custom shades
Custom corner mirrors
Bird wallpaper
Corner vanity
photo: gieves anderson
Medium sized traditional cloakroom in New York with raised-panel cabinets, white cabinets, a one-piece toilet, black tiles, black walls, medium hardwood flooring, a built-in sink, granite worktops and beige floors.
Medium sized traditional cloakroom in New York with raised-panel cabinets, white cabinets, a one-piece toilet, black tiles, black walls, medium hardwood flooring, a built-in sink, granite worktops and beige floors.
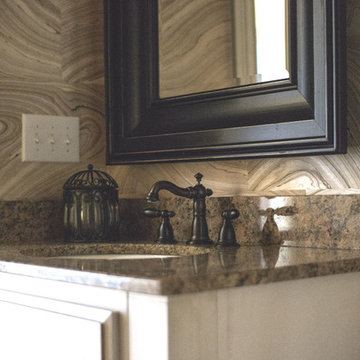
It was a pleasure to help this single dad transform a previous French Country motif into a Handsome Space with Masculine Vibe. The homeowner loves the blues you find in the Caribbean so we used those as accent colors throughout the rooms.
Entry
We painted the walls Sherwin Williams’ Latte (SW6108) to add warmth. We accessorized the homeowner’s beautiful burl wood cabinet with vibrant artwork and whimsical Chinese horses. I always recommend task lighting in a Foyer, if possible, and the rectangular lamp shade is the perfect shape to fit on the small end of the cabinet.
Powder Room
I adore the Candace Olson wallpaper we used in the Powder Room. The blocks look like sections of wood. It works great with the existing granite. Other examples of wallpaper here and here.
Great Room
We touched every surface in this Great Room from painting the walls Nomadic Desert (SW6107) to painting the ceiling Double Latte (SW9108) to make the room feel cozier to replacing the carpet with this transitional style with striated pattern to painting the white built-ins.
Furniture placement was a real challenge because the grand piano needed to stay without blocking the traffic flow through the space. The homeowner also wanted us to incorporate his chess table and chairs. We centered a small seating area in front of the fireplace utilizing two oversized club chairs and an upholstered ottoman with a wood tray that slides. The wood bases on the chairs helps their size not overpower the room. The velvet ottoman fabric with navy, azure, and teal blues is a showstopper.
We used the homeowner’s wonderful collection of unique puzzle boxes to accessorize the built-ins. We just added some pops of blues, greens and silver. The homeowner loves sculptural objects so the nickel twig wall decor was the perfect focal point above the mantle. We opted not to add anything to the mantle so it would not distract from the art piece.
We added decorative drapery panels installed on short rods between each set of doors. The homeowner was open to this abstract floral pattern in greens and blues!
We reupholstered the cushions for the chess table chairs in a fun geometric fabric that coordinates with the panel fabric. The homeowner does not use this set of doors to access the deck so we were able to position the table directly in front of them.
Kelly Sisler of Kelly Faux Creations worked her magic on the built-ins. We used Sherwin Williams’ Mega Greige (SW7031) as the base and then applied a heavy bronze glaze. It completely transformed the Great Room. Other examples of painting built-ins here and here.
We hoped you enjoyed this Handsome Space with Masculine Vibe. It was quite a transformation!
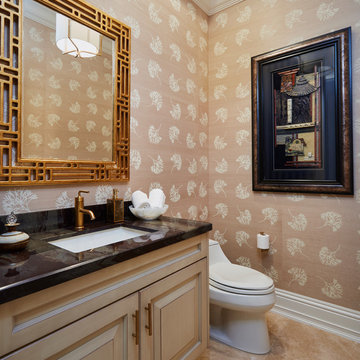
Photo of a medium sized world-inspired cloakroom in Miami with a one-piece toilet, beige walls, a submerged sink, light wood cabinets, beige floors, raised-panel cabinets and black worktops.
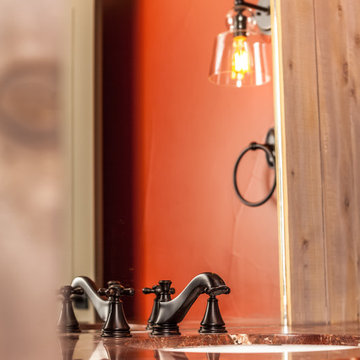
Inspiration for a medium sized traditional cloakroom in Minneapolis with raised-panel cabinets, dark wood cabinets, a one-piece toilet, brown tiles, porcelain tiles, porcelain flooring, a submerged sink, onyx worktops, red walls and brown floors.
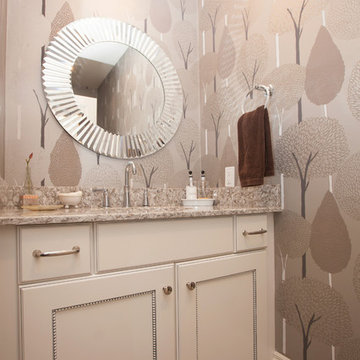
This contemporary powder room design offers style and comfort to visitors and family. The design maximizes the small space with a white vanity cabinet offering ample storage for a powder room. The integrated countertop and backsplash complements the white cabinetry, patterned wallpaper, and round mirror.
Photos by Susan Hagstrom
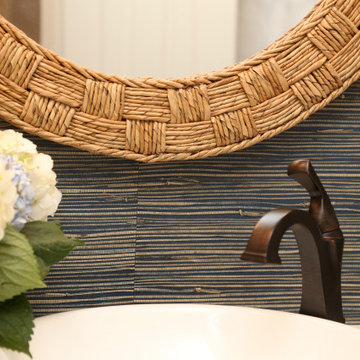
A woven materials mirror adds to the beach feel of this room.
Inspiration for a small beach style cloakroom in Denver with raised-panel cabinets, white cabinets, a one-piece toilet, blue tiles, blue walls, dark hardwood flooring, a vessel sink, engineered stone worktops, brown floors and white worktops.
Inspiration for a small beach style cloakroom in Denver with raised-panel cabinets, white cabinets, a one-piece toilet, blue tiles, blue walls, dark hardwood flooring, a vessel sink, engineered stone worktops, brown floors and white worktops.
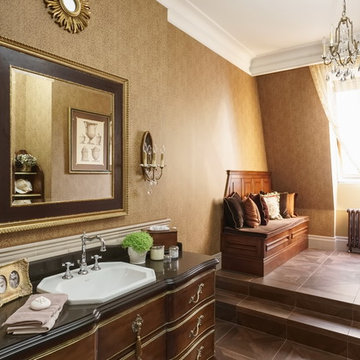
Inspiration for a large victorian cloakroom in Other with raised-panel cabinets, white cabinets, a one-piece toilet, beige tiles, ceramic tiles, white walls, ceramic flooring, a console sink, marble worktops, brown floors and white worktops.
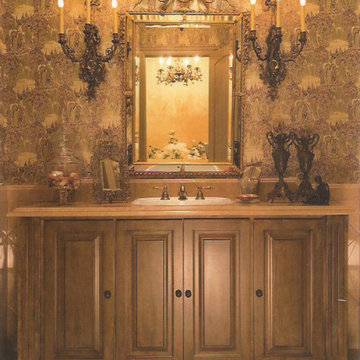
This is an example of a small traditional cloakroom in Baltimore with raised-panel cabinets, light wood cabinets, a one-piece toilet, multi-coloured tiles, multi-coloured walls, travertine flooring, a submerged sink, limestone worktops, beige floors, beige worktops, a freestanding vanity unit and wallpapered walls.
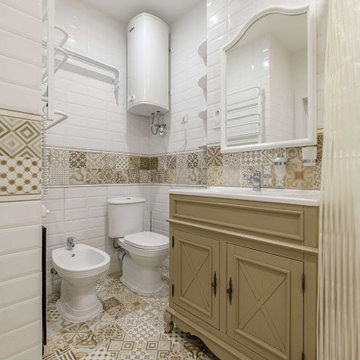
This is an example of a small rural cloakroom in Other with raised-panel cabinets, beige cabinets, a one-piece toilet, blue tiles, ceramic tiles, white walls, mosaic tile flooring, a built-in sink, brown floors and a freestanding vanity unit.
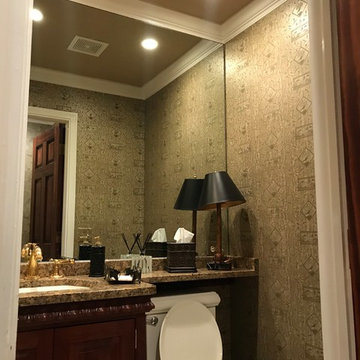
• Removed old Wallpaper and all adhesive Glue
• Hung new client chosen Wallpaper
Photo of a small traditional cloakroom in Chicago with raised-panel cabinets, dark wood cabinets, a one-piece toilet, green tiles, mirror tiles, green walls, a built-in sink, marble worktops, multi-coloured worktops, dark hardwood flooring and brown floors.
Photo of a small traditional cloakroom in Chicago with raised-panel cabinets, dark wood cabinets, a one-piece toilet, green tiles, mirror tiles, green walls, a built-in sink, marble worktops, multi-coloured worktops, dark hardwood flooring and brown floors.
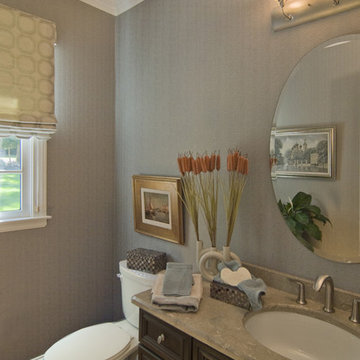
Smocked Wallpaper - Antonia Vella LX4005
Photo of a medium sized contemporary cloakroom in Charlotte with raised-panel cabinets, dark wood cabinets, a one-piece toilet, grey walls, light hardwood flooring and a submerged sink.
Photo of a medium sized contemporary cloakroom in Charlotte with raised-panel cabinets, dark wood cabinets, a one-piece toilet, grey walls, light hardwood flooring and a submerged sink.
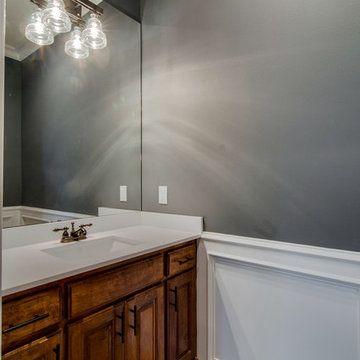
Design ideas for a small traditional cloakroom in Dallas with raised-panel cabinets, dark wood cabinets, a one-piece toilet, grey walls, a built-in sink and marble worktops.
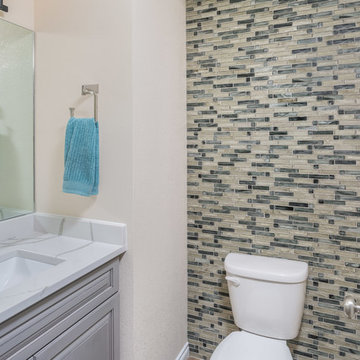
Dave M. Davis Photography
Design ideas for a small classic cloakroom in Other with raised-panel cabinets, grey cabinets, a one-piece toilet, white tiles, beige walls, a submerged sink, engineered stone worktops and glass tiles.
Design ideas for a small classic cloakroom in Other with raised-panel cabinets, grey cabinets, a one-piece toilet, white tiles, beige walls, a submerged sink, engineered stone worktops and glass tiles.
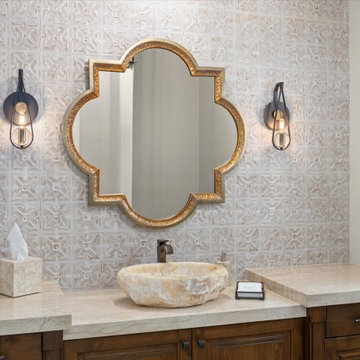
Inspiration for a large mediterranean cloakroom in San Diego with raised-panel cabinets, brown cabinets, a one-piece toilet, beige tiles, porcelain tiles, beige walls, travertine flooring, a vessel sink, granite worktops, beige floors, white worktops and a built in vanity unit.
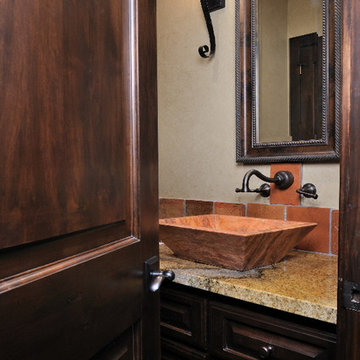
Photo of a small classic cloakroom in Houston with raised-panel cabinets, dark wood cabinets, granite worktops, red tiles, terracotta tiles, a one-piece toilet, a vessel sink and beige walls.
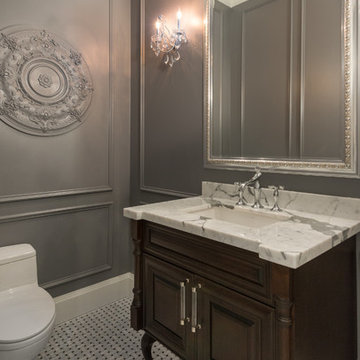
Levi Groenveld
Inspiration for a medium sized traditional cloakroom in Vancouver with raised-panel cabinets, brown cabinets, a one-piece toilet, grey tiles, grey walls, marble flooring, a submerged sink, marble worktops and white floors.
Inspiration for a medium sized traditional cloakroom in Vancouver with raised-panel cabinets, brown cabinets, a one-piece toilet, grey tiles, grey walls, marble flooring, a submerged sink, marble worktops and white floors.
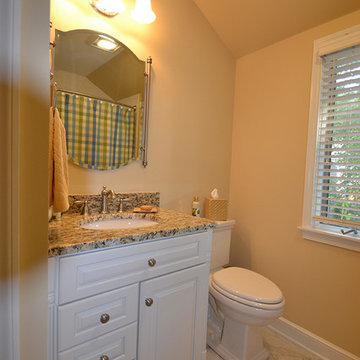
This Upper Arlington, Ohio, kitchen, bath and laundry room remodel allows natural light to do its job. The spaces use light colors amplifying the space and giving the rooms a larger feel. The kitchen and powder room white cabinetry is Kraftmaid's Marquette style in Cherry Vintage Bisque, while the kitchen island and master bathroom vanity feature Kraftmaid's Marquette style in Cognac.
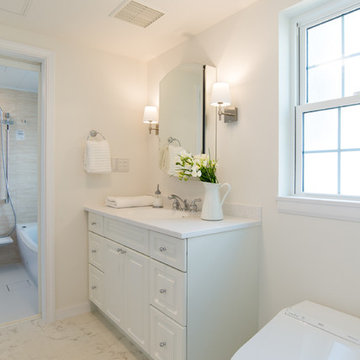
ノースアメリカンの家 千葉県松戸市 / North American style house
Design ideas for a large traditional cloakroom in Other with raised-panel cabinets, white cabinets, a one-piece toilet, beige tiles, limestone tiles, white walls, an integrated sink, solid surface worktops, white floors and grey worktops.
Design ideas for a large traditional cloakroom in Other with raised-panel cabinets, white cabinets, a one-piece toilet, beige tiles, limestone tiles, white walls, an integrated sink, solid surface worktops, white floors and grey worktops.
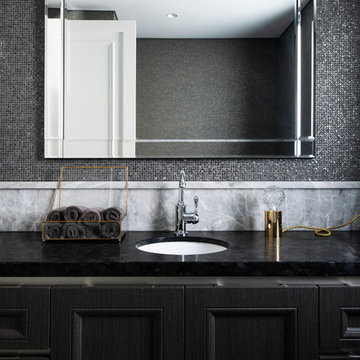
The luxurious theme continues into the bathroom, with the addition of a black stone vanity, mosaic tiles and wallpaper to create drama in this functional space.
Cloakroom with Raised-panel Cabinets and a One-piece Toilet Ideas and Designs
6