Cloakroom with Recessed-panel Cabinets and Dark Wood Cabinets Ideas and Designs
Refine by:
Budget
Sort by:Popular Today
1 - 20 of 446 photos
Item 1 of 3
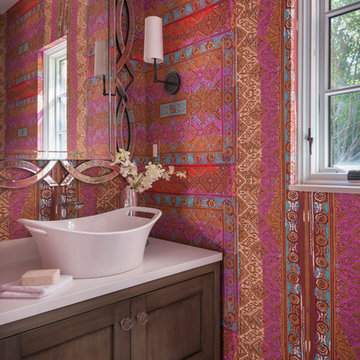
Colorful Powder Room Interior Design by Vani Sayeed studios
Photography by Nat Rea
Traditional cloakroom in Boston with recessed-panel cabinets, dark wood cabinets, a vessel sink and white worktops.
Traditional cloakroom in Boston with recessed-panel cabinets, dark wood cabinets, a vessel sink and white worktops.
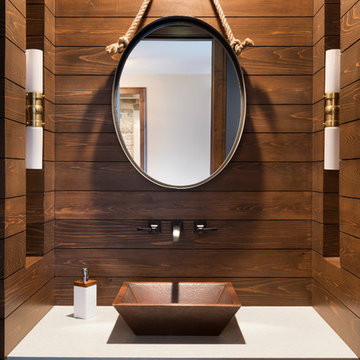
Spacecrafting
Inspiration for a nautical cloakroom in Minneapolis with recessed-panel cabinets, dark wood cabinets, brown walls, a vessel sink and white worktops.
Inspiration for a nautical cloakroom in Minneapolis with recessed-panel cabinets, dark wood cabinets, brown walls, a vessel sink and white worktops.
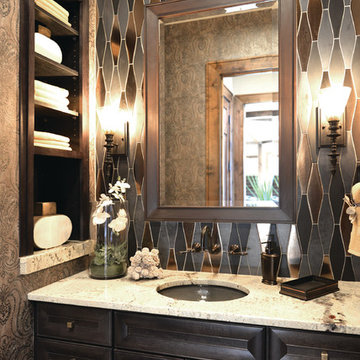
This is an example of a small contemporary cloakroom in Detroit with a submerged sink, recessed-panel cabinets, dark wood cabinets, grey tiles, multi-coloured walls and white worktops.

Photography: Steve Henke
Photo of a classic cloakroom in Minneapolis with recessed-panel cabinets, dark wood cabinets, multi-coloured walls, mosaic tile flooring, a submerged sink, black floors and white worktops.
Photo of a classic cloakroom in Minneapolis with recessed-panel cabinets, dark wood cabinets, multi-coloured walls, mosaic tile flooring, a submerged sink, black floors and white worktops.
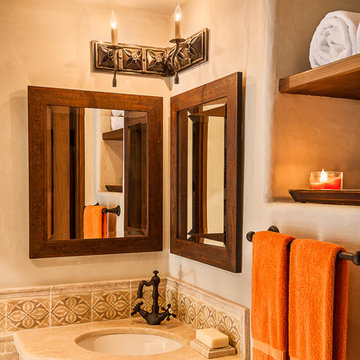
quaint hillside retreat | stunning view property.
infinity edge swimming pool design + waterfall fountain.
hand crafted iron details | classic santa barbara style.
Photography ©Ciro Coelho/ArchitecturalPhoto.com
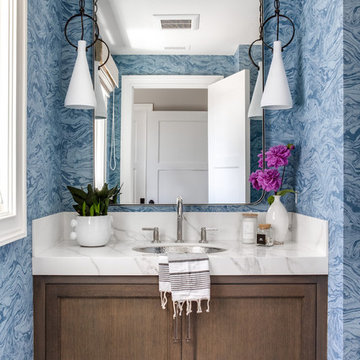
Inspiration for a classic cloakroom in Orange County with recessed-panel cabinets, dark wood cabinets, blue walls, a submerged sink, brown floors and white worktops.
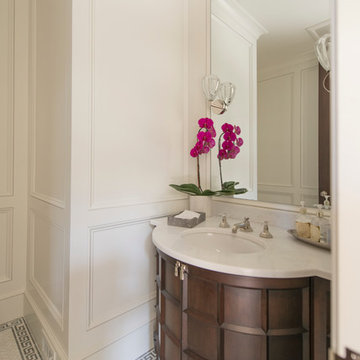
Photograph © Michael Wilkinson Photography
Small classic cloakroom in DC Metro with a submerged sink, dark wood cabinets, marble worktops, white tiles, white walls, marble flooring and recessed-panel cabinets.
Small classic cloakroom in DC Metro with a submerged sink, dark wood cabinets, marble worktops, white tiles, white walls, marble flooring and recessed-panel cabinets.
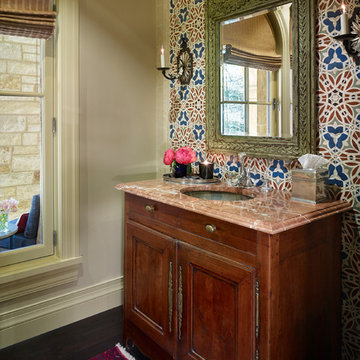
This is an example of a mediterranean cloakroom in Denver with a submerged sink, recessed-panel cabinets, dark wood cabinets, multi-coloured walls and dark hardwood flooring.

This historic 1840’s Gothic Revival home perched on the harbor, presented an array of challenges: they included a narrow-restricted lot cozy to the neighboring properties, a sensitive coastal location, and a structure desperately in need of major renovations.
The renovation concept respected the historic notion of individual rooms and connecting hallways, yet wanted to take better advantage of water views. The solution was an expansion of windows on the water siding of the house, and a small addition that incorporates an open kitchen/family room concept, the street face of the home was historically preserved.
The interior of the home has been completely refreshed, bringing in a combined reflection of art and family history with modern fanciful choices.
Adds testament to the successful renovation, the master bathroom has been described as “full of rainbows” in the morning.

Design ideas for a medium sized modern cloakroom in Seattle with recessed-panel cabinets, dark wood cabinets, a two-piece toilet, white tiles, glass tiles, grey walls, dark hardwood flooring, a submerged sink, engineered stone worktops, brown floors and white worktops.
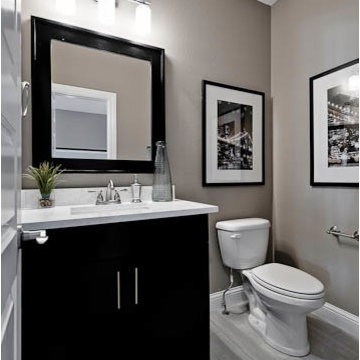
Powder room.
Inspiration for a medium sized contemporary cloakroom in Other with recessed-panel cabinets, dark wood cabinets, a two-piece toilet, grey tiles, grey walls and a submerged sink.
Inspiration for a medium sized contemporary cloakroom in Other with recessed-panel cabinets, dark wood cabinets, a two-piece toilet, grey tiles, grey walls and a submerged sink.

Inspiration for a medium sized mediterranean cloakroom in Denver with recessed-panel cabinets, dark wood cabinets, a one-piece toilet, beige walls, porcelain flooring, a vessel sink, engineered stone worktops, beige floors and beige worktops.
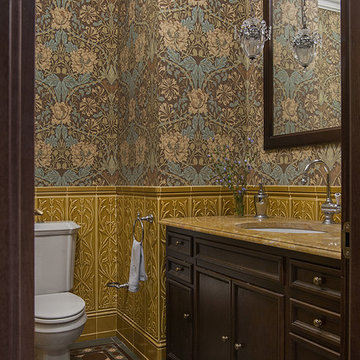
Фото: Ольга Мелекесцева, стилист: Юлия Чеботарь
This is an example of a victorian cloakroom in Moscow with recessed-panel cabinets, dark wood cabinets, a two-piece toilet, multi-coloured walls, multi-coloured floors and yellow worktops.
This is an example of a victorian cloakroom in Moscow with recessed-panel cabinets, dark wood cabinets, a two-piece toilet, multi-coloured walls, multi-coloured floors and yellow worktops.

Design ideas for a classic cloakroom in Dallas with recessed-panel cabinets, dark wood cabinets, ceramic tiles, dark hardwood flooring, marble worktops, brown walls, a vessel sink, brown floors and beige worktops.

Dizzy Goldfish
Inspiration for a small traditional cloakroom in Seattle with recessed-panel cabinets, dark wood cabinets, a two-piece toilet, beige walls, dark hardwood flooring, a submerged sink and granite worktops.
Inspiration for a small traditional cloakroom in Seattle with recessed-panel cabinets, dark wood cabinets, a two-piece toilet, beige walls, dark hardwood flooring, a submerged sink and granite worktops.

A few years back we had the opportunity to take on this custom traditional transitional ranch style project in Auburn. This home has so many exciting traits we are excited for you to see; a large open kitchen with TWO island and custom in house lighting design, solid surfaces in kitchen and bathrooms, a media/bar room, detailed and painted interior millwork, exercise room, children's wing for their bedrooms and own garage, and a large outdoor living space with a kitchen. The design process was extensive with several different materials mixed together.
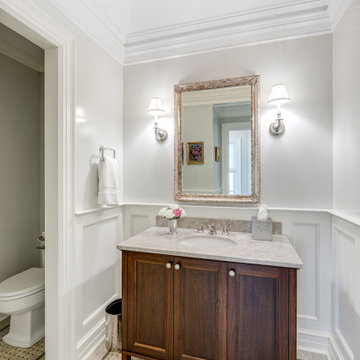
Formal powder room
Classic cloakroom in New York with recessed-panel cabinets, dark wood cabinets, white walls, a submerged sink, beige floors, grey worktops, a freestanding vanity unit and wainscoting.
Classic cloakroom in New York with recessed-panel cabinets, dark wood cabinets, white walls, a submerged sink, beige floors, grey worktops, a freestanding vanity unit and wainscoting.
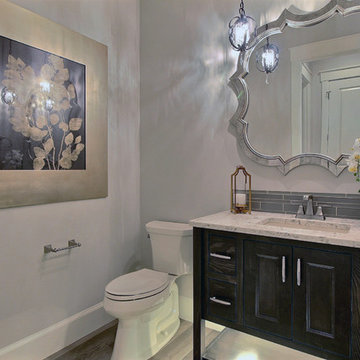
Paint by Sherwin Williams
Body Color - Agreeable Gray - SW 7029
Trim Color - Dover White - SW 6385
Media Room Wall Color - Accessible Beige - SW 7036
Flooring & Tile by Macadam Floor & Design
Hardwood by Kentwood Floors
Hardwood Product Originals Series - Milltown in Brushed Oak Calico
Counter Backsplash by Surface Art
Tile Product - Translucent Linen Glass Mosaic in Sand
Sinks by Decolav
Slab Countertops by Wall to Wall Stone Corp
Quartz Product True North Tropical White
Lighting by Destination Lighting
Fixtures by Crystorama Lighting
Interior Design by Creative Interiors & Design
Custom Cabinetry & Storage by Northwood Cabinets
Customized & Built by Cascade West Development
Photography by ExposioHDR Portland
Original Plans by Alan Mascord Design Associates
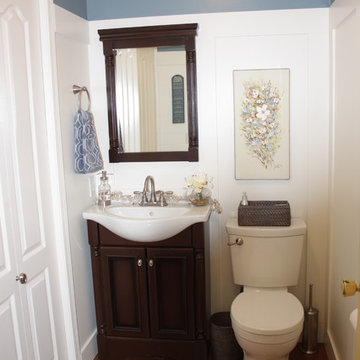
This powder room makeover executed in english cottage style included white wainscoting paneling, blue wall paint, oak hardwood, and a compact freestanding vanity / mirror combination
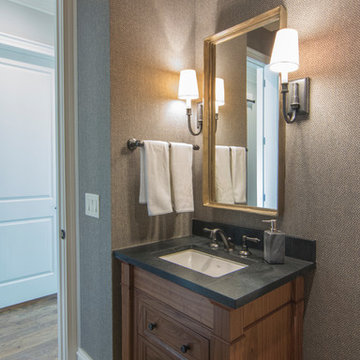
Small traditional cloakroom in Raleigh with recessed-panel cabinets, dark wood cabinets, grey walls, dark hardwood flooring, a submerged sink, brown floors and grey worktops.
Cloakroom with Recessed-panel Cabinets and Dark Wood Cabinets Ideas and Designs
1