Cloakroom with Recessed-panel Cabinets and Dark Wood Cabinets Ideas and Designs
Refine by:
Budget
Sort by:Popular Today
81 - 100 of 446 photos
Item 1 of 3
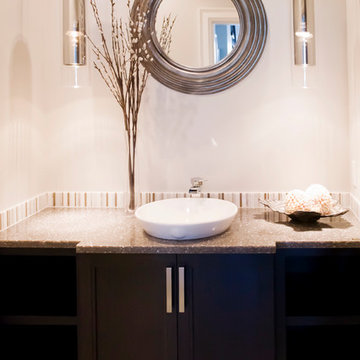
This quality built 2 storey with basement is the Canuck Place Children's Hospice Charity Show home with net proceeds of the sale being donated to Canuck Place. Built by Eagle Estates preferred builder, John Pool Construction, custom cabinetry by Starline Cabinets and interior professionally designed by Your Designer this home offers a spacious modern kitchen with alder cabinets, large island, solid surface quartz counter tops throughout, and stainless steel chimney style hood fan. Contemporary hand scraped hardwood flooring throughout the dining room and great room with coffered ceiling. Beautiful En-suite with slipper tub, Schluter Shower System & heated tile flooring. All this plus a beautiful mountain view!
Photographer: Kristy Klaassen
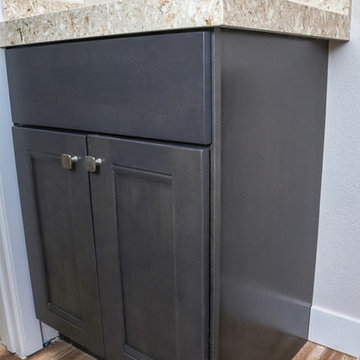
This is an example of a small contemporary cloakroom in Las Vegas with recessed-panel cabinets, dark wood cabinets, grey walls, porcelain flooring, a submerged sink, granite worktops, brown floors and beige worktops.
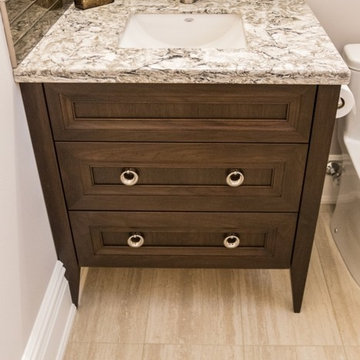
This is an example of a small classic cloakroom in Toronto with dark wood cabinets, brown tiles, grey walls, a submerged sink, granite worktops, recessed-panel cabinets, porcelain flooring and glass tiles.
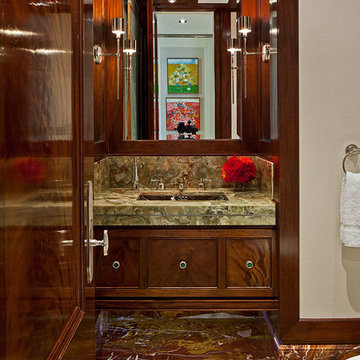
Architect: Dee Dee Eustace
Photo: Peter Sellars
Inspiration for a traditional cloakroom in Toronto with recessed-panel cabinets, dark wood cabinets, marble worktops, green tiles, brown tiles, multi-coloured floors, marble tiles and green worktops.
Inspiration for a traditional cloakroom in Toronto with recessed-panel cabinets, dark wood cabinets, marble worktops, green tiles, brown tiles, multi-coloured floors, marble tiles and green worktops.
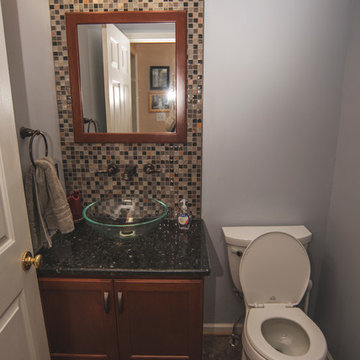
Design ideas for a small cloakroom in New York with recessed-panel cabinets, dark wood cabinets, a wall mounted toilet, brown tiles and blue walls.
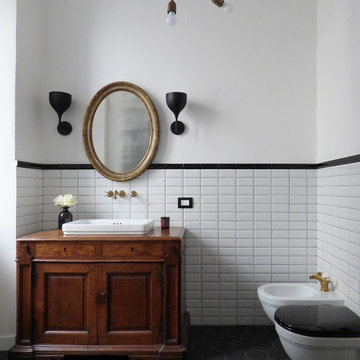
Design ideas for a medium sized contemporary cloakroom in Other with recessed-panel cabinets, a two-piece toilet, porcelain tiles, white walls, porcelain flooring, a built-in sink, wooden worktops, dark wood cabinets, black tiles, white tiles and brown worktops.
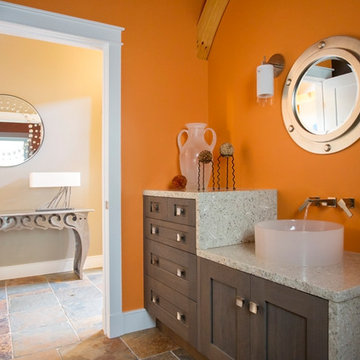
Eric Roth
Medium sized contemporary cloakroom in Jacksonville with a vessel sink, recessed-panel cabinets, dark wood cabinets, orange walls, porcelain flooring, grey worktops, terrazzo worktops and multi-coloured floors.
Medium sized contemporary cloakroom in Jacksonville with a vessel sink, recessed-panel cabinets, dark wood cabinets, orange walls, porcelain flooring, grey worktops, terrazzo worktops and multi-coloured floors.
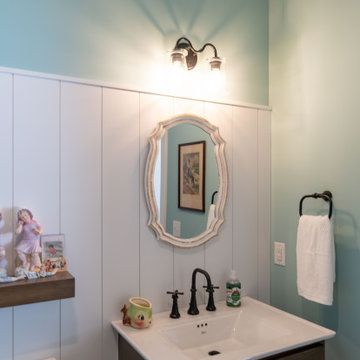
Inspiration for a rural cloakroom in Columbus with recessed-panel cabinets, dark wood cabinets, a two-piece toilet, blue walls, an integrated sink, white worktops, a built in vanity unit and tongue and groove walls.
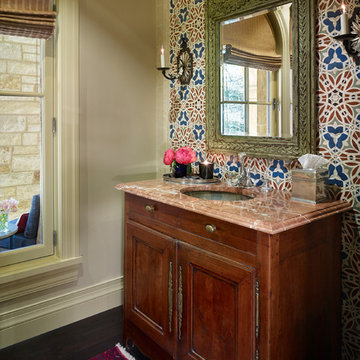
This is an example of a mediterranean cloakroom in Denver with a submerged sink, recessed-panel cabinets, dark wood cabinets, multi-coloured walls and dark hardwood flooring.
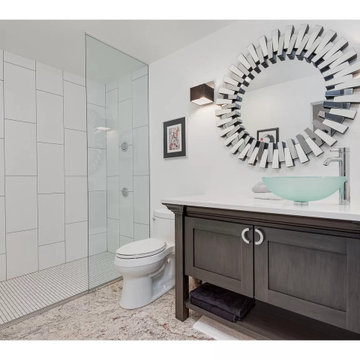
Powder room with white spring granite floor, curbless shower, body sprays and a glass vessle sink.
This is an example of a small contemporary cloakroom in Portland with recessed-panel cabinets, dark wood cabinets, a one-piece toilet, white tiles, porcelain tiles, white walls, a vessel sink, engineered stone worktops, white floors and white worktops.
This is an example of a small contemporary cloakroom in Portland with recessed-panel cabinets, dark wood cabinets, a one-piece toilet, white tiles, porcelain tiles, white walls, a vessel sink, engineered stone worktops, white floors and white worktops.
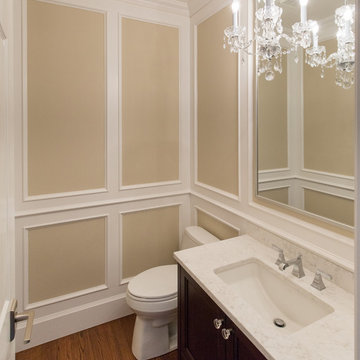
David Sutherland
Inspiration for a medium sized classic cloakroom in Vancouver with recessed-panel cabinets, dark wood cabinets, beige walls, medium hardwood flooring, a submerged sink, quartz worktops, a two-piece toilet and brown floors.
Inspiration for a medium sized classic cloakroom in Vancouver with recessed-panel cabinets, dark wood cabinets, beige walls, medium hardwood flooring, a submerged sink, quartz worktops, a two-piece toilet and brown floors.
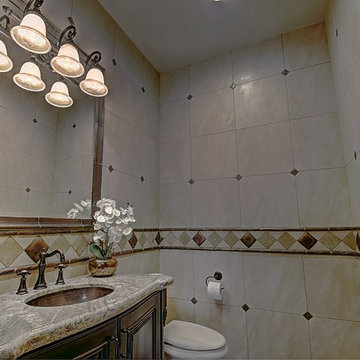
Photo of a large rustic cloakroom in Salt Lake City with a built-in sink, recessed-panel cabinets, dark wood cabinets, a one-piece toilet, white tiles, stone tiles, beige walls and porcelain flooring.
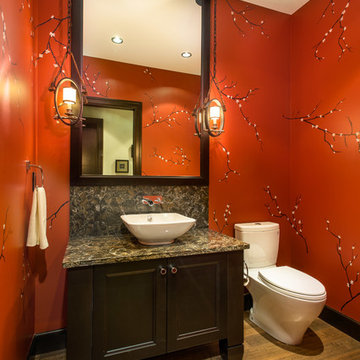
Powder room showcases hand-painted decorative wall finish, locally made free-standing furniture-style vanity, vessel sink, wall-mount faucet, Cambria counters, unique-styled mirror and pendant lights.
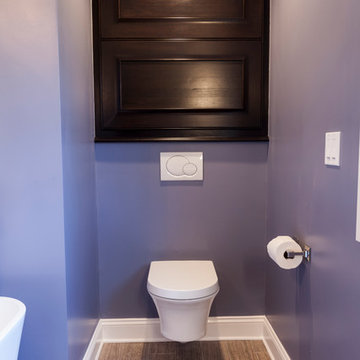
A long & narrow master bathroom & closet gets a stylish, sophisticated upgrade from designer Rachel Peterson of Simply Baths, Inc. The former bathroom & closet combination was dark and cluttered, lacking in personality and in great need of a refresh. Combining the homeowner's vision and Peterson's creative expertise, Simply Baths transformed the bathroom into a soothing transitional space that is both wonderfully luxurious and perfectly restrained.
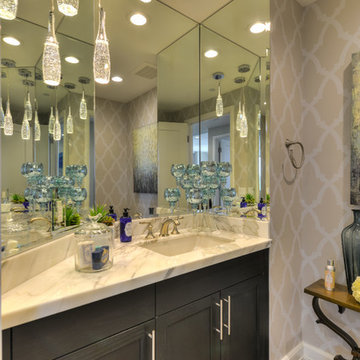
Photo of a medium sized traditional cloakroom in Austin with dark wood cabinets, grey walls, medium hardwood flooring, a submerged sink, marble worktops and recessed-panel cabinets.
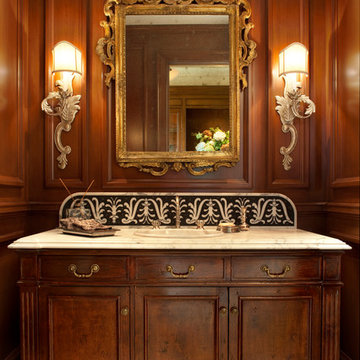
A powder room with cherry paneling, a custom designed walnut commode, and a backsplash inspired by the Sienna Cathedral floor was imagined by Jane Antonacci Interior Design. Photography by Paul Dyer
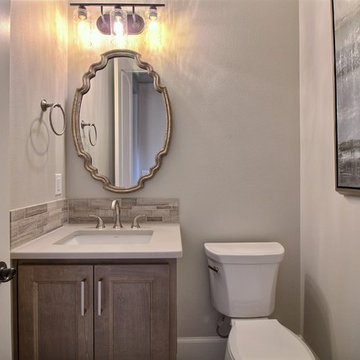
Paint Colors by Sherwin Williams
Interior Body Color : Mineral Deposit SW 7652
Interior Trim Color : Northwood Cabinets’ Eggshell
Flooring & Tile Supplied by Macadam Floor & Design
Slab Countertops by Wall to Wall Stone
Powder Vanity Product : Caesarstone Haze
Backsplash Tile by Tierra Sol
Backsplash Product : Driftwood in Muretto
Tile Floor by Emser Tile
Floor Tile Product : Esplanade in Alley
Faucets & Shower-Heads by Delta Faucet
Sinks by Decolav
Cabinets by Northwood Cabinets
Built-In Cabinetry Colors : Jute
Windows by Milgard Windows & Doors
Product : StyleLine Series Windows
Supplied by Troyco
Interior Design by Creative Interiors & Design
Lighting by Globe Lighting / Destination Lighting
Plumbing Fixtures by Kohler

Design ideas for a classic cloakroom in Other with recessed-panel cabinets, dark wood cabinets, white walls, a built-in sink and tiled worktops.
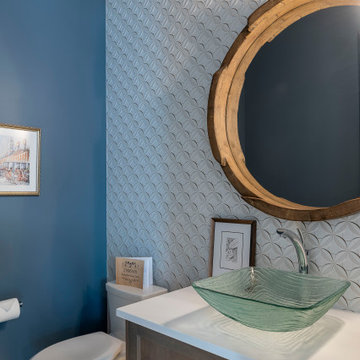
Inspiration for a small classic cloakroom in Other with recessed-panel cabinets, dark wood cabinets, a two-piece toilet, white tiles, ceramic tiles, blue walls, medium hardwood flooring, a vessel sink, engineered stone worktops, brown floors, white worktops and a floating vanity unit.
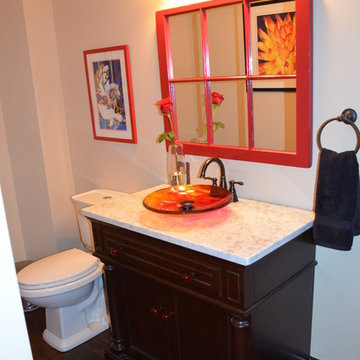
Photo of a medium sized modern cloakroom in Other with recessed-panel cabinets, dark wood cabinets, a two-piece toilet, white walls, dark hardwood flooring, a vessel sink and granite worktops.
Cloakroom with Recessed-panel Cabinets and Dark Wood Cabinets Ideas and Designs
5