Cloakroom with Shaker Cabinets and Ceramic Tiles Ideas and Designs
Refine by:
Budget
Sort by:Popular Today
41 - 60 of 291 photos
Item 1 of 3
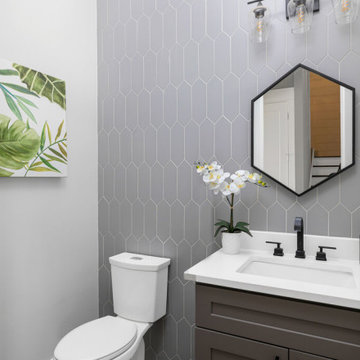
Photo of a medium sized traditional cloakroom in Atlanta with shaker cabinets, grey cabinets, a two-piece toilet, grey tiles, ceramic tiles, grey walls, dark hardwood flooring, a submerged sink, quartz worktops, brown floors, white worktops and a freestanding vanity unit.
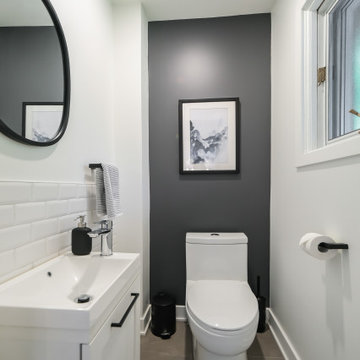
small powder room
metro tile on the wall, grey ceramic tile on the floor
rond mirror
gray wall in accent
This is an example of a small scandi cloakroom in Montreal with shaker cabinets, white cabinets, a one-piece toilet, white tiles, ceramic tiles, white walls, ceramic flooring, an integrated sink, grey floors and a floating vanity unit.
This is an example of a small scandi cloakroom in Montreal with shaker cabinets, white cabinets, a one-piece toilet, white tiles, ceramic tiles, white walls, ceramic flooring, an integrated sink, grey floors and a floating vanity unit.
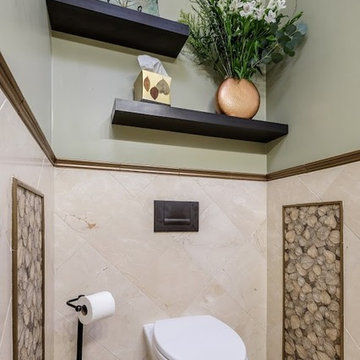
This is an example of a medium sized contemporary cloakroom in Sacramento with brown cabinets, a wall mounted toilet, beige tiles, ceramic tiles, beige walls, limestone flooring, a vessel sink and shaker cabinets.
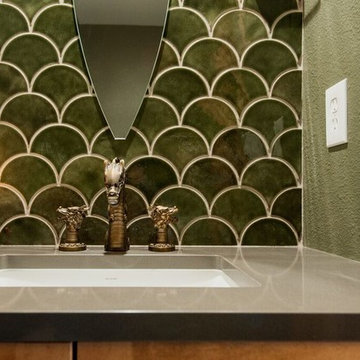
A powder room designed around a dragon faucet that wows D&D Players! How do you do this? You use tiles that looks like scales, wall lights that look like torches and create a custom mirror to resemble the eye of a dragon.
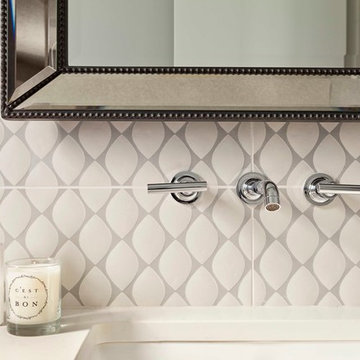
Susie Brenner Photography
Small contemporary cloakroom in Denver with shaker cabinets, white cabinets, a two-piece toilet, grey tiles, ceramic tiles, grey walls, dark hardwood flooring, a wall-mounted sink and engineered stone worktops.
Small contemporary cloakroom in Denver with shaker cabinets, white cabinets, a two-piece toilet, grey tiles, ceramic tiles, grey walls, dark hardwood flooring, a wall-mounted sink and engineered stone worktops.
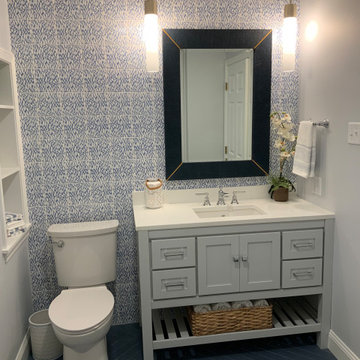
Inspiration for a medium sized beach style cloakroom in Portland Maine with shaker cabinets, grey cabinets, a two-piece toilet, blue tiles, ceramic tiles, grey walls, ceramic flooring, a submerged sink, quartz worktops, blue floors, white worktops and a freestanding vanity unit.

Newly constructed Smart home with attached 3 car garage in Encino! A proud oak tree beckons you to this blend of beauty & function offering recessed lighting, LED accents, large windows, wide plank wood floors & built-ins throughout. Enter the open floorplan including a light filled dining room, airy living room offering decorative ceiling beams, fireplace & access to the front patio, powder room, office space & vibrant family room with a view of the backyard. A gourmets delight is this kitchen showcasing built-in stainless-steel appliances, double kitchen island & dining nook. There’s even an ensuite guest bedroom & butler’s pantry. Hosting fun filled movie nights is turned up a notch with the home theater featuring LED lights along the ceiling, creating an immersive cinematic experience. Upstairs, find a large laundry room, 4 ensuite bedrooms with walk-in closets & a lounge space. The master bedroom has His & Hers walk-in closets, dual shower, soaking tub & dual vanity. Outside is an entertainer’s dream from the barbecue kitchen to the refreshing pool & playing court, plus added patio space, a cabana with bathroom & separate exercise/massage room. With lovely landscaping & fully fenced yard, this home has everything a homeowner could dream of!
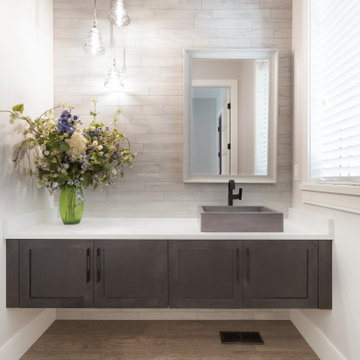
Clay Construction | clayconstruction.ca | 604-560-8727 | Duy Nguyen Photography
Design ideas for a medium sized traditional cloakroom in Vancouver with shaker cabinets, dark wood cabinets, a one-piece toilet, grey tiles, ceramic tiles, white walls, medium hardwood flooring, a vessel sink, engineered stone worktops, brown floors and white worktops.
Design ideas for a medium sized traditional cloakroom in Vancouver with shaker cabinets, dark wood cabinets, a one-piece toilet, grey tiles, ceramic tiles, white walls, medium hardwood flooring, a vessel sink, engineered stone worktops, brown floors and white worktops.
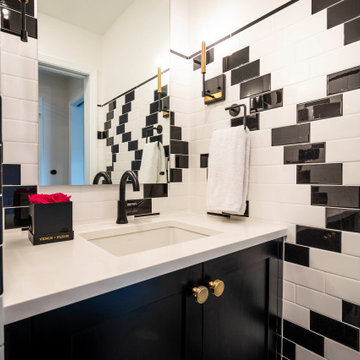
We had renovated others areas of this home and enjoyed designing and renovating this fun black and white "kids" bath. With a whimsical aesthetic we wanted to do something fun and creative with black and white tile and laid out this zig zag pattern that our tile setters followed well. We used black tile to finish the look for base around the room and a black pencil mold to finish the top. By determining the height of the vanity and the size of the mirror, we were able to determine the best height to lay the tile up the walls. A black toilet anchors the toilet niche and the floating black vanity is gorgeous with the pop of white quartz top and sink and a black faucet make for a gorgeous aesthetic. Black and Gold sconces mounted on the side walls finish this fun room for the "kid" in all of us.
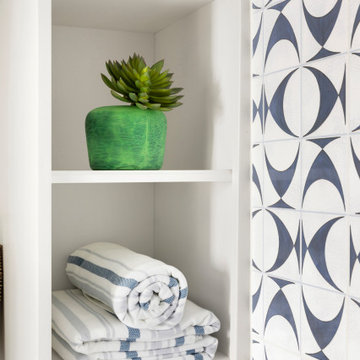
Photo of a small coastal cloakroom in Minneapolis with shaker cabinets, medium wood cabinets, a two-piece toilet, blue tiles, ceramic tiles, blue walls, porcelain flooring, an integrated sink, solid surface worktops, blue floors, white worktops and a freestanding vanity unit.

This Ensuite bathroom highlights a luxurious mix of industrial design mixed with traditional country features.
The true eyecatcher in this space is the Bronze Cast Iron Freestanding Bath. Our client had a true adventurous spirit when it comes to design.
We ensured all the 21st century modern conveniences are included within the retro style bathroom.
A large walk in shower with both a rose over head rain shower and hand set for the everyday convenience.
His and Her separate basin units with ample amount of storage and large counter areas.
Finally to tie all design together we used a statement star tile on the floor to compliment the black wood panelling surround the bathroom.
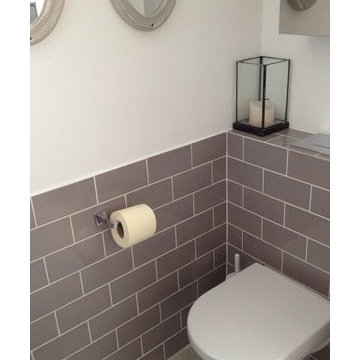
Cloakroom/slash laundry room. Tired in a cappuccino coloured metro tile. Space saving washbasin and wall mounted wc.
Photo of a small modern cloakroom in London with shaker cabinets, white cabinets, a wall mounted toilet, grey tiles, ceramic tiles, grey walls, ceramic flooring, a wall-mounted sink and white floors.
Photo of a small modern cloakroom in London with shaker cabinets, white cabinets, a wall mounted toilet, grey tiles, ceramic tiles, grey walls, ceramic flooring, a wall-mounted sink and white floors.
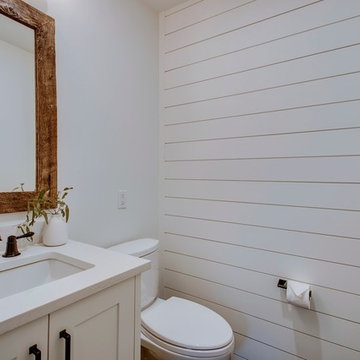
Shiplap feature wall in the powder bath just off of the mud/laundry room.
Medium sized country cloakroom in Calgary with shaker cabinets, white cabinets, a two-piece toilet, white tiles, ceramic tiles, white walls, a submerged sink and engineered stone worktops.
Medium sized country cloakroom in Calgary with shaker cabinets, white cabinets, a two-piece toilet, white tiles, ceramic tiles, white walls, a submerged sink and engineered stone worktops.
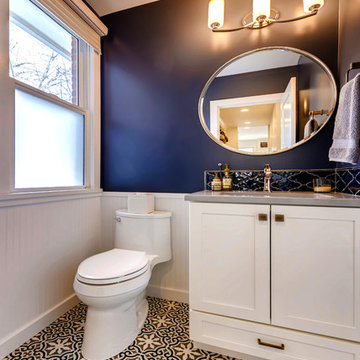
Rodwin Architecture & Skycastle Homes
Location: Boulder, CO USA
Our clients asked us to breathe new life into a dark and chopped up 1990’s home, that had a solid shell but a dysfunctional floor plan and dated finishes. We took down all the walls and created an open concept, sunny plan where all the public social spaces connected. We added a Dutch front door and created both a foyer and proper mud-room for the first time, so guests now had a sense of arrival and a place to hang their jackets. The odd dated kitchen that was the heart of the home was rebuilt from scratch with a simple white and blue palette. We opened up the south wall of the main floor with large windows and doors to help BBQ’s and parties flow from inside to the patio. The sagging and faded wrap-around porch was rebuilt from scratch. We re-arranged the interior spaces to create a dream kid’s playroom packed with organized storage and just far enough away from the grown-ups so that everyone can co-exist peacefully. We redid the finishes & fixtures throughout, and opened up the staircase to be an elegant path through this 4 storey house.
Built by Skycastle Construction.
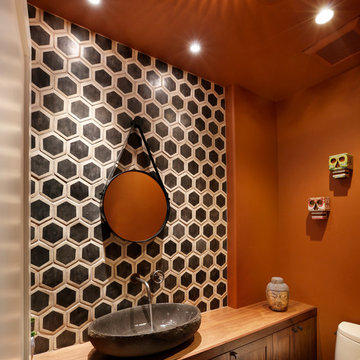
Bernard Andre
Small bohemian cloakroom in San Francisco with a vessel sink, shaker cabinets, wooden worktops, ceramic tiles, orange walls, black and white tiles, dark wood cabinets, a one-piece toilet and brown worktops.
Small bohemian cloakroom in San Francisco with a vessel sink, shaker cabinets, wooden worktops, ceramic tiles, orange walls, black and white tiles, dark wood cabinets, a one-piece toilet and brown worktops.
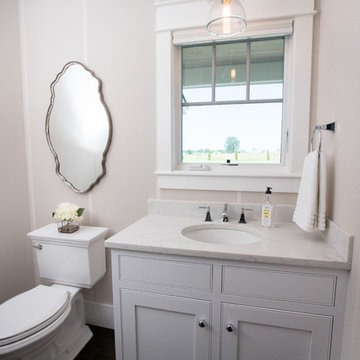
Jennifer Mayo Studios
Medium sized classic cloakroom in Other with shaker cabinets, white cabinets, a two-piece toilet, white tiles, ceramic tiles, white walls, porcelain flooring, a submerged sink, engineered stone worktops and grey floors.
Medium sized classic cloakroom in Other with shaker cabinets, white cabinets, a two-piece toilet, white tiles, ceramic tiles, white walls, porcelain flooring, a submerged sink, engineered stone worktops and grey floors.

Colin Price Photography
Inspiration for a medium sized bohemian cloakroom in San Francisco with shaker cabinets, blue cabinets, a one-piece toilet, blue tiles, ceramic tiles, white walls, ceramic flooring, a submerged sink, engineered stone worktops, white floors, white worktops and a built in vanity unit.
Inspiration for a medium sized bohemian cloakroom in San Francisco with shaker cabinets, blue cabinets, a one-piece toilet, blue tiles, ceramic tiles, white walls, ceramic flooring, a submerged sink, engineered stone worktops, white floors, white worktops and a built in vanity unit.
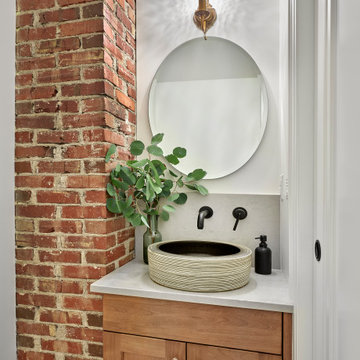
A small powder room off the kitchen matches the island in finishes. With a vessel sink and brick column the space brings additional character to the room.
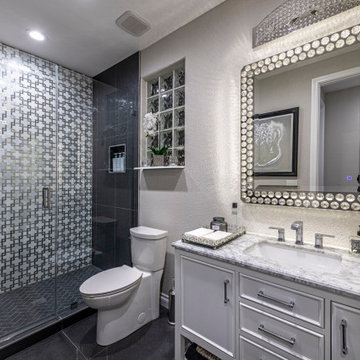
Powder room with amazing wall tile, and LED lighting
Design ideas for a large traditional cloakroom in Las Vegas with shaker cabinets, white cabinets, a two-piece toilet, grey tiles, ceramic tiles, grey walls, ceramic flooring, a submerged sink, quartz worktops, grey floors, white worktops and a freestanding vanity unit.
Design ideas for a large traditional cloakroom in Las Vegas with shaker cabinets, white cabinets, a two-piece toilet, grey tiles, ceramic tiles, grey walls, ceramic flooring, a submerged sink, quartz worktops, grey floors, white worktops and a freestanding vanity unit.

This is an example of a medium sized traditional cloakroom in Tampa with shaker cabinets, white cabinets, a two-piece toilet, white tiles, ceramic tiles, white walls, vinyl flooring, a submerged sink, engineered stone worktops, grey floors, grey worktops, a built in vanity unit and tongue and groove walls.
Cloakroom with Shaker Cabinets and Ceramic Tiles Ideas and Designs
3