Cloakroom with Shaker Cabinets and Porcelain Flooring Ideas and Designs
Refine by:
Budget
Sort by:Popular Today
121 - 140 of 678 photos
Item 1 of 3
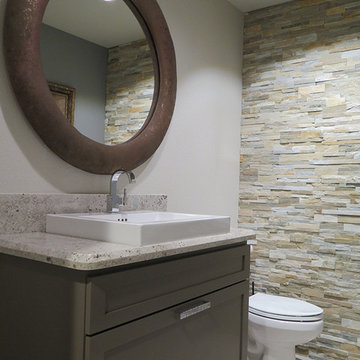
this compact powder room packs a powerful modern punch with the stone wall, semi-recessed sink, custom finished mirror and custom chest-styled cabinet with large drawer - soft taupe paint scheme was pulled from the colors in the stone wall. Terry Harrison
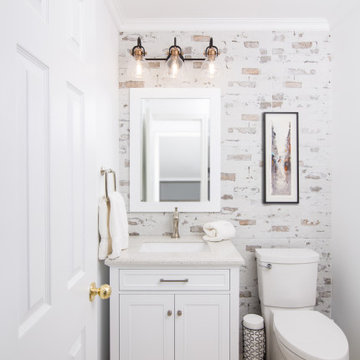
This is an example of a medium sized classic cloakroom with shaker cabinets, white cabinets, a two-piece toilet, beige tiles, grey tiles, white walls, porcelain flooring, a submerged sink, beige floors and grey worktops.
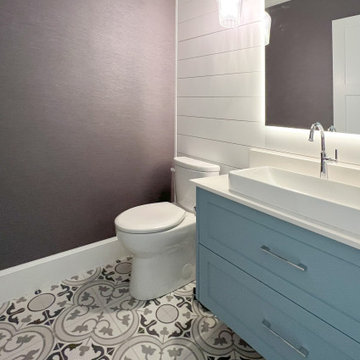
This is an example of a medium sized cloakroom in Vancouver with shaker cabinets, blue cabinets, a one-piece toilet, black walls, porcelain flooring, a vessel sink, engineered stone worktops, multi-coloured floors, white worktops, a floating vanity unit and tongue and groove walls.
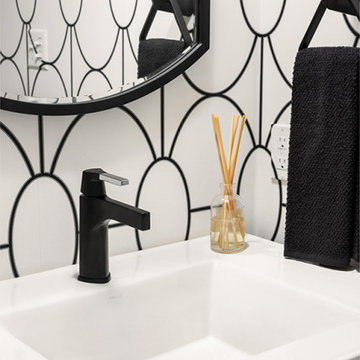
Photo of a small traditional cloakroom in St Louis with shaker cabinets, medium wood cabinets, porcelain flooring, engineered stone worktops, white floors, white worktops, a floating vanity unit and wallpapered walls.
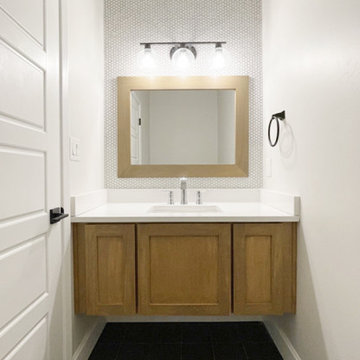
Design ideas for a small contemporary cloakroom in Albuquerque with shaker cabinets, light wood cabinets, a two-piece toilet, white tiles, mosaic tiles, porcelain flooring, a submerged sink, engineered stone worktops, black floors, white worktops and a floating vanity unit.

This Arts and Crafts century home in the heart of Toronto needed brightening and a few structural changes. The client wanted a powder room on the main floor where none existed, a larger coat closet, to increase the opening from her kitchen into her dining room and to completely renovate her kitchen. Along with several other updates, this house came together in such an amazing way. The home is bright and happy, the kitchen is functional with a build-in dinette, and a long island. The renovated dining area is home to stunning built-in cabinetry to showcase the client's pretty collectibles, the light fixtures are works of art and the powder room in a jewel in the center of the home. The unique finishes, including the powder room wallpaper, the antique crystal door knobs, a picket backsplash and unique colours come together with respect to the home's original architecture and style, and an updated look that works for today's modern homeowner. Custom chairs, velvet barstools and freshly painted spaces bring additional moments of well thought out design elements. Mostly, we love that the kitchen, although it appears white, is really a very light gray green called Titanium, looking soft and warm in this new and updated space.
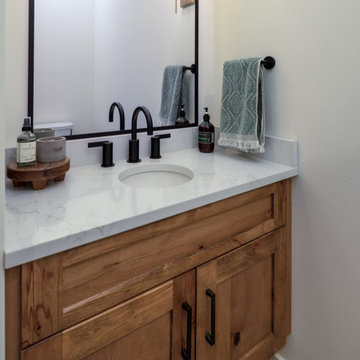
Inspiration for a medium sized rural cloakroom in Other with shaker cabinets, medium wood cabinets, white walls, porcelain flooring, a submerged sink, engineered stone worktops, white floors, white worktops, a freestanding vanity unit and panelled walls.
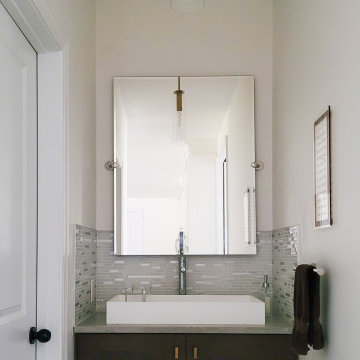
This floating bathroom vanity is located outside the bathroom and adjacent to the kitchen. The design ties into the kitchen with a custom vanity made from the same dark oak as the kitchen island and include a matching countertop and backsplash. The sizeable frameless wall mirror reflects light into the dark area, making the small space feel larger. While the plumbing fixtures are chrome to match the stainless steel finishes in the kitchen, the cabinet hardware and modern light fixture are brass for a two-tone elevated style.
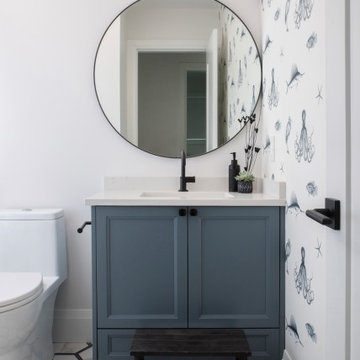
Inspiration for a classic cloakroom in Vancouver with grey cabinets, a one-piece toilet, white walls, a submerged sink, multi-coloured floors, white worktops, a built in vanity unit, wallpapered walls, shaker cabinets, porcelain flooring and engineered stone worktops.
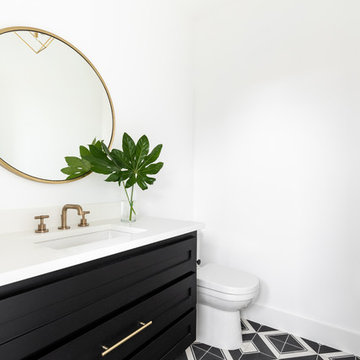
Hunter Coon
Design ideas for a small contemporary cloakroom in Dallas with shaker cabinets, black cabinets, a two-piece toilet, white walls, porcelain flooring, a submerged sink, engineered stone worktops, multi-coloured floors and white worktops.
Design ideas for a small contemporary cloakroom in Dallas with shaker cabinets, black cabinets, a two-piece toilet, white walls, porcelain flooring, a submerged sink, engineered stone worktops, multi-coloured floors and white worktops.
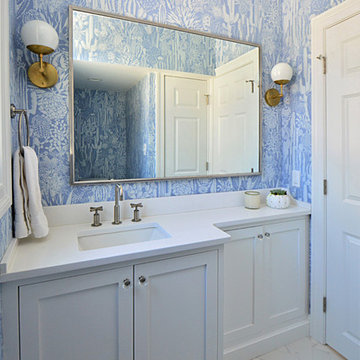
Dan Callahan
Design ideas for a small classic cloakroom in Boston with shaker cabinets, white cabinets, blue walls, porcelain flooring, a submerged sink, engineered stone worktops and white floors.
Design ideas for a small classic cloakroom in Boston with shaker cabinets, white cabinets, blue walls, porcelain flooring, a submerged sink, engineered stone worktops and white floors.
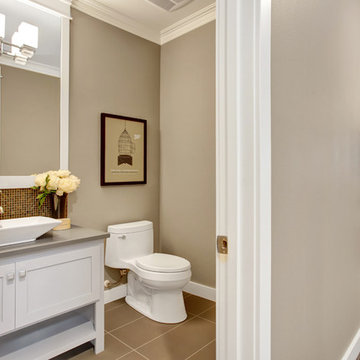
Classic cloakroom in Seattle with shaker cabinets, white cabinets, a one-piece toilet, mosaic tiles, beige walls, porcelain flooring, a vessel sink, engineered stone worktops and brown tiles.
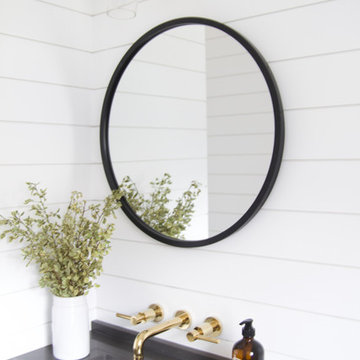
A lux, contemporary Bellevue home remodel design with black, round mirror against white shiplap walls in powder bath. Interior Design & Photography: design by Christina Perry
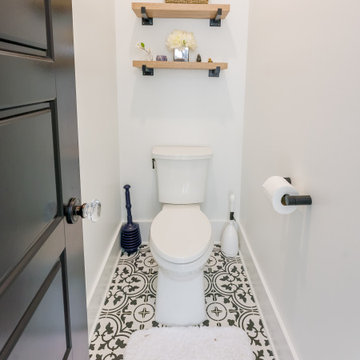
Inspiration for a retro cloakroom in Raleigh with shaker cabinets, medium wood cabinets, white tiles, ceramic tiles, white walls, porcelain flooring, a vessel sink, engineered stone worktops and white worktops.
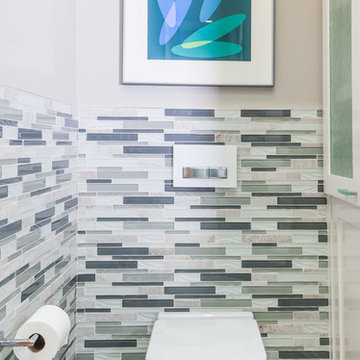
This small guest bathroom features a glass-tile mosaic wainscoting that divides the wall in two. With limited space in this bathroom, a wall-mounted single-piece toilet and cabinet storage help to maximize the space.
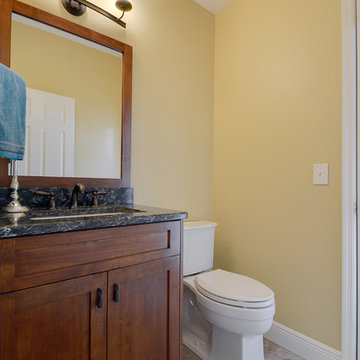
Rickie Agapito
Design ideas for a small traditional cloakroom in Tampa with a submerged sink, shaker cabinets, medium wood cabinets, engineered stone worktops, a two-piece toilet, beige walls and porcelain flooring.
Design ideas for a small traditional cloakroom in Tampa with a submerged sink, shaker cabinets, medium wood cabinets, engineered stone worktops, a two-piece toilet, beige walls and porcelain flooring.

Although many design trends come and go, it seems that the farmhouse style remains classic. And that’s a good thing, because this is a 100+ year old farmhouse.
This half bathroom was nothing special. It contained a broken, box-store vanity, low ceilings, and boring finishes. So, I came up with a plan to brighten up and bring in its farmhouse roots!
My number one priority was to the raise the ceiling. The rest of our home boasts 9-9 1/2′ ceilings. So, the fact that this ceiling was so low made the bathroom feel out of place. We tore out the drop ceiling to find the original plaster ceiling. But I had a cathedral ceiling on my heart, so we tore it out too and rebuilt the ceiling to follow the pitch of our home.
New deviations of the farmhouse style continue to surface while keeping the style rooted in the past. I kept many the characteristics of the farmhouse style: white walls, white trim, and shiplap. But I poured a little of my personal style into the mix by using a stain on the cabinet, ceiling trim, and beam and added an earthy green to the door.
Small spaces don’t need to settle for a dull, outdated design. Even if you can’t raise the ceiling, there is always untapped potential! Wallpaper, trim details, or artsy tile are all easy ways to add your special signature to any room.
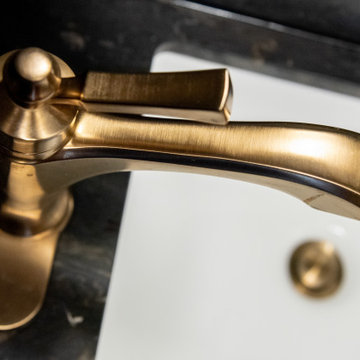
This Arts and Crafts century home in the heart of Toronto needed brightening and a few structural changes. The client wanted a powder room on the main floor where none existed, a larger coat closet, to increase the opening from her kitchen into her dining room and to completely renovate her kitchen. Along with several other updates, this house came together in such an amazing way. The home is bright and happy, the kitchen is functional with a build-in dinette, and a long island. The renovated dining area is home to stunning built-in cabinetry to showcase the client's pretty collectibles, the light fixtures are works of art and the powder room in a jewel in the center of the home. The unique finishes, including the powder room wallpaper, the antique crystal door knobs, a picket backsplash and unique colours come together with respect to the home's original architecture and style, and an updated look that works for today's modern homeowner. Custom chairs, velvet barstools and freshly painted spaces bring additional moments of well thought out design elements. Mostly, we love that the kitchen, although it appears white, is really a very light gray green called Titanium, looking soft and warm in this new and updated space.
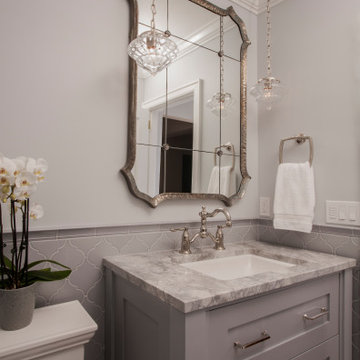
Small traditional cloakroom in Seattle with shaker cabinets, blue cabinets, a two-piece toilet, blue tiles, porcelain tiles, blue walls, porcelain flooring, a submerged sink, quartz worktops, white floors, white worktops, a freestanding vanity unit and wainscoting.
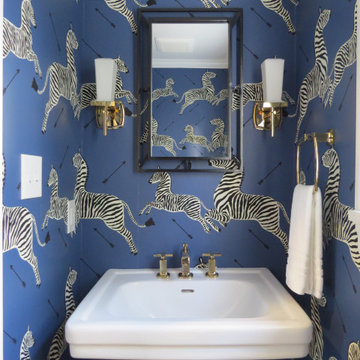
Design ideas for a medium sized traditional cloakroom in Houston with shaker cabinets, white cabinets, porcelain flooring and grey floors.
Cloakroom with Shaker Cabinets and Porcelain Flooring Ideas and Designs
7