Cloakroom with Shaker Cabinets and Porcelain Flooring Ideas and Designs
Refine by:
Budget
Sort by:Popular Today
101 - 120 of 678 photos
Item 1 of 3
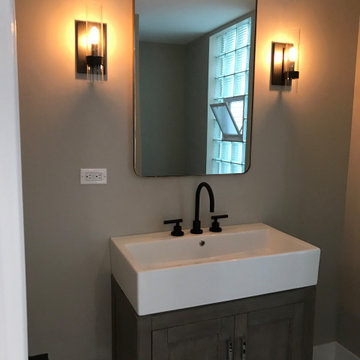
Photo of a country cloakroom in Chicago with shaker cabinets, light wood cabinets, porcelain flooring and white worktops.
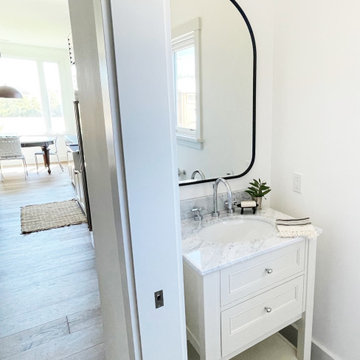
We lightened and brightened this powder room with new hex tile floor, a new vanity and faucet, a new mirror, and new paint, baseboard, toilet and window.
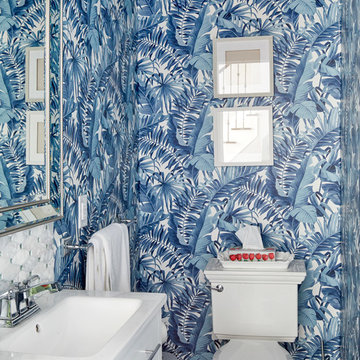
Contractor: The Gatti Group Corp.
Photos by Jason Hartog Photography
Small traditional cloakroom in Toronto with shaker cabinets, white cabinets, a two-piece toilet, multi-coloured tiles, marble tiles, blue walls, porcelain flooring, a submerged sink, engineered stone worktops, white floors and white worktops.
Small traditional cloakroom in Toronto with shaker cabinets, white cabinets, a two-piece toilet, multi-coloured tiles, marble tiles, blue walls, porcelain flooring, a submerged sink, engineered stone worktops, white floors and white worktops.

Inspiration for a small classic cloakroom in Seattle with shaker cabinets, white cabinets, a one-piece toilet, blue tiles, blue walls, porcelain flooring, a vessel sink, brown floors, white worktops, a floating vanity unit and wainscoting.
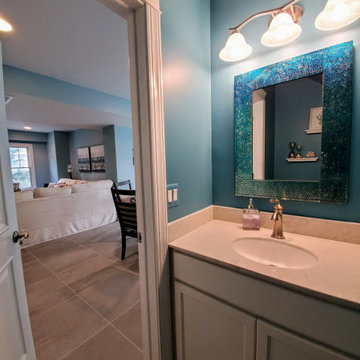
Inspiration for a small nautical cloakroom in New York with shaker cabinets, white cabinets, a two-piece toilet, blue walls, porcelain flooring, an integrated sink, engineered stone worktops, beige floors and beige worktops.
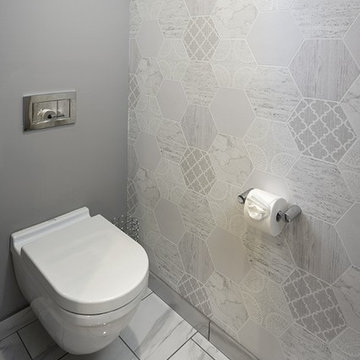
White and grey bathroom with a printed tile made this bathroom feel warm and cozy. Wall scones, gold mirrors and a mix of gold and silver accessories brought this bathroom to life.
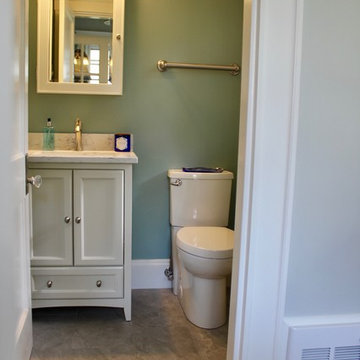
This powder room space was taken where the old pantry was which created a much needed bathroom on the first floor.
Design ideas for a small traditional cloakroom in Boston with shaker cabinets, white cabinets, a two-piece toilet, blue walls, porcelain flooring, a submerged sink, engineered stone worktops and grey floors.
Design ideas for a small traditional cloakroom in Boston with shaker cabinets, white cabinets, a two-piece toilet, blue walls, porcelain flooring, a submerged sink, engineered stone worktops and grey floors.
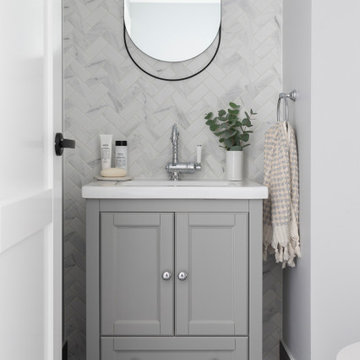
For this knock-down rebuild family home, the interior design aesthetic was Hampton’s style in the city. The brief for this home was traditional with a touch of modern. Effortlessly elegant and very detailed with a warm and welcoming vibe. Built by R.E.P Building. Photography by Hcreations.
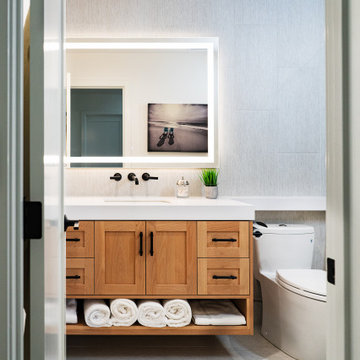
Fully remodeled dark and awkward powder room- remade into a bright airy wet room/powder room ready to receive guests from the beach or from entertaining.
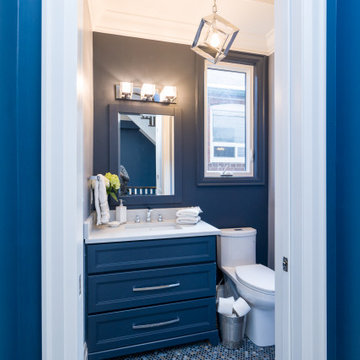
Inspiration for a traditional cloakroom in Toronto with shaker cabinets, blue cabinets, a one-piece toilet, blue walls, porcelain flooring, a submerged sink, engineered stone worktops, multi-coloured floors, white worktops and a freestanding vanity unit.
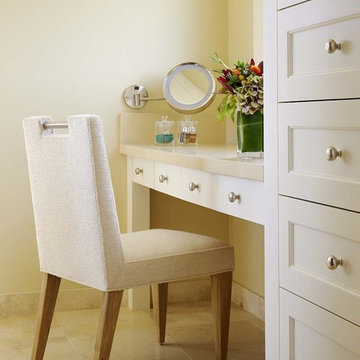
Home built by JMA (Jim Murphy and Associates); designed by architect Ani Wade, Wade Design. Interior design by Jennifer Robin Interiors. Photo credit: Joe Fletcher.
Master bedroom in contemporary farmhouse style.
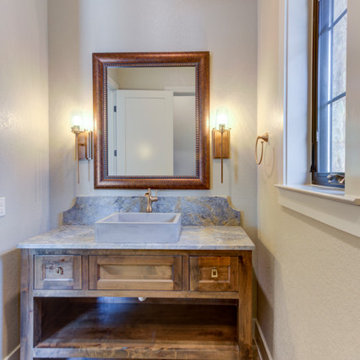
Medium sized rustic cloakroom in Austin with shaker cabinets, brown cabinets, a two-piece toilet, grey tiles, ceramic tiles, grey walls, porcelain flooring, a vessel sink, granite worktops, grey floors, grey worktops, a freestanding vanity unit and wood walls.
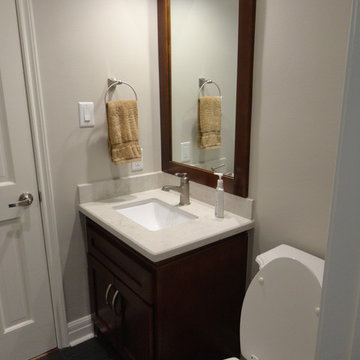
Xtreme Renovations has completed a Major Renovation Project near the Tomball area of Harris County. This project required demolition of the existing Kitchen Cabinetry and removing fur downs, rerouting HVAC Registers, Electrical and installation of Natural Gas lines for converting from an All Electric Kitchen to Natural Gas cooktop with an Xtreme Exhaust System above the new gas cooktop. Existing walls wear moved during the demolition process to expand the original footprint of the Kitchen to include additional cabinetry and relocation of the new Double Oven as well as an open Pantry area. All new Custom Built Cabinetry were installed made from Maple wood and stained to the specification of our clients. New Quartz countertops were fabricated and installed throughout the Kitchen as well as a Bar Area in the Great Room which also included Custom Built Cabinetry. New tile flooring was installed throughout the Mud Room, Kitchen, Breakfast Area, Hall Way adjoining the Formal Dining Room and Powder Bath. Back splash included both Ceramic and Glass Tile to and a touch of class and the Wow Factor our clients desired and deserved. Major drywall work was required throughout the Kitchen, Great Room, Powder Bath and Breakfast Area. Many added features such as LED lighting on dimmers were installed throughout the Kitchen including under cabinet lighting. Installation of all new appliances was included in the Kitchen as well as the Bar Area in the Great Room. Custom Built Corner Cabinetry was also installed in the Formal Dining Room.
Custom Built Crown Molding was also part of this project in the Great Room designed to match Crown Molding above doorways. Existing paneling was removed and replaced with drywall to add to this Major Update of the 1970’s constructed home. Floating, texturing and painting throughout both levels of this 2 Story Home was also completed.
The existing stairway in the Great Room was removed and new Wrought Iron Spindles, Handrails, Hardwood Flooring were installed. New Carpeting and Hardwood Flooring were included in the Renovation Project.
State of the Art CAT 6 cabling was installed in the entire home adding to the functionality of the New Home Entertainment and Computer Networking System as well as connectivity throughout the home. The Central hub area for the new cabling is climate controlled and vented for precise temperature control. Many other items were addressed during this Renovation Project including upgrading the Main Electrical Service, Custom Built Cabinetry throughout the Mud Room and creating a closet where the existing Double Oven was located with access to new shelving and coat racks in the Mud Room Area. At Xtreme Renovations, “It’s All In The Details” and our Xtreme Team from Design Concept to delivering the final product to our clients is Job One.
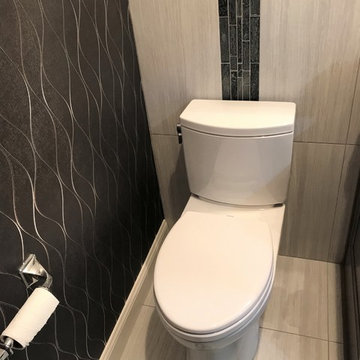
Small modern cloakroom in New York with shaker cabinets, grey cabinets, a two-piece toilet, grey tiles, porcelain tiles, grey walls, porcelain flooring, a vessel sink, engineered stone worktops, grey floors and multi-coloured worktops.
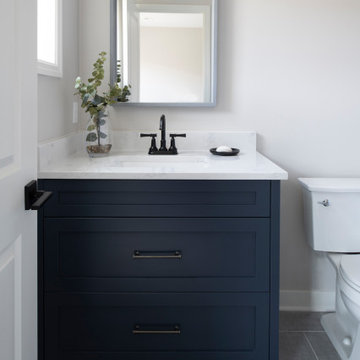
Hale Navy makes a statement in this main level powder room!
Design ideas for a small classic cloakroom in Minneapolis with shaker cabinets, blue cabinets, a two-piece toilet, white walls, porcelain flooring, a submerged sink, engineered stone worktops, blue floors, white worktops and a built in vanity unit.
Design ideas for a small classic cloakroom in Minneapolis with shaker cabinets, blue cabinets, a two-piece toilet, white walls, porcelain flooring, a submerged sink, engineered stone worktops, blue floors, white worktops and a built in vanity unit.
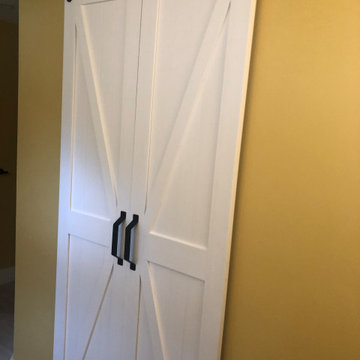
Barn door for master closet
Design ideas for a medium sized farmhouse cloakroom in Boston with shaker cabinets, black cabinets, grey walls, porcelain flooring, a submerged sink, granite worktops, multi-coloured floors and grey worktops.
Design ideas for a medium sized farmhouse cloakroom in Boston with shaker cabinets, black cabinets, grey walls, porcelain flooring, a submerged sink, granite worktops, multi-coloured floors and grey worktops.
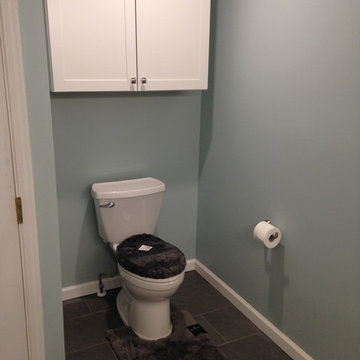
New toilet and wall cabinet storage in old shower location
Photo of a classic cloakroom in St Louis with shaker cabinets, white cabinets, a two-piece toilet, blue walls, porcelain flooring and grey floors.
Photo of a classic cloakroom in St Louis with shaker cabinets, white cabinets, a two-piece toilet, blue walls, porcelain flooring and grey floors.
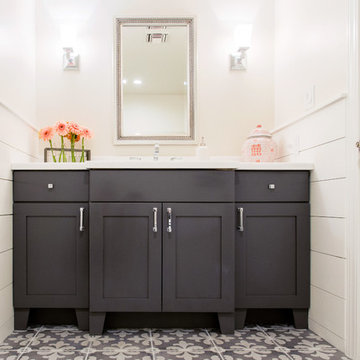
Genevieve Hansen - www.GenevieveHansen.com
This is an example of a medium sized mediterranean cloakroom in Phoenix with a submerged sink, shaker cabinets, grey cabinets, engineered stone worktops, grey tiles, white walls and porcelain flooring.
This is an example of a medium sized mediterranean cloakroom in Phoenix with a submerged sink, shaker cabinets, grey cabinets, engineered stone worktops, grey tiles, white walls and porcelain flooring.

41 West Coastal Retreat Series reveals creative, fresh ideas, for a new look to define the casual beach lifestyle of Naples.
More than a dozen custom variations and sizes are available to be built on your lot. From this spacious 3,000 square foot, 3 bedroom model, to larger 4 and 5 bedroom versions ranging from 3,500 - 10,000 square feet, including guest house options.
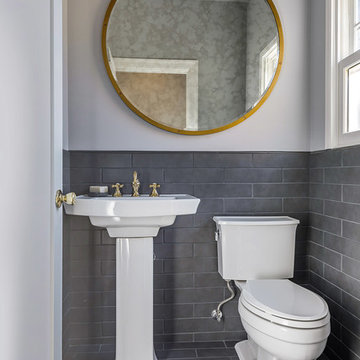
Tile folds from the floor up the wainscot. Pencil liner doubles as a window sill. Brass accents tie the rooms together.
Photo Credit: Brian McCloud
Contractor: Elliottbuild
Cloakroom with Shaker Cabinets and Porcelain Flooring Ideas and Designs
6