Cloakroom with Shaker Cabinets and Porcelain Flooring Ideas and Designs
Refine by:
Budget
Sort by:Popular Today
21 - 40 of 678 photos
Item 1 of 3

This Ensuite bathroom highlights a luxurious mix of industrial design mixed with traditional country features.
The true eyecatcher in this space is the Bronze Cast Iron Freestanding Bath. Our client had a true adventurous spirit when it comes to design.
We ensured all the 21st century modern conveniences are included within the retro style bathroom.
A large walk in shower with both a rose over head rain shower and hand set for the everyday convenience.
His and Her separate basin units with ample amount of storage and large counter areas.
Finally to tie all design together we used a statement star tile on the floor to compliment the black wood panelling surround the bathroom.

These South Shore of Boston Homeowners approached the Team at Renovisions to power-up their powder room. Their half bath, located on the first floor, is used by several guests particularly over the holidays. When considering the heavy traffic and the daily use from two toddlers in the household, it was smart to go with a stylish, yet practical design.
Wainscot made a nice change to this room, adding an architectural interest and an overall classic feel to this cape-style traditional home. Installing custom wainscoting may be a challenge for most DIY’s, however in this case the homeowners knew they needed a professional and felt they were in great hands with Renovisions. Details certainly made a difference in this project; adding crown molding, careful attention to baseboards and trims had a big hand in creating a finished look.
The painted wood vanity in color, sage reflects the trend toward using furniture-like pieces for cabinets. The smart configuration of drawers and door, allows for plenty of storage, a true luxury for a powder room. The quartz countertop was a stunning choice with veining of sage, black and white creating a Wow response when you enter the room.
The dark stained wood trims and wainscoting were painted a bright white finish and allowed the selected green/beige hue to pop. Decorative black framed family pictures produced a dramatic statement and were appealing to all guests.
The attractive glass mirror is outfitted with sconce light fixtures on either side, ensuring minimal shadows.
The homeowners are thrilled with their new look and proud to boast what was once a simple bathroom into a showcase of their personal style and taste.
"We are very happy with our new bathroom. We received many compliments on it from guests that have come to visit recently. Thanks for all of your hard work on this project!"
- Doug & Lisa M. (Hanover)
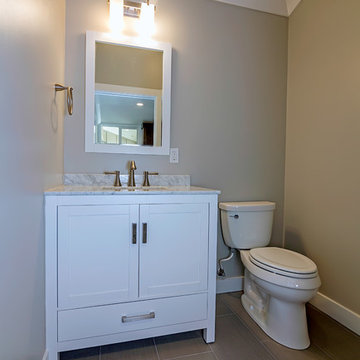
Photo of a small contemporary cloakroom in San Francisco with a submerged sink, shaker cabinets, white cabinets, granite worktops, a two-piece toilet, grey tiles, beige walls and porcelain flooring.

Inspiration for a small coastal cloakroom in Vancouver with shaker cabinets, white cabinets, a one-piece toilet, white tiles, beige walls, porcelain flooring, a vessel sink, quartz worktops, white floors, white worktops, a built in vanity unit and wallpapered walls.
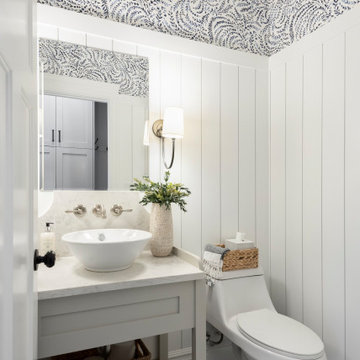
Powder bath with vertical shiplap, wallpaper, custom vanity, and patterned tile.
This is an example of a medium sized traditional cloakroom with shaker cabinets, grey cabinets, white walls, porcelain flooring, a vessel sink, engineered stone worktops, multi-coloured floors, white worktops, a freestanding vanity unit and wallpapered walls.
This is an example of a medium sized traditional cloakroom with shaker cabinets, grey cabinets, white walls, porcelain flooring, a vessel sink, engineered stone worktops, multi-coloured floors, white worktops, a freestanding vanity unit and wallpapered walls.

Photo of a small contemporary cloakroom in Vancouver with shaker cabinets, beige cabinets, a two-piece toilet, grey tiles, porcelain tiles, grey walls, porcelain flooring, a vessel sink, quartz worktops, grey floors, white worktops and a built in vanity unit.
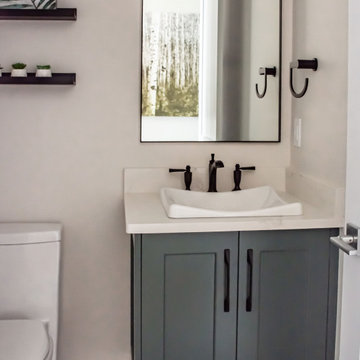
Design ideas for a medium sized contemporary cloakroom in Calgary with shaker cabinets, green cabinets, a one-piece toilet, white tiles, white walls, porcelain flooring, a built-in sink, engineered stone worktops, multi-coloured floors, white worktops and a floating vanity unit.
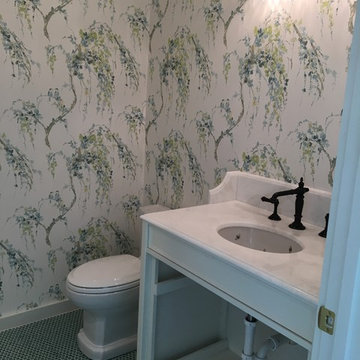
Almost done!
Inspiration for a medium sized country cloakroom in Jacksonville with shaker cabinets, white cabinets, a submerged sink, marble worktops, a one-piece toilet, white tiles, metro tiles, blue walls, porcelain flooring and turquoise floors.
Inspiration for a medium sized country cloakroom in Jacksonville with shaker cabinets, white cabinets, a submerged sink, marble worktops, a one-piece toilet, white tiles, metro tiles, blue walls, porcelain flooring and turquoise floors.
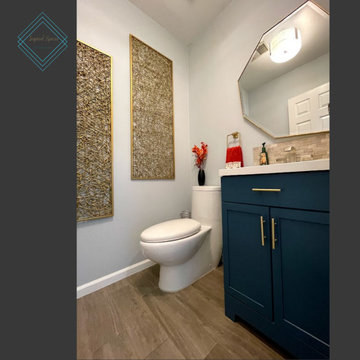
Contemporary powder room.
Inspiration for a modern cloakroom in Philadelphia with shaker cabinets, blue cabinets, grey tiles, stone tiles, blue walls, porcelain flooring, an integrated sink, grey floors, white worktops and a freestanding vanity unit.
Inspiration for a modern cloakroom in Philadelphia with shaker cabinets, blue cabinets, grey tiles, stone tiles, blue walls, porcelain flooring, an integrated sink, grey floors, white worktops and a freestanding vanity unit.

Photo of a large contemporary cloakroom in New York with shaker cabinets, white cabinets, a two-piece toilet, white tiles, porcelain tiles, green walls, porcelain flooring, a submerged sink, engineered stone worktops, white floors, white worktops and a built in vanity unit.
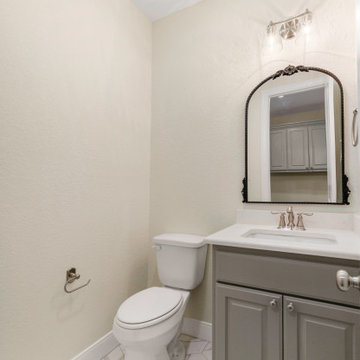
Powder room.
Inspiration for a medium sized classic cloakroom in Austin with shaker cabinets, grey cabinets, a two-piece toilet, beige walls, porcelain flooring, an integrated sink, engineered stone worktops, white floors, white worktops and a built in vanity unit.
Inspiration for a medium sized classic cloakroom in Austin with shaker cabinets, grey cabinets, a two-piece toilet, beige walls, porcelain flooring, an integrated sink, engineered stone worktops, white floors, white worktops and a built in vanity unit.

4000 sq.ft. home remodel in Chicago. Create a new open concept kitchen layout with large island. Remodeled 5 bathrooms, attic living room space with custom bar, format dining room and living room, 3 bedrooms and basement family space. All finishes are new with custom details. New walnut hardwood floor throughout the home with stairs.
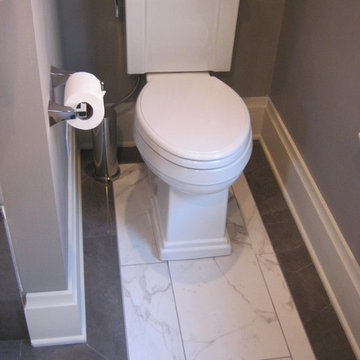
Design: Monica Lewis, CMKBD, MCR, UDCP of J.S. Brown & Co.
Inspiration for a medium sized traditional cloakroom in Columbus with a submerged sink, shaker cabinets, dark wood cabinets, engineered stone worktops, a two-piece toilet, grey tiles, porcelain tiles, grey walls and porcelain flooring.
Inspiration for a medium sized traditional cloakroom in Columbus with a submerged sink, shaker cabinets, dark wood cabinets, engineered stone worktops, a two-piece toilet, grey tiles, porcelain tiles, grey walls and porcelain flooring.
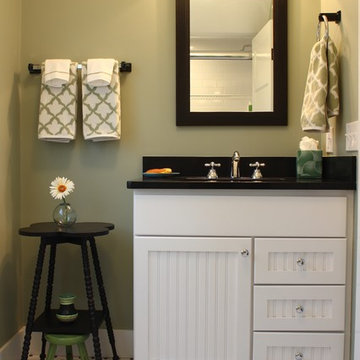
Design ideas for a medium sized country cloakroom in Providence with shaker cabinets, white cabinets, black tiles, white tiles, porcelain tiles, green walls, porcelain flooring, a submerged sink and solid surface worktops.
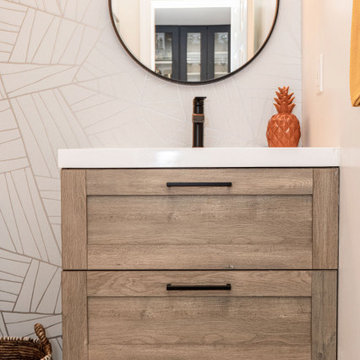
A boring powder room gets a rustic modern upgrade with a floating wood vanity, wallpaper accent wall, new modern floor tile and new accessories.
Inspiration for a small contemporary cloakroom in DC Metro with shaker cabinets, distressed cabinets, a two-piece toilet, grey walls, porcelain flooring, an integrated sink, solid surface worktops, grey floors, white worktops, a floating vanity unit and wallpapered walls.
Inspiration for a small contemporary cloakroom in DC Metro with shaker cabinets, distressed cabinets, a two-piece toilet, grey walls, porcelain flooring, an integrated sink, solid surface worktops, grey floors, white worktops, a floating vanity unit and wallpapered walls.
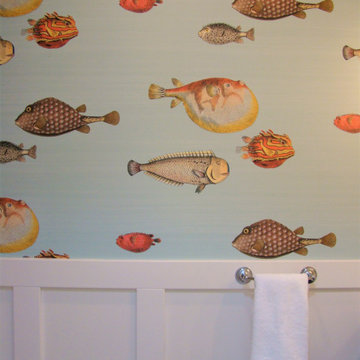
When a client in Santa Cruz decided to add on to her Arts and Crafts bungalow, she created enough space for a new powder room, and we looked to the very nearby ocean for inspiration. This coastal-themed bathroom features a very special wallpaper designed by legendary Italian designer Piero Fornasetti, and made by Cole & Sons in England. White wainscoting and a navy blue vanity anchor the room. And two iron and rope sconces with a wonderful maritime sense light this delightfully salty space.
Photos by: Fiorito Interior Design

The powder room, located off the kitchen and main entry, is designed with natural elements in mind. Including, the stone rock knobs, walnut live edge countertop, and cross sections of firewood wallpaper.
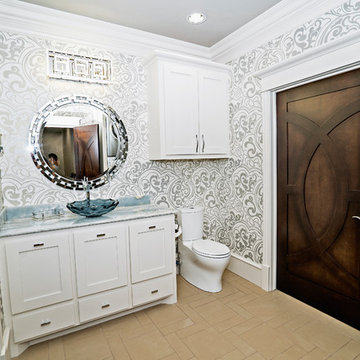
Design ideas for an expansive mediterranean cloakroom in Oklahoma City with shaker cabinets, white cabinets, a one-piece toilet, multi-coloured walls, porcelain flooring, a vessel sink, granite worktops, brown floors, blue worktops and a built in vanity unit.
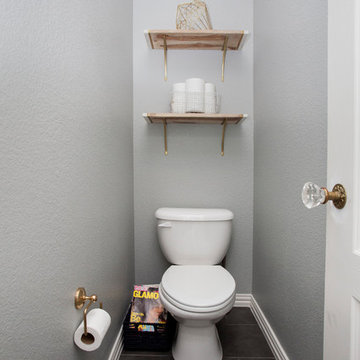
A small yet stylish modern bathroom remodel. Double standing shower with beautiful white hexagon tiles & black grout to create a great contrast.Gold round wall mirrors, dark gray flooring with white his & hers vanities and Carrera marble countertop. Gold hardware to complete the chic look.
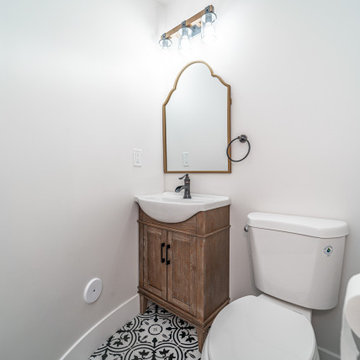
Design ideas for a medium sized contemporary cloakroom in Los Angeles with shaker cabinets, medium wood cabinets, a two-piece toilet, grey walls, porcelain flooring, a built-in sink, black floors, white worktops and a freestanding vanity unit.
Cloakroom with Shaker Cabinets and Porcelain Flooring Ideas and Designs
2