Cloakroom with Shaker Cabinets and Porcelain Flooring Ideas and Designs
Refine by:
Budget
Sort by:Popular Today
161 - 180 of 678 photos
Item 1 of 3
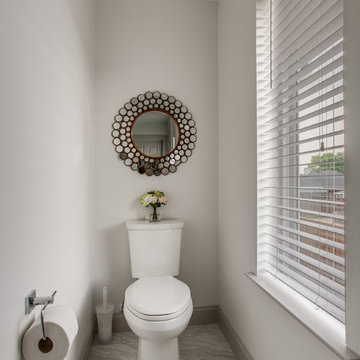
shoot2sell
This is an example of a medium sized classic cloakroom in Dallas with shaker cabinets, blue cabinets, a two-piece toilet, grey tiles, porcelain tiles, white walls, porcelain flooring, a submerged sink, engineered stone worktops, grey floors and white worktops.
This is an example of a medium sized classic cloakroom in Dallas with shaker cabinets, blue cabinets, a two-piece toilet, grey tiles, porcelain tiles, white walls, porcelain flooring, a submerged sink, engineered stone worktops, grey floors and white worktops.
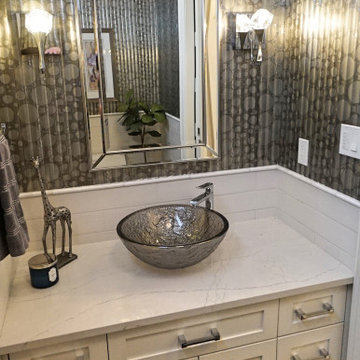
Photo of a medium sized contemporary cloakroom in Toronto with shaker cabinets, white cabinets, a one-piece toilet, grey tiles, porcelain tiles, grey walls, porcelain flooring, a vessel sink, engineered stone worktops, black floors, white worktops, a built in vanity unit and wainscoting.
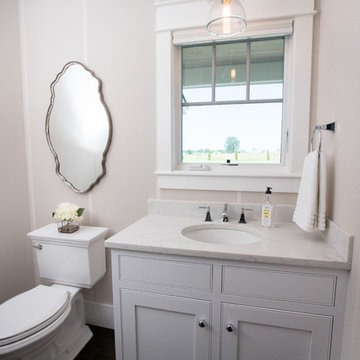
Jennifer Mayo Studios
Medium sized classic cloakroom in Other with shaker cabinets, white cabinets, a two-piece toilet, white tiles, ceramic tiles, white walls, porcelain flooring, a submerged sink, engineered stone worktops and grey floors.
Medium sized classic cloakroom in Other with shaker cabinets, white cabinets, a two-piece toilet, white tiles, ceramic tiles, white walls, porcelain flooring, a submerged sink, engineered stone worktops and grey floors.
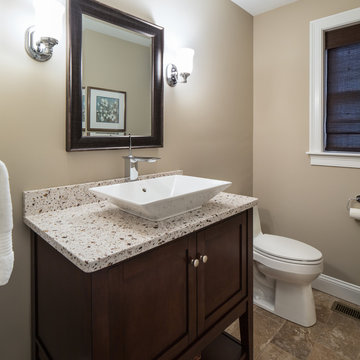
The powder room was designed using Fairmont Shaker Americana Vanity in a habana cherry finish. The Kohler vessel sink is mounted on a solid surface top with the Kohler Stance tall faucet in polished chrome. The wall sconces are from the Kohler Bancroft collection also in polished chrome.
Kyle J Caldwell Photography
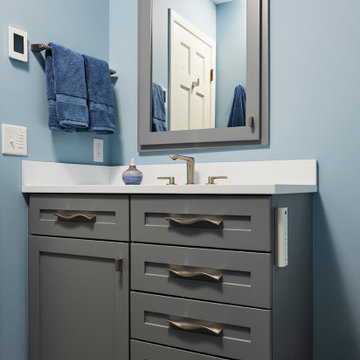
Inspiration for a small modern cloakroom in Minneapolis with shaker cabinets, grey cabinets, a bidet, blue walls, porcelain flooring, a submerged sink, engineered stone worktops, grey floors, white worktops and a built in vanity unit.
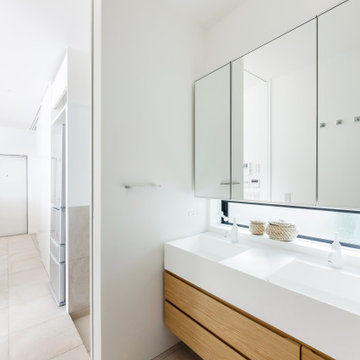
Medium sized cloakroom in Nagoya with shaker cabinets, white cabinets, white walls, porcelain flooring, a submerged sink, solid surface worktops, beige floors, white worktops, a freestanding vanity unit, a wallpapered ceiling and wallpapered walls.
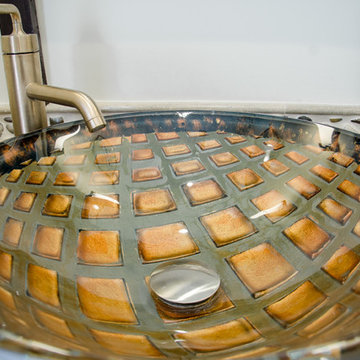
Jacqueline Binkley
Photo of a small traditional cloakroom in DC Metro with shaker cabinets, dark wood cabinets, a two-piece toilet, multi-coloured tiles, pebble tiles, white walls, porcelain flooring, a vessel sink, engineered stone worktops and white floors.
Photo of a small traditional cloakroom in DC Metro with shaker cabinets, dark wood cabinets, a two-piece toilet, multi-coloured tiles, pebble tiles, white walls, porcelain flooring, a vessel sink, engineered stone worktops and white floors.
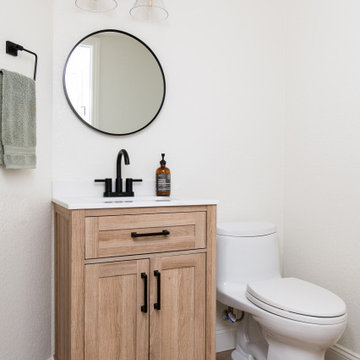
The powder room also received a quick update
Photo of a modern cloakroom in Orange County with shaker cabinets, brown cabinets, a one-piece toilet, white walls, porcelain flooring, an integrated sink and brown floors.
Photo of a modern cloakroom in Orange County with shaker cabinets, brown cabinets, a one-piece toilet, white walls, porcelain flooring, an integrated sink and brown floors.
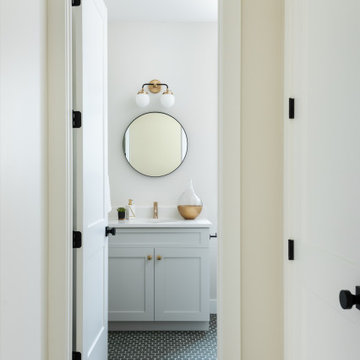
Inspiration for a medium sized traditional cloakroom in Denver with shaker cabinets, porcelain flooring, a submerged sink, engineered stone worktops, green floors, white worktops and a freestanding vanity unit.
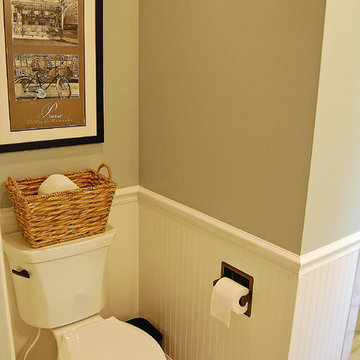
Angela Schlentz
This is an example of a medium sized bohemian cloakroom in Other with a submerged sink, shaker cabinets, white cabinets, granite worktops, a two-piece toilet, grey tiles, porcelain tiles, blue walls and porcelain flooring.
This is an example of a medium sized bohemian cloakroom in Other with a submerged sink, shaker cabinets, white cabinets, granite worktops, a two-piece toilet, grey tiles, porcelain tiles, blue walls and porcelain flooring.
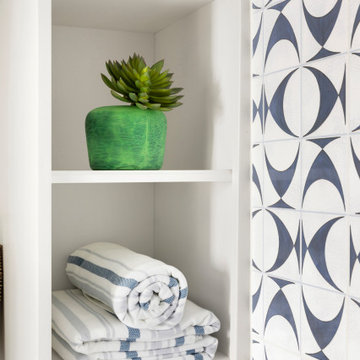
Photo of a small coastal cloakroom in Minneapolis with shaker cabinets, medium wood cabinets, a two-piece toilet, blue tiles, ceramic tiles, blue walls, porcelain flooring, an integrated sink, solid surface worktops, blue floors, white worktops and a freestanding vanity unit.
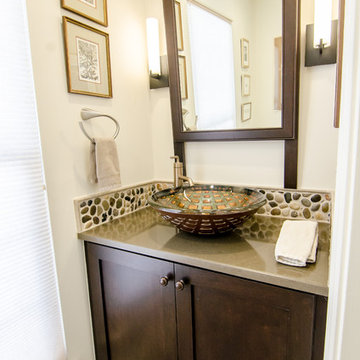
Photo of a small traditional cloakroom in DC Metro with a vessel sink, shaker cabinets, dark wood cabinets, engineered stone worktops, a two-piece toilet, multi-coloured tiles, pebble tiles, porcelain flooring, white walls and white floors.

A secondary hallway leads into a guest wing which features the powder room. The decorative tile flooring of the entryway and the kitchen was intentionally run into the powder room. The cabinet which features an integrated white glass counter/sink was procured from a specialized website. An Arabian silver-leafed mirror is mounted over a silk-based wall covering by Phillip Jeffries.
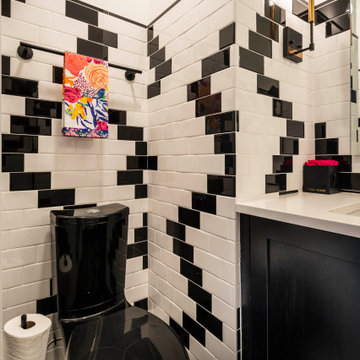
We had renovated others areas of this home and enjoyed designing and renovating this fun black and white "kids" bath. With a whimsical aesthetic we wanted to do something fun and creative with black and white tile and laid out this zig zag pattern that our tile setters followed well. We used black tile to finish the look for base around the room and a black pencil mold to finish the top. By determining the height of the vanity and the size of the mirror, we were able to determine the best height to lay the tile up the walls. A black toilet anchors the toilet niche and the floating black vanity is gorgeous with the pop of white quartz top and sink and a black faucet make for a gorgeous aesthetic. Black and Gold sconces mounted on the side walls finish this fun room for the "kid" in all of us.
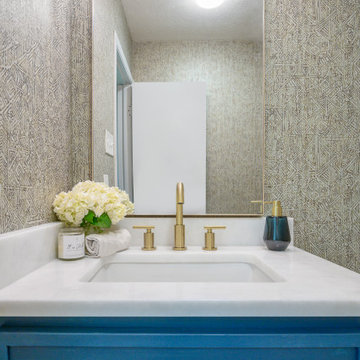
Photo of a small classic cloakroom in Dallas with shaker cabinets, blue cabinets, a two-piece toilet, multi-coloured walls, porcelain flooring, a submerged sink, marble worktops, beige floors, white worktops, a built in vanity unit and wallpapered walls.
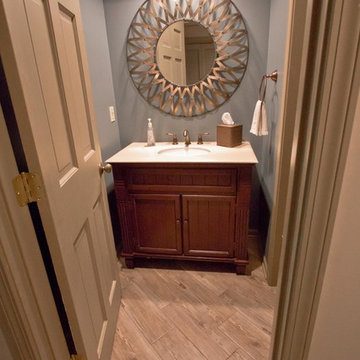
Johanna Commons
Design ideas for a small traditional cloakroom in Kansas City with shaker cabinets, brown cabinets, blue walls, porcelain flooring, a submerged sink and brown floors.
Design ideas for a small traditional cloakroom in Kansas City with shaker cabinets, brown cabinets, blue walls, porcelain flooring, a submerged sink and brown floors.
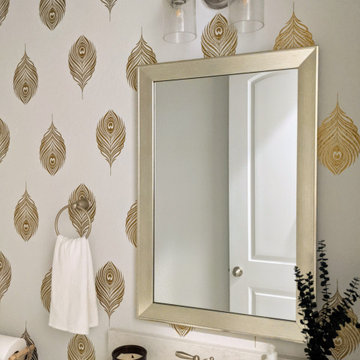
Installed these matte gold vinyl decal peacock feathers and updated the floral arrangement in this chic modern powder room.
Design ideas for a small modern cloakroom in Austin with shaker cabinets, white cabinets, a two-piece toilet, white walls, porcelain flooring, a built-in sink, marble worktops, white floors, white worktops and a built in vanity unit.
Design ideas for a small modern cloakroom in Austin with shaker cabinets, white cabinets, a two-piece toilet, white walls, porcelain flooring, a built-in sink, marble worktops, white floors, white worktops and a built in vanity unit.
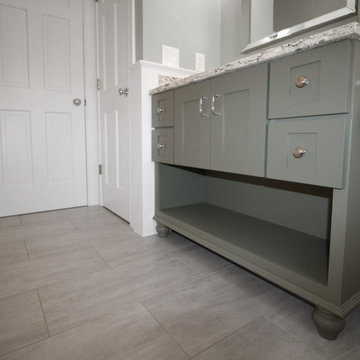
These South Shore of Boston Homeowners approached the Team at Renovisions to power-up their powder room. Their half bath, located on the first floor, is used by several guests particularly over the holidays. When considering the heavy traffic and the daily use from two toddlers in the household, it was smart to go with a stylish, yet practical design.
Wainscot made a nice change to this room, adding an architectural interest and an overall classic feel to this cape-style traditional home. Installing custom wainscoting may be a challenge for most DIY’s, however in this case the homeowners knew they needed a professional and felt they were in great hands with Renovisions. Details certainly made a difference in this project; adding crown molding, careful attention to baseboards and trims had a big hand in creating a finished look.
The painted wood vanity in color, sage reflects the trend toward using furniture-like pieces for cabinets. The smart configuration of drawers and door, allows for plenty of storage, a true luxury for a powder room. The quartz countertop was a stunning choice with veining of sage, black and white creating a Wow response when you enter the room.
The dark stained wood trims and wainscoting were painted a bright white finish and allowed the selected green/beige hue to pop. Decorative black framed family pictures produced a dramatic statement and were appealing to all guests.
The attractive glass mirror is outfitted with sconce light fixtures on either side, ensuring minimal shadows.
The homeowners are thrilled with their new look and proud to boast what was once a simple bathroom into a showcase of their personal style and taste.
"We are very happy with our new bathroom. We received many compliments on it from guests that have come to visit recently. Thanks for all of your hard work on this project!"
- Doug & Lisa M. (Hanover)

This is an example of a large classic cloakroom in Orlando with shaker cabinets, white cabinets, grey tiles, multi-coloured tiles, white tiles, porcelain tiles, multi-coloured walls, porcelain flooring, a submerged sink, solid surface worktops, grey floors and white worktops.
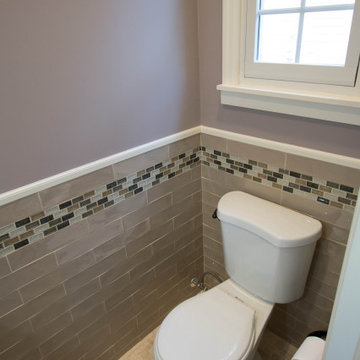
Small powder room off a family room was updated with all new plumbing and electric, and all new interior - vanity, flooring, wall tiles, toilet, lighting.
Cloakroom with Shaker Cabinets and Porcelain Flooring Ideas and Designs
9