Cloakroom with Slate Flooring and Mosaic Tile Flooring Ideas and Designs
Refine by:
Budget
Sort by:Popular Today
41 - 60 of 1,580 photos
Item 1 of 3

This powder bath just off the garage and mudroom is a main bathroom for the first floor in this house, so it gets a lot of use. the heavy duty sink and full tile wall coverings help create a functional space, and the cabinetry finish is the gorgeous pop in this traditionally styled space.
Powder Bath
Cabinetry: Cabico Elmwood Series, Fenwick door, Alder in Gunstock Fudge
Vanity: custom designed, built by Elmwood with custom designed turned legs from Art for Everyday
Hardware: Emtek Old Town clean cabinet knobs, polished chrome
Sink: Sign of the Crab, The Whitney 42" cast iron farmhouse with left drainboard
Faucet: Sign of the Crab wall mount, 6" swivel spout w/ lever handles in polished chrome
Commode: Toto Connelly 2-piece, elongated bowl
Wall tile: Ann Sacks Savoy collection ceramic tile - 4x8 in Lotus, penny round in Lantern with Lotus inserts (to create floret design)
Floor tile: Antique Floor Golden Sand Cleft quartzite
Towel hook: Restoration Hardware Century Ceramic hook in polished chrome
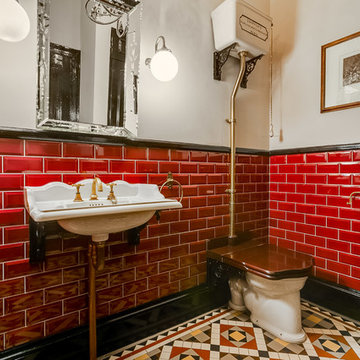
Photo of a medium sized classic cloakroom in London with a one-piece toilet, red tiles, metro tiles, grey walls, mosaic tile flooring, a console sink and multi-coloured floors.
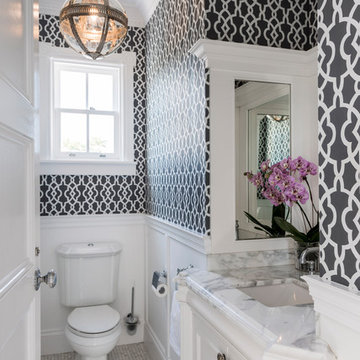
Photo of a classic cloakroom in Brisbane with recessed-panel cabinets, white cabinets, a two-piece toilet, mosaic tile flooring, a submerged sink and grey floors.
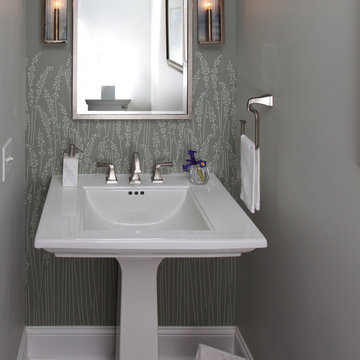
Photo of a small classic cloakroom in Raleigh with a two-piece toilet, grey walls, slate flooring, a pedestal sink, solid surface worktops and grey floors.
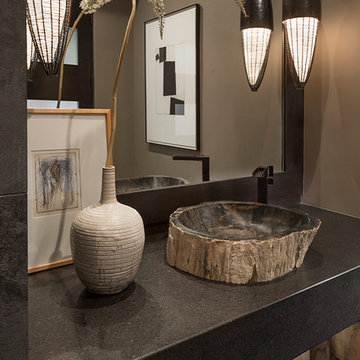
Design ideas for a medium sized modern cloakroom in Phoenix with beige walls, slate flooring, a vessel sink, concrete worktops and black floors.
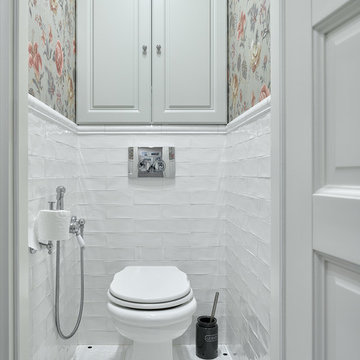
Built in cabinet above toilet
Design ideas for a traditional cloakroom in Moscow with raised-panel cabinets, grey cabinets, white tiles, multi-coloured walls, mosaic tile flooring, white floors and a two-piece toilet.
Design ideas for a traditional cloakroom in Moscow with raised-panel cabinets, grey cabinets, white tiles, multi-coloured walls, mosaic tile flooring, white floors and a two-piece toilet.

Small classic cloakroom in New York with recessed-panel cabinets, grey cabinets, multi-coloured walls, slate flooring, a submerged sink, engineered stone worktops, grey floors, white worktops and a freestanding vanity unit.

photography by Scott Benedict
Photo of a small contemporary cloakroom in Austin with flat-panel cabinets, a vessel sink, marble worktops, a two-piece toilet, black walls, mosaic tile flooring, grey tiles, black tiles, marble tiles, light wood cabinets and grey worktops.
Photo of a small contemporary cloakroom in Austin with flat-panel cabinets, a vessel sink, marble worktops, a two-piece toilet, black walls, mosaic tile flooring, grey tiles, black tiles, marble tiles, light wood cabinets and grey worktops.

Photo of a small contemporary cloakroom in Other with flat-panel cabinets, brown cabinets, blue walls, mosaic tile flooring, a submerged sink, engineered stone worktops, white floors, white worktops, a floating vanity unit and wallpapered walls.
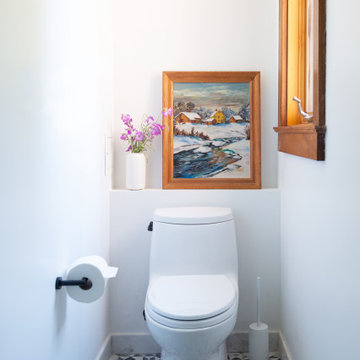
Our Oakland studio changed the layout of the master suite and kid's bathroom in this home and gave it a modern update:
---
Designed by Oakland interior design studio Joy Street Design. Serving Alameda, Berkeley, Orinda, Walnut Creek, Piedmont, and San Francisco.
For more about Joy Street Design, click here:
https://www.joystreetdesign.com/
To learn more about this project, click here:
https://www.joystreetdesign.com/portfolio/bathroom-design-renovation
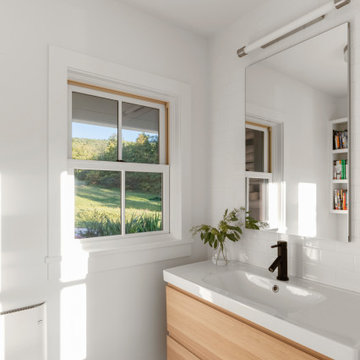
TEAM
Architect: LDa Architecture & Interiors
Builder: Lou Boxer Builder
Photographer: Greg Premru Photography
Small scandinavian cloakroom in Boston with flat-panel cabinets, light wood cabinets, white walls, mosaic tile flooring, an integrated sink, quartz worktops, white floors, white worktops and a floating vanity unit.
Small scandinavian cloakroom in Boston with flat-panel cabinets, light wood cabinets, white walls, mosaic tile flooring, an integrated sink, quartz worktops, white floors, white worktops and a floating vanity unit.

Updated lighting, wallcovering and the owner's art
Inspiration for a medium sized contemporary cloakroom in Denver with multi-coloured walls, a vessel sink, wooden worktops, multi-coloured floors, brown worktops and slate flooring.
Inspiration for a medium sized contemporary cloakroom in Denver with multi-coloured walls, a vessel sink, wooden worktops, multi-coloured floors, brown worktops and slate flooring.

Powder Room
Photo by Rob Karosis
Design ideas for a traditional cloakroom in New York with freestanding cabinets, a two-piece toilet, multi-coloured walls, a submerged sink, grey floors, medium wood cabinets, slate flooring, marble worktops and white worktops.
Design ideas for a traditional cloakroom in New York with freestanding cabinets, a two-piece toilet, multi-coloured walls, a submerged sink, grey floors, medium wood cabinets, slate flooring, marble worktops and white worktops.
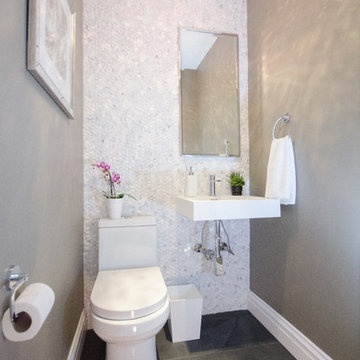
This is an example of a small modern cloakroom in New York with a wall-mounted sink, a one-piece toilet, white tiles, mosaic tiles, grey walls and slate flooring.
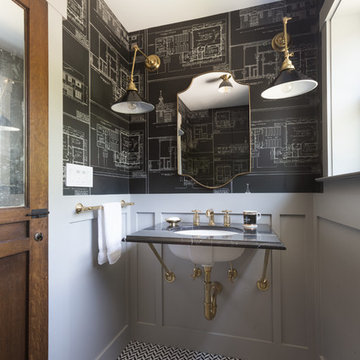
David Duncan Livingston
Design ideas for a small classic cloakroom in San Francisco with marble worktops, grey walls, mosaic tile flooring, black tiles, white tiles, black and white tiles and a submerged sink.
Design ideas for a small classic cloakroom in San Francisco with marble worktops, grey walls, mosaic tile flooring, black tiles, white tiles, black and white tiles and a submerged sink.
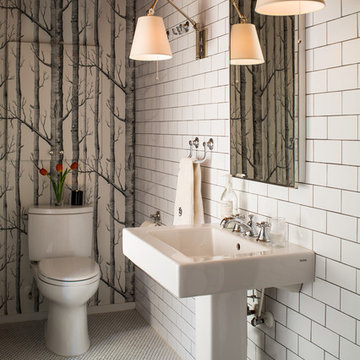
Inspiration for a small contemporary cloakroom in Raleigh with a pedestal sink, a two-piece toilet, white tiles, metro tiles, white walls and mosaic tile flooring.

Photo of a world-inspired cloakroom in Paris with beaded cabinets, a wall mounted toilet, blue walls, slate flooring, grey floors, a built in vanity unit and wallpapered walls.

Design ideas for a medium sized classic cloakroom in Boston with shaker cabinets, dark wood cabinets, white walls, slate flooring, quartz worktops, black floors, white worktops, a freestanding vanity unit and tongue and groove walls.
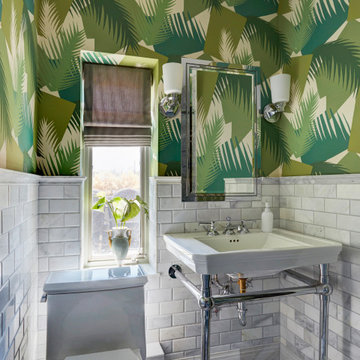
Photo of a traditional cloakroom in Chicago with white tiles, green walls, mosaic tile flooring, a console sink, multi-coloured floors and wallpapered walls.
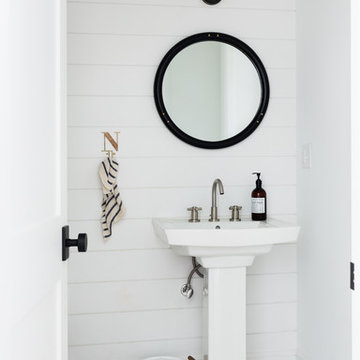
Small farmhouse cloakroom in New York with white walls, white floors, mosaic tile flooring and a pedestal sink.
Cloakroom with Slate Flooring and Mosaic Tile Flooring Ideas and Designs
3