Cloakroom with Slate Flooring and Mosaic Tile Flooring Ideas and Designs
Refine by:
Budget
Sort by:Popular Today
81 - 100 of 1,580 photos
Item 1 of 3

We added small powder room out of foyer space. 1800 sq.ft. whole house remodel. We added powder room and mudroom, opened up the walls to create an open concept kitchen. We added electric fireplace into the living room to create a focal point. Brick wall are original to the house to preserve the mid century modern style of the home. 2 full bathroom were completely remodel with more modern finishes.
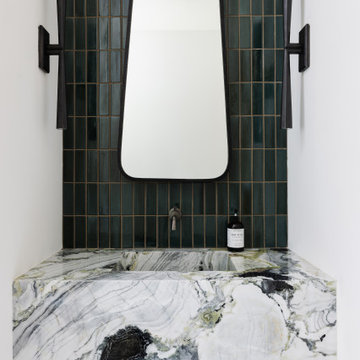
Powder room featuring an amazing stone sink and green tile
Photo of a small contemporary cloakroom in Los Angeles with white cabinets, a wall mounted toilet, green tiles, porcelain tiles, green walls, mosaic tile flooring, a wall-mounted sink, marble worktops, multi-coloured floors, multi-coloured worktops and a floating vanity unit.
Photo of a small contemporary cloakroom in Los Angeles with white cabinets, a wall mounted toilet, green tiles, porcelain tiles, green walls, mosaic tile flooring, a wall-mounted sink, marble worktops, multi-coloured floors, multi-coloured worktops and a floating vanity unit.
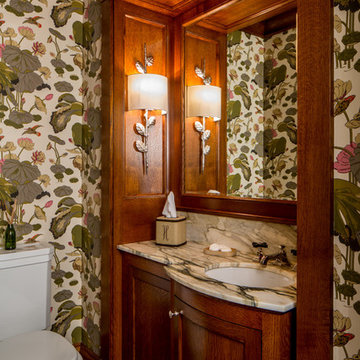
Classic cloakroom in Minneapolis with shaker cabinets, dark wood cabinets, a two-piece toilet, multi-coloured walls, mosaic tile flooring, a submerged sink, multi-coloured floors and multi-coloured worktops.
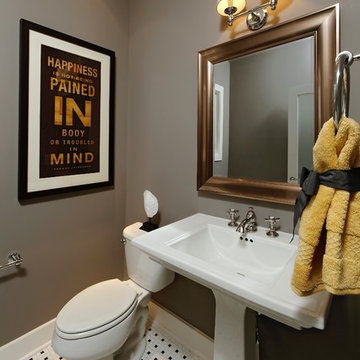
Photo of a traditional cloakroom in DC Metro with a two-piece toilet, grey walls, mosaic tile flooring, a pedestal sink and white floors.

Introducing an exquisitely designed powder room project nestled in a luxurious residence on Riverside Drive, Manhattan, NY. This captivating space seamlessly blends traditional elegance with urban sophistication, reflecting the quintessential charm of the city that never sleeps.
The focal point of this powder room is the enchanting floral green wallpaper that wraps around the walls, evoking a sense of timeless grace and serenity. The design pays homage to classic interior styles, infusing the room with warmth and character.
A key feature of this space is the bespoke tiling, meticulously crafted to complement the overall design. The tiles showcase intricate patterns and textures, creating a harmonious interplay between traditional and contemporary aesthetics. Each piece has been carefully selected and installed by skilled tradesmen, who have dedicated countless hours to perfecting this one-of-a-kind space.
The pièce de résistance of this powder room is undoubtedly the vanity sconce, inspired by the iconic New York City skyline. This exquisite lighting fixture casts a soft, ambient glow that highlights the room's extraordinary details. The sconce pays tribute to the city's architectural prowess while adding a touch of modernity to the overall design.
This remarkable project took two years on and off to complete, with our studio accommodating the process with unwavering commitment and enthusiasm. The collective efforts of the design team, tradesmen, and our studio have culminated in a breathtaking powder room that effortlessly marries traditional elegance with contemporary flair.
We take immense pride in this Riverside Drive powder room project, and we are confident that it will serve as an enchanting retreat for its owners and guests alike. As a testament to our dedication to exceptional design and craftsmanship, this bespoke space showcases the unparalleled beauty of New York City's distinct style and character.

A corroded pipe in the 2nd floor bathroom was the original prompt to begin extensive updates on this 109 year old heritage home in Elbow Park. This craftsman home was build in 1912 and consisted of scattered design ideas that lacked continuity. In order to steward the original character and design of this home while creating effective new layouts, we found ourselves faced with extensive challenges including electrical upgrades, flooring height differences, and wall changes. This home now features a timeless kitchen, site finished oak hardwood through out, 2 updated bathrooms, and a staircase relocation to improve traffic flow. The opportunity to repurpose exterior brick that was salvaged during a 1960 addition to the home provided charming new backsplash in the kitchen and walk in pantry.

Архитекторы Краузе Александр и Краузе Анна
фото Кирилл Овчинников
This is an example of a small industrial cloakroom in Moscow with slate tiles, slate flooring, a pedestal sink, brown tiles, grey tiles and grey floors.
This is an example of a small industrial cloakroom in Moscow with slate tiles, slate flooring, a pedestal sink, brown tiles, grey tiles and grey floors.

Southwestern style powder room with integrated sink and textured walls.
Architect: Urban Design Associates
Builder: R-Net Custom Homes
Interiors: Billie Springer
Photography: Thompson Photographic

Inspiration for a small traditional cloakroom in Los Angeles with shaker cabinets, medium wood cabinets, a two-piece toilet, yellow walls, slate flooring, an integrated sink, multi-coloured floors, white worktops, a built in vanity unit and wainscoting.
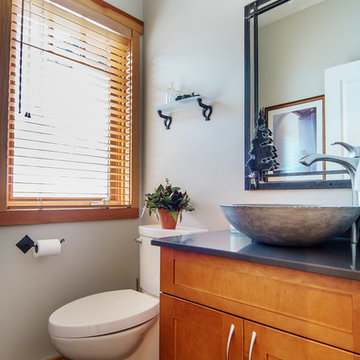
Stephaniemoorephoto
Design ideas for a large contemporary cloakroom in Vancouver with shaker cabinets, medium wood cabinets, slate flooring, a vessel sink, engineered stone worktops, a two-piece toilet and white walls.
Design ideas for a large contemporary cloakroom in Vancouver with shaker cabinets, medium wood cabinets, slate flooring, a vessel sink, engineered stone worktops, a two-piece toilet and white walls.
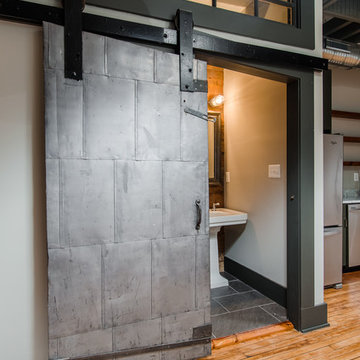
Medium sized industrial cloakroom in Baltimore with a two-piece toilet, grey tiles, grey walls, slate flooring and a pedestal sink.

Michael Lee
Small contemporary cloakroom in Boston with a vessel sink, wooden worktops, multi-coloured tiles, medium wood cabinets, ceramic tiles, beige walls, mosaic tile flooring, grey floors and brown worktops.
Small contemporary cloakroom in Boston with a vessel sink, wooden worktops, multi-coloured tiles, medium wood cabinets, ceramic tiles, beige walls, mosaic tile flooring, grey floors and brown worktops.
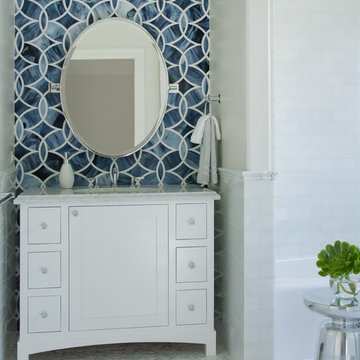
Photo Credit: David Duncan Livingston
Design ideas for a contemporary cloakroom in San Francisco with metro tiles, mosaic tile flooring, white walls, a submerged sink, blue tiles, white tiles and white worktops.
Design ideas for a contemporary cloakroom in San Francisco with metro tiles, mosaic tile flooring, white walls, a submerged sink, blue tiles, white tiles and white worktops.
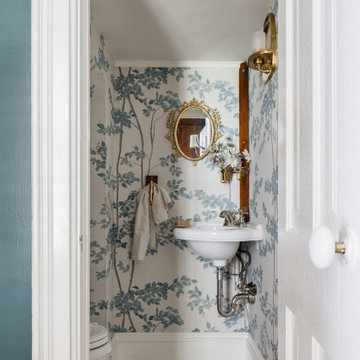
Design ideas for a classic cloakroom in Chicago with blue walls, mosaic tile flooring, a wall-mounted sink, a floating vanity unit and wallpapered walls.

Painted shiplap wall behind vanity. Mosaic floor with design. custom cabinet with accent mirror and lighting above
Country cloakroom in Dallas with light wood cabinets, mosaic tile flooring, engineered stone worktops, white worktops, a freestanding vanity unit and wood walls.
Country cloakroom in Dallas with light wood cabinets, mosaic tile flooring, engineered stone worktops, white worktops, a freestanding vanity unit and wood walls.

This is an example of a large cloakroom in Other with freestanding cabinets, medium wood cabinets, a two-piece toilet, white walls, mosaic tile flooring, a vessel sink, quartz worktops, white floors, white worktops, a freestanding vanity unit and tongue and groove walls.

A new powder room with a charming color palette and mosaic floor tile.
Photography (c) Jeffrey Totaro.
Inspiration for a medium sized classic cloakroom in Philadelphia with white cabinets, a one-piece toilet, white tiles, ceramic tiles, green walls, mosaic tile flooring, a submerged sink, solid surface worktops, white worktops, shaker cabinets and multi-coloured floors.
Inspiration for a medium sized classic cloakroom in Philadelphia with white cabinets, a one-piece toilet, white tiles, ceramic tiles, green walls, mosaic tile flooring, a submerged sink, solid surface worktops, white worktops, shaker cabinets and multi-coloured floors.
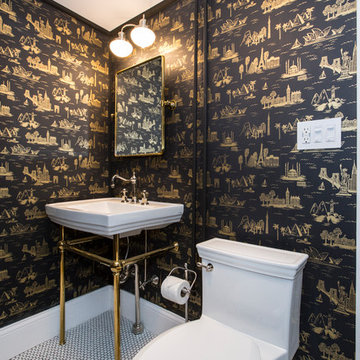
Paulina Hospod
Photo of a medium sized traditional cloakroom in New York with a one-piece toilet, multi-coloured walls, a console sink, white floors and mosaic tile flooring.
Photo of a medium sized traditional cloakroom in New York with a one-piece toilet, multi-coloured walls, a console sink, white floors and mosaic tile flooring.
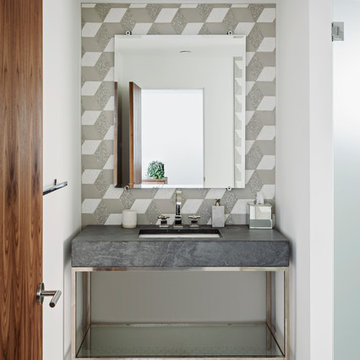
Roehner + Ryan
Inspiration for a modern cloakroom in Phoenix with open cabinets, porcelain tiles, mosaic tile flooring, a submerged sink, granite worktops and white floors.
Inspiration for a modern cloakroom in Phoenix with open cabinets, porcelain tiles, mosaic tile flooring, a submerged sink, granite worktops and white floors.
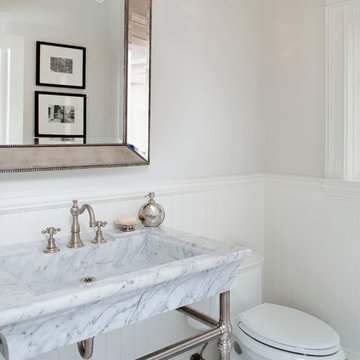
Photography by Chipper Hatter
Design ideas for a medium sized traditional cloakroom in Los Angeles with a console sink, marble worktops, a one-piece toilet, blue tiles, mosaic tiles, white walls, mosaic tile flooring and grey worktops.
Design ideas for a medium sized traditional cloakroom in Los Angeles with a console sink, marble worktops, a one-piece toilet, blue tiles, mosaic tiles, white walls, mosaic tile flooring and grey worktops.
Cloakroom with Slate Flooring and Mosaic Tile Flooring Ideas and Designs
5