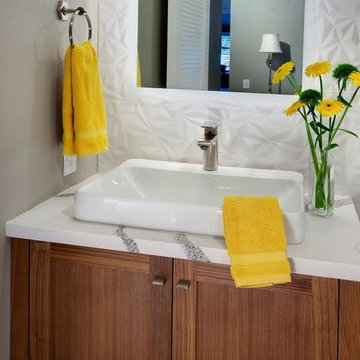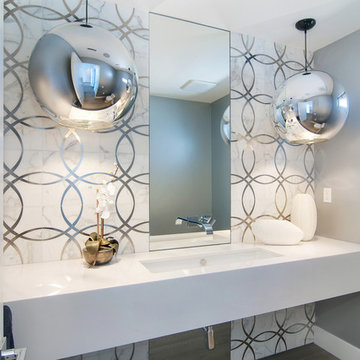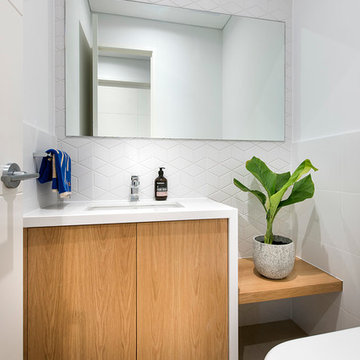Cloakroom with White Tiles and Engineered Stone Worktops Ideas and Designs
Refine by:
Budget
Sort by:Popular Today
1 - 20 of 806 photos
Item 1 of 3

These homeowners came to us to renovate a number of areas of their home. In their formal powder bath they wanted a sophisticated polished room that was elegant and custom in design. The formal powder was designed around stunning marble and gold wall tile with a custom starburst layout coming from behind the center of the birds nest round brass mirror. A white floating quartz countertop houses a vessel bowl sink and vessel bowl height faucet in polished nickel, wood panel and molding’s were painted black with a gold leaf detail which carried over to the ceiling for the WOW.

Small traditional cloakroom in San Francisco with shaker cabinets, white cabinets, white tiles, white walls, medium hardwood flooring, a submerged sink, engineered stone worktops, beige floors, grey worktops and a built in vanity unit.

Renovation from an old Florida dated house that used to be a country club, to an updated beautiful Old Florida inspired kitchen, dining, bar and keeping room.

Power room
Design ideas for a medium sized contemporary cloakroom in Kansas City with grey cabinets, white tiles, porcelain tiles, grey walls, a vessel sink, engineered stone worktops, white worktops and a floating vanity unit.
Design ideas for a medium sized contemporary cloakroom in Kansas City with grey cabinets, white tiles, porcelain tiles, grey walls, a vessel sink, engineered stone worktops, white worktops and a floating vanity unit.

Amazing 37 sq. ft. bathroom transformation. Our client wanted to turn her bathtub into a shower, and bring light colors to make her small bathroom look more spacious. Instead of only tiling the shower, which would have visually shortened the plumbing wall, we created a feature wall made out of cement tiles to create an illusion of an elongated space. We paired these graphic tiles with brass accents and a simple, yet elegant white vanity to contrast this feature wall. The result…is pure magic ✨

The design idea focused on simple clean lines with a neutral color palette for a transitional design style. A cohesive look was achieved by using the same quartz countertop and warm walnut shaker door style as the kitchen and bar area. New design elements include the backsplash, rectangular sink, elegant single-hole faucet and textural knobs. The big impact to the space was the bold playful multi-textured crisp white tiles covering the plumbing wall. Furthermore, the plumbing wall tiles were enhanced by the backlit mirror which washed the tile with light, highlighting the depth of the geometric lines.

Stainless and marble "circle" tile with floating slab style counter top. Large 20" round silver globe pendants.
This is an example of a medium sized contemporary cloakroom in San Diego with white tiles, grey walls, a submerged sink, engineered stone worktops and white worktops.
This is an example of a medium sized contemporary cloakroom in San Diego with white tiles, grey walls, a submerged sink, engineered stone worktops and white worktops.

Porcelanosa textured tiles
Miton Cucine Cabinetry
Hansgrohe fixtures
#buildboswell
Jim Bartsch; Linda Kasian
Medium sized contemporary cloakroom in Los Angeles with flat-panel cabinets, dark wood cabinets, white tiles, porcelain tiles, white walls, porcelain flooring, a submerged sink and engineered stone worktops.
Medium sized contemporary cloakroom in Los Angeles with flat-panel cabinets, dark wood cabinets, white tiles, porcelain tiles, white walls, porcelain flooring, a submerged sink and engineered stone worktops.

Joel Barbitta, D-Max Photography
Photo of a small contemporary cloakroom in Perth with a submerged sink, engineered stone worktops, white tiles, porcelain tiles, white walls, porcelain flooring, light wood cabinets and white worktops.
Photo of a small contemporary cloakroom in Perth with a submerged sink, engineered stone worktops, white tiles, porcelain tiles, white walls, porcelain flooring, light wood cabinets and white worktops.

Grass cloth wallpaper by Schumacher, a vintage dresser turned vanity from MegMade and lights from Hudson Valley pull together a powder room fit for guests.

Michael J. Lee
Small traditional cloakroom in Boston with white tiles, a wall-mounted sink, metro tiles, multi-coloured walls, engineered stone worktops and white worktops.
Small traditional cloakroom in Boston with white tiles, a wall-mounted sink, metro tiles, multi-coloured walls, engineered stone worktops and white worktops.

This Lafayette, California, modern farmhouse is all about laid-back luxury. Designed for warmth and comfort, the home invites a sense of ease, transforming it into a welcoming haven for family gatherings and events.
This powder room is adorned with artful tiles, a neutral palette, and a sleek vanity. The expansive mirror and strategic lighting create an open and inviting ambience.
Project by Douglah Designs. Their Lafayette-based design-build studio serves San Francisco's East Bay areas, including Orinda, Moraga, Walnut Creek, Danville, Alamo Oaks, Diablo, Dublin, Pleasanton, Berkeley, Oakland, and Piedmont.
For more about Douglah Designs, click here: http://douglahdesigns.com/
To learn more about this project, see here:
https://douglahdesigns.com/featured-portfolio/lafayette-modern-farmhouse-rebuild/

Small farmhouse cloakroom in Denver with flat-panel cabinets, grey cabinets, all types of toilet, white tiles, marble tiles, blue walls, dark hardwood flooring, a submerged sink, engineered stone worktops, brown floors, white worktops, a floating vanity unit, a vaulted ceiling and wallpapered walls.

Light and Airy shiplap bathroom was the dream for this hard working couple. The goal was to totally re-create a space that was both beautiful, that made sense functionally and a place to remind the clients of their vacation time. A peaceful oasis. We knew we wanted to use tile that looks like shiplap. A cost effective way to create a timeless look. By cladding the entire tub shower wall it really looks more like real shiplap planked walls.

This is an example of a small contemporary cloakroom in New York with freestanding cabinets, dark wood cabinets, a one-piece toilet, white tiles, ceramic tiles, white walls, ceramic flooring, an integrated sink, engineered stone worktops, beige floors and white worktops.

Photographer: Ashley Avila Photography
Builder: Colonial Builders - Tim Schollart
Interior Designer: Laura Davidson
This large estate house was carefully crafted to compliment the rolling hillsides of the Midwest. Horizontal board & batten facades are sheltered by long runs of hipped roofs and are divided down the middle by the homes singular gabled wall. At the foyer, this gable takes the form of a classic three-part archway.
Going through the archway and into the interior, reveals a stunning see-through fireplace surround with raised natural stone hearth and rustic mantel beams. Subtle earth-toned wall colors, white trim, and natural wood floors serve as a perfect canvas to showcase patterned upholstery, black hardware, and colorful paintings. The kitchen and dining room occupies the space to the left of the foyer and living room and is connected to two garages through a more secluded mudroom and half bath. Off to the rear and adjacent to the kitchen is a screened porch that features a stone fireplace and stunning sunset views.
Occupying the space to the right of the living room and foyer is an understated master suite and spacious study featuring custom cabinets with diagonal bracing. The master bedroom’s en suite has a herringbone patterned marble floor, crisp white custom vanities, and access to a his and hers dressing area.
The four upstairs bedrooms are divided into pairs on either side of the living room balcony. Downstairs, the terraced landscaping exposes the family room and refreshment area to stunning views of the rear yard. The two remaining bedrooms in the lower level each have access to an en suite bathroom.

Calacutta Marble
Ship Lap
Coastal Decor
DMW Interior Design
Photo by Andrew Wayne Studios
This is an example of a small beach style cloakroom in Orange County with a one-piece toilet, white tiles, porcelain tiles, white walls, dark hardwood flooring, a submerged sink, engineered stone worktops and brown floors.
This is an example of a small beach style cloakroom in Orange County with a one-piece toilet, white tiles, porcelain tiles, white walls, dark hardwood flooring, a submerged sink, engineered stone worktops and brown floors.

After purchasing this Sunnyvale home several years ago, it was finally time to create the home of their dreams for this young family. With a wholly reimagined floorplan and primary suite addition, this home now serves as headquarters for this busy family.
The wall between the kitchen, dining, and family room was removed, allowing for an open concept plan, perfect for when kids are playing in the family room, doing homework at the dining table, or when the family is cooking. The new kitchen features tons of storage, a wet bar, and a large island. The family room conceals a small office and features custom built-ins, which allows visibility from the front entry through to the backyard without sacrificing any separation of space.
The primary suite addition is spacious and feels luxurious. The bathroom hosts a large shower, freestanding soaking tub, and a double vanity with plenty of storage. The kid's bathrooms are playful while still being guests to use. Blues, greens, and neutral tones are featured throughout the home, creating a consistent color story. Playful, calm, and cheerful tones are in each defining area, making this the perfect family house.

Design ideas for a medium sized contemporary cloakroom in Boston with recessed-panel cabinets, medium wood cabinets, a one-piece toilet, white tiles, ceramic tiles, white walls, ceramic flooring, a submerged sink, engineered stone worktops, white floors, white worktops and a floating vanity unit.

This 800 square foot Accessory Dwelling Unit steps down a lush site in the Portland Hills. The street facing balcony features a sculptural bronze and concrete trough spilling water into a deep basin. The split-level entry divides upper-level living and lower level sleeping areas. Generous south facing decks, visually expand the building's area and connect to a canopy of trees. The mid-century modern details and materials of the main house are continued into the addition. Inside a ribbon of white-washed oak flows from the entry foyer to the lower level, wrapping the stairs and walls with its warmth. Upstairs the wood's texture is seen in stark relief to the polished concrete floors and the crisp white walls of the vaulted space. Downstairs the wood, coupled with the muted tones of moss green walls, lend the sleeping area a tranquil feel.
Contractor: Ricardo Lovett General Contracting
Photographer: David Papazian Photography
Cloakroom with White Tiles and Engineered Stone Worktops Ideas and Designs
1