Cloakroom with White Tiles and Engineered Stone Worktops Ideas and Designs
Refine by:
Budget
Sort by:Popular Today
61 - 80 of 807 photos
Item 1 of 3

Small modern cloakroom in Los Angeles with shaker cabinets, white cabinets, a one-piece toilet, white tiles, mosaic tiles, white walls, marble flooring, a submerged sink, engineered stone worktops, white floors, white worktops, a built in vanity unit and wallpapered walls.
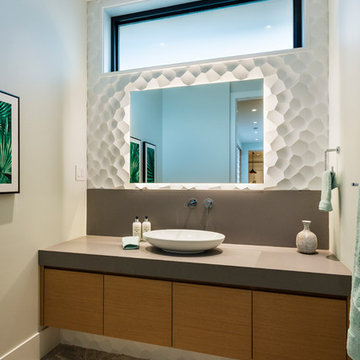
Modular arts feature wall panels behind backlit mirror provide texture and visual interest, while floating millwork with wall-mounted faucet and vessel sink create an open feeling.
The thick mitered quartz counter top provides a clean band of definition and perfectly ties together the unique backsplash wall application with the floor. Sharing the white and concrete tones makes complimentary these main anchoring components of the small space.
photo: Paul Grdina Photography
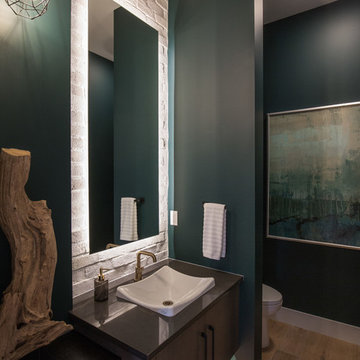
Adrian Shellard Photography
Inspiration for a large contemporary cloakroom in Calgary with flat-panel cabinets, dark wood cabinets, a two-piece toilet, white tiles, stone tiles, green walls, medium hardwood flooring, a vessel sink, engineered stone worktops, brown floors and black worktops.
Inspiration for a large contemporary cloakroom in Calgary with flat-panel cabinets, dark wood cabinets, a two-piece toilet, white tiles, stone tiles, green walls, medium hardwood flooring, a vessel sink, engineered stone worktops, brown floors and black worktops.

This is an example of a small traditional cloakroom in Toronto with freestanding cabinets, black cabinets, a one-piece toilet, white tiles, marble tiles, purple walls, porcelain flooring, an integrated sink, engineered stone worktops, black floors and white worktops.
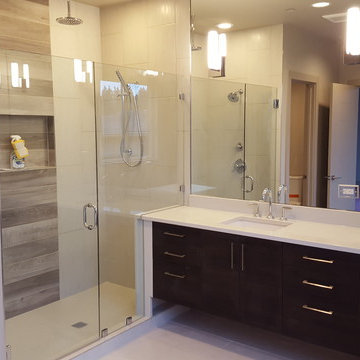
Inspiration for a large modern cloakroom in Seattle with flat-panel cabinets, dark wood cabinets, white tiles, stone slabs, white walls, ceramic flooring, a submerged sink, engineered stone worktops, white floors and white worktops.
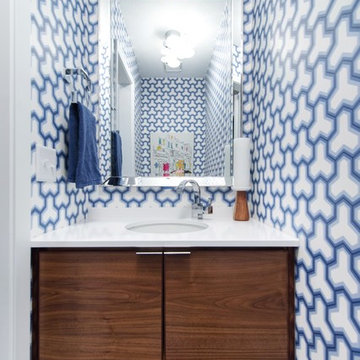
Matt Kocourek
Photo of a small contemporary cloakroom in Kansas City with flat-panel cabinets, medium wood cabinets, blue walls, medium hardwood flooring, a submerged sink, engineered stone worktops, blue tiles, white tiles, porcelain tiles, brown floors and white worktops.
Photo of a small contemporary cloakroom in Kansas City with flat-panel cabinets, medium wood cabinets, blue walls, medium hardwood flooring, a submerged sink, engineered stone worktops, blue tiles, white tiles, porcelain tiles, brown floors and white worktops.
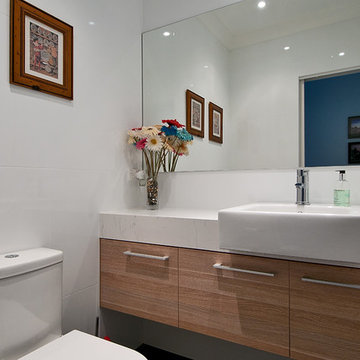
Design ideas for a small modern cloakroom in Gold Coast - Tweed with a built-in sink, flat-panel cabinets, light wood cabinets, engineered stone worktops, a one-piece toilet, white tiles, ceramic tiles and white walls.

Design ideas for a large classic cloakroom in Phoenix with raised-panel cabinets, beige cabinets, a two-piece toilet, white tiles, marble tiles, white walls, marble flooring, a vessel sink, engineered stone worktops, white floors, white worktops, a built in vanity unit, a vaulted ceiling and wallpapered walls.
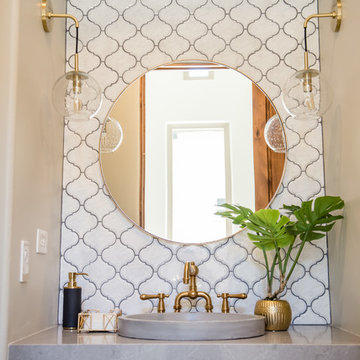
Eclectic Powder Bath with custom concrete sink, floating vanity, mosaic tile and brass accents | Red Egg Design Group| Courtney Lively Photography
Design ideas for a medium sized bohemian cloakroom in Phoenix with white tiles, ceramic tiles, grey walls, medium hardwood flooring, a vessel sink, engineered stone worktops and grey worktops.
Design ideas for a medium sized bohemian cloakroom in Phoenix with white tiles, ceramic tiles, grey walls, medium hardwood flooring, a vessel sink, engineered stone worktops and grey worktops.
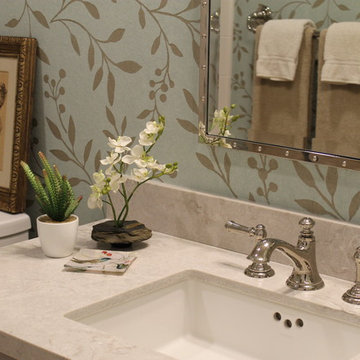
Patti Ogden
Inspiration for a small traditional cloakroom in San Francisco with shaker cabinets, grey cabinets, a two-piece toilet, white tiles, ceramic tiles, multi-coloured walls, medium hardwood flooring, a submerged sink, engineered stone worktops, brown floors, white worktops, a built in vanity unit and wallpapered walls.
Inspiration for a small traditional cloakroom in San Francisco with shaker cabinets, grey cabinets, a two-piece toilet, white tiles, ceramic tiles, multi-coloured walls, medium hardwood flooring, a submerged sink, engineered stone worktops, brown floors, white worktops, a built in vanity unit and wallpapered walls.
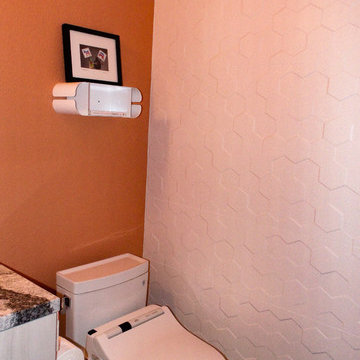
Inspiration for a small modern cloakroom in San Francisco with flat-panel cabinets, beige cabinets, a bidet, white tiles, ceramic tiles, orange walls, porcelain flooring, a submerged sink, engineered stone worktops, brown floors and multi-coloured worktops.
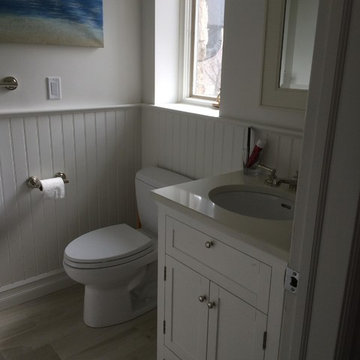
Kids bath vanity and toilet
Medium sized traditional cloakroom in New York with white walls, shaker cabinets, white cabinets, a submerged sink, engineered stone worktops, a one-piece toilet, white tiles, porcelain tiles, porcelain flooring and brown floors.
Medium sized traditional cloakroom in New York with white walls, shaker cabinets, white cabinets, a submerged sink, engineered stone worktops, a one-piece toilet, white tiles, porcelain tiles, porcelain flooring and brown floors.
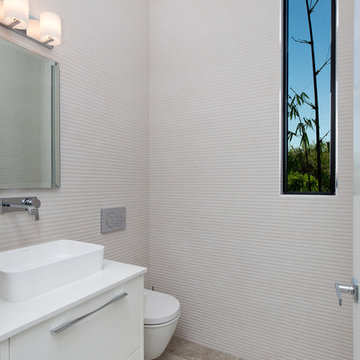
Ryan Gamma Photography
Design ideas for a medium sized modern cloakroom in Tampa with flat-panel cabinets, white cabinets, a wall mounted toilet, white tiles, porcelain tiles, white walls, porcelain flooring, a vessel sink, engineered stone worktops and grey floors.
Design ideas for a medium sized modern cloakroom in Tampa with flat-panel cabinets, white cabinets, a wall mounted toilet, white tiles, porcelain tiles, white walls, porcelain flooring, a vessel sink, engineered stone worktops and grey floors.
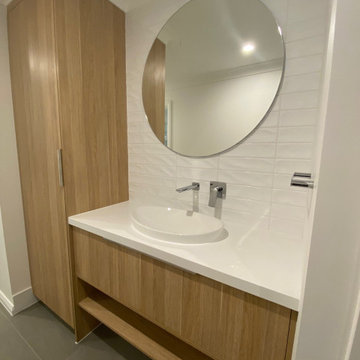
by Fusion Reconstruct
This modern timeless powder room with service guests with ease with loads of storage space, under vanity towel shelf, functional broom cupboard and contrasting round mirror from Reece.
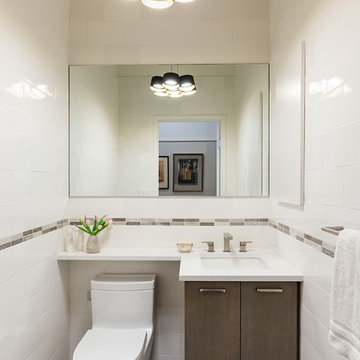
Powder Room
Photo of a small contemporary cloakroom in New York with flat-panel cabinets, medium wood cabinets, engineered stone worktops, a one-piece toilet, ceramic tiles, white walls, ceramic flooring, a submerged sink and white tiles.
Photo of a small contemporary cloakroom in New York with flat-panel cabinets, medium wood cabinets, engineered stone worktops, a one-piece toilet, ceramic tiles, white walls, ceramic flooring, a submerged sink and white tiles.
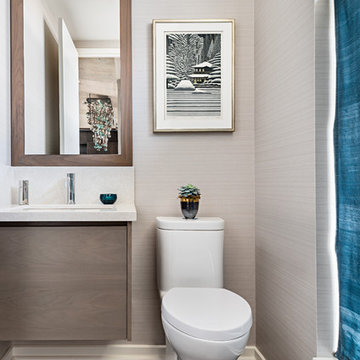
Powder Room. Photography by Gillian Jackson
Small contemporary cloakroom in Toronto with flat-panel cabinets, grey cabinets, a one-piece toilet, white tiles, white walls, medium hardwood flooring, a submerged sink, engineered stone worktops, grey floors and grey worktops.
Small contemporary cloakroom in Toronto with flat-panel cabinets, grey cabinets, a one-piece toilet, white tiles, white walls, medium hardwood flooring, a submerged sink, engineered stone worktops, grey floors and grey worktops.
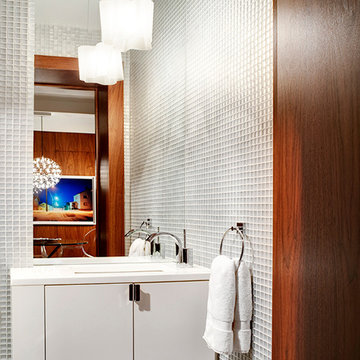
copyright Bruce Buck 2013
This is an example of a small contemporary cloakroom in New York with a submerged sink, flat-panel cabinets, white cabinets, engineered stone worktops, a one-piece toilet, white tiles, mosaic tiles and white walls.
This is an example of a small contemporary cloakroom in New York with a submerged sink, flat-panel cabinets, white cabinets, engineered stone worktops, a one-piece toilet, white tiles, mosaic tiles and white walls.
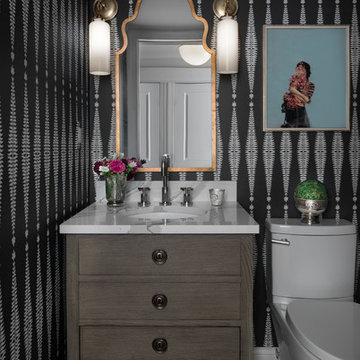
Designed by Desiree Dutcher
Construction by Roger Dutcher
Photography by Beth Singer
Inspiration for a small traditional cloakroom in Detroit with freestanding cabinets, grey cabinets, a two-piece toilet, white tiles, white walls, marble flooring, a submerged sink, engineered stone worktops, brown floors and white worktops.
Inspiration for a small traditional cloakroom in Detroit with freestanding cabinets, grey cabinets, a two-piece toilet, white tiles, white walls, marble flooring, a submerged sink, engineered stone worktops, brown floors and white worktops.
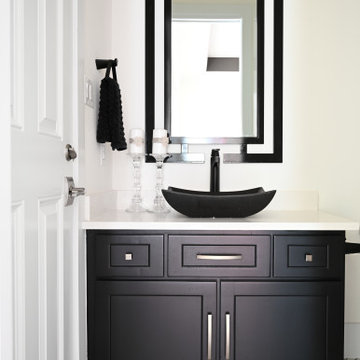
Photo of a medium sized modern cloakroom in Houston with recessed-panel cabinets, black cabinets, white tiles, white walls, a vessel sink, engineered stone worktops, white worktops and a built in vanity unit.
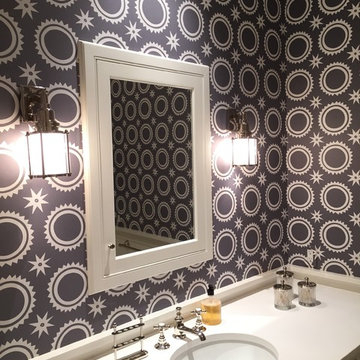
Graphic black and white wallcovering, polished nickel sconces and marble vanity
Photo: Joseph Chartier- Petrelis
This is an example of a medium sized cloakroom in Boston with white cabinets, an integrated sink, engineered stone worktops and white tiles.
This is an example of a medium sized cloakroom in Boston with white cabinets, an integrated sink, engineered stone worktops and white tiles.
Cloakroom with White Tiles and Engineered Stone Worktops Ideas and Designs
4