Cloakroom with White Tiles and Engineered Stone Worktops Ideas and Designs
Refine by:
Budget
Sort by:Popular Today
41 - 60 of 807 photos
Item 1 of 3

Wall tile in powder room with furniture style cabinetry; glass cabinet doors; wall sconce; white tile
Photo of a medium sized classic cloakroom in Milwaukee with flat-panel cabinets, medium wood cabinets, a two-piece toilet, white tiles, green walls, ceramic flooring, a submerged sink, engineered stone worktops and ceramic tiles.
Photo of a medium sized classic cloakroom in Milwaukee with flat-panel cabinets, medium wood cabinets, a two-piece toilet, white tiles, green walls, ceramic flooring, a submerged sink, engineered stone worktops and ceramic tiles.
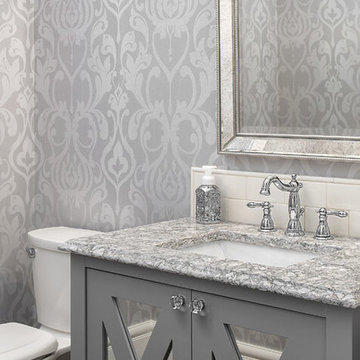
Tony Colangelo
Medium sized classic cloakroom in Vancouver with a submerged sink, grey cabinets, engineered stone worktops, white tiles, metro tiles, multi-coloured walls, a two-piece toilet and freestanding cabinets.
Medium sized classic cloakroom in Vancouver with a submerged sink, grey cabinets, engineered stone worktops, white tiles, metro tiles, multi-coloured walls, a two-piece toilet and freestanding cabinets.
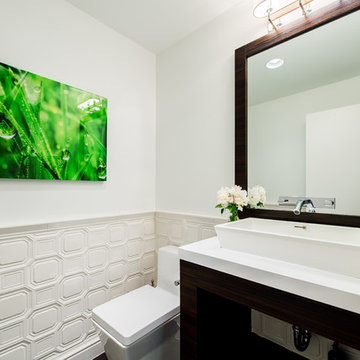
Jason Miller, Pixelate
This is an example of a small contemporary cloakroom in Cleveland with a vessel sink, freestanding cabinets, dark wood cabinets, engineered stone worktops, a one-piece toilet, white tiles, porcelain tiles and white walls.
This is an example of a small contemporary cloakroom in Cleveland with a vessel sink, freestanding cabinets, dark wood cabinets, engineered stone worktops, a one-piece toilet, white tiles, porcelain tiles and white walls.

After the second fallout of the Delta Variant amidst the COVID-19 Pandemic in mid 2021, our team working from home, and our client in quarantine, SDA Architects conceived Japandi Home.
The initial brief for the renovation of this pool house was for its interior to have an "immediate sense of serenity" that roused the feeling of being peaceful. Influenced by loneliness and angst during quarantine, SDA Architects explored themes of escapism and empathy which led to a “Japandi” style concept design – the nexus between “Scandinavian functionality” and “Japanese rustic minimalism” to invoke feelings of “art, nature and simplicity.” This merging of styles forms the perfect amalgamation of both function and form, centred on clean lines, bright spaces and light colours.
Grounded by its emotional weight, poetic lyricism, and relaxed atmosphere; Japandi Home aesthetics focus on simplicity, natural elements, and comfort; minimalism that is both aesthetically pleasing yet highly functional.
Japandi Home places special emphasis on sustainability through use of raw furnishings and a rejection of the one-time-use culture we have embraced for numerous decades. A plethora of natural materials, muted colours, clean lines and minimal, yet-well-curated furnishings have been employed to showcase beautiful craftsmanship – quality handmade pieces over quantitative throwaway items.
A neutral colour palette compliments the soft and hard furnishings within, allowing the timeless pieces to breath and speak for themselves. These calming, tranquil and peaceful colours have been chosen so when accent colours are incorporated, they are done so in a meaningful yet subtle way. Japandi home isn’t sparse – it’s intentional.
The integrated storage throughout – from the kitchen, to dining buffet, linen cupboard, window seat, entertainment unit, bed ensemble and walk-in wardrobe are key to reducing clutter and maintaining the zen-like sense of calm created by these clean lines and open spaces.
The Scandinavian concept of “hygge” refers to the idea that ones home is your cosy sanctuary. Similarly, this ideology has been fused with the Japanese notion of “wabi-sabi”; the idea that there is beauty in imperfection. Hence, the marriage of these design styles is both founded on minimalism and comfort; easy-going yet sophisticated. Conversely, whilst Japanese styles can be considered “sleek” and Scandinavian, “rustic”, the richness of the Japanese neutral colour palette aids in preventing the stark, crisp palette of Scandinavian styles from feeling cold and clinical.
Japandi Home’s introspective essence can ultimately be considered quite timely for the pandemic and was the quintessential lockdown project our team needed.

Design ideas for a small eclectic cloakroom in New York with flat-panel cabinets, medium wood cabinets, a one-piece toilet, white tiles, ceramic tiles, white walls, porcelain flooring, a submerged sink, engineered stone worktops, blue floors, white worktops and a built in vanity unit.

Grass cloth wallpaper by Schumacher, a vintage dresser turned vanity from MegMade and lights from Hudson Valley pull together a powder room fit for guests.

This is an example of a medium sized midcentury cloakroom in Denver with flat-panel cabinets, green cabinets, a one-piece toilet, white tiles, white walls, ceramic flooring, a submerged sink, engineered stone worktops, multi-coloured worktops and a freestanding vanity unit.

Powder Bathroom
Medium sized modern cloakroom in Austin with flat-panel cabinets, light wood cabinets, white tiles, ceramic tiles, white walls, ceramic flooring, an integrated sink, engineered stone worktops, grey floors, white worktops and a freestanding vanity unit.
Medium sized modern cloakroom in Austin with flat-panel cabinets, light wood cabinets, white tiles, ceramic tiles, white walls, ceramic flooring, an integrated sink, engineered stone worktops, grey floors, white worktops and a freestanding vanity unit.
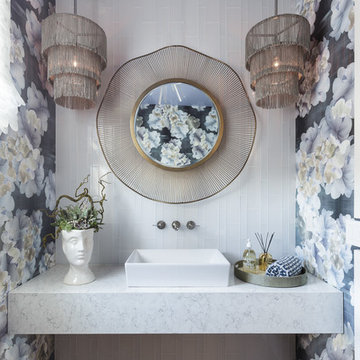
Inspired by the organic beauty of Napa Valley, Principal Designer Kimberley Harrison of Kimberley Harrison Interiors presents two serene rooms that meld modern and natural elements for a whimsical take on wine country style. Trove wallpaper provides a pop of color while Crossville tile compliments with a soothing spa feel. The back hall showcases Jennifer Brandon artwork featured at Simon Breitbard and a custom table by Heirloom Designs.

Medium sized coastal cloakroom in Orange County with flat-panel cabinets, brown cabinets, a two-piece toilet, white tiles, ceramic tiles, white walls, light hardwood flooring, a vessel sink, engineered stone worktops, beige floors and grey worktops.
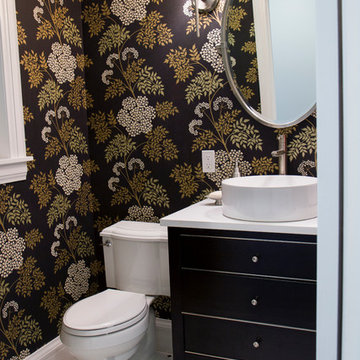
Emma Tannenbaum Photography
Design ideas for a small traditional cloakroom in New York with a vessel sink, black cabinets, engineered stone worktops, white tiles, ceramic flooring and a two-piece toilet.
Design ideas for a small traditional cloakroom in New York with a vessel sink, black cabinets, engineered stone worktops, white tiles, ceramic flooring and a two-piece toilet.
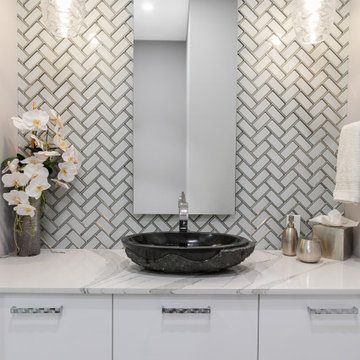
Inspiration for a medium sized contemporary cloakroom in Tampa with flat-panel cabinets, white cabinets, a two-piece toilet, white tiles, glass tiles, grey walls, porcelain flooring, a vessel sink, engineered stone worktops, grey floors, white worktops and a floating vanity unit.

Small modern cloakroom in Los Angeles with shaker cabinets, white cabinets, a one-piece toilet, white tiles, mosaic tiles, white walls, marble flooring, a submerged sink, engineered stone worktops, white floors, white worktops, a built in vanity unit and wallpapered walls.

Small classic cloakroom in Seattle with shaker cabinets, black cabinets, a two-piece toilet, white tiles, stone slabs, white walls, light hardwood flooring, a submerged sink, engineered stone worktops, brown floors, white worktops, a built in vanity unit and wallpapered walls.

Grass cloth wallpaper by Schumacher, a vintage dresser turned vanity from MegMade and lights from Hudson Valley pull together a powder room fit for guests.
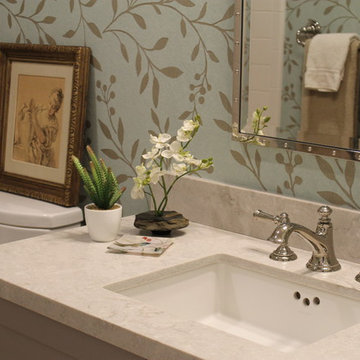
Patti Ogden
Inspiration for a small classic cloakroom in San Francisco with shaker cabinets, grey cabinets, a two-piece toilet, white tiles, ceramic tiles, multi-coloured walls, medium hardwood flooring, a submerged sink, engineered stone worktops, brown floors, white worktops, a built in vanity unit and wallpapered walls.
Inspiration for a small classic cloakroom in San Francisco with shaker cabinets, grey cabinets, a two-piece toilet, white tiles, ceramic tiles, multi-coloured walls, medium hardwood flooring, a submerged sink, engineered stone worktops, brown floors, white worktops, a built in vanity unit and wallpapered walls.
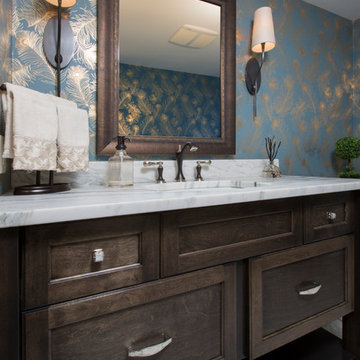
This Powder Room is used for guests and as the Main Floor bathroom. The finishes needed to be fantastic and easy to maintain.
The combined finishes of polished Nickel and Matte Oiled Rubbed Bronze used on the fixtures and accents tied into the gold feather wallpaper make this small room feel alive.
Local artists assisted in the finished look of this Powder Room. Framer's Workshop crafted the custom mirror and Suzan J Designs provided the stunning wallpaper.

Inspiration for a small modern cloakroom in Los Angeles with freestanding cabinets, white cabinets, a one-piece toilet, white tiles, porcelain tiles, white walls, porcelain flooring, a pedestal sink, engineered stone worktops, black floors, white worktops, a freestanding vanity unit, a coffered ceiling and panelled walls.
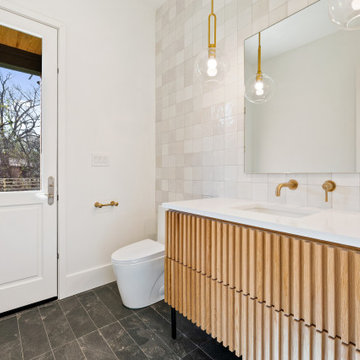
Design ideas for a modern cloakroom in Dallas with freestanding cabinets, brown cabinets, a two-piece toilet, white tiles, ceramic tiles, white walls, a submerged sink, engineered stone worktops, black floors, white worktops and a built in vanity unit.
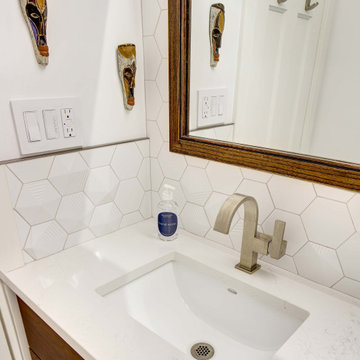
Small eclectic cloakroom in New York with flat-panel cabinets, medium wood cabinets, a one-piece toilet, white tiles, ceramic tiles, white walls, porcelain flooring, a submerged sink, engineered stone worktops, blue floors, white worktops and a built in vanity unit.
Cloakroom with White Tiles and Engineered Stone Worktops Ideas and Designs
3