Cloakroom with Wooden Worktops and Quartz Worktops Ideas and Designs
Refine by:
Budget
Sort by:Popular Today
81 - 100 of 6,574 photos
Item 1 of 3

The home's powder room showcases a custom crafted distressed 'vanity' with a farmhouse styled sink. The mirror completes the space.
Design ideas for a medium sized country cloakroom in Other with open cabinets, distressed cabinets, white tiles, white walls, medium hardwood flooring, a vessel sink, wooden worktops, brown floors and brown worktops.
Design ideas for a medium sized country cloakroom in Other with open cabinets, distressed cabinets, white tiles, white walls, medium hardwood flooring, a vessel sink, wooden worktops, brown floors and brown worktops.

This is an example of a contemporary cloakroom in Moscow with a one-piece toilet, black tiles, a built-in sink, wooden worktops, brown floors, brown worktops and open cabinets.
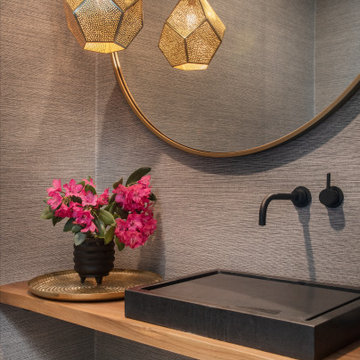
Photo of a contemporary cloakroom in New York with open cabinets, grey walls, a vessel sink and wooden worktops.

写真には写っていないが、人間用トイレの向かい側には収納があり、収納の下部空間に猫トイレが設置されている。
Inspiration for a medium sized scandinavian cloakroom in Other with a one-piece toilet, green tiles, porcelain tiles, blue walls, lino flooring, a vessel sink, wooden worktops, beige floors, open cabinets, medium wood cabinets, brown worktops, a built in vanity unit, a wallpapered ceiling and wallpapered walls.
Inspiration for a medium sized scandinavian cloakroom in Other with a one-piece toilet, green tiles, porcelain tiles, blue walls, lino flooring, a vessel sink, wooden worktops, beige floors, open cabinets, medium wood cabinets, brown worktops, a built in vanity unit, a wallpapered ceiling and wallpapered walls.

雪窓湖の家|菊池ひろ建築設計室
撮影 辻岡利之
Photo of a modern cloakroom in Other with flat-panel cabinets, light wood cabinets, a one-piece toilet, grey tiles, marble tiles, grey walls, a vessel sink, wooden worktops, grey floors and beige worktops.
Photo of a modern cloakroom in Other with flat-panel cabinets, light wood cabinets, a one-piece toilet, grey tiles, marble tiles, grey walls, a vessel sink, wooden worktops, grey floors and beige worktops.
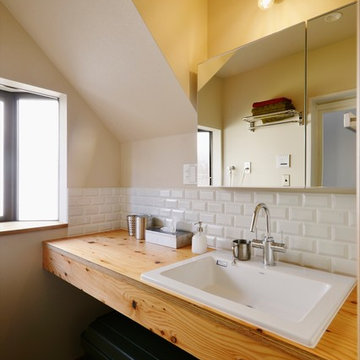
Photo of an industrial cloakroom with beige walls, a built-in sink and wooden worktops.
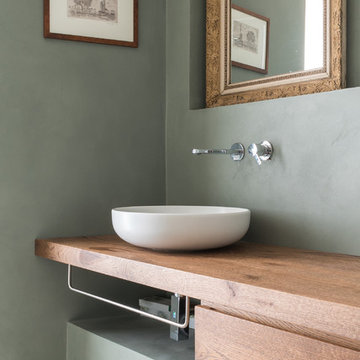
This is an example of a contemporary cloakroom in Other with flat-panel cabinets, medium wood cabinets, grey walls, a vessel sink and wooden worktops.
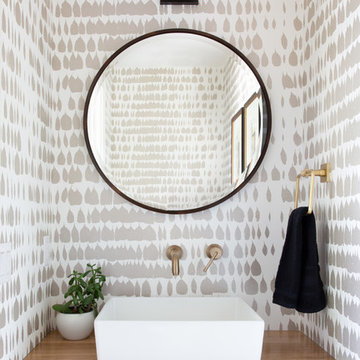
The down-to-earth interiors in this Austin home are filled with attractive textures, colors, and wallpapers.
Project designed by Sara Barney’s Austin interior design studio BANDD DESIGN. They serve the entire Austin area and its surrounding towns, with an emphasis on Round Rock, Lake Travis, West Lake Hills, and Tarrytown.
For more about BANDD DESIGN, click here: https://bandddesign.com/
To learn more about this project, click here:
https://bandddesign.com/austin-camelot-interior-design/

This powder room is decorated in unusual dark colors that evoke a feeling of comfort and warmth. Despite the abundance of dark surfaces, the room does not seem dull and cramped thanks to the large window, stylish mirror, and sparkling tile surfaces that perfectly reflect the rays of daylight. Our interior designers placed here only the most necessary furniture pieces so as not to clutter up this powder room.
Don’t miss the chance to elevate your powder interior design as well together with the top Grandeur Hills Group interior designers!

Design, Fabrication, Install & Photography By MacLaren Kitchen and Bath
Designer: Mary Skurecki
Wet Bar: Mouser/Centra Cabinetry with full overlay, Reno door/drawer style with Carbide paint. Caesarstone Pebble Quartz Countertops with eased edge detail (By MacLaren).
TV Area: Mouser/Centra Cabinetry with full overlay, Orleans door style with Carbide paint. Shelving, drawers, and wood top to match the cabinetry with custom crown and base moulding.
Guest Room/Bath: Mouser/Centra Cabinetry with flush inset, Reno Style doors with Maple wood in Bedrock Stain. Custom vanity base in Full Overlay, Reno Style Drawer in Matching Maple with Bedrock Stain. Vanity Countertop is Everest Quartzite.
Bench Area: Mouser/Centra Cabinetry with flush inset, Reno Style doors/drawers with Carbide paint. Custom wood top to match base moulding and benches.
Toy Storage Area: Mouser/Centra Cabinetry with full overlay, Reno door style with Carbide paint. Open drawer storage with roll-out trays and custom floating shelves and base moulding.
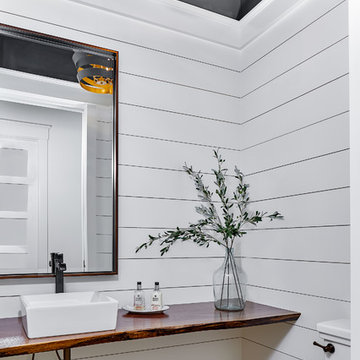
Tom Jenkins Photography
Photo of a medium sized beach style cloakroom in Charleston with white walls, medium hardwood flooring, a vessel sink, wooden worktops and brown floors.
Photo of a medium sized beach style cloakroom in Charleston with white walls, medium hardwood flooring, a vessel sink, wooden worktops and brown floors.
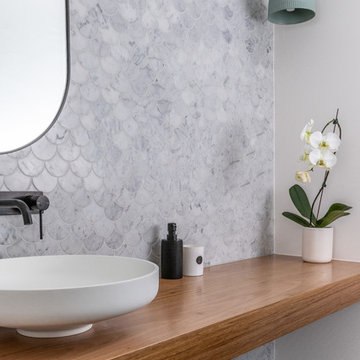
Off The Richter Creative
Photo of a contemporary cloakroom in Sydney with multi-coloured tiles, marble tiles, ceramic flooring, a vessel sink, wooden worktops and grey floors.
Photo of a contemporary cloakroom in Sydney with multi-coloured tiles, marble tiles, ceramic flooring, a vessel sink, wooden worktops and grey floors.
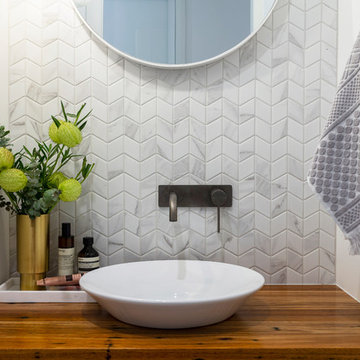
A modern powder room, with small marble look chevron tiles and concrete look floors. Round mirror, floating timber vanity and gunmetal tap wear. Built by Robert Paragalli, R.E.P Building. Photography by Hcreations.

Small Brooks Custom wood countertop and a vessel sink that fits perfectly on top. The counter top was made special for this space and designed by one of our great designers to add a nice touch to a small area. The sleek wall mounted faucet is perfect!
Setting the stage is the textural tile set atop the warm herringbone floor tile
Photos by Chris Veith.
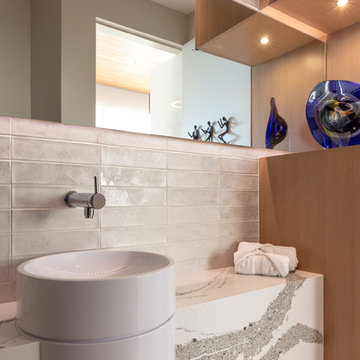
Design ideas for a contemporary cloakroom in Phoenix with white tiles, white walls, a vessel sink, white worktops, beige floors, metro tiles and quartz worktops.

Inspiration for a small nautical cloakroom in Tampa with recessed-panel cabinets, white cabinets, a one-piece toilet, grey walls, ceramic flooring, a submerged sink, quartz worktops, multi-coloured floors and white worktops.

This is an example of a beach style cloakroom in Miami with flat-panel cabinets, white cabinets, beige tiles, pebble tiles, white walls, pebble tile flooring, a vessel sink, wooden worktops, beige floors and brown worktops.
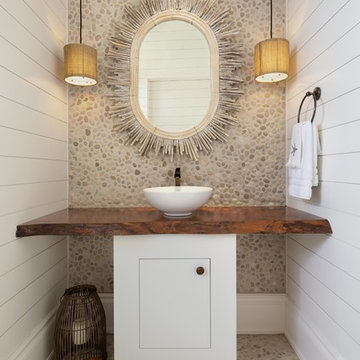
Lori Hamilton Photography
Photo of a nautical cloakroom in Other with flat-panel cabinets, white cabinets, multi-coloured tiles, pebble tiles, white walls, pebble tile flooring, a vessel sink, wooden worktops, multi-coloured floors and brown worktops.
Photo of a nautical cloakroom in Other with flat-panel cabinets, white cabinets, multi-coloured tiles, pebble tiles, white walls, pebble tile flooring, a vessel sink, wooden worktops, multi-coloured floors and brown worktops.

•Photo by Argonaut Architectural•
Design ideas for a large contemporary cloakroom in Miami with flat-panel cabinets, dark wood cabinets, a one-piece toilet, grey walls, ceramic flooring, a submerged sink, quartz worktops and multi-coloured floors.
Design ideas for a large contemporary cloakroom in Miami with flat-panel cabinets, dark wood cabinets, a one-piece toilet, grey walls, ceramic flooring, a submerged sink, quartz worktops and multi-coloured floors.
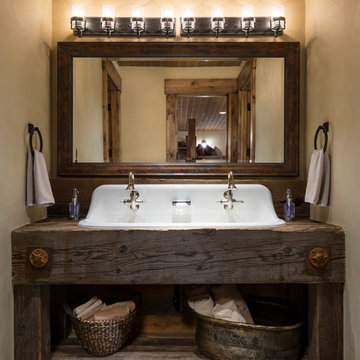
Joshua Caldwell
This is an example of an expansive rustic cloakroom in Salt Lake City with grey walls, a built-in sink, wooden worktops, grey floors and brown worktops.
This is an example of an expansive rustic cloakroom in Salt Lake City with grey walls, a built-in sink, wooden worktops, grey floors and brown worktops.
Cloakroom with Wooden Worktops and Quartz Worktops Ideas and Designs
5