Cloakroom with Wooden Worktops and Quartz Worktops Ideas and Designs
Refine by:
Budget
Sort by:Popular Today
141 - 160 of 6,574 photos
Item 1 of 3
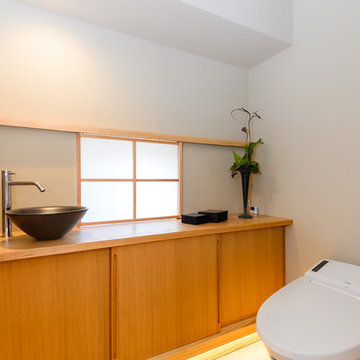
Inspiration for a world-inspired cloakroom in Other with flat-panel cabinets, medium wood cabinets, white walls, a vessel sink, wooden worktops and brown worktops.

Updated Spec Home: Basement Bathroom
In our Updated Spec Home: Basement Bath, we reveal the newest addition to my mom and sister’s home – a half bath in the Basement. Since they were spending so much time in their Basement Family Room, the need to add a bath on that level quickly became apparent. Fortunately, they had unfinished storage area we could borrow from to make a nice size 8′ x 5′ bath.
Working with a Budget and a Sister
We were working with a budget, but as usual, my sister and I blew the budget on this awesome patterned tile flooring. (Don’t worry design clients – I can stick to a budget when my sister is not around to be a bad influence!). With that said, I do think this flooring makes a great focal point for the bath and worth the expense!
On the Walls
We painted the walls Sherwin Williams Sea Salt (SW6204). Then, we brought in lots of interest and color with this gorgeous acrylic wrapped canvas art and oversized decorative medallions.
All of the plumbing fixtures, lighting and vanity were purchased at a local big box store. We were able to find streamlined options that work great in the space. We used brushed nickel as a light and airy metal option.
As you can see this Updated Spec Home: Basement Bath is a functional and fabulous addition to this gorgeous home. Be sure to check out these other Powder Baths we have designed (here and here).
And That’s a Wrap!
Unless my mom and sister build an addition, we have come to the end of our blog series Updated Spec Home. I hope you have enjoyed this series as much as I enjoyed being a part of making this Spec House a warm, inviting, and gorgeous home for two of my very favorite people!
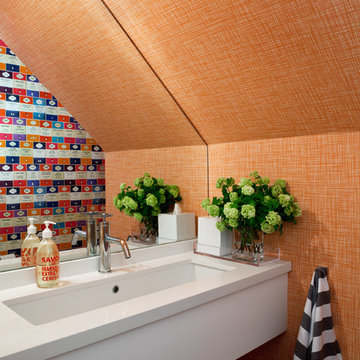
Design ideas for a contemporary cloakroom in Toronto with flat-panel cabinets, white cabinets, a submerged sink, quartz worktops and orange walls.
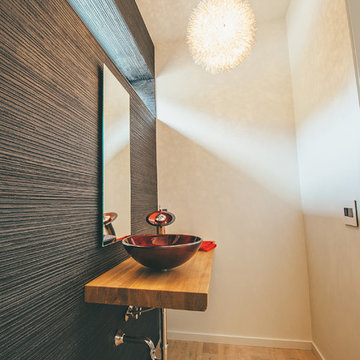
Joe's View Photography
Inspiration for a medium sized modern cloakroom in Vancouver with multi-coloured walls, light hardwood flooring, a vessel sink, wooden worktops and beige floors.
Inspiration for a medium sized modern cloakroom in Vancouver with multi-coloured walls, light hardwood flooring, a vessel sink, wooden worktops and beige floors.

Bath | Custom home Studio of LS3P ASSOCIATES LTD. | Photo by Inspiro8 Studio.
This is an example of a small rustic cloakroom in Other with freestanding cabinets, dark wood cabinets, grey tiles, grey walls, medium hardwood flooring, a vessel sink, wooden worktops, cement tiles, brown floors and brown worktops.
This is an example of a small rustic cloakroom in Other with freestanding cabinets, dark wood cabinets, grey tiles, grey walls, medium hardwood flooring, a vessel sink, wooden worktops, cement tiles, brown floors and brown worktops.

Mike Schmidt
Medium sized traditional cloakroom in Seattle with beaded cabinets, dark wood cabinets, grey walls, marble flooring, a vessel sink, wooden worktops, grey floors and brown worktops.
Medium sized traditional cloakroom in Seattle with beaded cabinets, dark wood cabinets, grey walls, marble flooring, a vessel sink, wooden worktops, grey floors and brown worktops.

The room was very small so we had to install a countertop that bumped out from the corner, so a live edge piece with a natural branch formation was perfect! Custom designed live edge countertop from local wood company Meyer Wells. Dark concrete porcelain floor. Chevron glass backsplash wall. Duravit sink w/ Aquabrass faucet. Picture frame wallpaper that you can actually draw on.

interior designer: Kathryn Smith
Small country cloakroom in Orange County with distressed cabinets, white walls, a vessel sink, wooden worktops, freestanding cabinets and brown worktops.
Small country cloakroom in Orange County with distressed cabinets, white walls, a vessel sink, wooden worktops, freestanding cabinets and brown worktops.
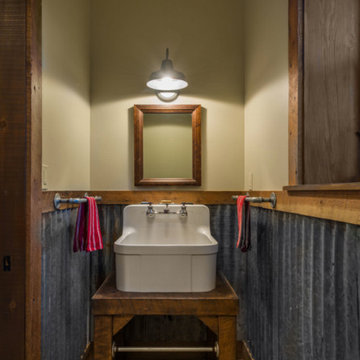
The gear room bath has an unusual and fun sink. The iron pipe towel racks and reclaimed corrugated metal wainscotting and a true farmhouse vibe.
Photography: VanceFox.com

Brantly Photography
Photo of a small contemporary cloakroom in Miami with flat-panel cabinets, medium wood cabinets, a one-piece toilet, brown tiles, brown walls, marble flooring, a vessel sink, wooden worktops and brown worktops.
Photo of a small contemporary cloakroom in Miami with flat-panel cabinets, medium wood cabinets, a one-piece toilet, brown tiles, brown walls, marble flooring, a vessel sink, wooden worktops and brown worktops.

Cesar Rubio
This is an example of a medium sized contemporary cloakroom in San Francisco with multi-coloured walls, medium hardwood flooring, a wall-mounted sink, quartz worktops, beige floors and white worktops.
This is an example of a medium sized contemporary cloakroom in San Francisco with multi-coloured walls, medium hardwood flooring, a wall-mounted sink, quartz worktops, beige floors and white worktops.
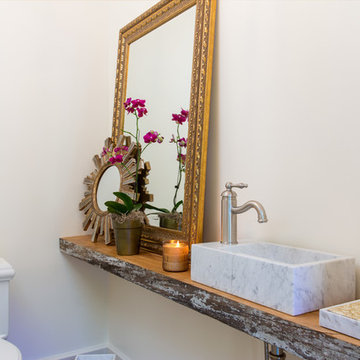
Brendon Pinola
Photo of a small farmhouse cloakroom in Birmingham with open cabinets, dark wood cabinets, a two-piece toilet, grey tiles, white walls, medium hardwood flooring, a vessel sink, wooden worktops, brown floors and brown worktops.
Photo of a small farmhouse cloakroom in Birmingham with open cabinets, dark wood cabinets, a two-piece toilet, grey tiles, white walls, medium hardwood flooring, a vessel sink, wooden worktops, brown floors and brown worktops.
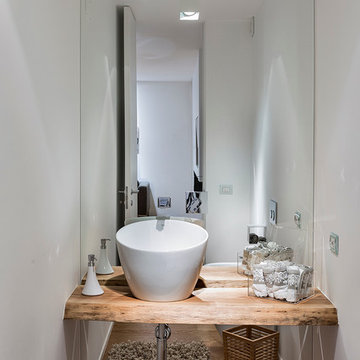
Antonio e Roberto Tartaglione
Design ideas for a medium sized contemporary cloakroom in Bari with light wood cabinets, a two-piece toilet, white tiles, mirror tiles, white walls, light hardwood flooring, a vessel sink, wooden worktops and brown worktops.
Design ideas for a medium sized contemporary cloakroom in Bari with light wood cabinets, a two-piece toilet, white tiles, mirror tiles, white walls, light hardwood flooring, a vessel sink, wooden worktops and brown worktops.

Inspiration for a small traditional cloakroom in Charleston with a two-piece toilet, grey walls, a submerged sink, quartz worktops, beaded cabinets, grey cabinets and beige worktops.
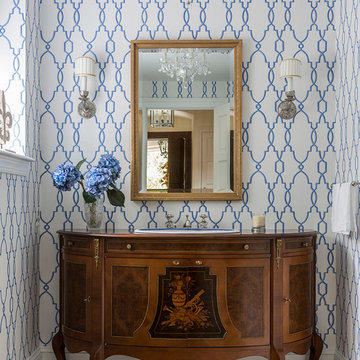
A modern take on trellised wallpaper was used to update the existing traditional bathroom vanity and blue and white sink in this Buck's County, PA powder room
Marco Ricca photographer

The powder room was intentionally designed at the front of the home, utilizing one of the front elevation’s large 6’ tall windows. Simple as well, we incorporated a custom farmhouse, distressed vanity and topped it with a square shaped vessel sink and modern, square shaped contemporary chrome plumbing fixtures and hardware. Delicate and feminine glass sconces were chosen to flank the heavy walnut trimmed mirror. Simple crystal and beads surrounded the fixture chosen for the ceiling. This room accomplished the perfect blend of old and new, while still incorporating the feminine flavor that was important in a powder room. Designed and built by Terramor Homes in Raleigh, NC.
Photography: M. Eric Honeycutt
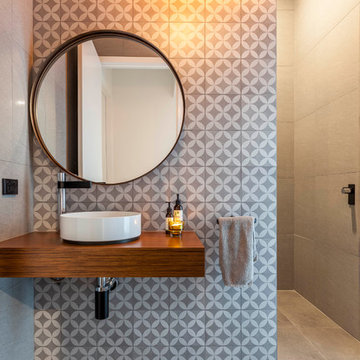
Inspiration for a medium sized contemporary cloakroom in Gold Coast - Tweed with multi-coloured tiles, a vessel sink, grey walls, brown worktops and wooden worktops.

Cathedral ceilings and seamless cabinetry complement this home’s river view.
The low ceilings in this ’70s contemporary were a nagging issue for the 6-foot-8 homeowner. Plus, drab interiors failed to do justice to the home’s Connecticut River view.
By raising ceilings and removing non-load-bearing partitions, architect Christopher Arelt was able to create a cathedral-within-a-cathedral structure in the kitchen, dining and living area. Decorative mahogany rafters open the space’s height, introduce a warmer palette and create a welcoming framework for light.
The homeowner, a Frank Lloyd Wright fan, wanted to emulate the famed architect’s use of reddish-brown concrete floors, and the result further warmed the interior. “Concrete has a connotation of cold and industrial but can be just the opposite,” explains Arelt. Clunky European hardware was replaced by hidden pivot hinges, and outside cabinet corners were mitered so there is no evidence of a drawer or door from any angle.
Photo Credit:
Read McKendree
Cathedral ceilings and seamless cabinetry complement this kitchen’s river view
The low ceilings in this ’70s contemporary were a nagging issue for the 6-foot-8 homeowner. Plus, drab interiors failed to do justice to the home’s Connecticut River view.
By raising ceilings and removing non-load-bearing partitions, architect Christopher Arelt was able to create a cathedral-within-a-cathedral structure in the kitchen, dining and living area. Decorative mahogany rafters open the space’s height, introduce a warmer palette and create a welcoming framework for light.
The homeowner, a Frank Lloyd Wright fan, wanted to emulate the famed architect’s use of reddish-brown concrete floors, and the result further warmed the interior. “Concrete has a connotation of cold and industrial but can be just the opposite,” explains Arelt.
Clunky European hardware was replaced by hidden pivot hinges, and outside cabinet corners were mitered so there is no evidence of a drawer or door from any angle.
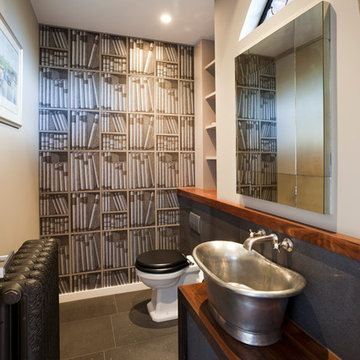
Inspiration for a medium sized eclectic cloakroom in London with a vessel sink, wooden worktops, a one-piece toilet, multi-coloured walls and brown worktops.
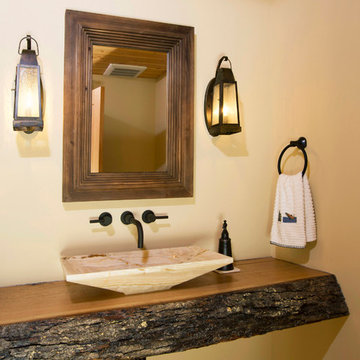
The design of this home was driven by the owners’ desire for a three-bedroom waterfront home that showcased the spectacular views and park-like setting. As nature lovers, they wanted their home to be organic, minimize any environmental impact on the sensitive site and embrace nature.
This unique home is sited on a high ridge with a 45° slope to the water on the right and a deep ravine on the left. The five-acre site is completely wooded and tree preservation was a major emphasis. Very few trees were removed and special care was taken to protect the trees and environment throughout the project. To further minimize disturbance, grades were not changed and the home was designed to take full advantage of the site’s natural topography. Oak from the home site was re-purposed for the mantle, powder room counter and select furniture.
The visually powerful twin pavilions were born from the need for level ground and parking on an otherwise challenging site. Fill dirt excavated from the main home provided the foundation. All structures are anchored with a natural stone base and exterior materials include timber framing, fir ceilings, shingle siding, a partial metal roof and corten steel walls. Stone, wood, metal and glass transition the exterior to the interior and large wood windows flood the home with light and showcase the setting. Interior finishes include reclaimed heart pine floors, Douglas fir trim, dry-stacked stone, rustic cherry cabinets and soapstone counters.
Exterior spaces include a timber-framed porch, stone patio with fire pit and commanding views of the Occoquan reservoir. A second porch overlooks the ravine and a breezeway connects the garage to the home.
Numerous energy-saving features have been incorporated, including LED lighting, on-demand gas water heating and special insulation. Smart technology helps manage and control the entire house.
Greg Hadley Photography
Cloakroom with Wooden Worktops and Quartz Worktops Ideas and Designs
8