Cloakroom with Wooden Worktops and Quartz Worktops Ideas and Designs
Refine by:
Budget
Sort by:Popular Today
161 - 180 of 6,574 photos
Item 1 of 3

Cathedral ceilings and seamless cabinetry complement this home’s river view.
The low ceilings in this ’70s contemporary were a nagging issue for the 6-foot-8 homeowner. Plus, drab interiors failed to do justice to the home’s Connecticut River view.
By raising ceilings and removing non-load-bearing partitions, architect Christopher Arelt was able to create a cathedral-within-a-cathedral structure in the kitchen, dining and living area. Decorative mahogany rafters open the space’s height, introduce a warmer palette and create a welcoming framework for light.
The homeowner, a Frank Lloyd Wright fan, wanted to emulate the famed architect’s use of reddish-brown concrete floors, and the result further warmed the interior. “Concrete has a connotation of cold and industrial but can be just the opposite,” explains Arelt. Clunky European hardware was replaced by hidden pivot hinges, and outside cabinet corners were mitered so there is no evidence of a drawer or door from any angle.
Photo Credit:
Read McKendree
Cathedral ceilings and seamless cabinetry complement this kitchen’s river view
The low ceilings in this ’70s contemporary were a nagging issue for the 6-foot-8 homeowner. Plus, drab interiors failed to do justice to the home’s Connecticut River view.
By raising ceilings and removing non-load-bearing partitions, architect Christopher Arelt was able to create a cathedral-within-a-cathedral structure in the kitchen, dining and living area. Decorative mahogany rafters open the space’s height, introduce a warmer palette and create a welcoming framework for light.
The homeowner, a Frank Lloyd Wright fan, wanted to emulate the famed architect’s use of reddish-brown concrete floors, and the result further warmed the interior. “Concrete has a connotation of cold and industrial but can be just the opposite,” explains Arelt.
Clunky European hardware was replaced by hidden pivot hinges, and outside cabinet corners were mitered so there is no evidence of a drawer or door from any angle.
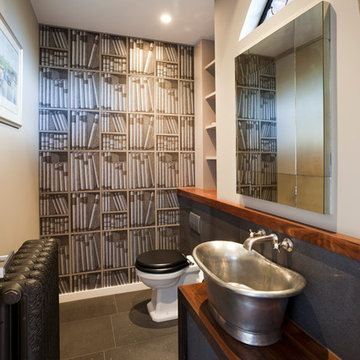
Inspiration for a medium sized eclectic cloakroom in London with a vessel sink, wooden worktops, a one-piece toilet, multi-coloured walls and brown worktops.
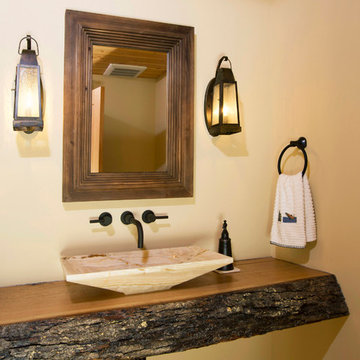
The design of this home was driven by the owners’ desire for a three-bedroom waterfront home that showcased the spectacular views and park-like setting. As nature lovers, they wanted their home to be organic, minimize any environmental impact on the sensitive site and embrace nature.
This unique home is sited on a high ridge with a 45° slope to the water on the right and a deep ravine on the left. The five-acre site is completely wooded and tree preservation was a major emphasis. Very few trees were removed and special care was taken to protect the trees and environment throughout the project. To further minimize disturbance, grades were not changed and the home was designed to take full advantage of the site’s natural topography. Oak from the home site was re-purposed for the mantle, powder room counter and select furniture.
The visually powerful twin pavilions were born from the need for level ground and parking on an otherwise challenging site. Fill dirt excavated from the main home provided the foundation. All structures are anchored with a natural stone base and exterior materials include timber framing, fir ceilings, shingle siding, a partial metal roof and corten steel walls. Stone, wood, metal and glass transition the exterior to the interior and large wood windows flood the home with light and showcase the setting. Interior finishes include reclaimed heart pine floors, Douglas fir trim, dry-stacked stone, rustic cherry cabinets and soapstone counters.
Exterior spaces include a timber-framed porch, stone patio with fire pit and commanding views of the Occoquan reservoir. A second porch overlooks the ravine and a breezeway connects the garage to the home.
Numerous energy-saving features have been incorporated, including LED lighting, on-demand gas water heating and special insulation. Smart technology helps manage and control the entire house.
Greg Hadley Photography
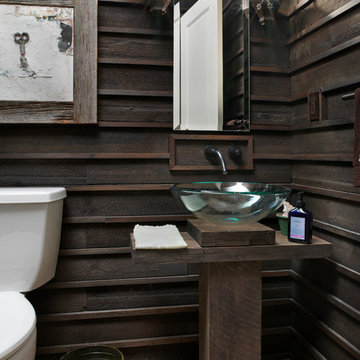
John Evans
Design ideas for a rustic cloakroom in Columbus with a vessel sink, wooden worktops and brown worktops.
Design ideas for a rustic cloakroom in Columbus with a vessel sink, wooden worktops and brown worktops.
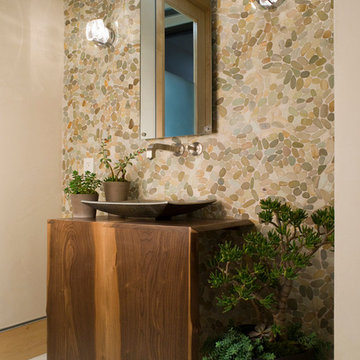
A warm, modern, rustic powder room in the Hollywood Hills
Contemporary cloakroom in Los Angeles with a vessel sink, medium wood cabinets, wooden worktops, multi-coloured tiles, pebble tiles and brown worktops.
Contemporary cloakroom in Los Angeles with a vessel sink, medium wood cabinets, wooden worktops, multi-coloured tiles, pebble tiles and brown worktops.
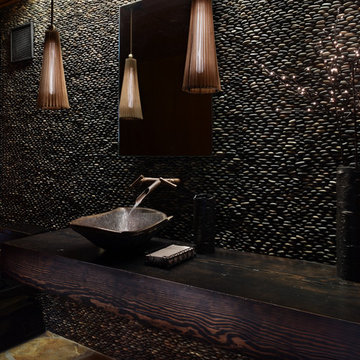
Interior Design by Barbara Leland Interior Design
Photography Courtesy of Benjamin Benschneider
www.benschneiderphoto.com/
Design ideas for a rustic cloakroom in Seattle with a vessel sink, wooden worktops, pebble tiles and brown worktops.
Design ideas for a rustic cloakroom in Seattle with a vessel sink, wooden worktops, pebble tiles and brown worktops.
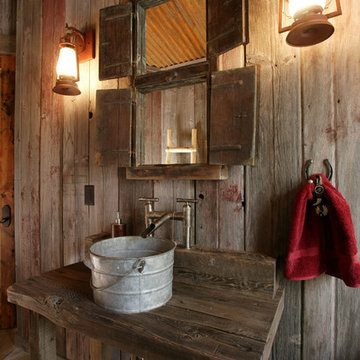
This was a fun powder room design for a western mine style home with the corten ceiling, old bucket for a sink and Old California Lanterns for the lighting.

Photo of a small traditional cloakroom in Denver with dark wood cabinets, medium hardwood flooring, a console sink, wooden worktops, brown floors, a built in vanity unit and wallpapered walls.
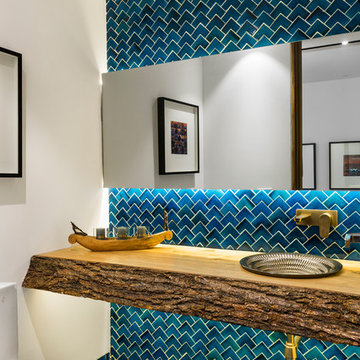
Handmade tiles adorn the walls of this powder bathroom. The live edge wooden slab, brass sanitary and ambient lighting add a touch of elegance
Design ideas for a contemporary cloakroom in Delhi with blue tiles, white walls, a built-in sink, wooden worktops, blue floors and brown worktops.
Design ideas for a contemporary cloakroom in Delhi with blue tiles, white walls, a built-in sink, wooden worktops, blue floors and brown worktops.

such a fun podwer room added to ths first floor
Design ideas for a small traditional cloakroom in Philadelphia with flat-panel cabinets, medium wood cabinets, green tiles, multi-coloured walls, a submerged sink, quartz worktops, white worktops, a built in vanity unit and wallpapered walls.
Design ideas for a small traditional cloakroom in Philadelphia with flat-panel cabinets, medium wood cabinets, green tiles, multi-coloured walls, a submerged sink, quartz worktops, white worktops, a built in vanity unit and wallpapered walls.

Small modern cloakroom in Las Vegas with shaker cabinets, white cabinets, a two-piece toilet, white walls, laminate floors, a submerged sink, quartz worktops, grey floors, white worktops and a built in vanity unit.
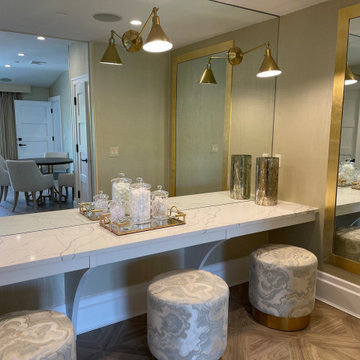
Ladies Bridal Suite at Waters Edge Catering Hall
Modern cloakroom in New York with quartz worktops.
Modern cloakroom in New York with quartz worktops.
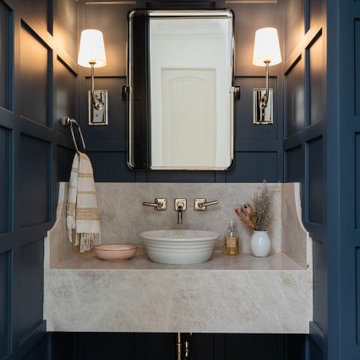
Half bathroom with wainscoting and pendant lighting in Folsom, CA
Small classic cloakroom in Sacramento with quartz worktops and a floating vanity unit.
Small classic cloakroom in Sacramento with quartz worktops and a floating vanity unit.

Bel Air - Serene Elegance. This collection was designed with cool tones and spa-like qualities to create a space that is timeless and forever elegant.

Small rural cloakroom in Chicago with freestanding cabinets, blue cabinets, medium hardwood flooring, a submerged sink, quartz worktops, brown floors and beige worktops.

Design ideas for a rural cloakroom in Houston with shaker cabinets, white cabinets, a one-piece toilet, mirror tiles, multi-coloured walls, medium hardwood flooring, a submerged sink, quartz worktops, brown floors and white worktops.

Inspiration for a large contemporary cloakroom in Charlotte with flat-panel cabinets, light wood cabinets, white tiles, marble tiles, white walls, marble flooring, a vessel sink, wooden worktops, white floors and beige worktops.
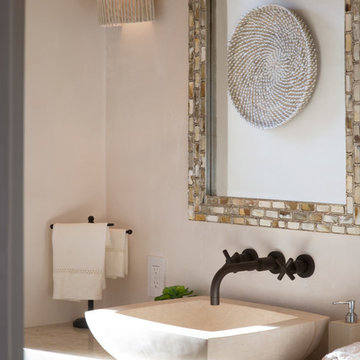
Powder room with textured tile and wall mounted faucet.
Inspiration for a small mediterranean cloakroom in Santa Barbara with quartz worktops, white walls, a vessel sink and white worktops.
Inspiration for a small mediterranean cloakroom in Santa Barbara with quartz worktops, white walls, a vessel sink and white worktops.
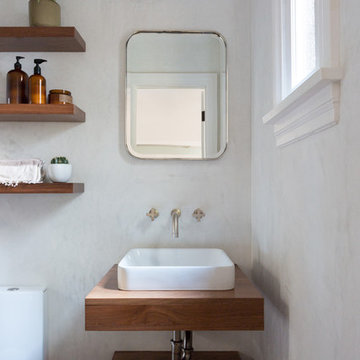
Photo by Amy Bartlam
Photo of a small mediterranean cloakroom in Los Angeles with open cabinets, a vessel sink, wooden worktops and beige walls.
Photo of a small mediterranean cloakroom in Los Angeles with open cabinets, a vessel sink, wooden worktops and beige walls.

Adam Scott
This is an example of a medium sized classic cloakroom in London with recessed-panel cabinets, a one-piece toilet, a built-in sink, green cabinets, white walls and wooden worktops.
This is an example of a medium sized classic cloakroom in London with recessed-panel cabinets, a one-piece toilet, a built-in sink, green cabinets, white walls and wooden worktops.
Cloakroom with Wooden Worktops and Quartz Worktops Ideas and Designs
9