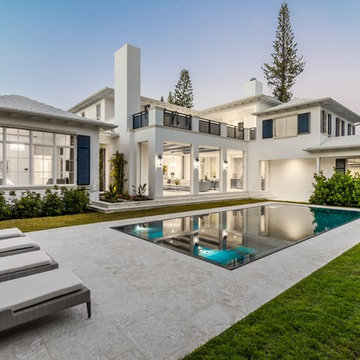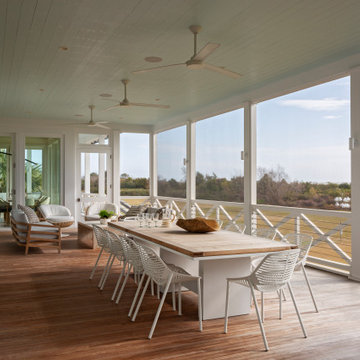Coastal Back Garden and Outdoor Space Ideas and Designs
Refine by:
Budget
Sort by:Popular Today
1 - 20 of 13,278 photos
Item 1 of 3
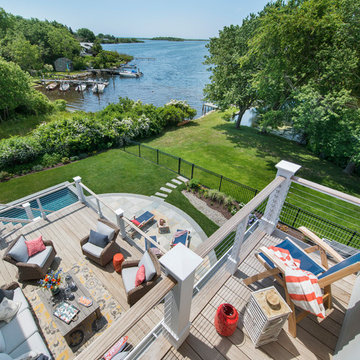
Green Hill Project Out Door Decks
Photo Credit: Nat Rea
Design ideas for a medium sized nautical back terrace in Providence with a water feature and no cover.
Design ideas for a medium sized nautical back terrace in Providence with a water feature and no cover.
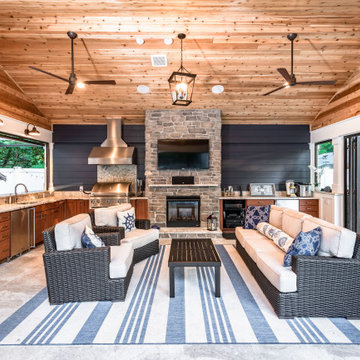
A new pool house structure for a young family, featuring a space for family gatherings and entertaining. The highlight of the structure is the featured 2 sliding glass walls, which opens the structure directly to the adjacent pool deck. The space also features a fireplace, indoor kitchen, and bar seating with additional flip-up windows.

Challenge
This 2001 riverfront home was purchased by the owners in 2015 and immediately renovated. Progressive Design Build was hired at that time to remodel the interior, with tentative plans to remodel their outdoor living space as a second phase design/build remodel. True to their word, after completing the interior remodel, this young family turned to Progressive Design Build in 2017 to address known zoning regulations and restrictions in their backyard and build an outdoor living space that was fit for entertaining and everyday use.
The homeowners wanted a pool and spa, outdoor living room, kitchen, fireplace and covered patio. They also wanted to stay true to their home’s Old Florida style architecture while also adding a Jamaican influence to the ceiling detail, which held sentimental value to the homeowners who honeymooned in Jamaica.
Solution
To tackle the known zoning regulations and restrictions in the backyard, the homeowners researched and applied for a variance. With the variance in hand, Progressive Design Build sat down with the homeowners to review several design options. These options included:
Option 1) Modifications to the original pool design, changing it to be longer and narrower and comply with an existing drainage easement
Option 2) Two different layouts of the outdoor living area
Option 3) Two different height elevations and options for the fire pit area
Option 4) A proposed breezeway connecting the new area with the existing home
After reviewing the options, the homeowners chose the design that placed the pool on the backside of the house and the outdoor living area on the west side of the home (Option 1).
It was important to build a patio structure that could sustain a hurricane (a Southwest Florida necessity), and provide substantial sun protection. The new covered area was supported by structural columns and designed as an open-air porch (with no screens) to allow for an unimpeded view of the Caloosahatchee River. The open porch design also made the area feel larger, and the roof extension was built with substantial strength to survive severe weather conditions.
The pool and spa were connected to the adjoining patio area, designed to flow seamlessly into the next. The pool deck was designed intentionally in a 3-color blend of concrete brick with freeform edge detail to mimic the natural river setting. Bringing the outdoors inside, the pool and fire pit were slightly elevated to create a small separation of space.
Result
All of the desirable amenities of a screened porch were built into an open porch, including electrical outlets, a ceiling fan/light kit, TV, audio speakers, and a fireplace. The outdoor living area was finished off with additional storage for cushions, ample lighting, an outdoor dining area, a smoker, a grill, a double-side burner, an under cabinet refrigerator, a major ventilation system, and water supply plumbing that delivers hot and cold water to the sinks.
Because the porch is under a roof, we had the option to use classy woods that would give the structure a natural look and feel. We chose a dark cypress ceiling with a gloss finish, replicating the same detail that the homeowners experienced in Jamaica. This created a deep visceral and emotional reaction from the homeowners to their new backyard.
The family now spends more time outdoors enjoying the sights, sounds and smells of nature. Their professional lives allow them to take a trip to paradise right in their backyard—stealing moments that reflect on the past, but are also enjoyed in the present.

TEAM
Architect: LDa Architecture & Interiors
Builder: 41 Degrees North Construction, Inc.
Landscape Architect: Wild Violets (Landscape and Garden Design on Martha's Vineyard)
Photographer: Sean Litchfield Photography
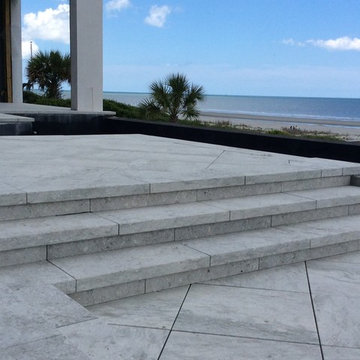
Vicenza Grigio Limestone
This is an example of a large nautical back patio in Other with concrete paving and no cover.
This is an example of a large nautical back patio in Other with concrete paving and no cover.
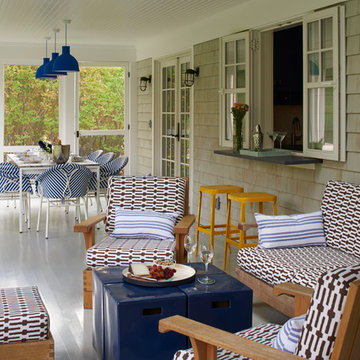
Renovated outdoor patio by Petrie Point Interior Designs.
Lorin Klaris Photography
Inspiration for a medium sized beach style back veranda in New York with decking, a roof extension and a bar area.
Inspiration for a medium sized beach style back veranda in New York with decking, a roof extension and a bar area.

Chris Giles
Inspiration for a medium sized beach style back screened veranda in Chicago with natural stone paving and a roof extension.
Inspiration for a medium sized beach style back screened veranda in Chicago with natural stone paving and a roof extension.
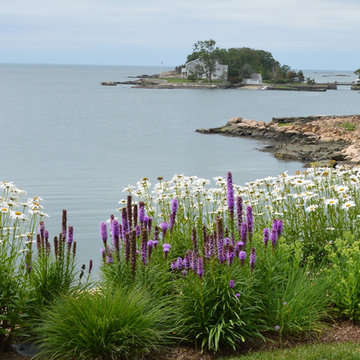
Design ideas for a beach style back full sun garden for summer in Bridgeport.
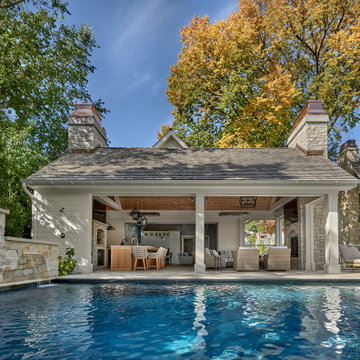
This is an example of a large coastal back rectangular infinity swimming pool in Chicago with natural stone paving and a water feature.
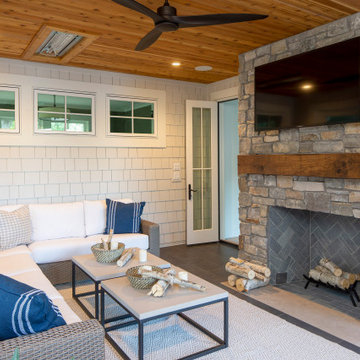
EXTRA cozy screen porch. We have a wood burning fireplace, heated tile floors and infrared ceiling mounted heaters to enjoy this space year round...even in winter!
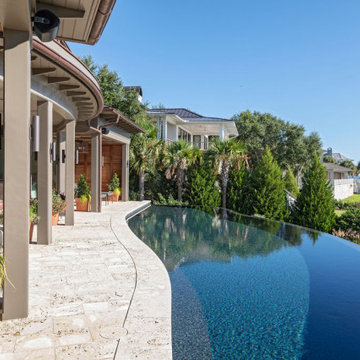
This is an example of an expansive nautical back kidney-shaped infinity hot tub in Charleston with natural stone paving.

The master bedroom looks out over the outdoor living room. The deck was designed to be approximately 2 feet lower than the floor level of the main house so you are able to look over the outdoor furniture without it blocking your view.
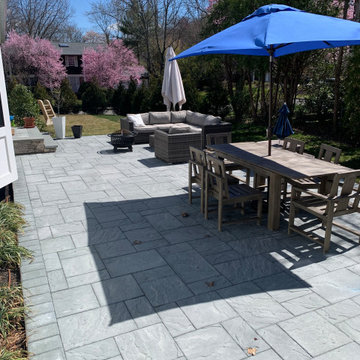
Design ideas for a medium sized beach style back patio in New York with natural stone paving.

Large beach style back ground level mixed railing terrace in Chicago with a fire feature and a pergola.
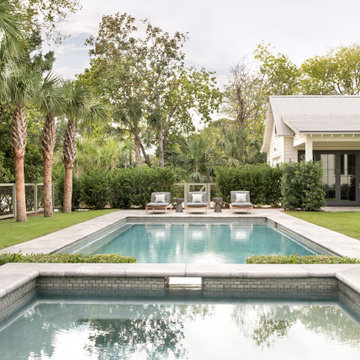
Sullivan's Island exterior beach house and pool design
Beach style back rectangular hot tub in Charleston with natural stone paving.
Beach style back rectangular hot tub in Charleston with natural stone paving.
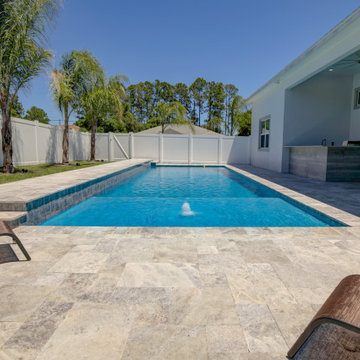
This is an example of a nautical back rectangular swimming pool in Jacksonville with a water feature and natural stone paving.
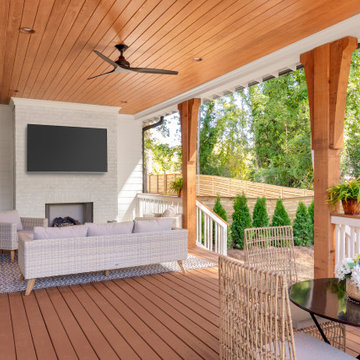
Inspiration for a large coastal back veranda in Charlotte with a fireplace and a roof extension.
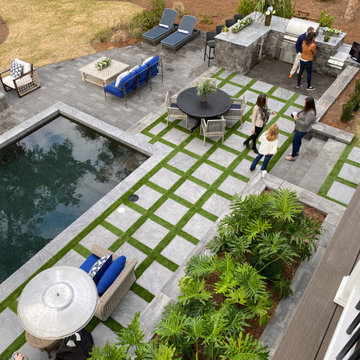
HGTV DREAM HOME 2020 - Preview Event held by Belgard. Burkhart Outdoors is part of the Belgard Advisory Committee in which we were honored to get an exclusive tour of the home along side Belgard this January 2020. Burkhart Outdoors has no affiliation with Belgard or HGTV DREAM HOME 2020. This work was constructed by HGTV Hired Contractors.
Coastal Back Garden and Outdoor Space Ideas and Designs
1






